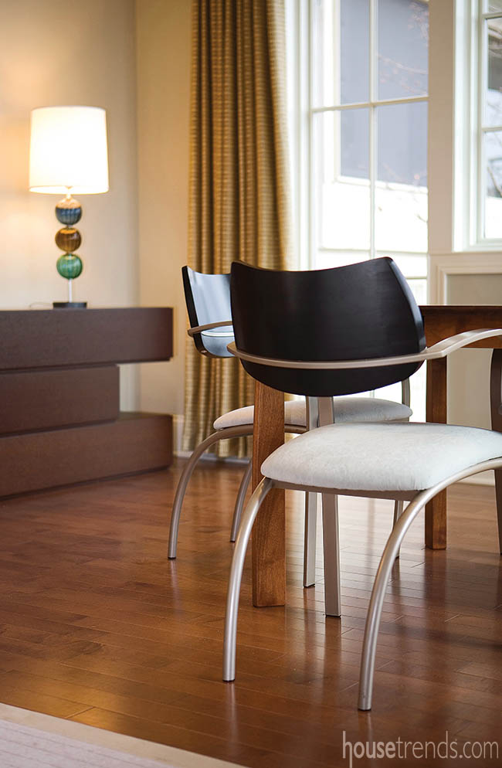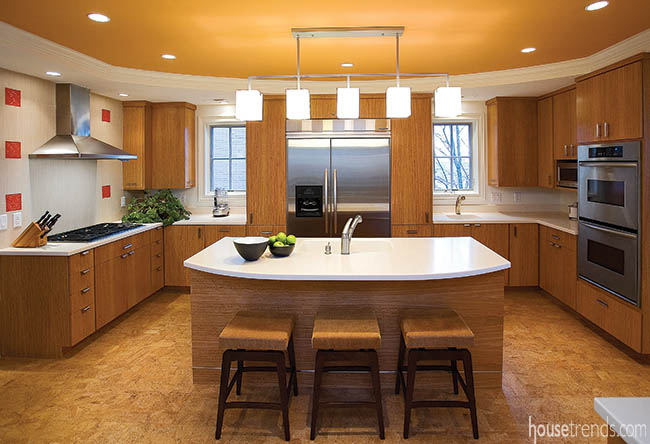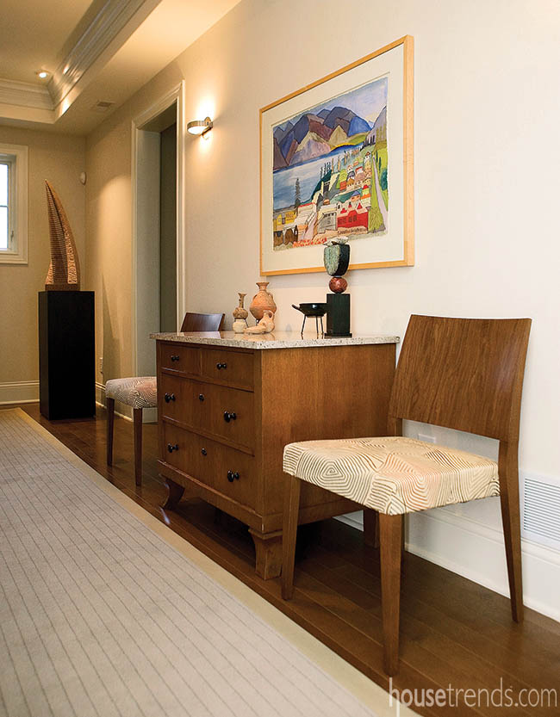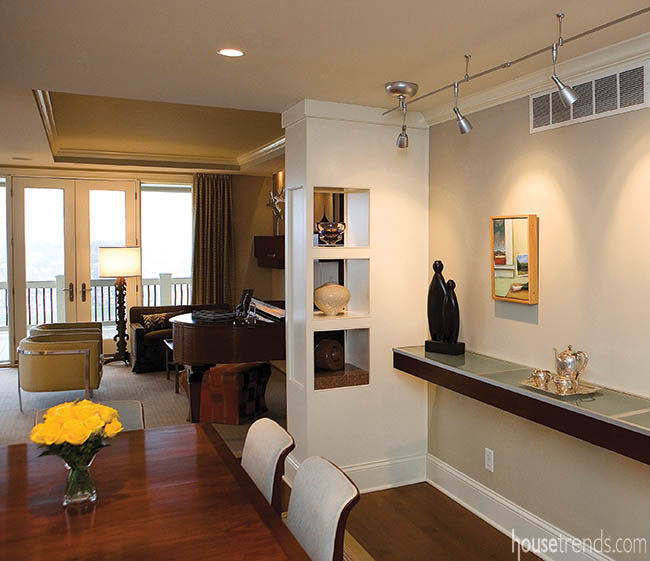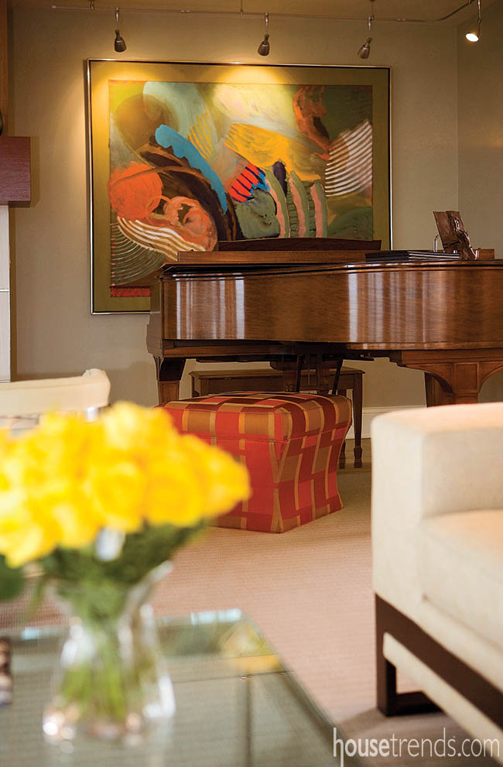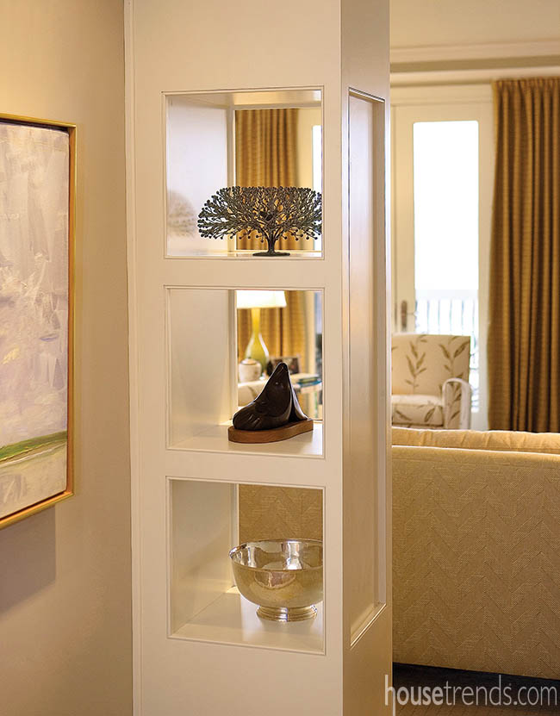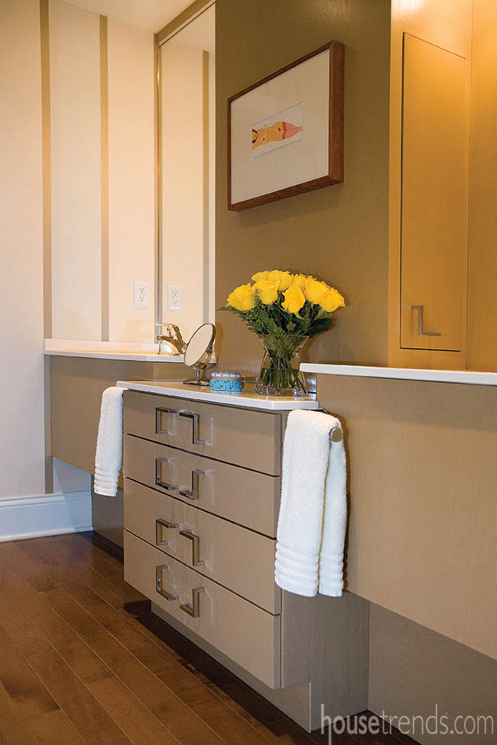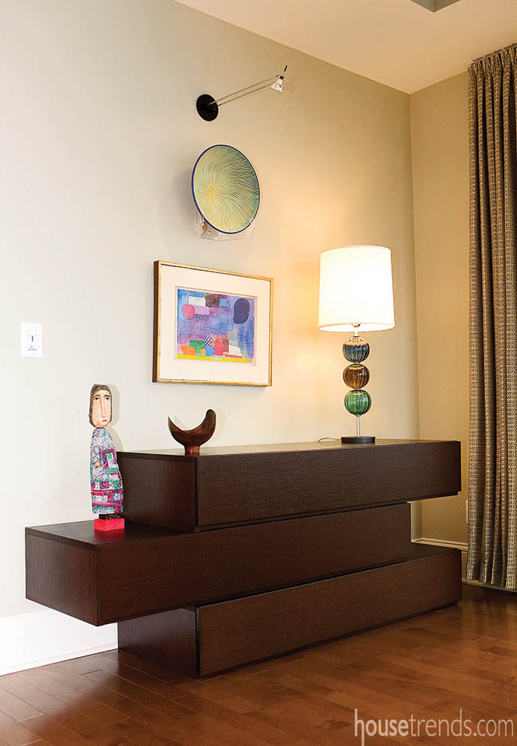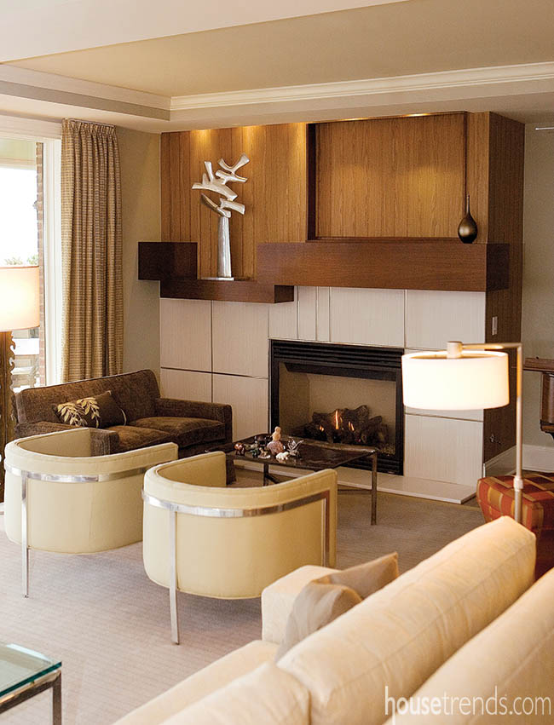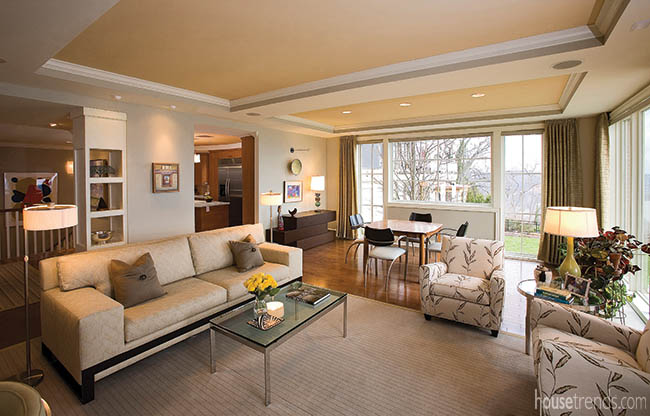Written by: Karen Bradner/Photos by: Ross Van Pelt
After spending 38 years, raising four children, and celebrating the birth of several grandchildren in a big old house in the charming Cincinnati suburb of Wyoming, Martha and Lee were ready to make their move to a new home—one that would be created specifically for their wants and needs.
Fortunately, due to healthy habits and lots of regular exercise, both husband and wife are in good shape and wanted to make the move, as Martha says, “before the kids needed to move us.”
Smooth transition
The couple knew they were ready for a condominium, but didn’t see themselves in a hi-rise, multi-unit building complete with a doorman. Instead they selected a small, three-unit building in East Walnut Hills complete with sweeping river views.
It was over four years ago, before the structure was even built, when the two committed to buy. The developers had a proposed floor plan, but Martha and Lee brought Randy Basselman, senior designer with Evolo-Design, on board to make several adjustments in order to get exactly what they wanted.
“I gave him a concept,” Martha says. “I wanted it very comfortable and very understated. Nothing formal. Nothing fancy. He took it from there. Randy is fabulous.”
Home again
Their new place, Martha says, feels like a house in a lot of ways. The two-level floor plan is spacious, with 825 square feet of living space on the lower level, where the couple keeps a treadmill and a multi-station exercise machine, and 2,625 on the main floor. Right now they both take the steps from one floor to the next, but an elevator is there, should the need arise.
While quite practical, the couple’s new place is also full of perks. There are plenty of fresh-air options: the ground level opens to a small patio area where Martha has positioned a few plantings and bird feeders; and the upper floor has an oversized balcony that’s perfect for entertaining.
When the homeowner is asked if she misses yard work, she is quick to answer “No. No. No.”
Though more contemporary than their old place, many of the couple’s furnishings made the move with them. The hardest to miss is a grand piano that originally belonged to Martha’s grandmother. None of couple’s children wanted to take it so Basselman figured a way to make it work in the family room.
The original drawings had the fireplace centered with built-ins on both sides. But since the couple have a large art collection, including one especially large painting, and not a lot of places to hang their collection due to the wall of windows facing the river, Basselman came up with an idea to meet that challenge.
“It got me thinking,” he says. “We needed to move the fireplace off center to create wall space for the painting. This in turn created a niche for the piano and a better seating group around the fireplace. As a result the room was more successful and there was no piano in the windows. It was sort of an evolution.”
“Nobody really plays it,” Martha says referring to the piano.
Although it does get a workout every now and then. Lee has been taking lessons recently and tinkers around with it a bit. Also, the couple belongs to a house concert group in which members take turns hosting a musical performance which may include artists from the Cincinnati Symphony Orchestra or the College-Conservatory of Music. The couple has hosted as many as 50 people in their home for this event.
“My husband says we’ve cut our driving in half,” says Martha.
When they’re not on the move in nearby neighborhoods, the couple enjoys frequent visits from their children and eleven grandchildren. Two sons and their families live in town. The others come for more extended visits.
The home has been laid out and furnishings have been carefully selected to accommodate a crowd. The dining room table expands to seat ten and a table near the kitchen can seat eight. There’s a guest room and full bath with plenty of privacy on the lower level.
Upstairs are the main rooms of the house, the master suite, a study, a third bedroom, the kitchen, and the living areas. The whole space has a contemporary feel to match up with the location.
“I love living in town, and the urban feel,” says Martha. “We love the lifestyle.”
Although much of the furniture made the move as well, this home is decidedly more contemporary than their place in Wyoming. That house was decorated mostly in primary colors, something Martha really wanted to change.
Although a more neutral color palette was chosen for the new place, Basselman used a large abstract painting, which now hangs behind the piano in the living room, to inspire little splashes of color which are found throughout the home.
The homeowners also sing high praise for Basselman’s design of the living room’s mantle and fireplace. In addition to shifting it to accommodate the piano, he designed a step-down niche to create a striking platform for a piece of sculpture by Etienne Hajdu, which the couple inherited from Lee’s mother.
“We needed to create a spot for it that had some style,” the designer says. “We wanted to make it important and integrate it into the design of the fireplace.”
To further incorporate the art with the built-in, Basselman placed strips of stainless steel between the large irregular sections of tile on the facade to give the whole structure a more contemporary look.
As visually rich as Martha and Lee’s home is, it’s often hard for the interior to compete with what’s happening outside a bank of French doors off the living room. By opening up the doors, the large deck becomes an extension of the home, perfect for quiet meals or elegant entertaining. From here guests can enjoy a calming view upriver and the excitement of city lights downtown.
It’s the icing on the cake for these newly converted urban dwellers. Martha sums up the result of the couple’s effort to focus on themselves with this home when she says, “We just think it’s fun to be here.”
Resources: Design: Randy Basselman, Evolo-Design; Cabinetry: Custom designed by Randy Basselman, Evolo-Design, built by Profiles in Design; KITCHEN: Countertops: Glacier White Corian, Profiles in Design; Appliances: Custom Distributors; Plumbing fixtures: Keidel Plumbing; Island light: Becker Electric; Cabinet hardware: Bona; Cork flooring: Schumacher Wood Flooring; LIVING ROOM/DINING ROOM: Fireplace surround tile: Mees Distributors; Flooring: Schumacher Wood Flooring; Furniture: Evolo-Design; Living room rug: UCL Carpets; Dining room rug: Weave-Tuft Carpets; Casual eating area chairs: Elite from Bova; MASTER BATHROOM Countertops: Cultured Marble; Plumbing fixtures: Keidel Plumbing; Cabinet hardware: Bona Hardware; POWDER ROOM: Countertops: Arcobaleno Blue granite from Mees Distributors; Vessel sink: Bona Hardware; Glass tile: Mees Distributors; Mirror: Evolo-Design; Light: Becker Electric


