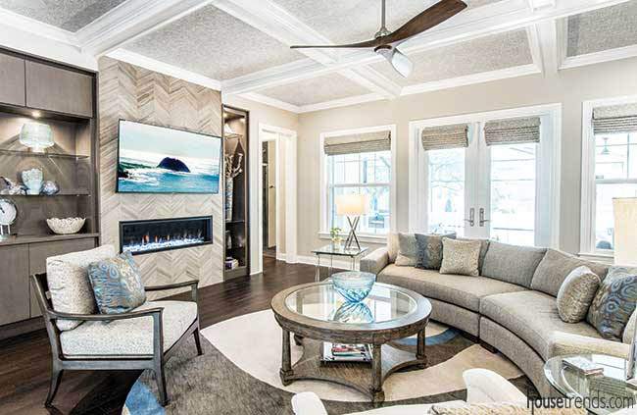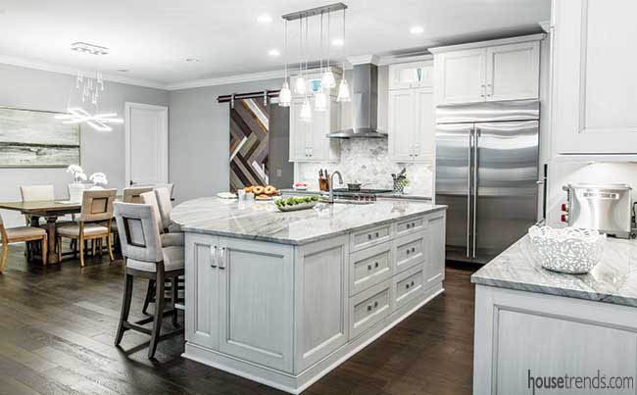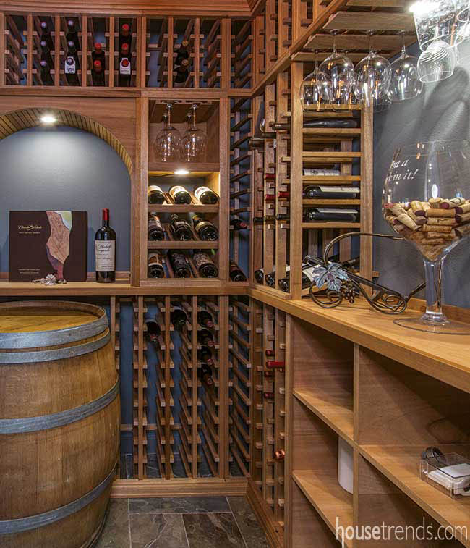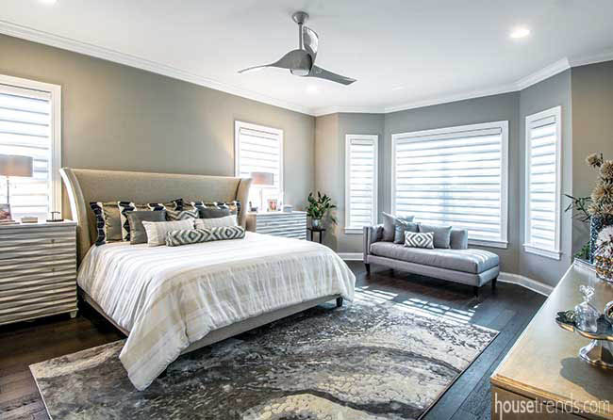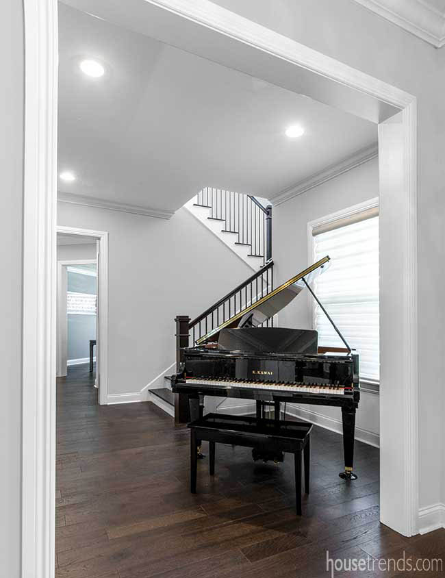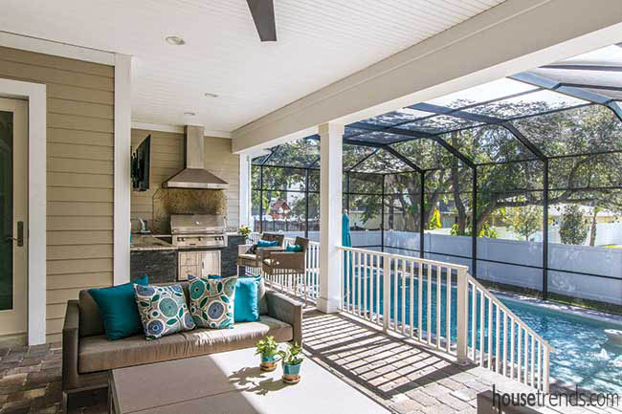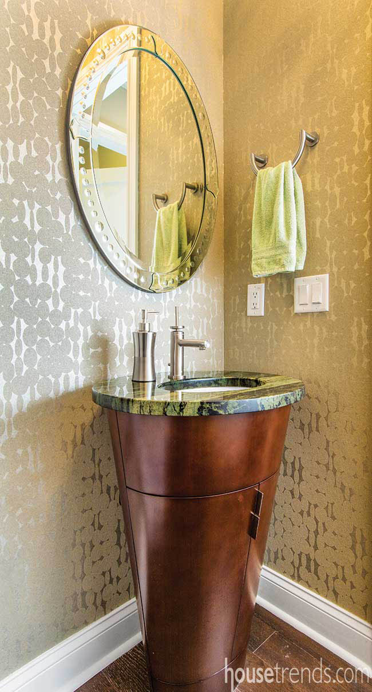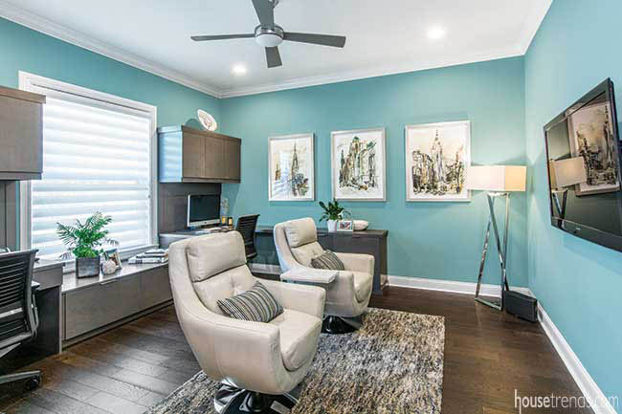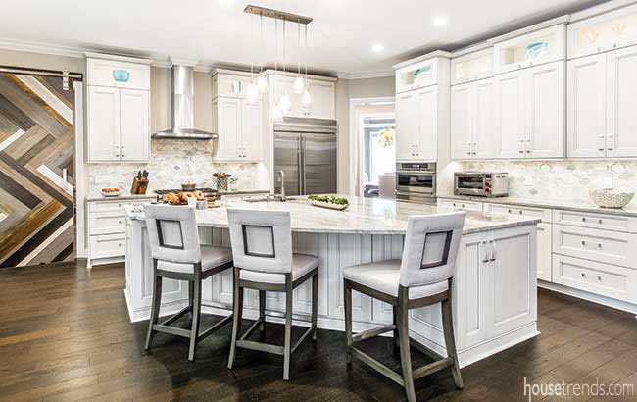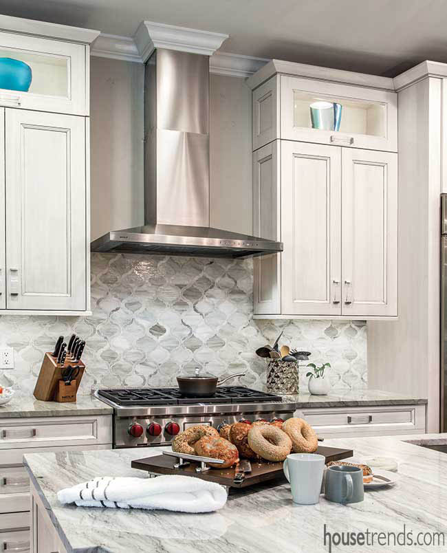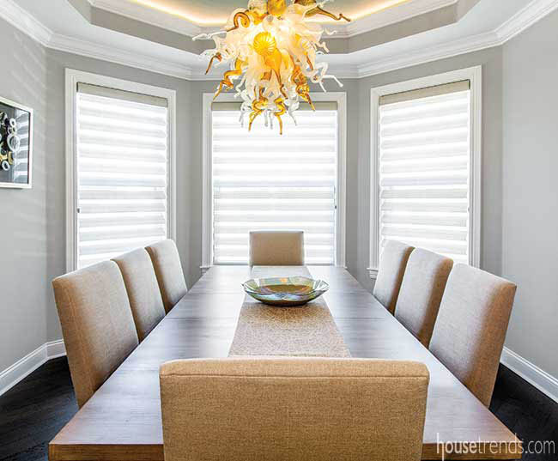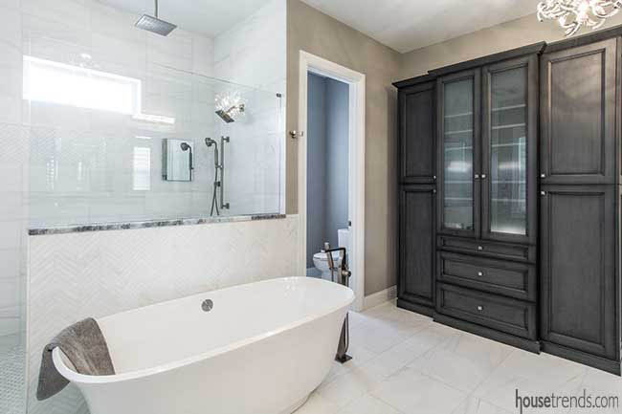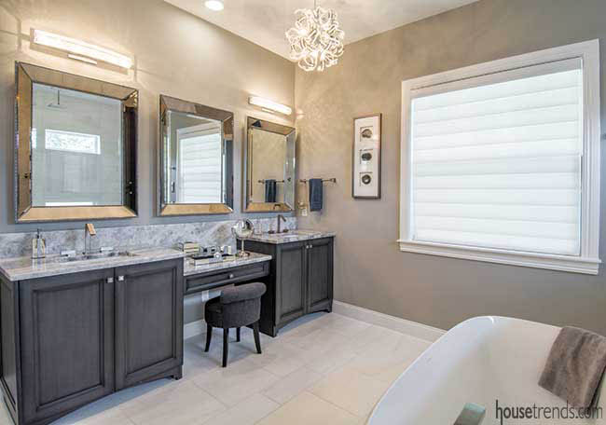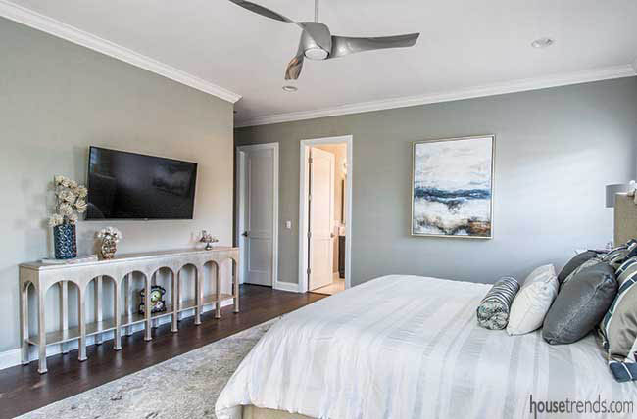We’ve all heard the phrase, “It takes a village to raise a child.” While parents serve as the main care providers, everyone from grandparents and siblings to friends and teachers play an important role in the development of a child. The adventure of building a new home from scratch shares similar characteristics. Teamwork—consisting of members who have the best skills and experience—is essential to support homeowners who face a myriad of decisions, all the way from determining the perfect floor plan to selecting door hardware.
Ruth and Gary spent 10 years living in Tampa Palms, raising their two teenage children. Knowing that they would soon be empty nesters, the couple decided to look for a home closer to South Tampa. They found a tear-down in Beach Park, which is within walking distance to Gary’s office, that would allow them to build a smaller home to accommodate their new lifestyle, as well as include a touch of the modern design they desired.
Building the team
Gary and Ruth knew pretty much what they wanted, which was a big help to the other team members. Builder Jon Solomon, owner of Javic Homes, along with some of his sub-contractors joined with Johanna G. Seldes, ASID, interior designer and owner of Interior Design Consulting, to learn the homeowners’ concepts and desires prior to beginning physical work. Seldes brought 25 years of both planning and design experience, having worked in Washington, DC; Charleston, SC; and the last 15 years here in Tampa. “Since this family was changing from traditional design to a more modern look, listening was key,” Seldes says. “I had worked with them 10 years ago on their former house; now I needed to be sure that I focused in on the function they wanted emphasized, since their family would be smaller in a few years.”
The plan also needed to include a mother-in-law suite for Ruth’s mother, who had recently moved in with them. They wanted the apartment to face the pool and have its own separate entrance.
When it came to the overall design of the house, the couple opted for clean lines and a spacious feel. Upon entering the foyer, to the right is an elegant grand piano given to Ruth by her mother. Placed at the foot of the stairway to the second floor, it makes quite an impact.
With Seldes, Ruth chose a neutral palette for both floors of the entire residence, giving it a sense of flow and cohesion. The great room and dining room each have large windows with Roman shades that expand the sense of space. Dark oak flooring runs through the home with custom-designed area rugs emphasizing certain areas. The curved sofa and side chairs in the great room, along with the gray, cream and light blue color scheme, invite comfort and relaxation—and encourage guests to gaze upon the herringbone-pattern of the stone fireplace surround.
The great room also offers a glimpse of the outdoor living space, which features a large pool with a hot tub at one end and a sun shelf and bubblers at the other end. A covered outdoor kitchen and seating area encourage the family to gather outdoors.
Unique features add interest
In addition to a beautiful flowing floor plan, the homeowners made sure that each space makes a statement. The powder room on the main floor features glass-beaded wallpaper, a large circular mirror and a unique cone-shaped vanity. Topped with green granite, the wooden base boasts a complex copper stain.
Also on the main floor is the couple’s office with walls painted in the gray-green shade used for accent throughout the house. The built-in his-and-her desks are separated by a low cabinet underneath the window that hides the printer and all that unsightly paper. Two leather recliners face another large wall-mounted television that encourages the homeowners to take a break every once in a while.
The spacious kitchen opens up to the great room and across the hall from the dining room, making both formal and casual parties easier to serve. The dining room also offers a view into the private wine cellar, one of Gary’s favorite spaces in the home, via a window. The dominant fixture in the kitchen is the enormous island with ample storage below and a countertop of invisibly seamed granite. The countertops on the perimeter walls, cut from the same piece of granite, are aligned so that the veins run in the same direction. This is a favorite of Seldes who, among many other skills, focuses on details. “Sometimes it’s the small details that give a room a distinctive look,” she says.
Ruth points out, “We chose a Sub-Zero 42-inch double door refrigerator with access to water and ice inside. This maintains a clean, integrated look for the appliances.” Also featured are the Asko dishwasher, Wolf gas range with sleek stainless steel vent above, a deep single stainless sink with a touch faucet, soft-close drawers, a small mini-fridge for beverages and a GE Advantium speed oven with Wolf warming drawer below. A beautiful glass backsplash with a gray-blue and white design brings texture, shine and dimension to the white cabinetry. Also catching the eye is a colorful, abstract-painted barn door, which hides the mudroom. When closed, the barn door resembles a work of art.
Seldes and Ruth agree that the lighting throughout the residence makes an unmatched statement. The six drop pendant light fixture over the kitchen island enables work to be done easily on all sides, while also complementing the crisscross chandelier above the everyday dinner table. The orange-accented Dale Chihuly-style chandelier in the formal dining room adds festivity to every dinner; and a sparkly crystal chandelier twinkles “Hello” to guests entering the front door into the foyer.
A relaxing retreat
The expansive master suite also features a beautiful mixture of furniture and an eye-catching rug. “It makes me smile when I enter my bedroom,” says Ruth. A shared closet/dressing room leads to a functional bath, also adorned with two bright, swirly light fixtures. The floating tub with a half-wall shower behind gives a modern ambiance.
As an example of Seldes’ attention to detail, she planned a sit-down area between the vanities since Ruth prefers to apply her makeup seated. “Every client has different tastes, so I must be flexible and give them more than one option,” Seldes says. “The decision about whether the closet is placed before the bath—as Ruth and Gary have it—or on the far side of the bath always required lots of discussion. So I don’t impose my preference; I listen and deliver what the client really wants.”
By utilizing a common palette of neutrals throughout both floors of the house, even the master suite and the guests’ and kids’ rooms immediately exude a feeling of relaxation. Ruth and Gary point to the clean lines of the furniture and window treatments as finishing pieces to the overall design of the home. Their goal was to create a quiet retreat that offers rest and relaxation—something that they have surely accomplished.
Resources: Interior: designer: Johanna G. Seldes, ASID, IDC/Interior Design Consulting; Builder: Javic Homes; Lighting: Lightstyle of Tampa; Furniture and accessories: Design Interiors; Window treatments and custom throw pillows: Progressive Designs; Cabinetry: Bremtown Cabinetry; Countertops: Florence Marble & Granite; Kitchen backsplash: Ceramic Matrix; Plumbing fixtures: Ferguson; Appliances: Famous Tate; Outdoor kitchen and pool: Hive

