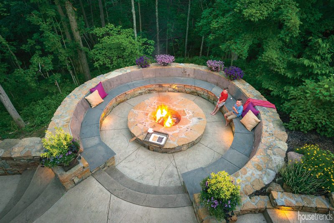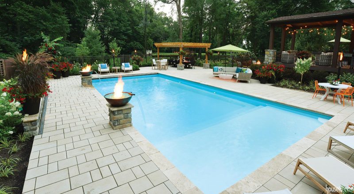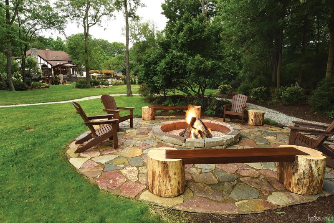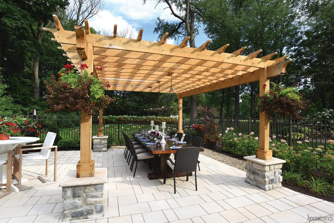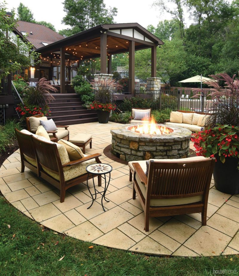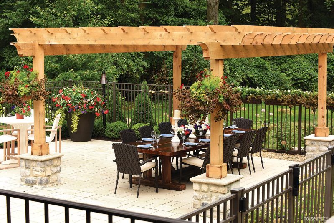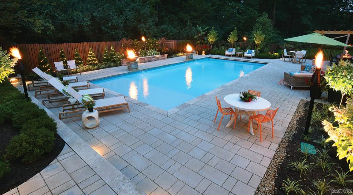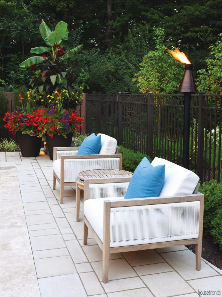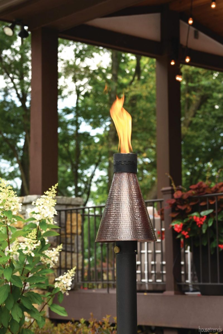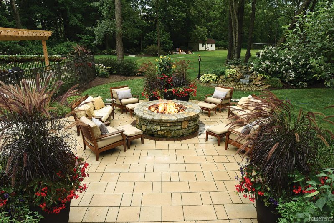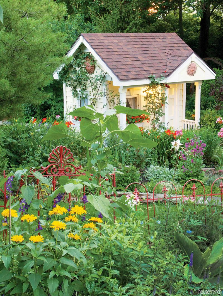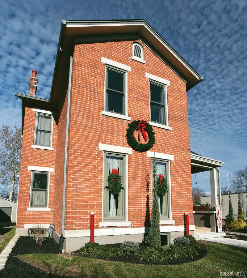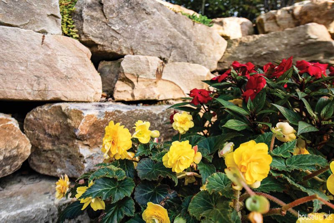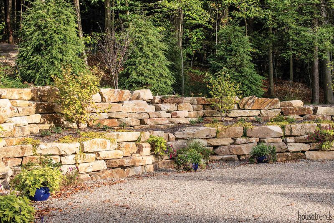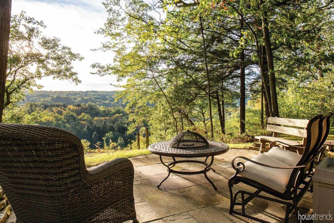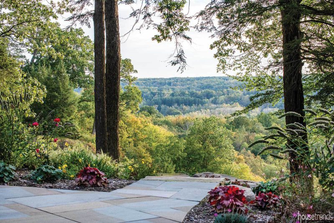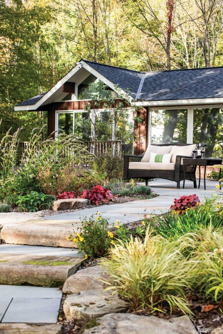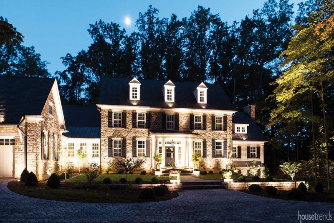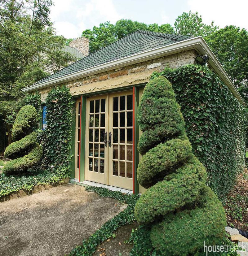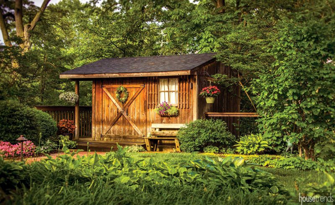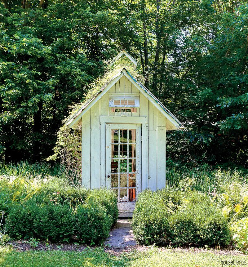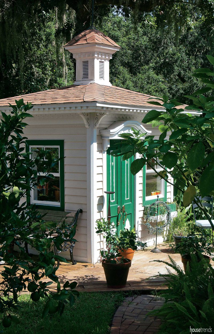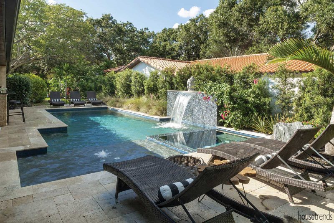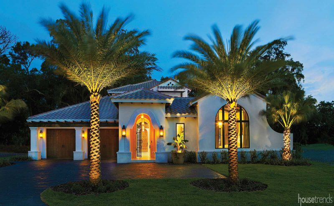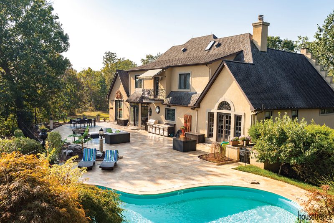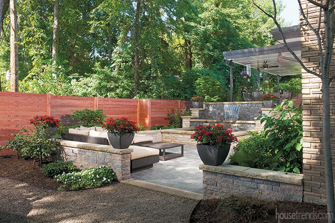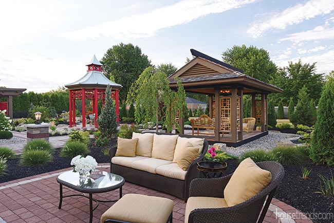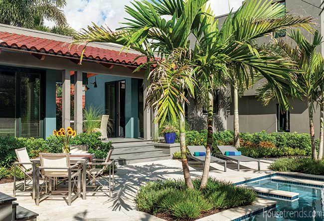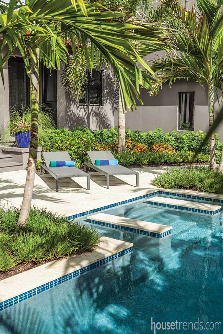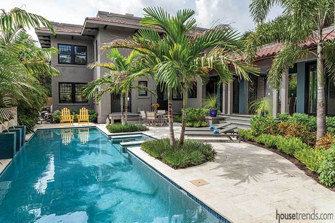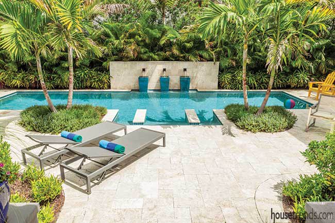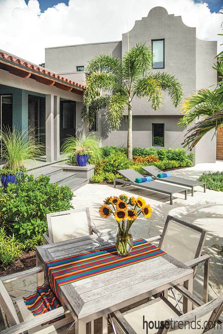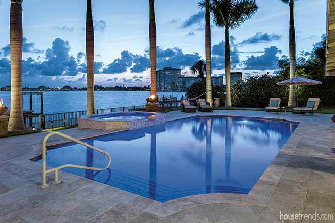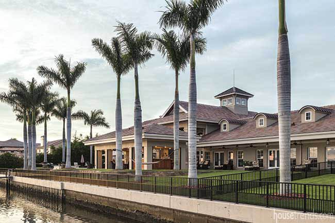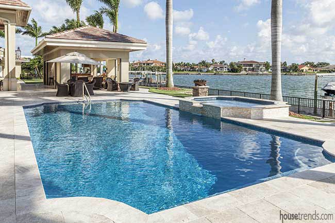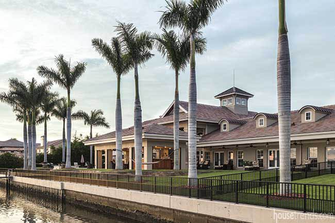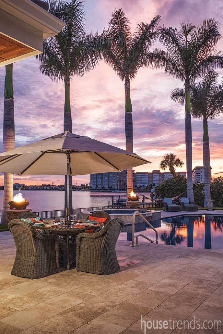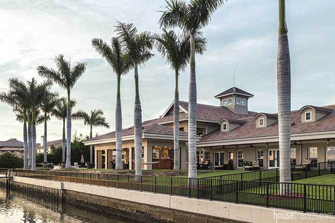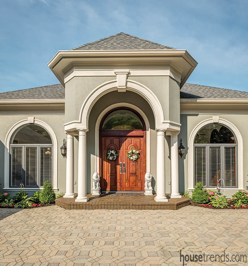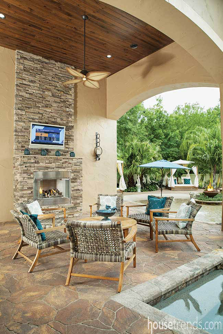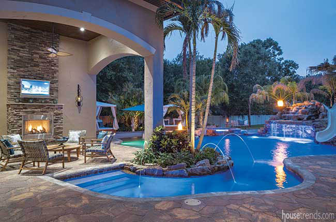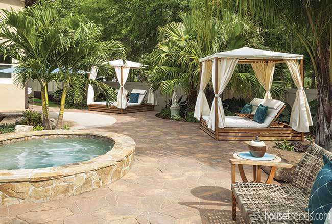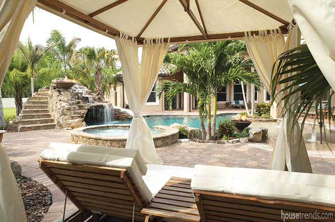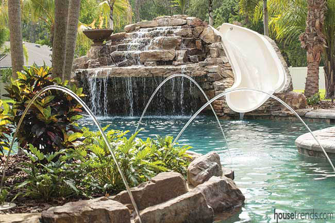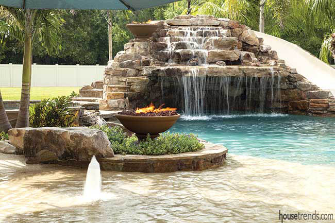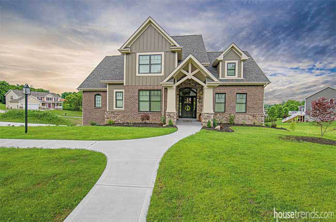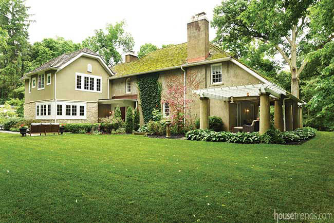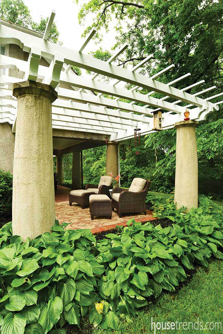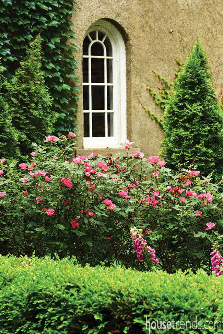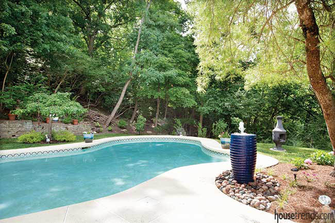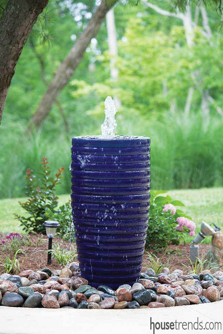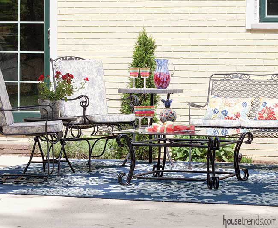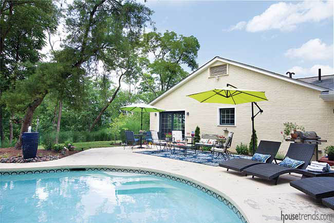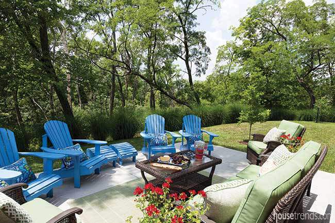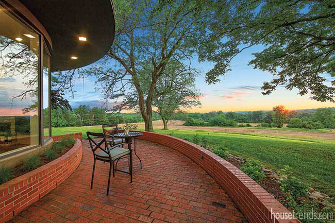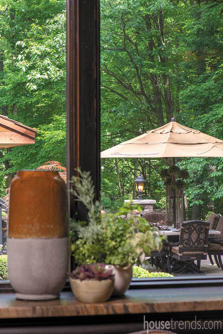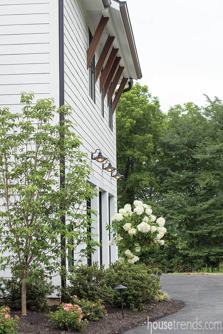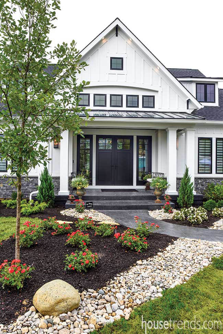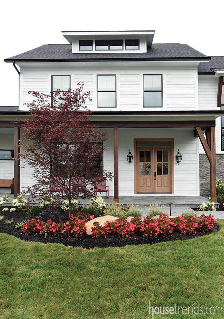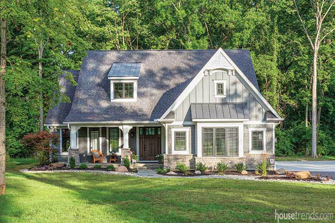Photos
Filter
Bayer could not be happier to see his clients enjoying their outdoor oasis. “Creating spaces outside for people to relax and spend time together as a family, that is why I got into this business,” he explains.
And as much as Angela loves her hometown, she admits that the views make her feel like she’s on a constant vacation. “It’s nice, every now and then, to get away…without having to leave home.”
Camping trip
Dan spent a lot of time camping with his family growing-up. While Dan and Angela enjoyed the maintenance-free warmth of their gas fire pit right off their deck, the family missed the rustic-feel of a natural fire. “We do love sitting by a wood-burning fire,” Angela says of their decision to create a natural fire pit farther back in the yard surrounded by trees. “It’s so cozy in the fall.”
“This fire pit not only gives them the camping-feel, it gives them a place to burn the brush they collect off all their trees,” Bayer adds.
The couple had a tree fall, so Bayer and his team cut it up and used the stumps as the bases of the benches. The seats are constructed of repurposed barn beams, and the fire pit is a Chilton Flagstone, which gives it a unique color. Bayer hollowed out parts of the tree to create one-of-a-kind path lighting leading guests to the cozy spot.
“We have a nursery that works with us to maintain our clients’ planters year-round,” Bayer explains. “We come out and get the containers at Thanksgiving, and empty them for winter storage at the nursery. Around February the planters are filled with plugs, which means they are bloomed and ready for delivery around Mother’s Day. It’s a nice Mother’s Day gift.”
This is the first year the Dunaways have taken advantage of the service. “I cannot wait until Mother’s Day when they bring them back,” Angela says.
Angela has an outdoor kitchen area right off the deck where she can prep for outdoor meals. She then simply walks down the steps, across the expanded fire pit patio and through the gate, constructed by Hess Fencing, into the pool surround where her dining area is located. The pergola is showered with color from hanging baskets and massive annual containers.
Travel the world in this back yard remodeled by The Site Group. Inspired by their extensive travels, the owners made sure to include their foreign experiences in their new landscape.
The Site Group partnered with Buckeye Pools to build the family a pool complete with a sun shelf, LED lighting, and fire and water features. “The Dunaways are very active and athletic, so we made sure this was a sport-friendly pool with anchors for basketball hoops and a volleyball net,” Bayer says.
The entire outdoor renovation started in August and was completed before Thanksgiving. “That year was so warm that after the pool was complete, they swam while we were working on the rest of the project,” Bayer remembers.
“I love to walk. But there are not a lot of areas to walk close to our house, so Ben built a walking trail for me. Three times around is a mile. The dogs and I love it,” Angela says of her frequent walks with her two golden retrievers.
Angela adds that The Site Group comes and refurbishes the gravel on her path as part of their maintenance program offered to clients. “We call it the Site Gardener,” Bayer describes. “We visit the property once a month to weed, prune, and check the walkway.”
And she’s right. A trip to Italy can be tasted when Angela prepares pasta for her large family dinners around their repurposed, barn-wood table. Children’s voices telling ghost stories on family camping trips can be heard floating up from the smoke of the wood-burning fire pit. And the Famous Oysters ‘Turtlefeller’ from The Turtle Club in Naples, Florida can be smelled as you walk by the fire torches surrounding the pool.
Angela and Dan Dunaway love to travel. And with the help of Ben Bayer, a partner with The Site Group, they’ve brought a piece of their travels home with them to their back yard.
“Years ago, I used to pick up ornaments when I traveled. Now I seem to pick up landscaping ideas,” Angela Dunaway admits with a laugh when discussing her newly renovated back yard. “But I love having different design influences. It makes me feel like I’m on vacation all the time.”
Between a Rock and a Beautiful Place
Between a Rock and a Beautiful Place
Between a Rock and a Beautiful Place
Between a Rock and a Beautiful Place
Between a Rock and a Beautiful Place
Memory rock
The Bulls couldn’t be happier with their exotic outdoor living space. O’Connell says it is one of his favorite projects, as well as his father’s, who sadly passed away as the construction was coming to completion.
“This is one of the last pools Pat designed before he passed away,” Robert says. “Right after the project was finished, we had a party for my 40th birthday and we dedicated the large rock between the cabanas to Pat.”
“My dad had been doing this so many years, and had always had a desire to create something new and different,” O’Connell says. “The Bull family gave him that opportunity, and I think he succeeded in making it special. It is a lasting testament to the company and legacy he created.”
Fully wired
The outdoor living space and pool are fully automated and operational from the homeowners’ phones. “Pretty much the whole back yard is hooked up on our smart phones,” AnnMarie says with a chuckle. “I’m not the most tech savvy, but my husband actually has it set-up very simply. There’s an iPad set up on a docking station that I can use to turn on all of the pool features including fire bowls, music, waterfalls, and even the spa heater.”
O’Connell explains that the pool has a unique lighting system where every light is individually controlled. “They don’t have to turn on and off at the same time or all be the same color,” O’Connell says. “It took quite a bit of extra effort to set it up this way, but that was what Robert wanted and we were happy to make it happen.”
Residential to resort
The Bull family bought their home, which was in foreclosure, mainly for the land. “Most of the details of the original house were in need of work,” Robert explains of the house itself. “Even the pool they had installed needed to be taken out.”
But the location was ideal, sitting on a little over two acres. “There was a barn, but it was in disrepair and had to be torn down,” AnnMarie says. “We were able to repurpose the wood inside the house, which brings in a little of the atmosphere of where we live. Every morning I drive down the streets and see turkeys, chickens and horses. Our location has a very country feel.”
You wouldn’t know it sitting under a cabana by the pool though. That’s because AnnMarie and Robert turned to Pat O’Connell and his team at Landmark Pools to create a lush, tropical, resort-style outdoor living area that includes a pool, outdoor kitchen, fireplace, miniature golf course, and a grotto.
“When we were designing the pool, the blueprints they first presented were still kind of simple,” Robert says. “But once we told Pat that we wanted something spectacular, he ran with it.”
“This project is very unique, from the shape of the features to the materials used,” Bart O’Connell, Pat’s son and General Manager at Landmark, says. “This is the largest grotto we’ve ever built.”
AnnMarie knew she wanted cabanas reminiscent of ones the family enjoys on vacations. “It’s nice to have somewhere you can get out of the sun and still watch the kids swim,” she describes.
AnnMarie and Robert Bull have the perfect house for outdoor entertaining.
When I spoke to them mid-May, they were planning their oldest son’s eighth birthday party. “We leave for vacation three days after, so it’s going to be simple,” AnnMarie explains. “But we both have big families, so with just close friends and family it’s already 50 people.”
And, of course, it’s a pool party. AnnMarie, Robert and their two sons love any excuse to invite guests over to enjoy their outdoor oasis that rivals that of any island resort.
The Bulls, who are high school sweethearts, moved backed to Tarpon Springs to be close to their big family. “We enjoy each other’s company,” AnnMarie explains of their two extended families. “That’s why we created this. We still go to our parents houses, of course, but it’s nice to have this space.”
Going grotto
The pool is the center of this space, figuratively and literally. It boasts a beach entry, fire features, a hot tub that flows into the pool, and a waterfall that cascades over the grotto.
“The grotto has a seat that goes all the way around the wall, speakers for music, and an adult can stand inside,” Robert explains of one of his favorite spots in the back yard. “Eight people can fit inside the grotto comfortably.”
“And the rock overhang is actually a jump rock,” AnnMarie adds. “The kids can jump off of it into the water.” The stone stairs leading to the jump rock over the grotto also lead to the slide.
“It’s a kid’s dream,” O’Connell says. “All the coves and spaces give them places to swim through and explore.”
All of the stonework, which is a favorite feature of the homeowners, was met with hesitation initially. “We definitely wanted something tropical, but initially I was against the natural rock look,” Robert says. “But Pat said we needed to do it, and I’m so glad we did.”
A brick house
“Years ago, a brick house would be nice,” Costa remembers. “Then brick and stone would be nice. Now there are multiple surfaces utilized in the exteriors of homes.”
The exterior of this home includes stone, board and brick. April says Costa was always accommodating any time they wanted to make a change. “In the very beginning we had our exterior materials picked out,” she remembers. “My husband and I drove by another home with the same brick, and at the last minute we decided we wanted to change it. … They made it very easy.”
“We’re in the service business,” Costa says. “We just went back and got it done for them so they were satisfied.”
Entry points
The original entryway into the home is located on the back facade of the house, facing the ravine. So, there are several entrances into the home that the Valentes needed to consider when planning their addition. “The original entrance was greeted by a horse and buggy that essentially brought the family around the property in procession,” says Kristy.
Part of the garage was an area for the horses’ stable. When the Valentes started their renovation, they recreated a wood door that precisely matched one of the original exterior doors, making the two main entries match.
“After we submitted our letter to the previous owner in hopes that she would agree to sell the home to us, we were astonished to receive a letter back from her,” says Kristy. “She wrote about the wonderful memories she and her children had in the home over the years. They would have annual Easter egg hunts in the Ravine. We have continued that tradition.”
Adam and Kristy Valente’s home, located along the Overbrook Ravine in Clintonville, is not only a stunning and refreshing home, but it is also a place where kids and adults alike find solace surrounded by nature. The Valentes’ landscape design is a blended swirl of the contrast between the wild nature of the ravine woodlands and a formalized, English garden that includes vibrant roses.
“I am not an interior designer, but I have done lot of houses for myself,” she adds. “My recommendation for people is go with what you like. If you like it, it will be great. This is a wonderful spot to call home!”
One of the other distinctive items in this lush little oasis is the calming, royal blue pool fountain, an item from the couple’s previous home that they brought over to the new space. “I worked hard to find the rocks that sit at the base of it,” Amy says. “They’re naturally colorful and fit beautifully in with the surrounding landscaping. They support the cottage-not-over-embellished-look. I now appreciate clean lines and little fuss.”
A cottage home typically blends into the surrounding landscape, and this home is no exception. The pool sits on the ridge surrounded by leafy shade trees. Comfy outdoor furniture in bright colors encourages lazy afternoons spent by the pool.
Switching things up
As for the aforementioned flipping of the home? The kitchen was previously on the opposite end of the house from the pool. Flipping it to the other side of the house now offers an easy flow to the pool and outdoor seating.
Amy had lived in a nearby home in the past and was familiar with the neighborhood. While many of the area’s older homes have been rebuilt on a larger, grander scale, she knew that a smaller home such as this, one that jibes with mid-lifers, presented a golden opportunity. She also relished the view that the lot, sitting on a ridge could offer—especially from the new kitchen.
Staying true to the history of the home was a major priority to everyone on the building and design team, while incorporating lifestyle improvements and current building codes and regulations. And the results are stunning.
“Living in this piece of history, on this hilltop, with its expansive views,” John says,” is like living in a piece of art.”
Built as a ranch in 1948, the house underwent three additions, including one to add a second level. A few years ago, Mary Ann and Dennis brought in Sal’s Landscaping of Brecksville to add a dramatic outdoor living space. Finally, it was time to make the basement beautiful for its own sake, and also to blend with the stylish patio space beckoning just outside the glass basement doors.
While browsing appliances at Trevarrow, Inc. of Parma, the Bednars admired the in-store display by Architectural Justice. Soon, owner James Justice and his wife and partner, Darlene, had begun the design process for the Bednar’s lower level remodel. Following several months of patient listening and re-working of drawings, they were ready to start the build.
Outdoor lighting likewise walked the line between the two styles, with gooseneck and cage downlights flanking more than one garage entry.
And while both The Savannah and Heritage B by High Pointe Custom Homes double-down on farmhouse flavor—the former features a steeple while the latter boasts ornamental gable trim, the vertical alignment and black casing of the windows give each home a contemporary air.
At The Woodburn by Sterling Homes, for example, a modern transom dormer and elongated window tweak the classic farmhouse composition.
Farm-fresh exteriors
This year brought a revival of standing-seam metal roofs and board and batten siding, as four of the homes paired the finishes with modern elements to create a fresh facade.


