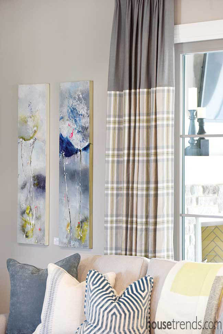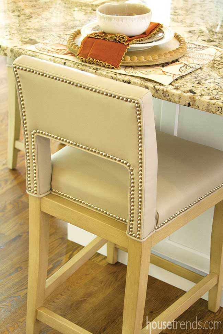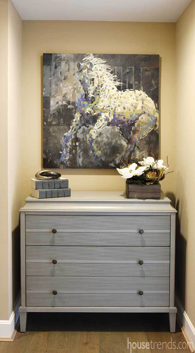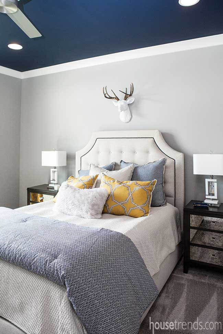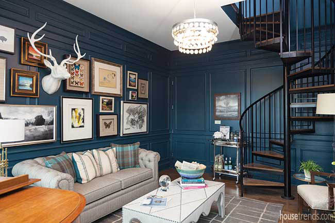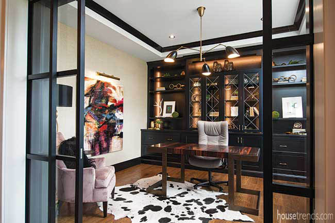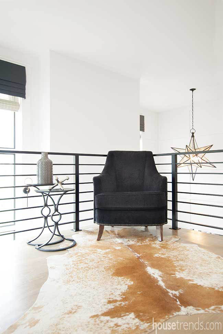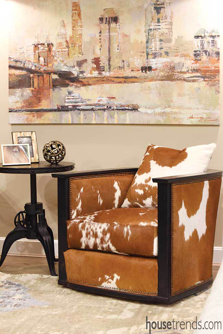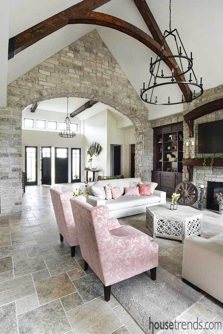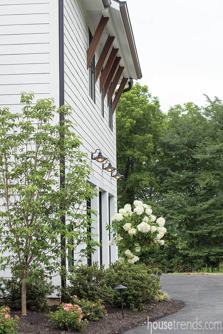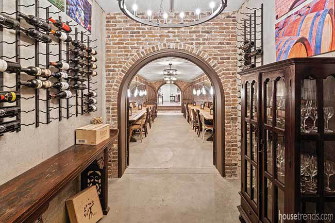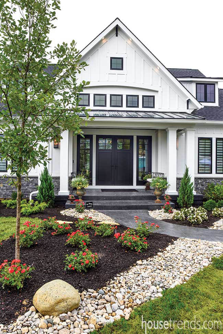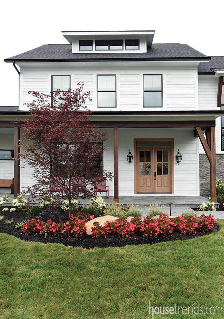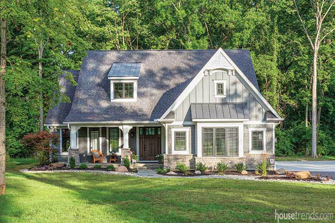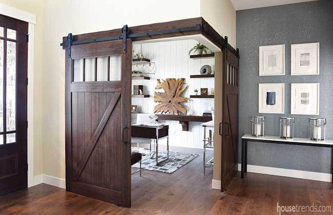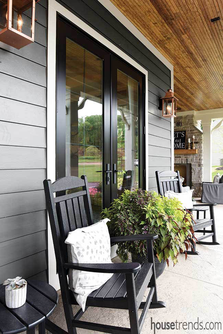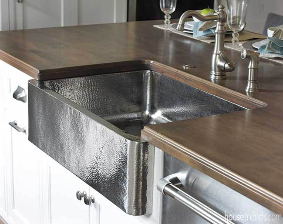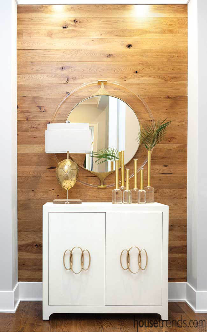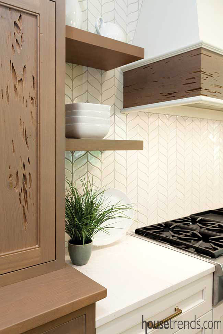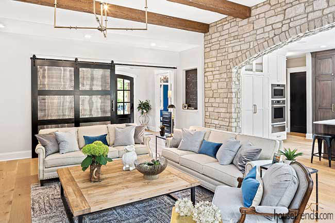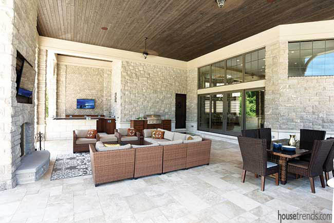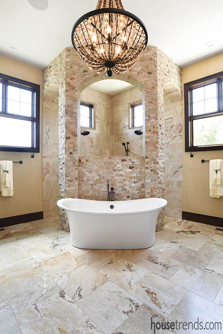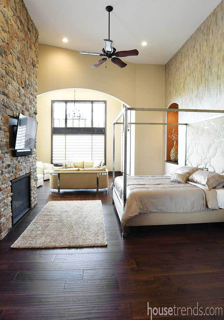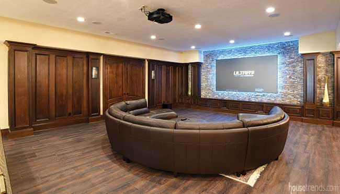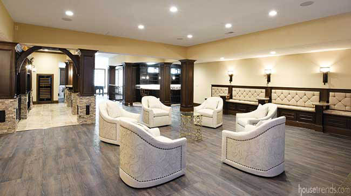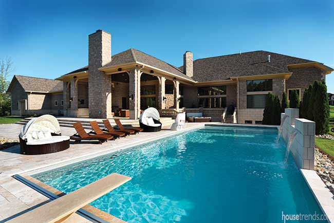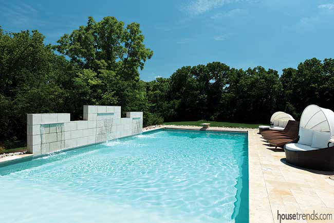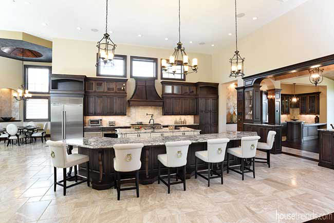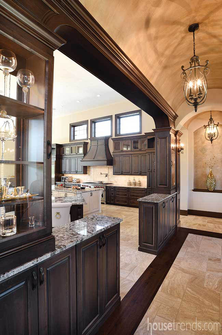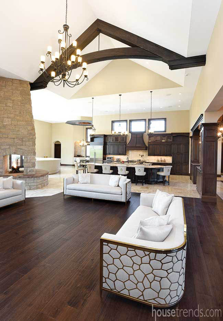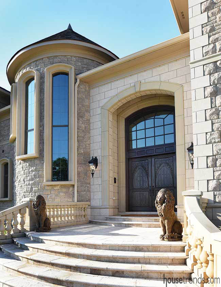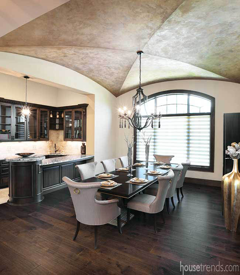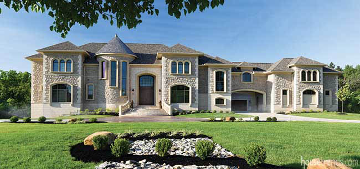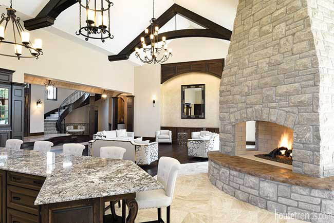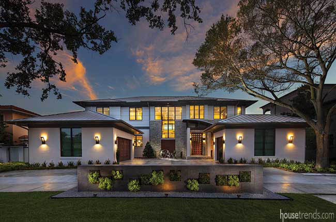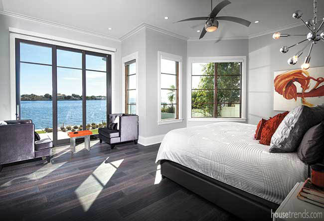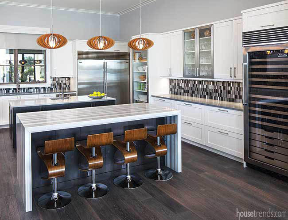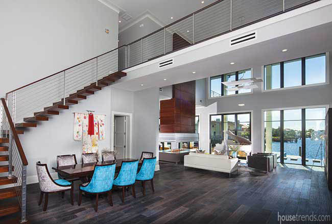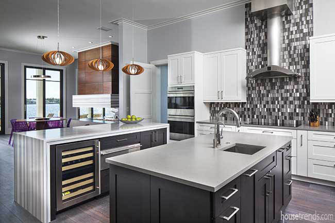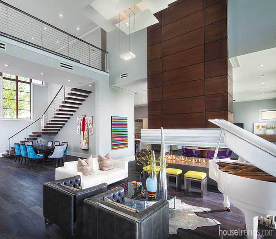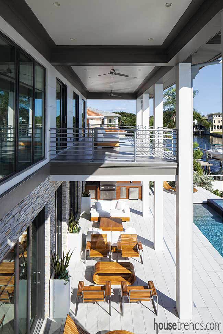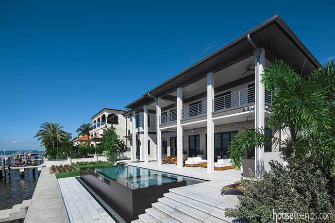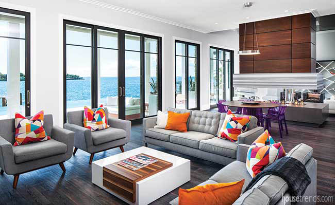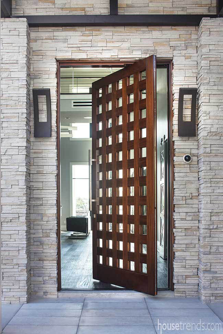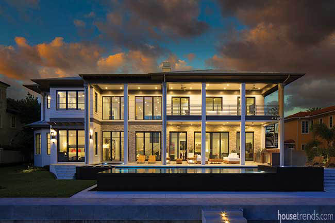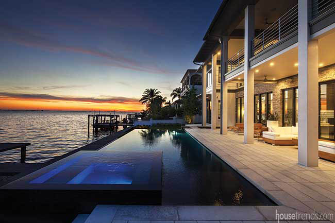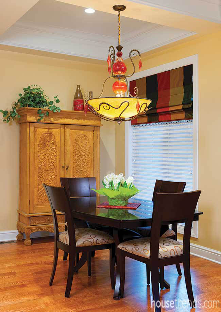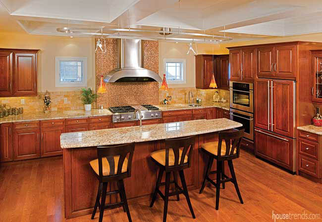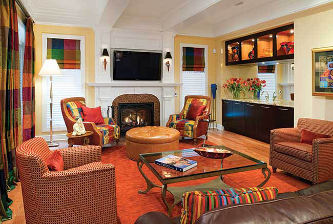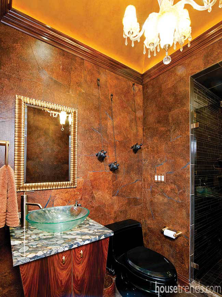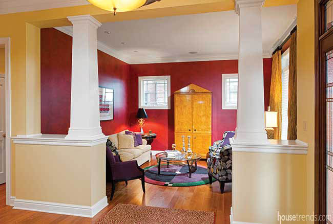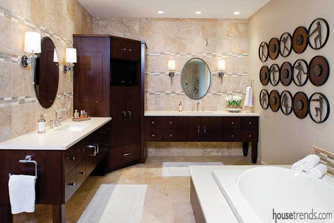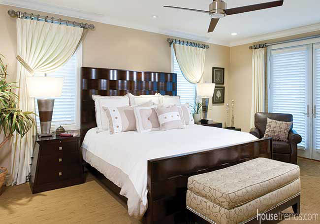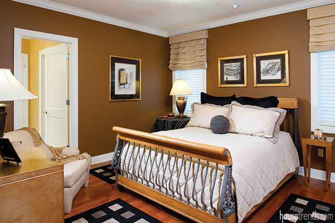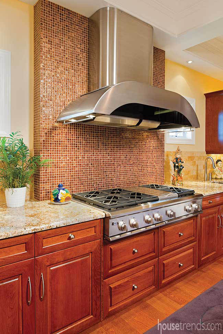Photos
Filter
Nailhead-trimmed upholstery and plaid, for example, were no longer corralled in the home office.
An equestrian touch
The farm-fresh aesthetic likewise spanned into classic territory, with HOMEARAMA® homes displaying a stable’s worth of horse-themed artwork, accessories and other details associated with a stately equestrian lifestyle.
Throughout the show, most of the antlers and wall mounts are rendered in metal, crystal, Lucite or glossy ceramic, calling to mind eclectic luxury rather than taxidermy.
On the room’s black built-in shelving, individual antlers seem more sculpture than trophy, presented individually and perched on Lucite stems alongside modern brass accents.
Here, the black-and-white of a cowhide rug became a crisp pattern to complement a bold abstract painting.
Cowhides and cow portraits were everywhere, including in the study of Stonewood by Frazier Homes.
Going West
From tabletop-sized wagon wheels to hearthside deer skulls, accessories in several homes ventured beyond farmhouse style, applying fresh interpretations to “a home on the range.”
In this home, traditional wrought-iron light fixtures and a hall cabinet with iron-screened doors conjured visions of a European homestead.
Outdoor lighting likewise walked the line between the two styles, with gooseneck and cage downlights flanking more than one garage entry.
Distressed brick—another material that can lean into the industrial or agricultural zone—also was a popular material for main walls as well as accent spaces.
And while both The Savannah and Heritage B by High Pointe Custom Homes double-down on farmhouse flavor—the former features a steeple while the latter boasts ornamental gable trim, the vertical alignment and black casing of the windows give each home a contemporary air.
At The Woodburn by Sterling Homes, for example, a modern transom dormer and elongated window tweak the classic farmhouse composition.
Farm-fresh exteriors
This year brought a revival of standing-seam metal roofs and board and batten siding, as four of the homes paired the finishes with modern elements to create a fresh facade.
While barn doors were nearly as ubiquitous as farm sinks, streamlined handles and black finishes—in lieu of the expected distressed wood—set some apart, bringing an unexpected contemporary bent in homes such as Joan Marie, by The Leland Group, and The Savannah, by Justin Doyle Homes.
That versatility was on display as shiplap reached beyond its usual applications (in the kitchen or mudroom).
These features are able to shed their down-home flavor and complement any primary style.
Revamped farmhouse standards
Shiplap, barn doors and apron-front sinks have become the breakout stars of farmhouse decor.
The bucolic setting and neighboring farms of this year’s HOMEARAMA®, at Highlands at Heritage Hill, provided an apropos opportunity for the show’s builders and interior designers to indulge in a little trendy farmhouse style. Think shiplap, barn doors, reclaimed wood beams, metal roofs and … did we mention shiplap? But just as in years past, what made the luxury home show so intriguing was how each designer translated the trend. Unexpected applications, modern pairings and genre-crossing selections created designs with appeal far beyond the farm.
Case in point: sheets of metal. In Joan Marie’s great room, nail-studded insets give a sleek window-pane effect to a black barn door.
Finally, the exterior of the house is also full of unique details, from the use of natural stone and brick, to the limestone travertine that had to be specially shipped, to the imported carved wood front door. “All of these details work together to set it aside from your ordinary house,” concludes Arnold. “The house speaks for itself in a lot of ways.”
The freestanding tub, which can be operated via remote control, occupies pride of place in the bathroom. Sunlight through the many windows illuminates the curved walk-in shower, Italian ceramic tile, copper bowl sinks, marble flooring and rustic chandelier.
An extraordinary retreat
After so much entertaining, the master bedroom serves as the perfect retreat. Krukenberg worked more of her magic in this space, creating an 18-foot accent wall of metallic plaster with a glass-bead waterfall effect running down from the top, as well as another barrel vault ceiling that runs from the master suite to the master bath.
“All are separate areas with different ceiling heights, but the basement overall flows and feels like one area with separate destinations,” explains Arnold. Krukenberg created some of the basement’s ceilings and walls, including one comprised of gorgeous Italian plaster.
The basement rivals the outdoor living space in terms of entertaining value and is the perfect place for the homeowners’ three children to unwind. Rather than having its own designated room, the home theater is directly connected to the game room, wine bar and eye-catching sunken Irish pub. An inviting sitting area as well as custom benches along the back wall, offer plenty of space for family and friends.
All the steps leading to the outdoor living area have a thick, customized bullnose. “We carried a lot of those small details and concepts all the way through the home, and it creates a feeling of authenticity because it’s the same kind of thing that’s been done from the beginning of time in architecture,” says Arnold.
The home sits on a double lot, so the family often rents tents and has large gatherings on the second lot, with people spilling over from the covered outdoor living area, pool, hot tub, fireplace, and wet bar.
The fully equipped kitchen, hidden walk-in pantry, wet bar and formal dining room create the ideal entertaining setup. Indeed, there are sliding doors from the adjoining hearth room to the pool and outdoor living area, so parties can easily flow from inside to outside. “That was our biggest request when we started building,” explains the homeowner. “We have large parties and wanted to be able to entertain well.”
“I love the dark wood; it gives it more of a lavish look,” adds the homeowner. “And I toned it down with the furniture to make it more contemporary – with cream, gold and silver hues and metal accents.”
The homeowners requested an arched ceiling in the great room, so Arnold’s team created exposed, old-world style wood beam trusses to finish the look. “We mixed in an authentic old-world perspective with something unique and contemporary by today’s standards, and tried to have it all blend together. That’s a challenge.”
The curved staircase itself took eight months, as it was built on-site and painstakingly put together piece by piece. It’s one of many dramatic elements in the foyer. Another is the vantage point one has upon entering the elaborately carved front entry door, with line of sight to almost the entire main floor. A stunning barrel vault ceiling, seemingly endless marble and hardwood floors, one-of-a-kind wall features, and the spacious kitchen and great room greet guests.
“When you first come in, you’re at an elevated position and have a view of everything because the main level floor is quite open and you have to step down to get to it,” explains Arnold. “We tried to create enough visuals that wherever you look, something catches your eye.”
A collaborative effort
While it can be overwhelming to build a house of this magnitude, there was no drama in how it was accomplished. The 19,500 square-foot home came about through collaboration between the owners, who had a distinct vision – French country design with elements of mid-century modern; Rob Arnold of Astelier Fine Homes, the builder whose company name translates to “carpenter’s workshop” in French; and Linda Krukenberg of Bel Finito Custom Finishes and Specialty Painting, the artist who created 16 custom faux finishes found throughout the residence. The entire building process took 18 months.
Merging indoors and outdoors
Both the great room and kitchen play off of the three-sided, wood and gas-burning limestone fireplace, constructed of solid masonry from the basement up through the first floor to the second story ceiling. Krukenberg added a stain to the fireplace’s hearth to warm it up and complement the interior design. In the nearby breakfast nook, she created a faux copper dome ceiling with reactive metal paint to give it an authentic patina.
“They wanted something contemporary but not too harsh. Through the design process, I was there with them, making suggestions throughout. The product turned out gorgeous,” Jordan says. “It’s also special when the clients become dear friends. We strive to create finished products that owners can enjoy and love for years.”
With Jordan’s vision and execution, especially when it came to architectural and engineering feats, the Judge home became the fantasy the couple had always envisioned.
Fantasy comes to life
Now the Judges are savoring every inch of the space. “There’s nothing more relaxing than sitting in the family room with a glass of wine and looking out over the infinity-edge pool and seeing the sunsets. We can prepare a meal in the kitchen and have a great view of the water,” Stephen says.
The couple points out that they do a lot of entertaining, with the kids and with their friends. “We have a lot of neighborhood parties,” Stephen adds. “The house was designed with socializing in mind. It’s also a place where our children’s friends love to come hang out. We like that. It makes for better parenting.”
The home is as elevated décor-wise as it is technologically advanced. Inside the structure is a full security system, as well as iPads on the walls that control the music, sound system and lights.
“The way the design came together, we couldn’t be more pleased with the finished product,” Stephen says. “My wife worked diligently on specifications and what she wanted, but we met with Mark and the team every Friday morning. It was basically a 12-month build, which is pretty much unheard of.”
Beauty inside and out
Stephen has been equally entranced by the design elements he has witnessed while globetrotting. “We’ve had the ability to see different things and decide what was going to fit our lifestyle,” he says. “We knew this project was going to be our dream house because we fell in love with the property when we first saw it. We always wanted it to be a two-story house. We wanted it to be open, airy and give that sense of arrival like you’re walking into a boutique hotel.”
To make this indoor-outdoor living style a reality, several exterior challenges had to be faced. The potential for wind and high waves was one of Jordan’s construction issues but, by planning meticulously, he avoided the expense of driving 30-foot-deep piles. Inside, the suspension of an eight-foot-wide, 1 ½-ton marble fireplace proved to be quite an engineering experiment. Engineered steel and framing allowed the fireplace to float as a centerpiece of the home.
“We have four teenage children, three boys and one girl, so the common spaces are the largest areas in the home,” Angel says. “The game room upstairs is just for the children and it has a back balcony. There is a pool deck and a dock, and they can come in and out freely from there.”
A strategic design
The five-bedroom, five-bathroom waterfront smart home with 6,200 square feet of living space features a hotel lobby-style suspended fireplace, a restaurant-esque pivoting front door, and a tranquil reflecting pool. “The art of placement, rooted in Feng Shui and the practical demands of nature, both played intricate roles in this home’s design evolution,” explains Mark Jordan, the home’s builder and the co-owner of Sunset Properties of Tampa Bay, Inc.
The aim of the whole design was to accommodate a large, active family “while serving as a backdrop for elegant art as well as nature’s showstopping displays,” Jordan says. Stephen Smith, with Cooper Johnson Smith Architects, was brought in to design the home, successfully merging the Judge’s wish list with the deed building restrictions in Culbreath Isles.
The interior of the home offers an abundance of unique features including a 900-pound sapele wood front door that opens with a finger touch; linear-patterned waterfall granite counters in the kitchen; a ceiling mount tub filler in the master bathroom; and cantilevered four-foot stair treads with stainless steel airline-cabled railings. The property surrounding the home is also adorned with a variety of elements including a living wall; a Zen garden; a four-sided infinity-edge hot tub; and a reflecting pool with stepping stones. Angel Judge did much of the conceptual interior design work herself.
Inspired by luxurious trips to Europe and Mexico, Angel and Stephen Judge’s new home in Tampa’s Culbreath Isles is a portrait of contemporary architecture with exotic accents. “I knew, from the beginning, that I wanted the home to be a contemporary, mid-century home, and I wanted the décor to match the outside,” Angel says.
Thanks to the expertise of Eric Krause of Eric Krause Designs, Angel was then able to bring her interior design wishes to life. “With all the years of traveling we’ve done and places we’ve visited, I’ve taken mental pictures. And I’ve said, ‘If I ever build a house, I’d love to fit this or that in.’ I’ve kept ideas from our trips close to my heart,” Angel says. “The infinity-edge pool was something I saw when we were in Cabo San Lucas. The reflection pool allows you to be able to see the bay from our front door, which was also an idea pulled from a resort in Cabo.”
An outstanding chandelier, which resembles an art sculpture, is suspended over the kitchen table. Its colorful parts, often mistaken for glass, are actually made from acrylic. “We call this the Cirque du Sol-chandelier, because of the colors,” laughs Lee.
“Even though we both came from our own homes, those are a foreign place now,” says Keith. “I feel relaxed and at home here, and it never feels big because we use all the space.”
Visitors often comment that they don’t know which room they want to hang out in. The homeowners share this sentiment. “Do we want to be in the back yard, on the balcony, downstairs shooting pool, or do I want to be working in my office,” jokes Lee. “There are just a lot of fun spaces inside and out.”
Favorite things
The beam ceiling in the great room flows directly into the kitchen in an effort to connect the two spaces. Monorail lighting over the kitchen island provides flexibility to shift lighting positions where they are needed. Checkeye chose cherry cabinets to create a warm sense of tradition in the home. Granite countertops, offering rich swirls of caramel, cream and gold, are overflowing in the expansive kitchen. “When we are cooking for Thanksgiving, or a party, the counter space is incredible,” says Keith.
The flat screen television was the driver for the custom mantle in the great room, and panels were cut right down to a quarter inch to integrate the TV. Bronze glass tile frames the fireplace, and mimics tile used behind the stove hood in the kitchen. Four brilliant light boxes hover over the bar, and were first spotted in a condo in Mexico. “Keith and I actually saw this concept when we were on vacation,” Lee says. “We took pictures of it, showed them to Jim, and said we want this.”
Thinking ahead, Lee and Keith thought it wise to put a shower in the downstairs bathroom. With 18 steps to the second floor, and if one of them were to sustain an injury, they would have the capability of ambulating on the first floor. “There are lots of stand-out features here, starting with the pyramid ceiling,” says Lee. “You may not even notice it, but it just frames the crystal chandelier, which isn’t something that you normally see in a bathroom.”
The wallpaper has a newspaper backing, and much like making a collage, it is applied by ripping off pieces, before adhering them to the wall. Layers of color give it depth, and a metallic look.
Plum walls in the living room are the main attraction. “It took many days to apply paint, because it was done in layers,” says Lee. “The goal was to make it look like leather but with a subtle finish so as not to look like faux.”
Checkeye was given a basic guideline to follow in the master bath. The idea was to design something very “Zen-like,” and nothing too fancy. The designer used marble on the walls and the floor. “We had a few large walls for artwork and found a wonderful three-dimensional sculpture which added texture to the smooth surfaces,” says Checkeye. Cabinets were raised from the floor, giving the illusion that they are floating in the air.
The master bedroom plays on swirls of texture that repeat throughout the room. “You’ve got waves in the carpet, on the furniture, and on the bench fabric,” says Lee. “You’ve got this subtle movement that you don’t see until you really look for it.”
Doors open to a private patio overlooking an expanse of scenic nature, a hint of the river, and a quiet street below. A panoramic view of neighborhood fireworks was an unexpected bonus for the homeowners.
With a few new add-ons, Lee’s bedroom furniture was transplanted to the new guest bedroom. Roman blinds, chair fabric, and bedding, were all cut from the same material. With shades of gold, brown, and black, the room has been swathed in calm, monochromatic shades. “It looks like a colorful room, but it’s actually not,” points out Lee. “There’s not an ounce of color in here.”
Mixing old and new
Going with the look of a traditional home, but backed with the modern convenience of a new structure, they decided to build in the community of Summerset at Frick Park. They brought in designer Jim Checkeye, of Evelyn James Interiors, to balance the merger, and lay out plans for their new home. Keith began by photographing every stitch of furniture, in both homes. He sent Checkeye the photos along with dimensions, to incorporate in the new design.
“As designers, our job is to work with existing furnishings and then add new furniture, lighting schemes, and accessories to fulfill the client’s vision of their spaces,” explains Checkeye. “The key is to select new pieces that can team with the old, and achieve a cohesive look that encompasses both clients’ personalities.”







