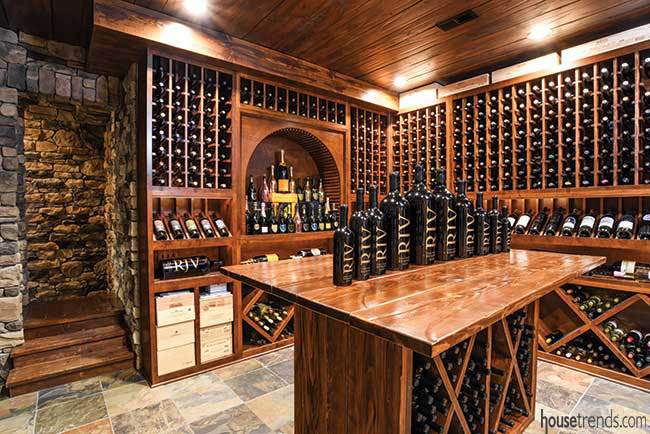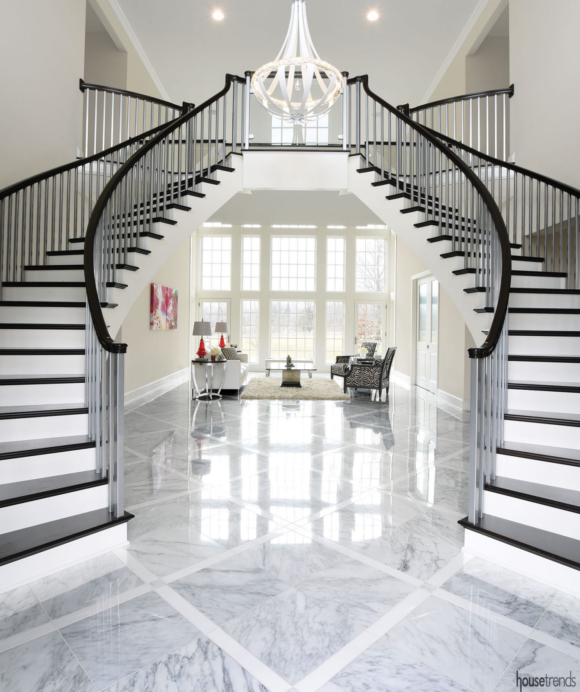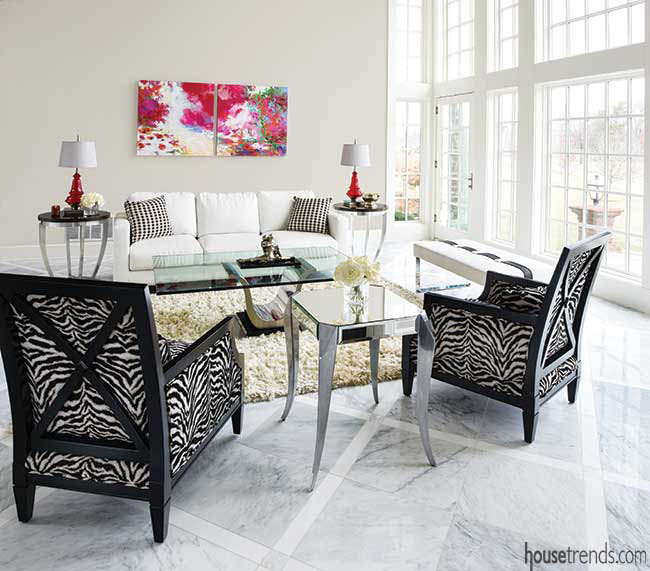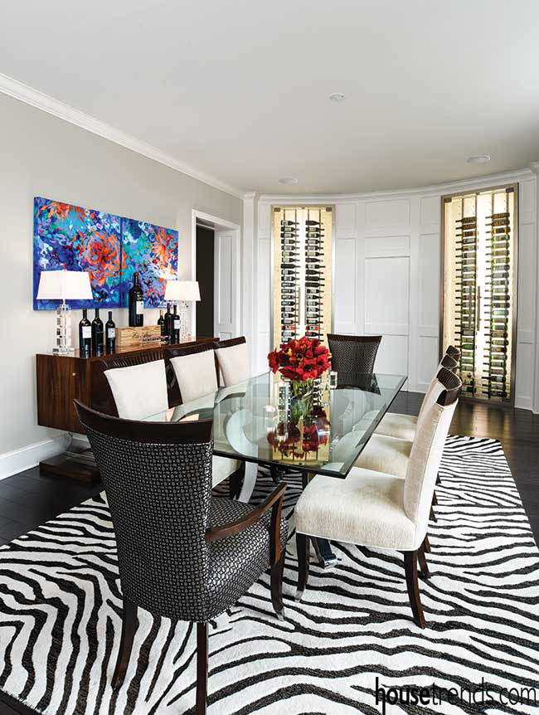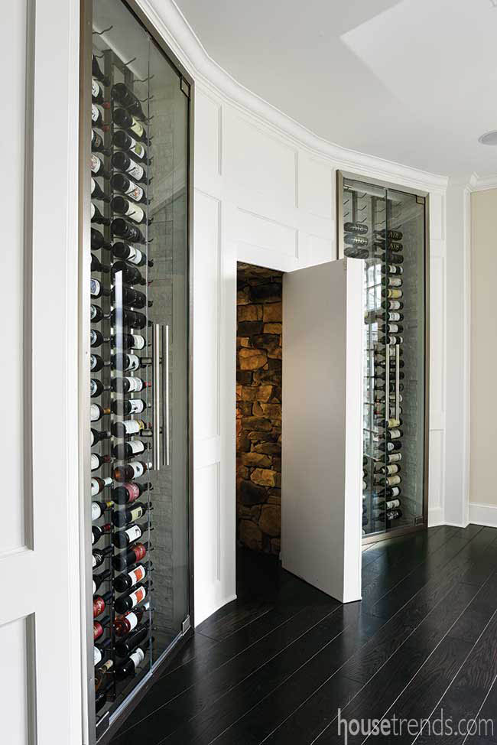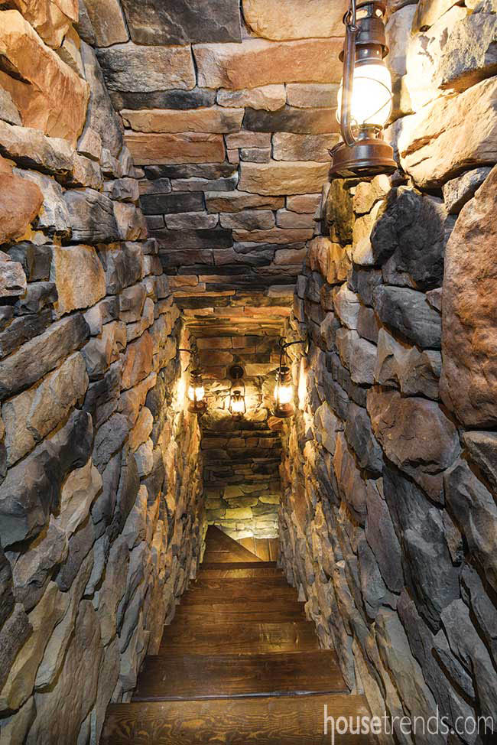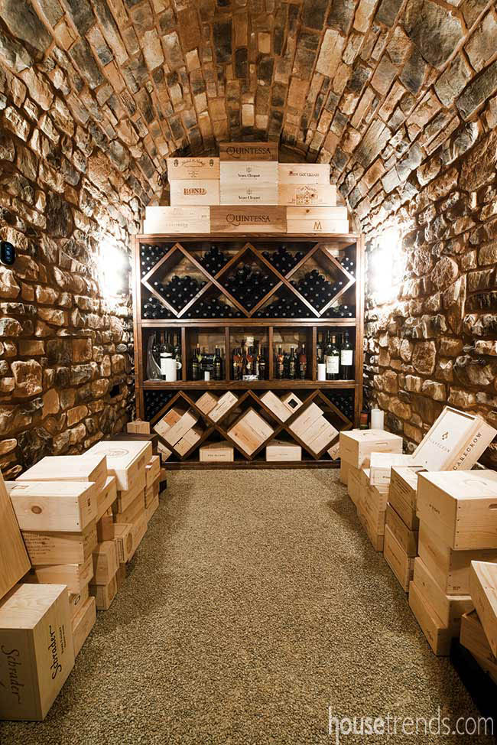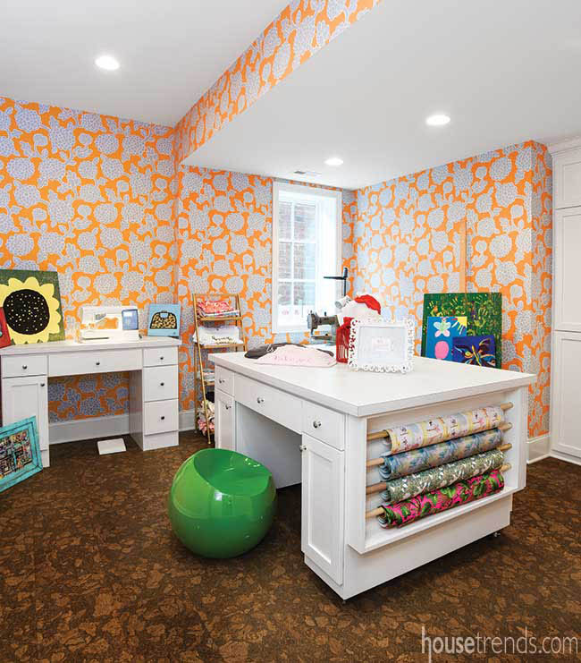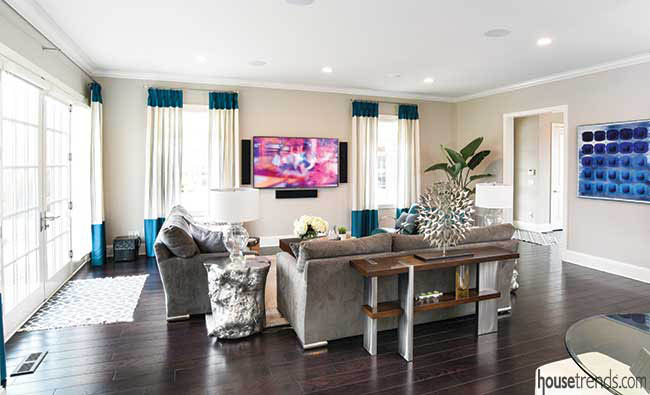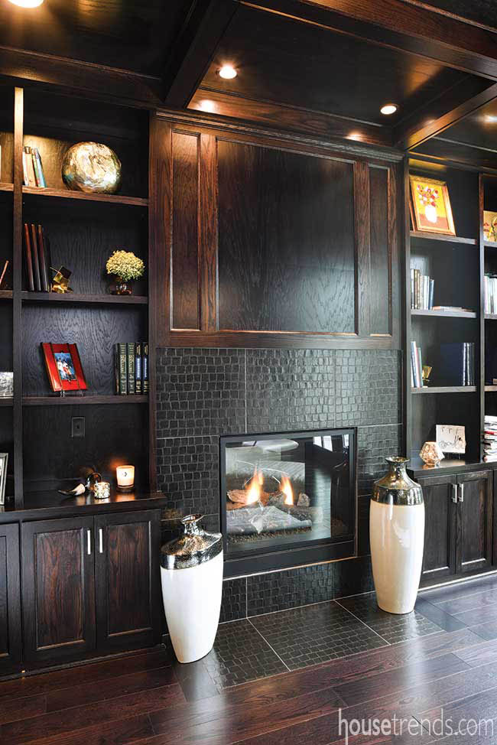Some couples play tennis. Some couples collect art. But one New Albany couple turned their passion for wine into their retirement plan by opening a vineyard in Napa Valley. “While we were dating we started going to Napa,” the wife explains. “I liked wine but didn’t know much about it. He said, ‘Let’s explore this together.’”
“My husband used to enjoy playing golf, but with four young children it was hard for him to get away on the weekends—so he gave it up. I told him he needed a new hobby, so he started talking to his close friend about making wine. Since he does nothing halfway, it’s now a full-blown business. We have a vineyard manager who tends the vines that we lease, and I’m actually leaving tomorrow to look at some space for a tasting room in downtown Napa.”
Because of their love for wine, it’s no surprise that this couple incorporated a three-tier wine storage area at the heart of their home. They turned to Ghiloni Custom Builders to morph their vision into a reality. “It’s the most unique and largest wine cellar we’ve ever created,” says Vince Ghiloni.
From the towers to the cave
“We traveled to Bordeaux, France for our honeymoon,” the wife says. “We created an inspiration board with pictures of spaces we saw in France, and we had tons of photos from Napa.”
“We looked at their pictures, their vision boards. We talked about vacations they’ve been on, hotels where they’ve stayed,” Ghiloni adds. “Our houses represent our customers’ personalities. Quite often our blueprints are not heavily detailed, because the details will develop as we spend more time in the space.”
The wine storage begins in the formal dining room where two massive, backlit glass towers look more like works of art than wine storage. The units are temperature and humidity controlled. The glass doors hinge open to provide the homeowners easy access to some of their favorite wines for dinner parties and holidays. Hidden in a wall panel between the two towers is easy access to the second and third levels of the wine storage, the cellar and the cave.
A stone-covered staircase, carefully lit by lanterns, leads down to the cellar. The wife explains there is also access through the basement, which is used to deliver cases to the cave, but the dining room access gives them a more direct route during parties and dinners.
“The stonework wasn’t difficult in the arched staircase, it was just a process to get the right look and lighting. The husband was very, very detailed about what he wanted for his wine,” Ghiloni remembers. “We built all the wine cabinetry on-site—and I probably laid it out five times before we got it right. He wanted us to do some pieces that looked like old lumber. I remember using scrapers and sanders to get the detail.”
The cellar is divided into sections of cabernet, pinot, chardonnay and champagne; and the wife refers to this space as her husband’s ‘play room.’
“The cave is even lower,” she explains. “It has a natural stone floor, to get natural humidity. It houses vintages from our vineyard that we want to hold on to, at least a case of each that we produced.”
A space for her…and the kids
If the wine cellar is the husband’s domain, then the crafting room—also located in the lower level—is for the wife and their children. “That’s my room,” she says with a laugh. “I enjoy sewing and small craft projects. Plus, it’s a great place for the kids to do their school projects.”
The space is bright and cheery with vibrant orange wallpaper, and the cork floor keeps the space comfortable yet easy to clean. The center table has a wrapping paper station on the end, which is great for keeping the space organized.
“We really built the house for the kids,” she says. “They each have their own rooms and study space, and places to hang with their friends. We’d rather have them hanging out at our house.”
Running buddies
The couple, both very active in physical fitness, included a home gym on the second level of the home.
“My husband uses the gym more than I do,” the wife explains of preferring to go to the gym or exercise outside. “Because his schedule is so hectic, even if he only has 30 minutes, he can get a workout in at home.
“There’s a nice patio off the gym where you can watch the golfers go by. Now that the kids are older they enjoy going out and playing golf together.”
The couple is excited to be running the Napa to Sonoma Half Marathon this fall to celebrate the husbands 50th birthday.
While they love Napa, and are excited to retire there someday, they could not be happier in their New Albany home. The wife says, “It turned out exactly the way we wanted.”
Resources: Architect: Brian Kent Jones Architects, Inc.; Builder: Ghiloni Custom Builders; Interior designer: Homeowner and Maryjane Ghiloni; Kitchen and bath design and cabinetry: Ghiloni Custom Builders; Kitchen countertops: Marble, quartz, and leather granite, Impact Countertops; Kitchen backsplash: Hamilton Parker; Lighting: Capital Lighting; Painting: Benjamin Moore; Flooring: Hamilton Parker, and Classico Tile & Marble; Windows: Kolbe, Northern Window & Door; Fireplace: Mid Ohio Hearth Products; Wine cellar stone: Columbus Builders Supply

