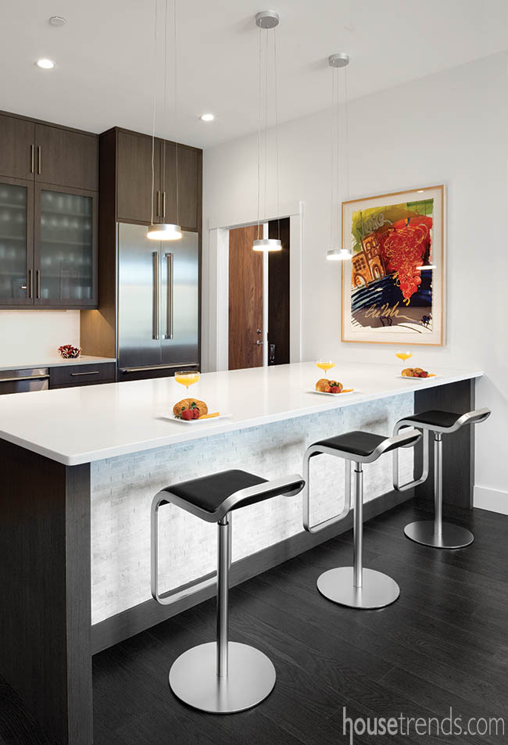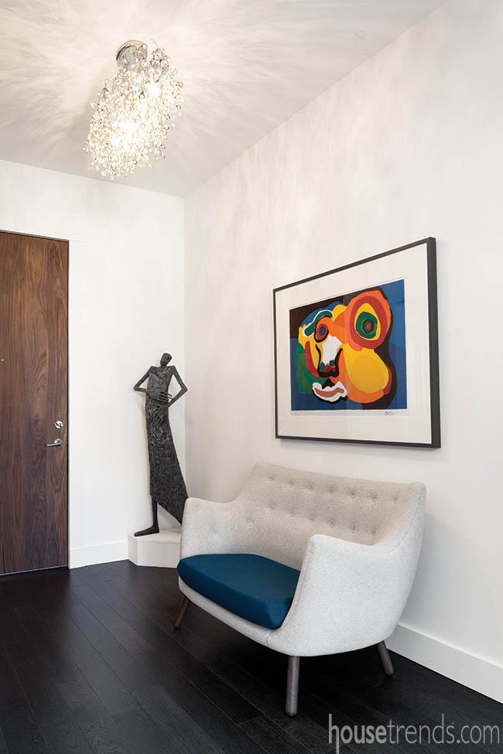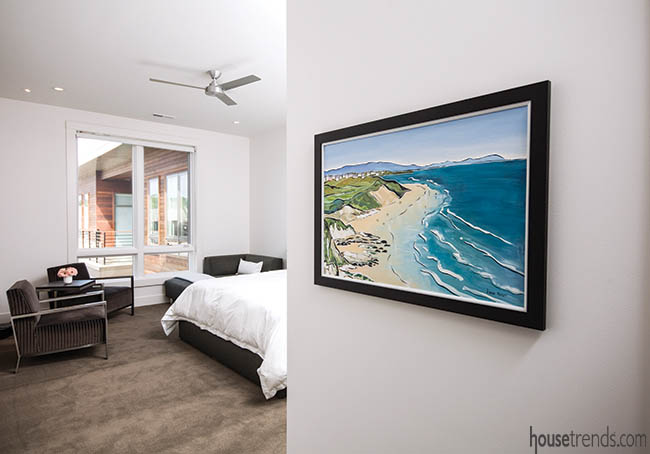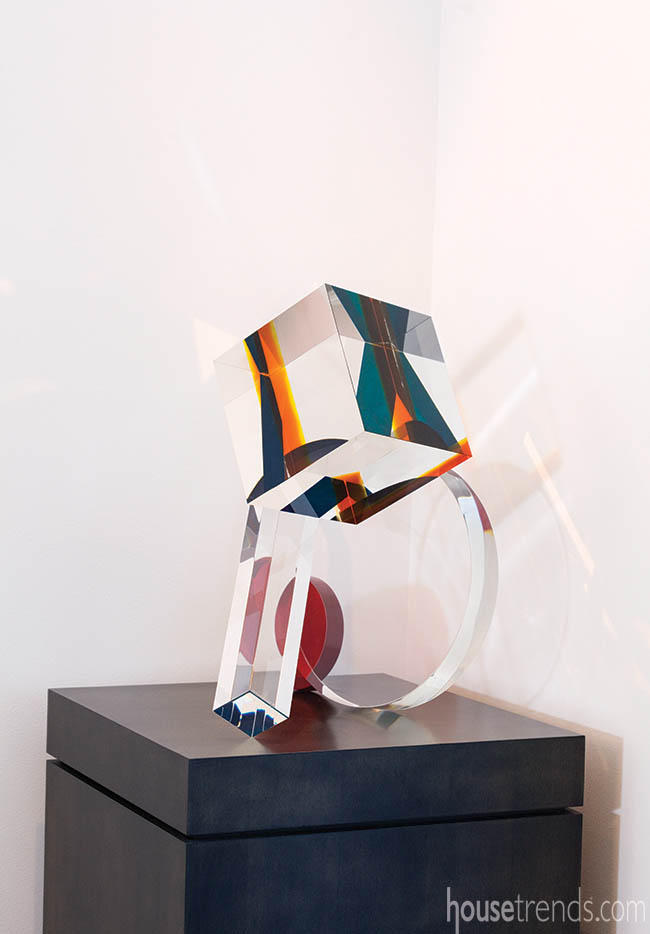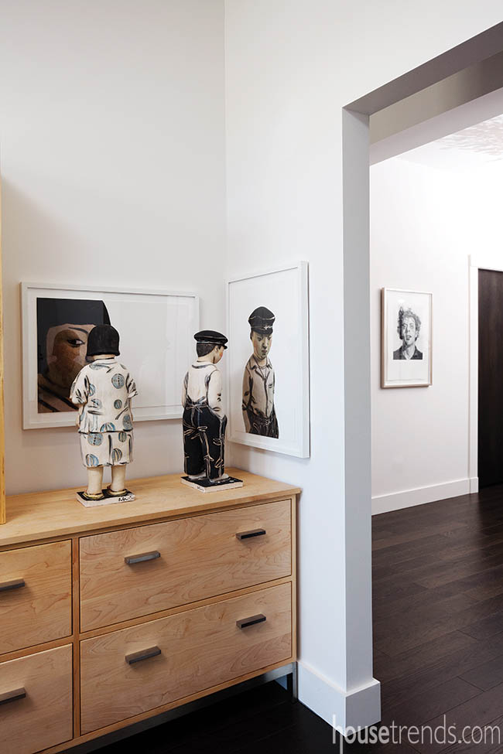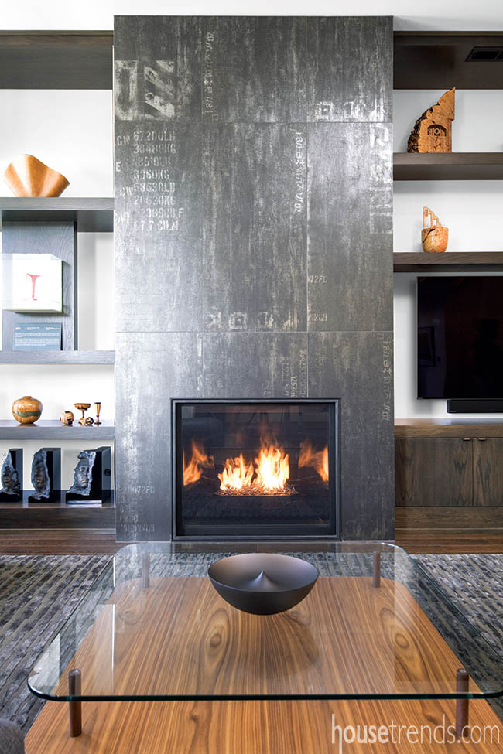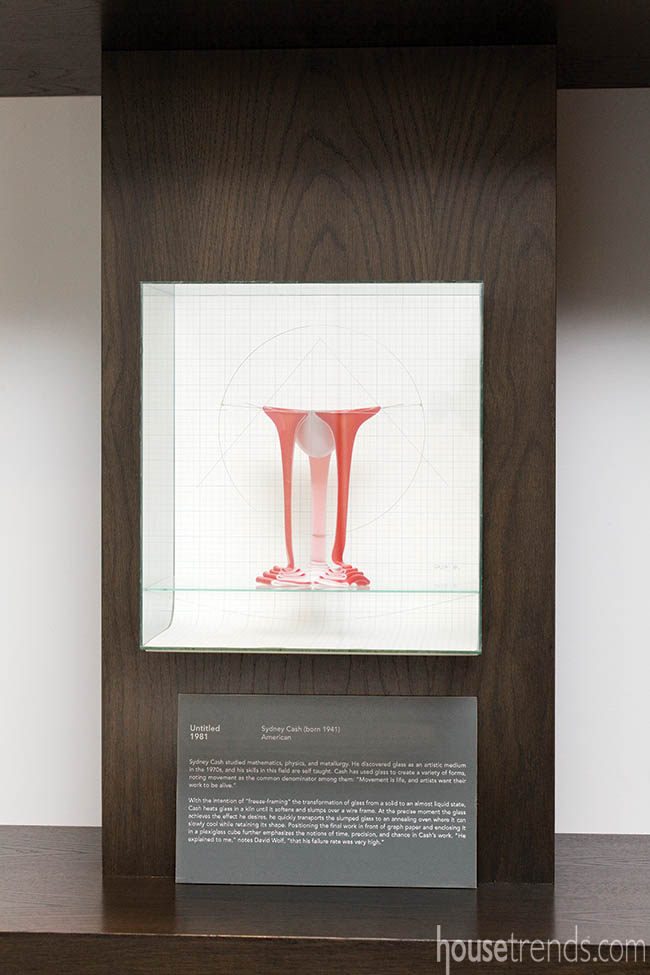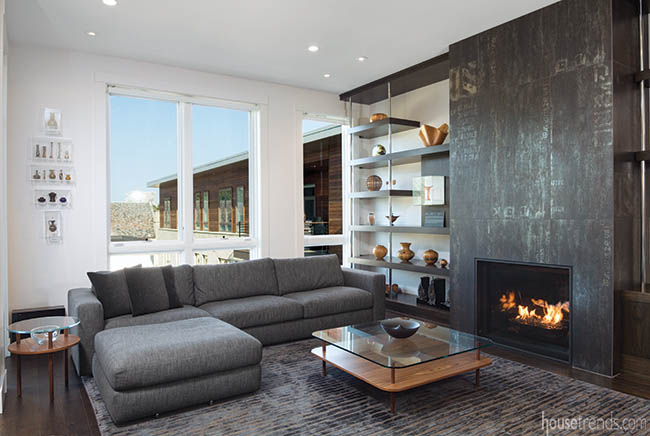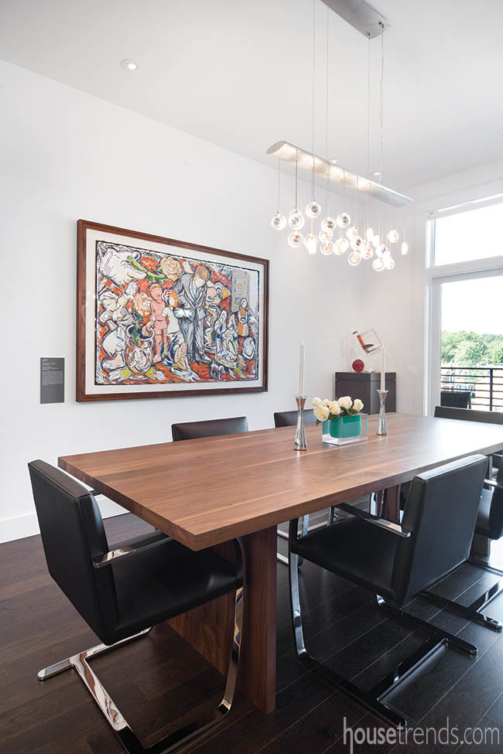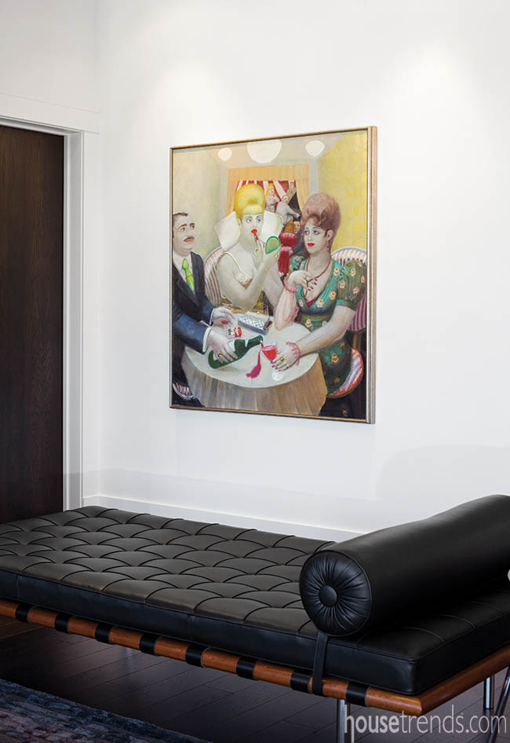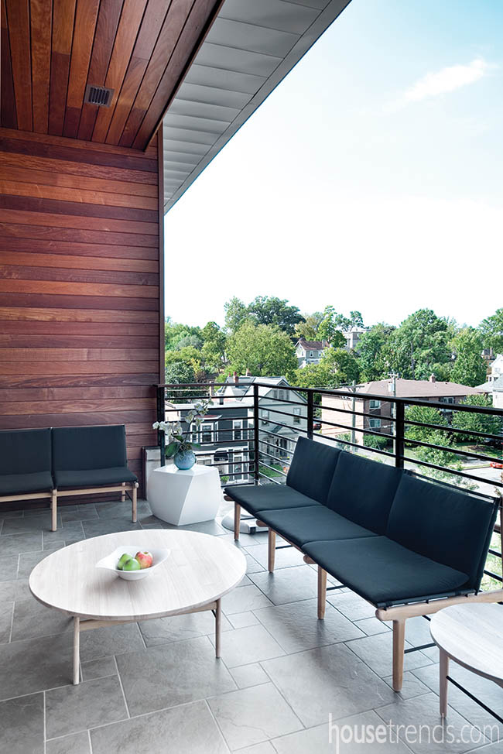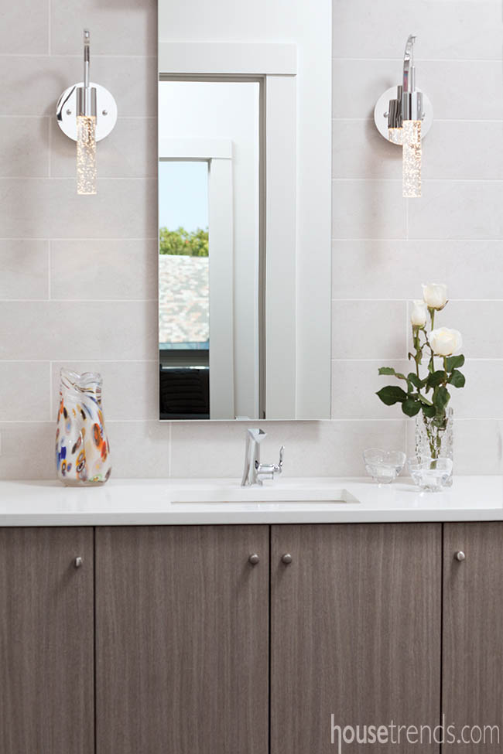Andrew and Michele Wolf are never surprised when guests say their Hyde Park condo feels like an art gallery, given the white walls, clean-lined furnishings and even a couple of museum labels hanging next to noteworthy artwork. For the Wolfs, that feels like home. Growing up in a house filled with contemporary art, Andrew’s childhood memories involve family road trips to galleries and the studios of artists such as Dominick Labino, and later having dinners with Dale Chihuly and Binh Pho. “A lot of the artwork has meaning because of my childhood,” he says of the collection. “My parents passed on a love for the arts, especially the art glass movement.”
Setting the stage
Making a decision to purchase at 2770 Observatory, the Hyde Park project from Greiwe Development and North American Properties, while it was still in the early stages of construction, the Wolfs were able to design their condo from the ground up, creating a modern blank slate where the artwork can take center stage. “We liked the basic plan as presented, but we made a few changes, in some cases because of the art,” says Michele. Howard Ben Tré used space borrowed from the guest bedroom closet to create a niche for a glass piece.
To keep the spotlight trained on the art, they went with colors that weren’t going to conflict with it. A palette of cool white and silvers, sleek black and rich brown continues throughout the entire condo. In the kitchen, for example, white Caesarstone countertops and white subway tile don’t compete with a painting from Chihuly’s Venice collection hanging above the counter.
In the dining room, a custom pedestal supports a large glass piece by American artist Michael Pavlik yet blends away into the rich tones of the Stonewood flooring. The couple also opted for minimal trim embellishments—omitting crown molding throughout the unit and a bulkhead from the kitchen—to enhance the condo’s “gallery” feel and tall ceilings.
But Andrew and Michele, who both have design and development experience, wanted their condo to do more than passively provide a pleasing backdrop: They wanted it to celebrate their artwork, and worked with contractors to bring their ideas to life.
The fireplace wall, which provides the most dramatic moment in the open floor plan, is a product of that collaboration. Andrew designed slab shelving in conjunction with Gary Wilson, who also created the dining room art pedestal, to showcase the wood and glass pieces, including new acquisitions from the Wolfs’ travels.
Items such as “Reincarnation I” by Vietnamese artist Binh Pho and Andrew’s favorite work: a glass, paper and wire creation by Sydney Cash, which is displayed with the wall plaque from its days on display as part of a show at the Cincinnati Art Museum. The shelving’s chrome posts pair with graffiti-inspired ceramic wall tile–Michele’s idea–to foster a creative mood that doesn’t detract from the collection.
Of course, housing museum-worthy artwork presents special challenges. While the expansive west-facing windows provide a welcome view of Hyde Park shops and Knox Church, next door, they also drench the space in sunlight. So the couple layered additional solar film on top of the UV-deflecting windows, and use electronic blinds as an additional line of defense.
Also, there is always a little research to do before something as simple as having a painting reframed. “We didn’t like the frame around the Viola Frey piece in the dining room and wanted something that went with the space better,” says Michele. “But we had to first try and find out if the artist picked the frame, thereby making it part of the piece.” After doing the research, the couple was able to make the switch.
Art for life
Despite the condo’s artistic focus, this is a home, and one that regularly welcomes grandkids. As such, the space and its furnishings merge form and function so seamlessly that everyday objects become art. When asked about an accessory in the living room, Andrew begins to explain a display of small ancient Roman Egyptian vases hanging in protective casings on the wall, then realizes the question is referring to something else. “Oh that? That’s a lamp,” he says of a slender chrome design. While the accoutrements of children typically are an eyesore, here a walnut kiddie table has warm tones and sleek chrome legs that fit, on a miniature scale, alongside a sophisticated Eames daybed. And the condo’s perfectly placed art lighting? Michele often uses it as a night light.
Since the couple moved in last October, the Wolfs have hosted other collectors who have seen these pieces in other display environments, people who would have strong opinions on how to best display artwork. But the Wolfs say their guests are never critical of the couple’s curation.
Apparently, even among the slew of art aficionados in their circle of friends and family, word has gotten around that the Wolfs have created an incredible stage upon which their artwork can speak for itself.
Resources: Architect: GBBN Architects; Contractor: North American Properties; Developer: Greiwe Development; Kitchen and bath cabinetry: Wood-Mode Brookhaven, Auer Kitchens; Peninsula tile: Daltile, Marble Collection – First Snow Elegance; Bath mirrors and medicine cabinets: Auer Kitchens; Plumbing fixtures, towel bars, lighting and appliances: Ferguson; Shelves, cabinetry, pedestal for art display and door stain: G. Graham Wilson Architectural Woodworking; Closets: Topshelf; Furniture: Room and Board, Design Within Reach; Fireplace tile: Mirage OXY Blackmore, The Hamilton Parker Company; Countertops: Caesarstone Organic White; Floor: Stonewood Restoration Hardwood, Carpetland Carpet One; Audio-visual components and window blind automation: Sound Advice; Doors and barn door: Forge Lumber; Door handles: Omnia; Artwork framing: Rottinghaus Custom Framing and Gallery; Aftermarket UV film: Solar Tint

