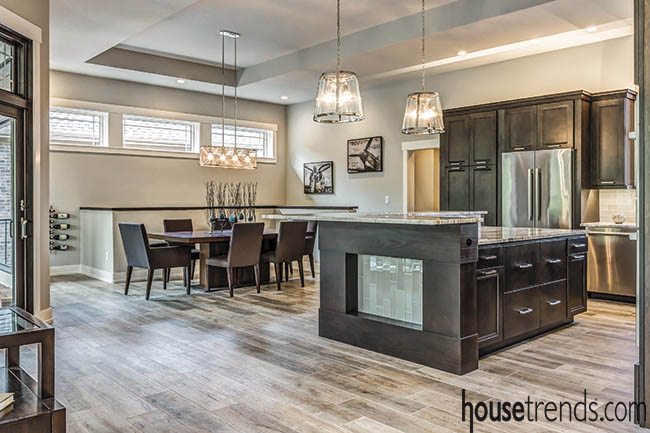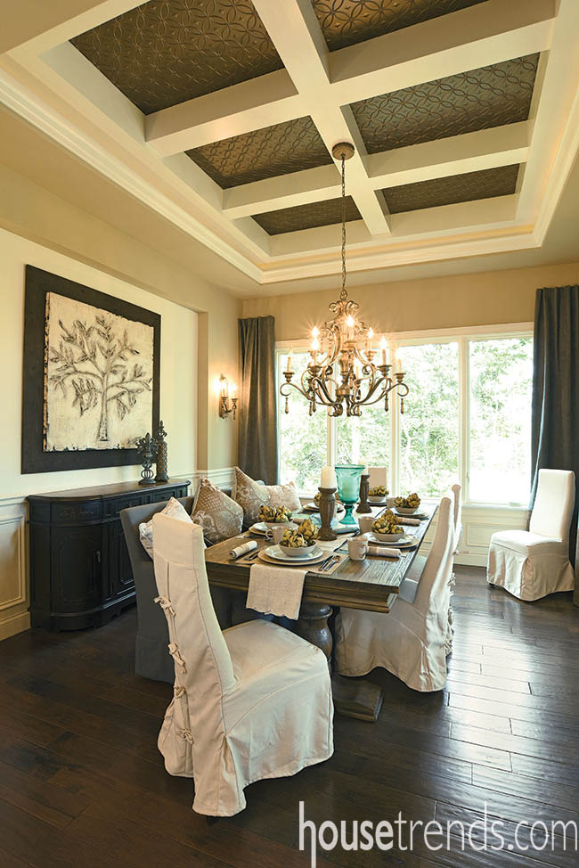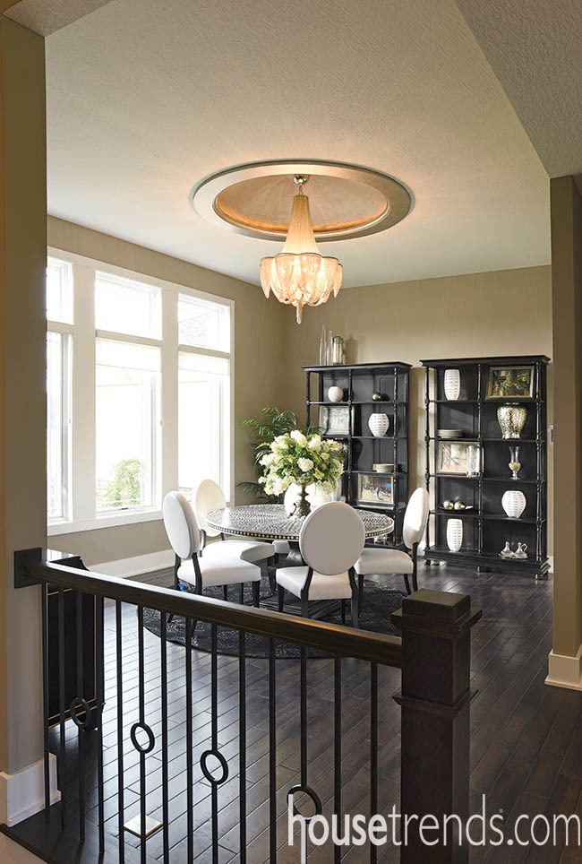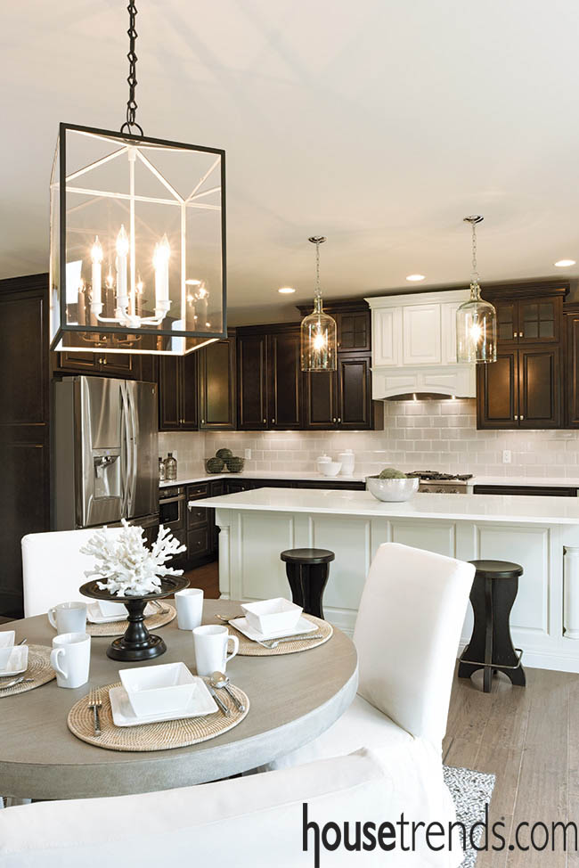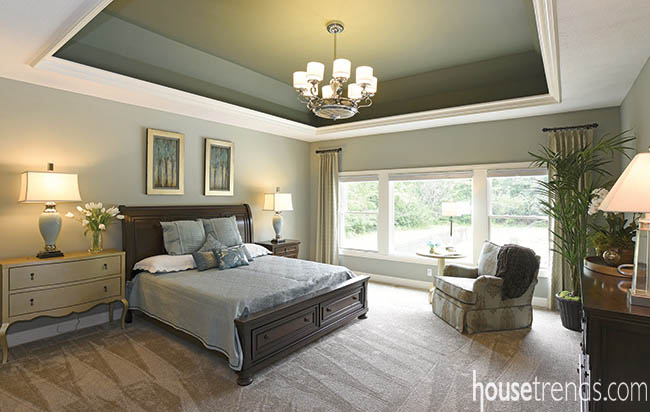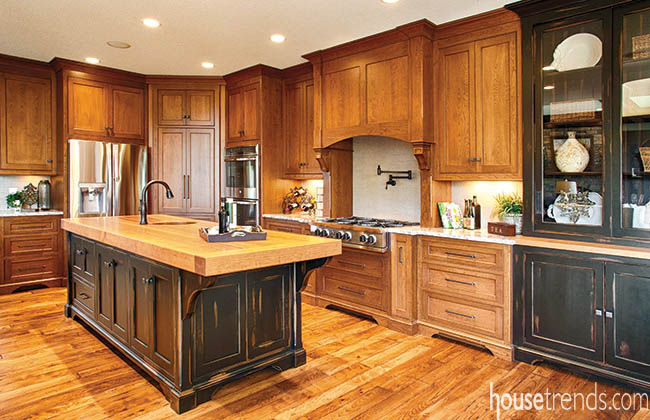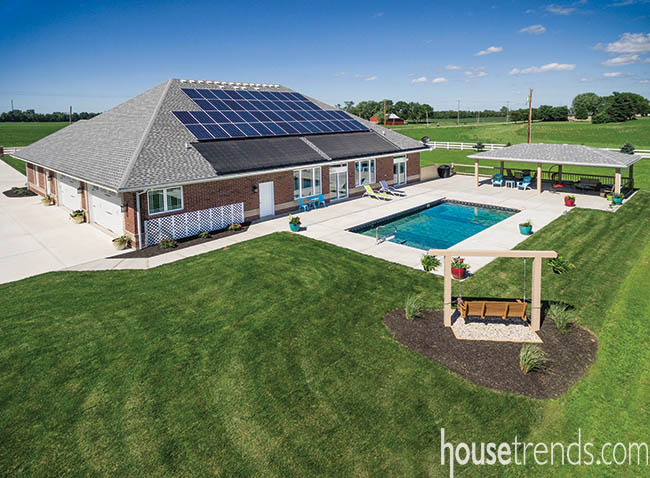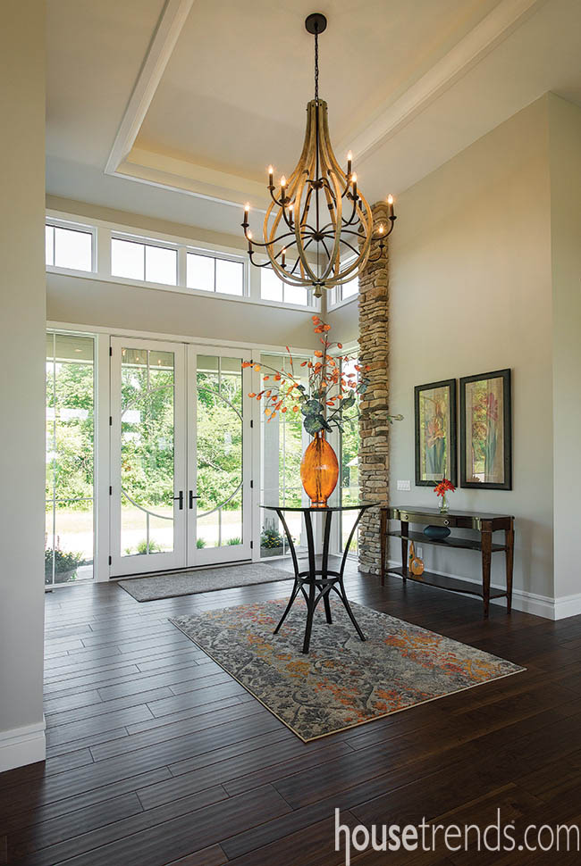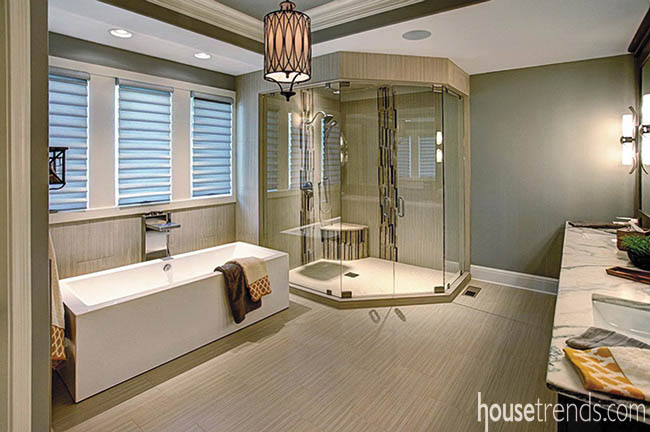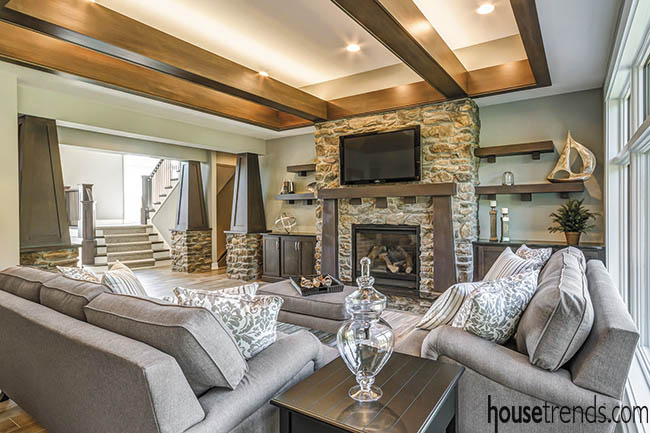More than 24,000 people walked through the 17 homes that participated in the 2015 Homearama® Touring Edition presented by the Home Builders Association of Dayton. From eclectic Craftsman and Arts and Crafts architectural elements to transitional and modern amenities, this year’s show didn’t disappoint. Here are 10 home design ideas we can’t stop thinking about.
Design Tip: Add a little softness and texture with fabric. The dining room in The Artisan, by Artisan Estate Homes, LLC, features fabric-covered chairs and thick color block drapery panels to create the perfect space for intimate family meals or large formal dinner parties.
Builder and designer: Artisan Estate Homes, LLC
Flooring: ProSource
Lighting: EFX Lighting
Windows: Pella
Design Tip: A round table encourages great conversation. The dining room in The Serenity, by South Dayton Builders & Remodelers, features an elegant round table paired with a transitional design. The 13-foot ceilings and an eye-catching fabric-covered chandelier add a little drama to the space.
Builder and designer: South Dayton Builders & Remodelers
Interior designer and furnishings: Jenny Lynn Wynne, Design Destination and Furniture Fair
Flooring: Innovative Floors
Metal railings: Southern Ornamental Iron
Windows: Pella
Design Tip: Contrasting cabinet finishes help to create a modern kitchen. The Aria, by Design Homes & Development, features a mix of white and dark brown cabinetry to create a visually appealing kitchen and gathering space. Gleaming white countertops and clear glass light fixtures complement the overall design.
Builder and designer: Design Homes & Development, Inc.
Appliances: Custom Distributors; Sears
Cabinetry: ProSource
Countertops: Konkus Marble & Granite
Hardwood flooring: Innovative Flooring
Hardwood floor installation: Tim Avey
Lighting: Design Homes & Development, Inc.
Painting: Crown Painting
Design Tip: Create a bedroom that encourages rest and relaxation. The serene gray, blue and cream color scheme sets the tone in the master bedroom in The Notre Reve by HBS Development, Inc. The tray ceiling is offset thanks to a dark blue hue, and the bank of windows offers views of the back yard.
Builder: HBS Development, Inc.
Interior designer: Centerville Design Associates
Paint: Rocky River and Escape Gray, Sherwin-Williams
Painting: Lemond Painting
Light fixture: Feiss, Lyons Electric
Carpeting: Pages Flooring
Design Tip: Consider the whole picture and always try to tie elements together for a cohesive design. Rather than just using the glass subway tile for the backsplash, builder G.A. White incorporated the tile into the cabinet base of the island in The Lyndswood.
Builder: G.A. White
Architect: Jim Bauman
Interior designer: Debbie Sykes
Cabinetry: Select Kitchens
Granite countertops: Konkus Marble & Granite
Lighting: Premiere Lighting
Plumbing fixtures: Kohler, Ferguson
Tile: Hamilton Parker Company
Design Tip: Rich wood elements can add charm and character. The sturdy butcher block-topped island serves as the main attraction in The Acadia by Daniel DeVol Custom Builder. The large island features a distressed cabinet base that offers plenty of storage and food preparation space.
Builder: Daniel DeVol Custom Builder, Inc.
Interior designer: Bueckers Interiors
Cabinetry: Farrington Woods
Appliances: Custom Distributors
Perimeter countertops: Stone Center
Hardwood flooring: David Bednar
Lighting: Premiere Lighting
Tile installation: John Wheatley
Backsplash: Innovative Floors
Sinks and faucets: Delta
Design Tip: Incorporate environmentally friendly materials and products into the home design. The Claiborne is Tescon’s LifeWise Home concept, a high performance Net Zero house with a HER’s rating of -3. In addition to a geothermal heating system, the home features R-40 wall and R-60 ceiling insulation, solar panels and a solar-heated pool.
Builder: Tescon, Inc.
Designer: Sunray Designs
Landscaping: Neal’s Landscaping; Brown’s Nursery
Geothermal system: Volk Air
Solar panels: EnergyWize LLC; Focus Energy
Pool: Knickerbocker Pools
Design Tip: The foyer can set the entire tone for the house. The stunning entrance to Adele, by Radian Custom Builders, boasts 16-foot ceilings and a custom-made 10-foot glass entry door. An elegant light fixture and a wonderful view of the great room and back yard create a welcoming atmosphere.
Builder: Radian Custom Builders
Architect: Sheri Scott
Entry Door: Windsor Windows & Doors
Stone supplier: Snyder Brick & Block
Flooring: Natural Walnut, Mohawk
Flooring supplier: ProSource
Foyer Chandelier: Hinkley Lighting
Lighting supplier: Factory Lighting Center
Design Tip: Dare to get a little edgy with tile. The master bathroom in the Callie Brook by R.M. Clemens includes all of the desired spa accouterments, but the tile really sets it apart. The shower features large format rectangular tile on the walls and ceiling, accented by sleek linear mosaic strips.
Builder: R.M. Clemens Co.
Designer: Duncan Associates
Interior design: Laura Clemens, Molly Schaeffer, R.M. Clemens Co.
Cabinetry: High Point Cabinets
Lighting supplier: Factory Lighting
Mirrors: Kettering Glass
Shower doors: Artisan Shower
Tile flooring: Florida Tile
Tub: Signature Hardware
Sinks and faucets: Delta
Countertops: Perotta’s Marble Shop
Plumbing fixtures: Delta and Moen
Design Tip: Every room needs that show-stopping focal point. The massive stone fireplace serves as the anchor in the great room in The Olympus by G.A. White. The mantel and floating ceiling beams feature the same dark stain to tie the space together.
Builder: G.A. White
Designer: Gay Mercer, Mercer Designs
Interior designer: Debbie Sykes
Stone: Snyder Brick & Block
Lighting supplier: Premiere Lighting
Fireplace: Dayton Fireplace Systems

