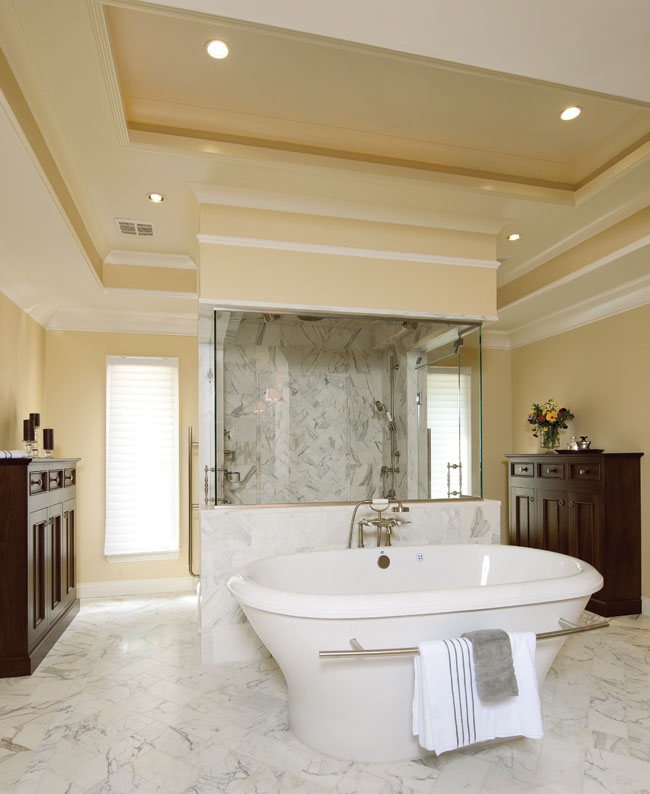Juggling a successful business as well as three children and their busy schedules usually leaves little time for respite and relaxation. Now Rob Kozel is preparing for another chapter in life as he welcomes his fiancé, Dawn, and her two children into the fold.
Rob purchased his 8,000-square-foot Pittsburgh home three years ago. Built in the 1980s, he was drawn to the three acres of private property surrounding the house and the inviting, spacious rooms inside. “It was a very welcoming home with such a peaceful, country feel,” says Rob. “But I needed to infuse a bit of my personality into the overall design.”
Rob turned to Thomas Trzcinski, CMKBD, president of Kitchen & Bath Concepts of Pittsburgh, to help him remodel the majority of the home, including the dated and cramped master bathroom.
The master bathroom offers a good mix of masculine and feminine qualities. The elegant makeup counter resembles a piece of furniture, bringing a soft touch to the room. The painted cherry cabinetry is accented with a light glaze and features carved legs and crystal hardware. The vanity mirror, curvy wall sconces and sleek stool complete the overall look. The vanity was also strategically lowered to 30-inches to accommodate Dawn’s needs.
The inviting Hydro Systems Maestro freestanding bathtub takes center stage in this section of the bathroom. The glass wall behind the tub offers a glimpse of the shower, while the tray ceiling provides visual interest overhead. Trzcinski references Rob’s personal style when it came to the overall design of the master bathroom. “Rob is a slick dresser, he’s always very well put together,” he says. “His tailored, detail-oriented look can be seen in the various elements in this bathroom.”
To bring natural light into the space, a pair of windows was added along the back wall behind the shower. His-and-hers mid-height stained walnut cabinets were placed on each side of the shower to hold towels and other necessities.
One material Rob liked in the previous bathroom, and now a dominating factor flowing throughout this bathroom, is the Calacatta marble used for the floors and shower. Known for its rich gray veining, this marble also includes a tan hue, which picks up the wood grain of the stained cabinetry. The marble encompasses the entire shower, including the ceiling. Multiple showerheads with steam capabilities and a bench create a spa-like retreat. Trzcinski and his team also made sure to include a focal point in the shower. “We often add a different tile along one wall, just an extra detail to give the shower a custom look,” he says. “In this case, since the marble is so spectacular, we did a tapestry approach using the same stone, along the back wall.”
Rob and Dawn often exercise each morning before they get ready for the day. At the entrance to the bathroom is a convenient morning area that strategically hides a pair of pullout refrigerator drawers and a built-in coffee bar tucked behind the mirrored cabinet.
The white painted maple cabinet also provides extra counter space and large mirrors. “It is nice to be able to grab a bottle of water before a workout or make a fresh cup of coffee while we’re getting ready for the day,” says Rob.
When Rob first moved in, the original master bathroom was confined to the area that now houses the oversized shower. To obtain more square footage, Trzcinski and contractor PW Campbell gutted multiple spaces adjacent to the bathroom and incorporated two dormers into the new design. “Our goal was to utilize some of the dead space in the area near the master suite,” Trzcinski says. “We ended up with a new 420-square-foot bathroom.”
The separate his-and-hers vanities feature stained white oak cabinet bases topped with Imperial Danby marble and undermount Kohler sinks. Each vanity also includes a floor-to-ceiling glass-front cabinet for extra storage. The dark stained cabinetry provides a nice juxtaposition to the lighter tones of the marble floors and walls, which help to establish the clean and bright atmosphere Rob had desired. Molding and trim detail were installed overhead in order to give the impression of taller ceilings.







