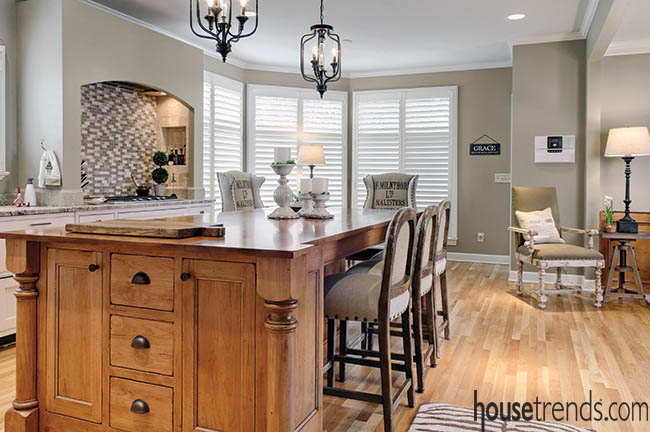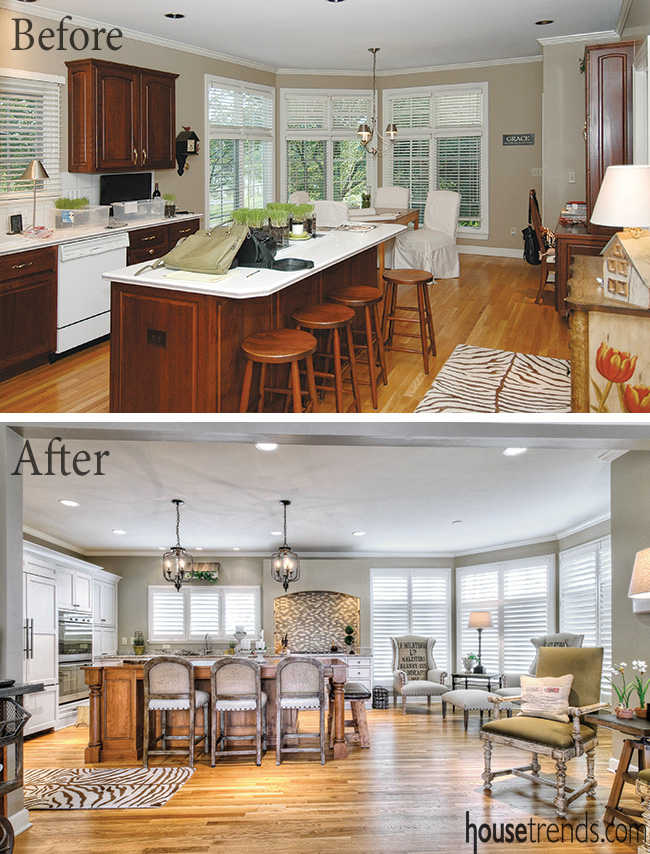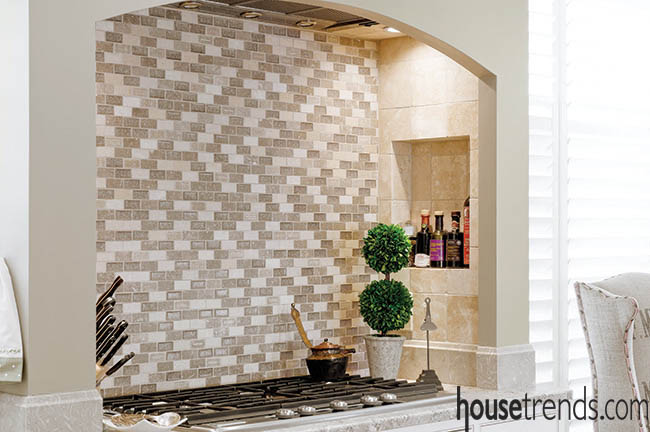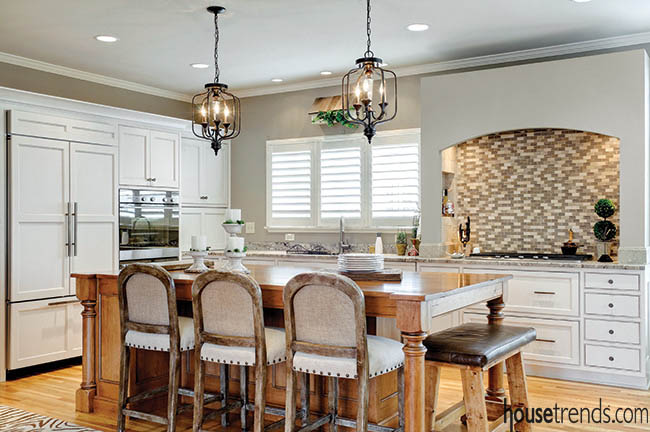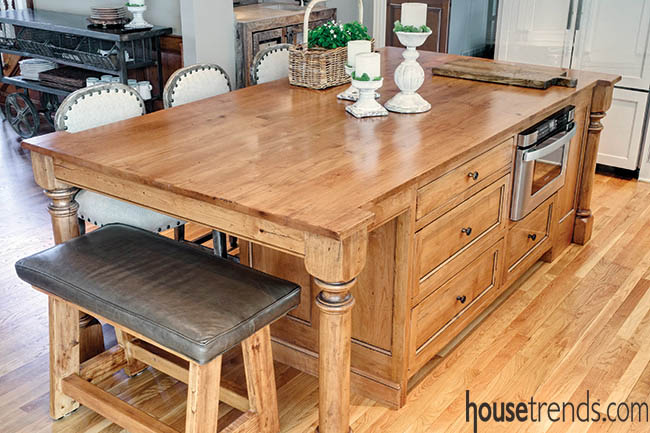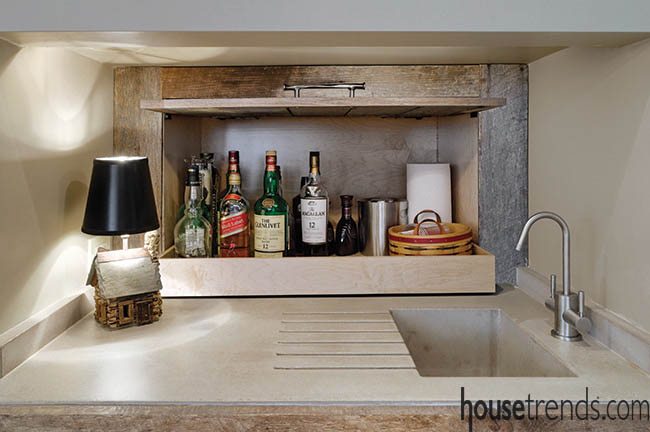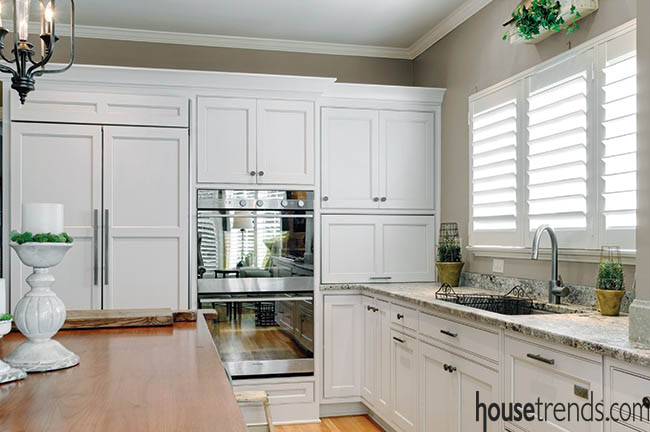Recently Marilyn and John Miller, who live in a Muirfield traditional that they built 16 years ago, found themselves in a bit of a situation: nearly all of their appliances had stopped working or were on their last leg. As far as looks go, the kitchen still worked for the couple. “It had a very European look that I liked,” Marilyn says, “But at the time every one of my appliances needed changed. We were just limping along.”
While the appliances were the motivation, the Millers knew that they wanted to change the layout of the space to accommodate their changing needs. The couple, who recently became empty nesters, had ideas on how they wanted to switch the space to work for when the two of them were home alone as well as when they entertained.
First was a desire to include the dining room as part of the kitchen. “We used it three times a year and otherwise it was just a pass through,” says Marilyn.
They initially were a bit concerned that this change would affect the resale value of their home. “Most people are looking for an open kitchen/family room arrangement,” Marilyn says. “We were doing a kitchen/dining room.”
She liked that the family room was separate—it wasn’t one big space. If there’s a football game playing in one room, the kitchen offers a quiet place to talk.
Second was the wish to move the cooktop from the island to a wall position.
“I don’t like cooking with people sitting around the island watching and distracting me,” Marilyn says.
Once the Millers had a pretty well thought-out idea of the direction they wanted to take, they contacted Dave Fox Design/Build Remodelers who had worked with friends of theirs several years earlier. Kitchen designers Courtney Burnett and Gary Demos met with the Millers and listened to Marilyn’s vision. They quickly agreed with her logic. “There really was no way to open the kitchen to the family room that made sense,” Burnett says.
One idea that came about early in the process was replacing the standard eating area with a casual sitting space. With the dining area now being so accessible, the second table was no longer necessary. Another idea that went by the wayside was wall cabinets that ran along the outside wall.
“This is a trend I’ve seen in the last year or two,” Burnett says. “People are going with fewer wall cabinets and they are creating cozy sitting areas in kitchens.”
While the footprint of the kitchen stayed the same, space allotments were changed. The working kitchen area was extended three feet into what used to be the eating area. The old island housed the cooktop and lacked seating space. By moving the cooktop to the outside wall and expanding the island, there’s plenty of room for folks to gather and comfortable stools for four.
A convenient microwave drawer is tucked beneath the island. That was another issue for Marilyn who says, “I don’t like to see big microwaves.”
In an incredibly clever reconfiguration of space, an old pantry space that was tucked beneath the front foyer stairs was transformed into a wet bar. This is one of Burnett’s favorite touches in the new space and the idea was a collaboration between Marilyn, Burnett and Demos.
Reclaimed wood left over from another Dave Fox project was used for the cabinetry. The countertop is concrete which Burnett says was poured to look raw. Doors flip open and a shelf that holds liquor pulls out.
“We were mid-design when we came up with that one,” Burnett says. “We made awkward space usable.”
All of these pieces—island, wet bar, dining room table and an assortment of chairs give the space a tremendous amount of versatility.
“I can have a lot of people in the space and not have them standing three deep at the island,” Marilyn says.
The inconveniences suffered through during the construction phase-things like having to cook meals in the basement and having to walk outside to get from the main level to the lower-are a distant blur. “For the final result I would do it again in a heartbeat,” Marilyn says. “I’m telling you—it’s to die for!”

