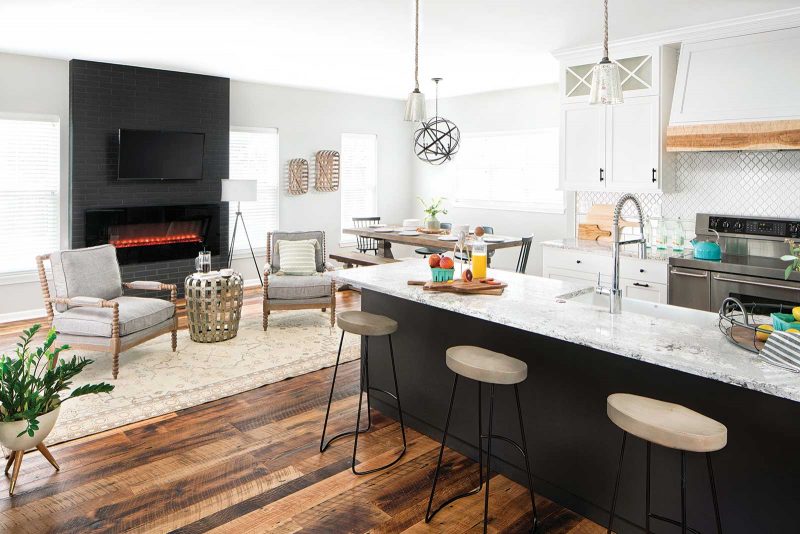Sometimes to get what you want, you just have to start over. All the way over. For Kate Farrel in Upper Arlington, it was tearing down her 1,000-square-foot ranch home and building a brand new, two-story, four-bedroom modern farmhouse in its place. As someone who loves to cook and host large family gatherings, in addition to being a new mother who didn’t want to move, Kate wanted more space and a new layout to better fit her lifestyle, and only a complete redo would do.
Kate worked with George Cleary and designer Laura Watson of The Cleary Company on the project. “George has been a good friend for many years. I knew his business and integrity and knew he was who I wanted to go with,” Kate remarks.
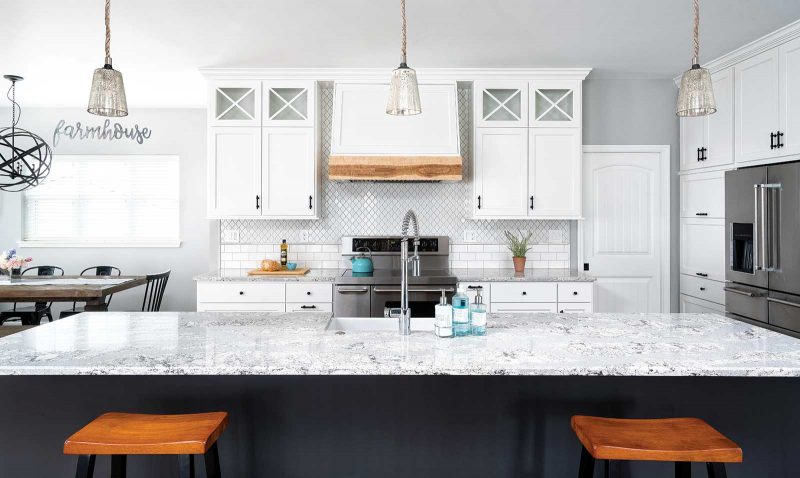
The initial idea was to put an addition on the existing house and renovate the kitchen. However, that plan meant sacrificing the entire back yard, which wasn’t ideal, so they decided to rethink their strategy. “The challenge of the whole project was to get a bigger house to somehow fit on the corner lot, as she didn’t want to move,” explains Watson. “It made more sense to go up, the numbers said go up.” So up they went, as well as out a bit, by tearing the old house down—including its foundation—and starting all over with an entirely new footprint and orientation of the house on the lot.
Room to maneuver
With bedrooms up and out of the way on the new second floor, the main floor was free to be designed with the open concept Kate desired. “I wanted open living, to be able to cook in the kitchen and also interact with my guests,” Kate explains. “Laura really helped me design around the way I wanted to live in the space.”
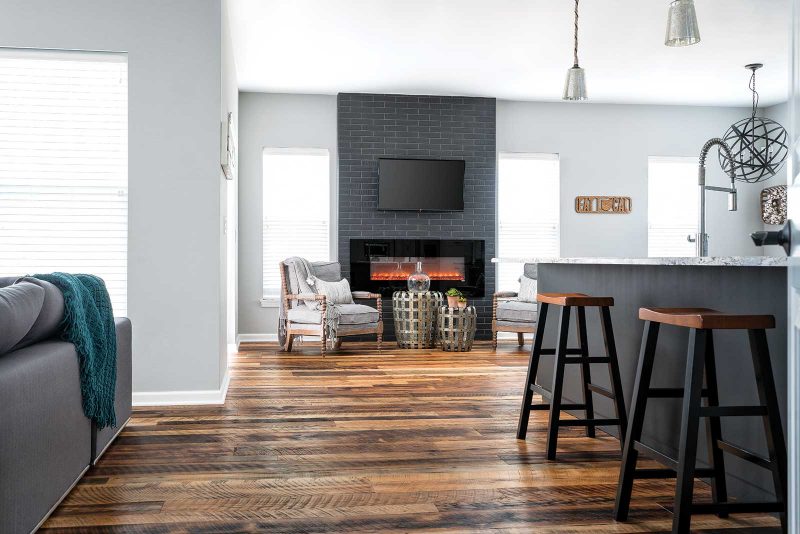
The new kitchen acts as the hub of the first floor. Its 13-foot island is an abundant area for meal prep and congregating and serves as the central point to the adjoining living and dining spaces. With an open and cohesive nature to the space, the new first floor hits the unity mark for Kate. “Whether we’re cooking, sitting down, watching TV or whatever, we can all be together,” she says.
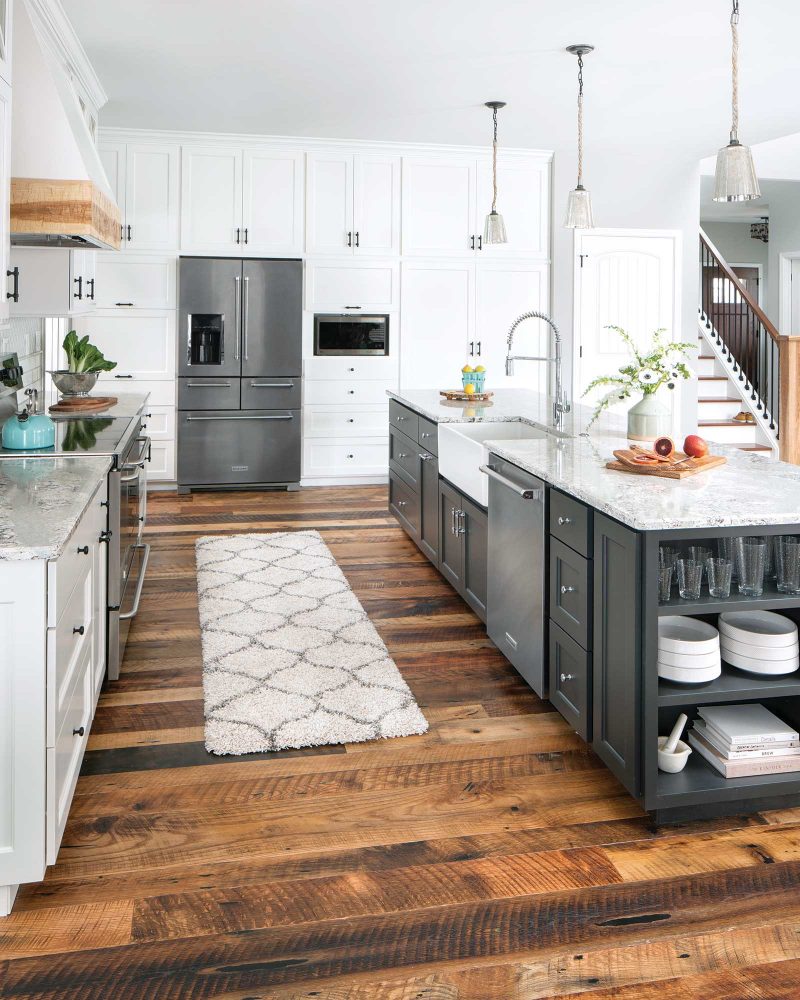
The style of the new home combines the bright and clean feel with warm and textured touches. White kitchen cabinetry and backsplash tile, along with light gray quartz countertops and gray walls, offer a simple, modern appeal. Hardwood flooring by Northern Wide Plank, with a reclaimed barnwood look, gives organic balance to the space. Kate remarks, “I didn’t want it to be all pristine and perfect. The floor helps the space not feel stark and sterile, and the reclaimed look with its variations in the wood can withstand a toddler and a dog.” She adds, “It hides a lot of trouble.”
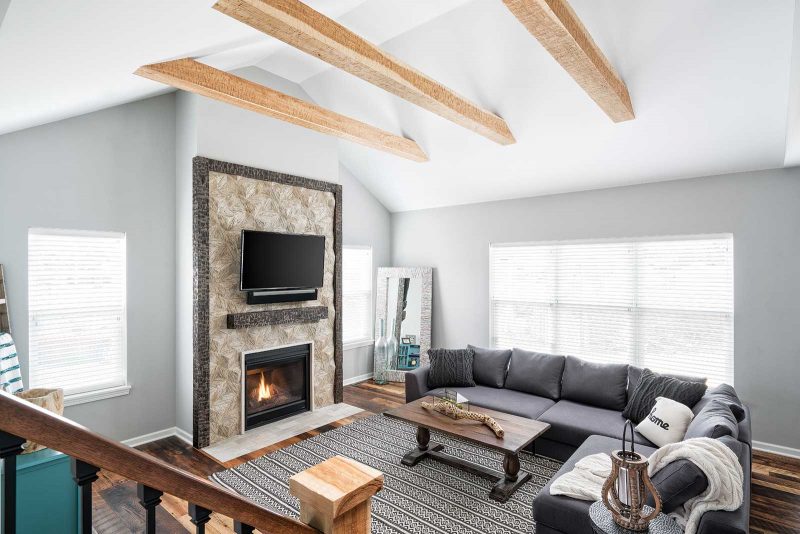
Farm-fresh touches
Light stained hickory beams add to the farmhouse feel and warm up the vaulted ceiling in the living room. In the two-story foyer, a custom wood design surrounding the chandelier base adds texture and style. Watson remarks, “That wood design was a way to carry the wood floor up and balance the ceiling and floor, because the floor has so much movement and color to it.”
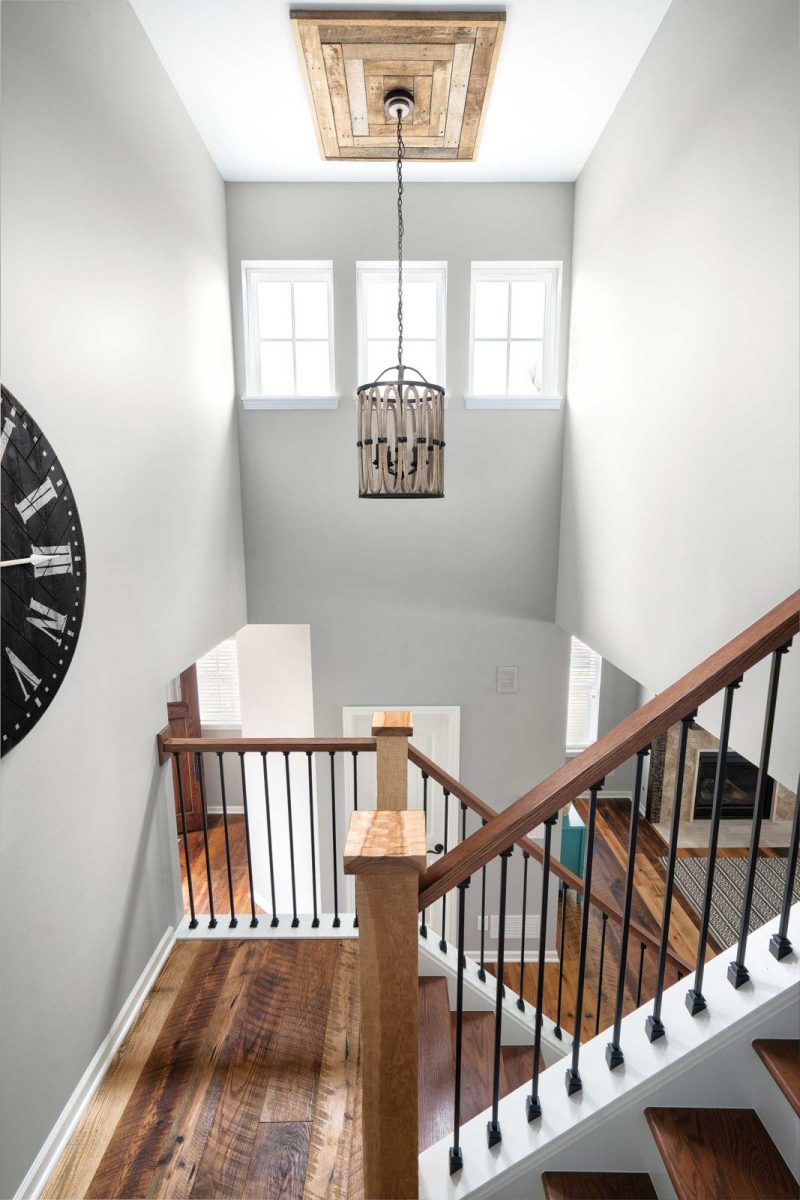
Surrounding the living room fireplace, three-dimensional Hive tile lends another element of texture and intrigue. “Kate loved that tile when we saw it at Hamilton Parker and said we had to use it somewhere in the project,” Watson explains. “I told her we can’t just use a little of that tile, we need to use a lot, because it’s so interesting.” They chose a dark stain for the hickory wood outlining the fireplace to highlight and define the tile and fireplace elements in the room.
With a brand new house, Kate feels it was well worth apartment living with a baby for eight months to reap the reward of what she lives in now. “It was definitely worth it, I wouldn’t change a thing,” she concludes. “It’s the perfect house for my family.”
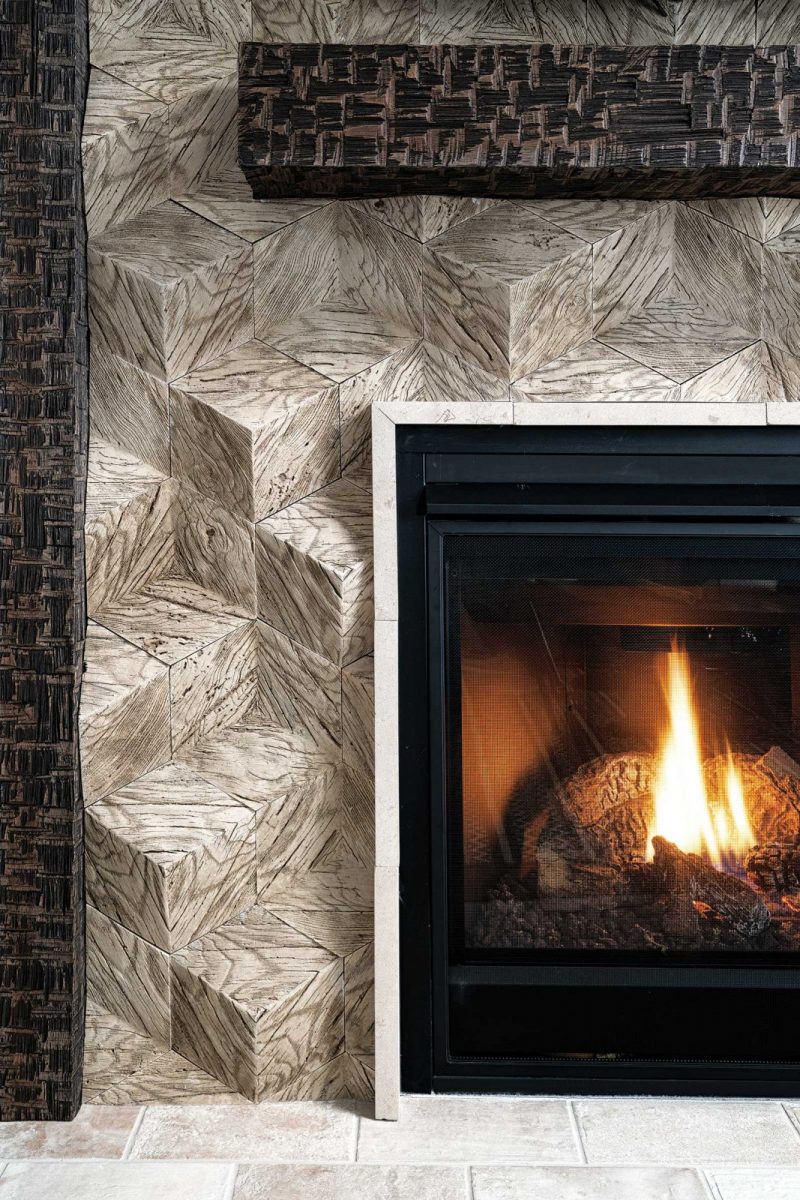
RESOURCES Architect Fidei Architecture; Builder The Cleary Company; Project manager Rob Lindeboom, CLC; Designer Laura Watson, ASID, UDCP, The Cleary Company; Lighting Elk, Northern Lighting; Paint Sherwin-Williams; Flooring Reclaimed oak, Northern Wide Plank; Fireplaces Kitchen: 60” Ambiance CLX Electric; Family room: Heat & Glo Direct Vent Gas, both from Hamilton Parker; Living room tile Hive, Hamilton Parker; Kitchen cabinetry Custom by Schaad and Sons; Countertops Cambria Summerhill, Top Advantage; Backsplash Soho Arabesque, Hamilton Parker; Sink DXV Hillside Apron, Carr Supply; Faucet Moen Align, Carr Supply; Appliances dishwasher and refrigerator, KitchenAid; range hood, Faber, all from Jack’s Appliances
Article appeared in Housetrends Columbus – March/April 2019

