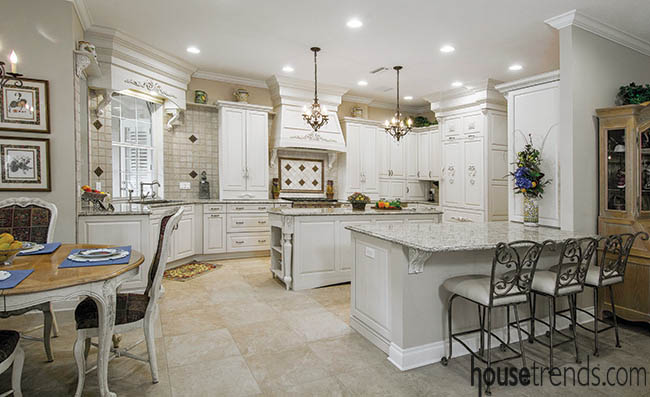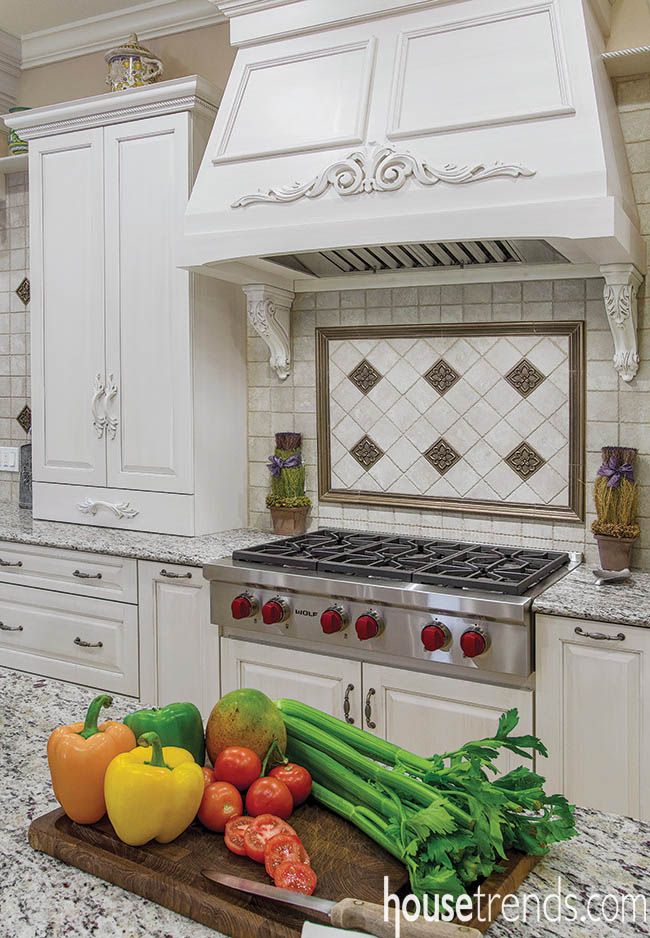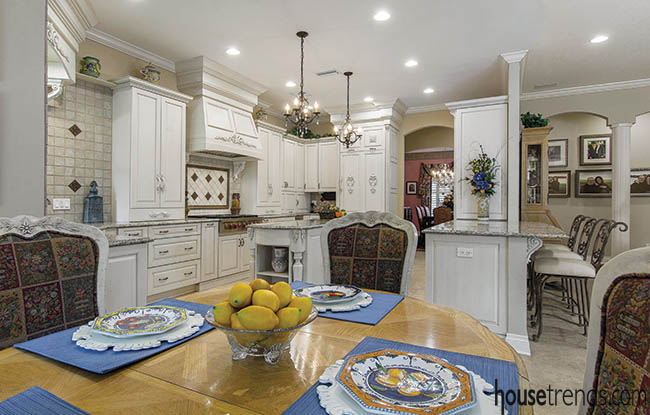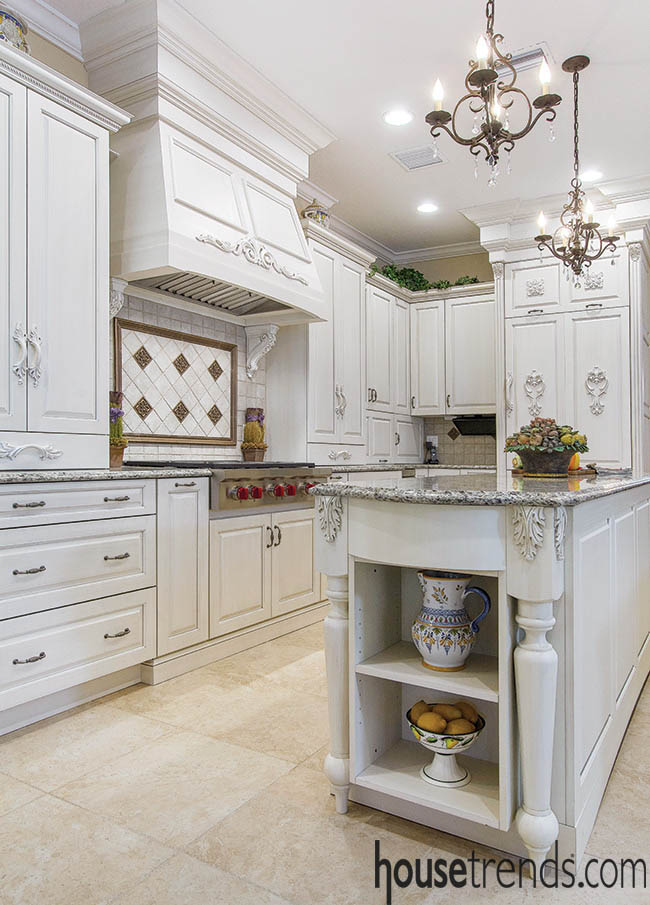A strong family connection is important to Vicki and Terry DeClue. That is why the house that they have lived in for over two decades is located between Vicki’s parents’ house and her sister’s house. Because the DeClues knew moving was not an option as their children grew and left home, a kitchen remodel to fit their changed lifestyle was the clear choice.
Because Vicki’s sister, Laura DeLucia, was so pleased with the work Artisan Design did on her kitchen remodel, it was without hesitation for the DeClues to follow in her footsteps. The DeClues met with Ralph Mills, creative director at Artisan Design, to talk about what they wanted. It soon became clear that European influences was the flavor they were looking for, with style and finishes.
“The DeLucias’ kitchen has an Italian influence. The DeClues have traveled to Europe often and were drawn to influences of the French architecture and design, which made sense for their overall concept,” says Mills.
The gas range is also new (“I am still getting used to it because we used to have electric,” laughs Vicki) in addition to the double ovens, microwave and integrated refrigerator, dishwasher and warming drawer. Two appliance garages hide the smaller pieces and a modest television is placed where it can be seen in the kitchen as the couple cooks.
The design called for a long, narrow center island to use as a preparation space as well as a peninsula for seating, which is used often by Vicki’s mother, sister and father for their recurrent 5:30 family gatherings to sample wine & foods prepared by Vicki and Terry.
Both Mills and the DeClues love the hand-brushing finish on the cabinetry, but also agree that what ties in the design are the embellishments from Enkeboll, a fine architectural woodcarving company and used by Mills for many of his kitchen designs. “We did a really good job coordinating the finishes,” shares Mills. “The space dictates the overall design, but you also have to keep in mind that function is equally as important as design.”




