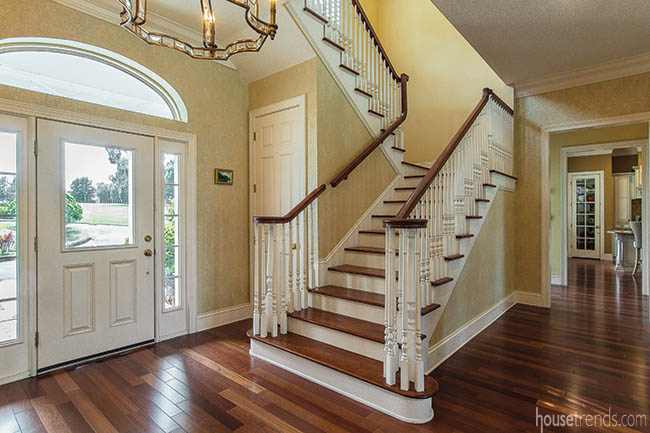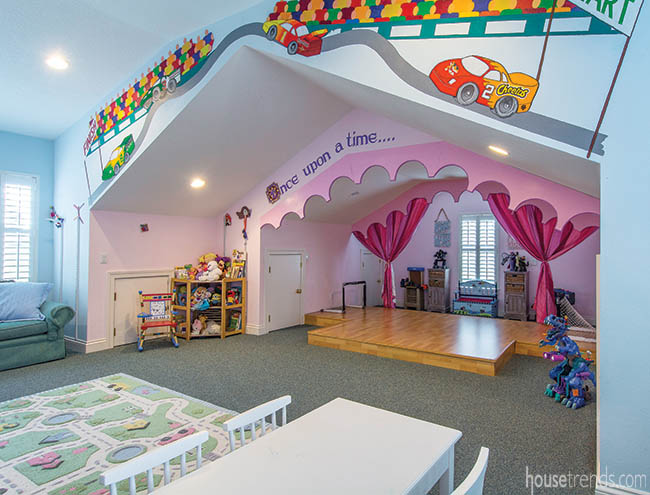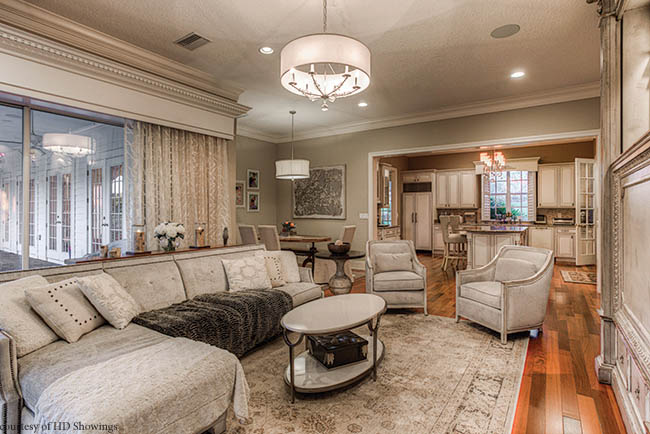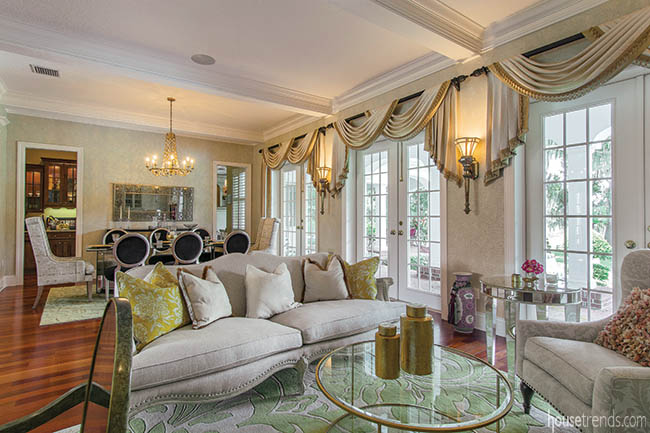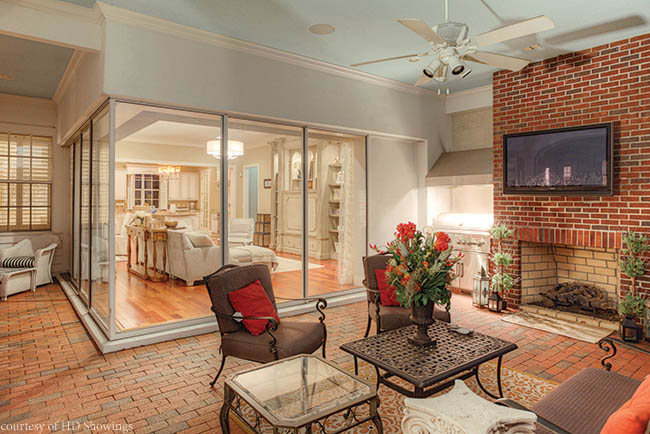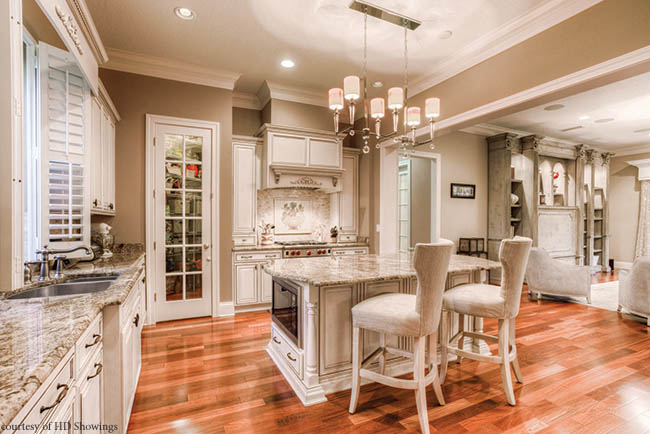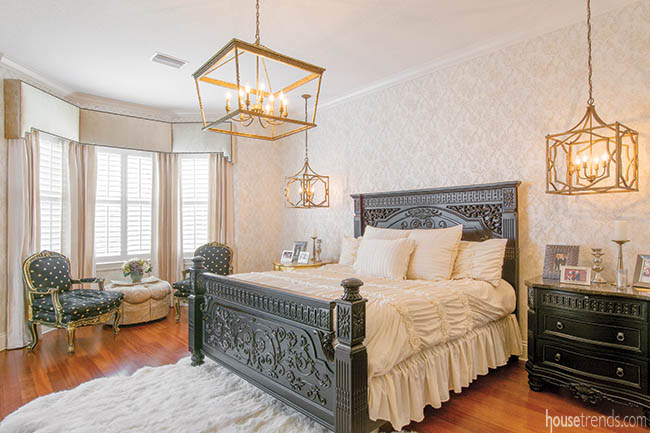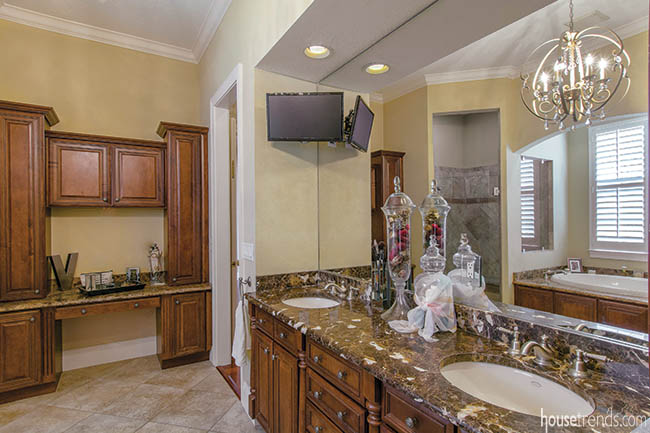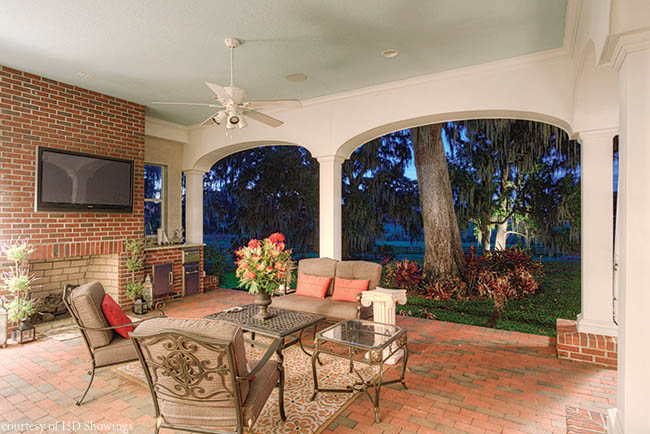A long winding driveway gracefully leads to the traditional white two-story estate of Elliott and Virginia Dorsch and their two children, 6-year-old Aiden and 2-year-old Emma. Centrally placed in the heart of 6.3 acres of pristine Florida landscape, this 5,000-square-foot five-bedroom home was the first built by Bayfair Homes in the 685 acre Stonelake Ranch Private Reserve in Thonotosassa. The Dorsch family has lived here for three years and, since the closest neighbors are out of sight and out of earshot, Virginia says the family “considers this our ‘private oasis.’”
The entrance features a front porch with double pillar archways. Once you step through the red entry door, a lovely curved staircase greets guests, leading up to a guest room and the kids’ Jack and Jill suite.
A unique playroom was also built over the garage, accessible by a separate staircase. This great bonus room includes the added feature of storage space and a raised floor.
The main floor interior—with living room, family room, kitchen, master suite, office and another guest bedroom—utilizes double French doors to open up the entire corner of the family room to a beautiful view of the back lot with huge oak trees and an equestrian fenced-in yard.
Originally from upstate New York, Virginia came to Tampa to study interior design at the International Academy of Design and Technology. Here she met Elliott, a Tampa native who graduated from Princeton and returned home to begin his career. He is currently President of Fun Bike Center Motorsports in Lakeland and also head of Tampa Triumph, both motorcycle dealerships. Elliott’s work responsibilities led the couple to choose Stonelake Ranch due to its location between Lakeland and Tampa.
The French doors allow the homeowners to relax on the covered patio and enjoy the views both inside and outside.
The Dorsches were not the first family to live in this lovely home so, upon moving in, Virginia—along with designer Melanie Rose of Paris Flea—began to utilize her interior design skills to convert the interior of her new residence to what she calls “Elegant Rustic Chic.” She greatly enjoyed selecting new furniture and accessories, especially the lighting, drapery with swag valances, and the décor in the kids’ rooms. Most of the furnishings are French Country mixed with modern.
The kitchen features granite counters with swirls of black, brown and white plus high-end gourmet appliances. The range backsplash creates an eye-catching focal point, thanks to a tile mosaic depicting a colorful bowl of fruit. Most of the appliances are fully integrated in order to blend in with the neutral tones of the interior color palette.
The master suite is decorated in a sophisticated oyster monotone through-out, adding to the spacious feel. The bed coverlet is exceptionally unique with a shirred top over a matching gathered bed skirt, inviting a restful night’s sleep.
The oval tub and separated glass shower stall face a double vanity and full mirror; dark wooden cabinetry provides an interesting contrast. Throughout the suite, the lighting fixtures, selected by Virginia, are dramatic and attract the eye upward. A spacious walk-in closet connects the bedroom and bath.
In 2015, Elliott and Virginia added an outdoor kitchen to the covered patio. Complete with granite countertops, a gas grill with a matching exhaust hood and a sink, the cooking area is perfect for the family when they are entertaining outdoors. The house is also fully automated with smart home technology, which allows the couple to monitor everything from lighting and air conditioning to the audio/video equipment via their smartphones or tablets.
The home also includes a very unusual feature that greets guests upon turning into the driveway. Elliott is an avid golfer, so the home includes three professionally installed soft approach tees and artificial green/putting green with 9 holes. With such a wonderful installation just outside the front door, Elliott’s short game should be fabulous!
ReESOURCES Builder Bayfair Homes; Interior design Melanie Rose, Paris Flea; Virginia Dorsch; Wall treatments Williams Wallpapering; Window treatments The Drapery Company; Shutters Modern Window Fashions; Sinks Delta; American Standard; Kohler; Faucets Delta; Appliances Asko dishwasher; Sub-Zero refrigerator; Wolf oven, range and microwave; Landscaping Livingston Landscaping; Landscape lighting Elite Designs


