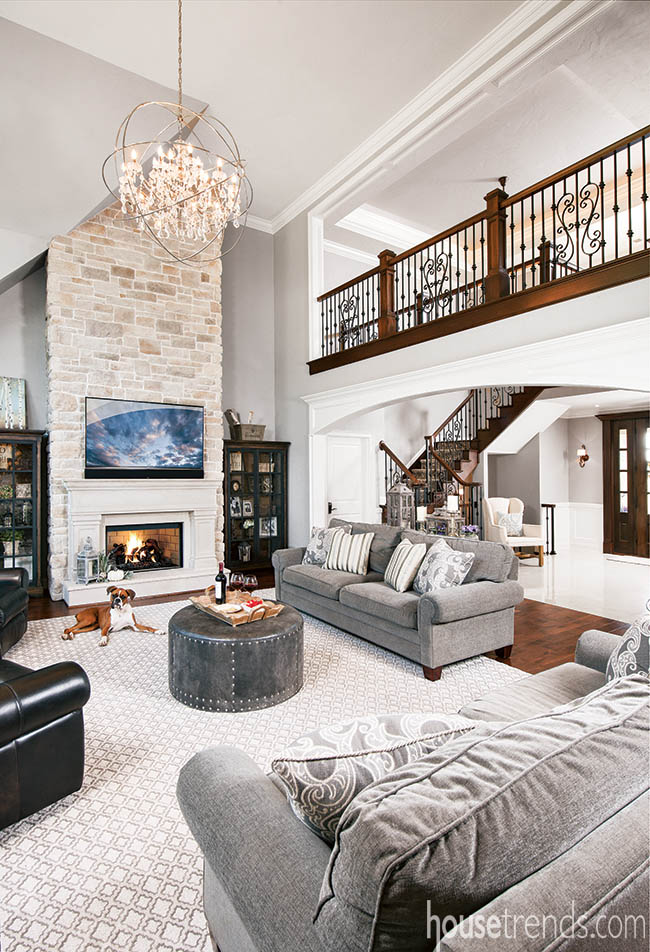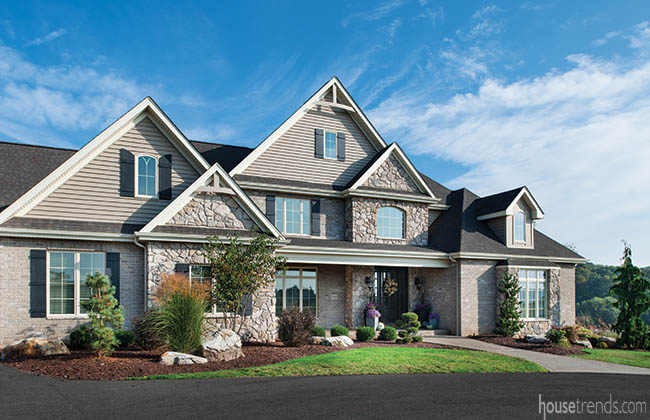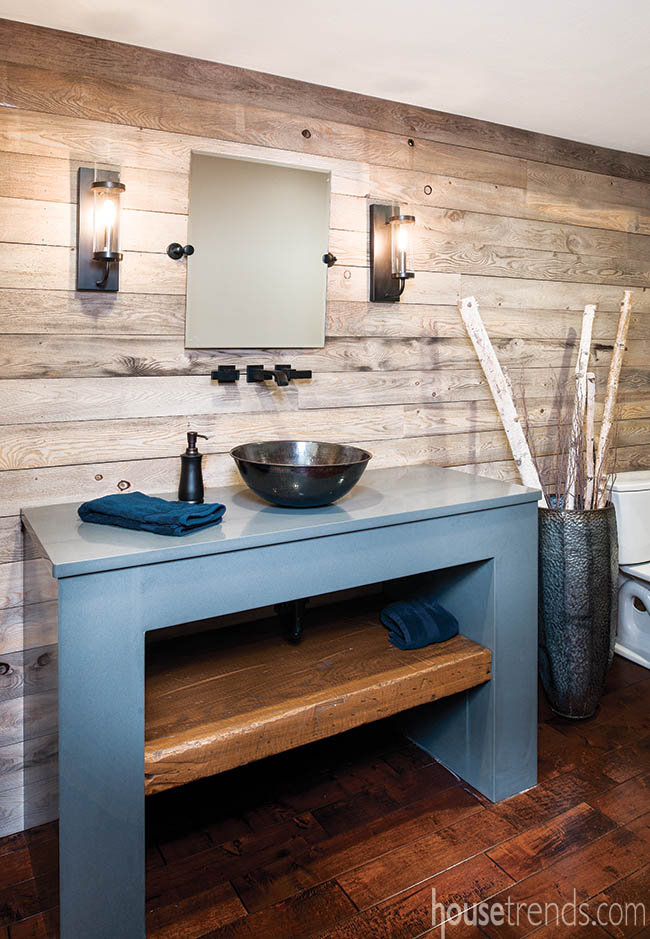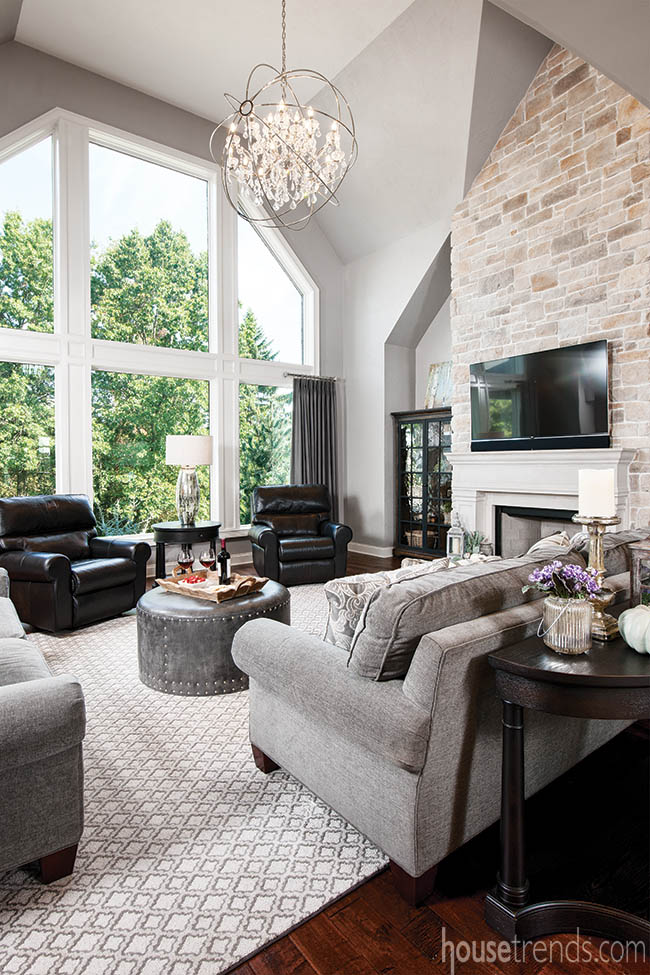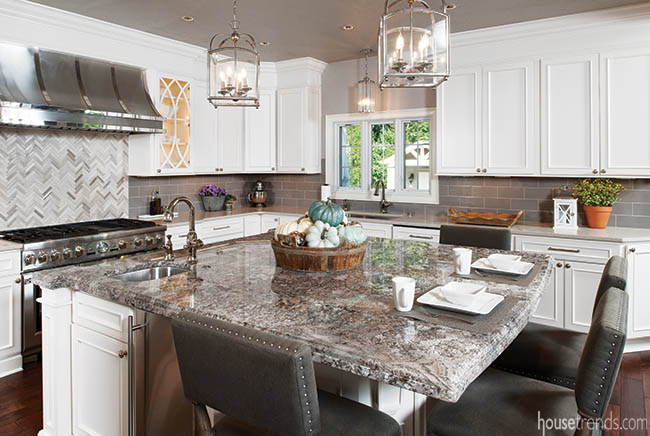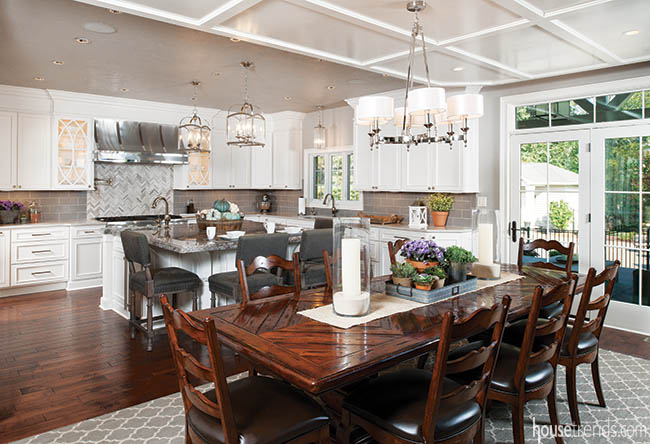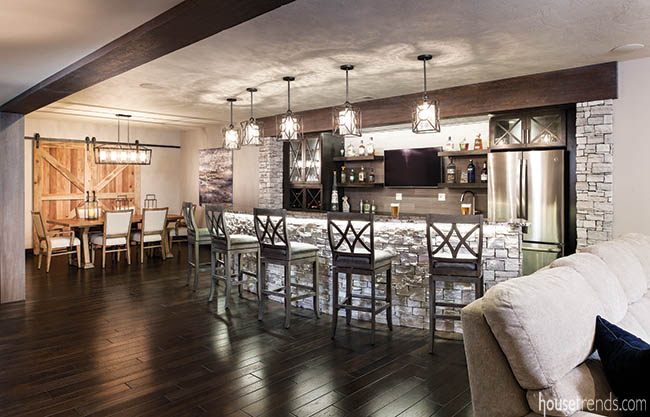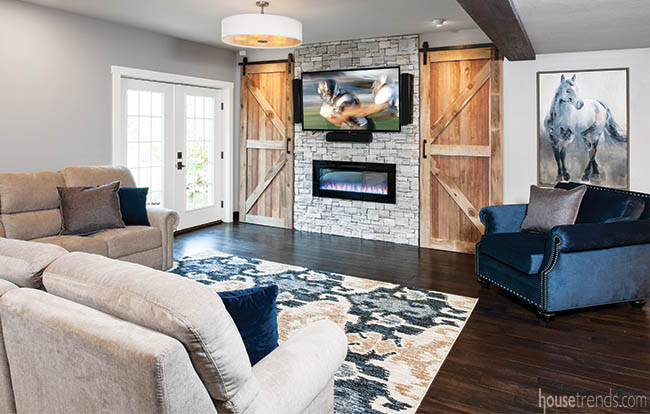When you work for one of Pittsburgh’s top custom homebuilders, you are surrounded by inspiration. It’s like living in an issue of Housetrends every day. So when Julie King, marketing director for Costa Homebuilders, and her husband Dave decided it was finally time to build their dream house, they knew who their builder would be – and they had plenty of inspiration to pull from.
“Julie had seen so many of our homes, she’d taken so many pictures,” explains Jeffrey Costa, operating manager of Costa Homebuilders. “She found the best of our exteriors, the best back porch, the best kitchen … she cut and pasted ideas from our previous constructions to come up with her dream home.”
While the inspiration for the home was easy, finding the perfect location to build their dream house took a little more time for the King family.
Location, location, location
Julie has been with Costa more than six years, but she came to know the company long before working for them. “We’ve known we wanted to build for a long time,” Julie explains. “I had become aware of the Costa name years before I worked for them, because I would sit and look at their models and floor plans to figure out what I wanted to build. It’s so ironic how all these years later I came to work for them. They are the best in the business.”
Costa says they began the design and planning process long before construction began, because finding the ideal lot was challenging. “Julie and Dave found a one-acre lot in Bethel Park, which is unheard of, but it had an existing house to work around,” he explains. “We came and helped them evaluate the demolition. It was totally worth the extra work of tearing down the existing house, because the view is amazing.”
Dream team
“It was exciting building this home for Julie, because it was a role change,” Costa says. “Most of the time we are talking about marketing and sales. This time I did more listening. Julie is great because she has so much experience with kitchens and baths.”
And that experience is no coincidence. Not only does Julie deal with kitchens and baths with her Costa clients, but she also helps her husband Dave with Kingswood Designs, the kitchen and bath company he owns. While Costa explains this was Costa Homebuilders’ first time working with Dave’s company, he says it couldn’t have worked better.
“The kitchen is my favorite part of their home,” Costa adds. “It’s so open, so useable.”
Julie says being on the other side of the company – as a client – also helped her in her job. “I’m more educated about the process, so I can turn around and help our future clients on an emotional level and on a design level.”
Wish list
Julie says her wish list wasn’t compiled as much with specific finishes or appliances. Instead, it was about creating a certain flow to the floor plan. “We knew we wanted a two-story great room, no formal dining room, a large kitchen with a very large island and a main level master suite to create one-level living,” she explains. “This house is it for us, so it’s important that we be able to stay here as we get older. Plus, we wanted a retreat from the kids. They have their space upstairs and we have our space.”
The kitchen was an important area for the family – especially with it being Dave’s area of expertise. The white Bertch cabinets contrast nicely with the rich stain on the Bella Cera hardwood flooring. Because the family opted for a dining room free floor plan, it was important that their dining room table fit in their kitchen. The table coordinates wonderfully with the flooring. A gray palette was chosen for the countertops and backsplash. Granite was used on the oversized island, while quartz was installed around the perimeter.
The kitchen flows directly into the great room. “From the stove you look straight in to see the fireplace,” Julie says. “This symmetry was very important.” An elegant-yet-modern chandelier makes a statement over the custom mantle built by Artisan Kraft.
Julie admits that not only is Dave the expert when it comes to kitchen design, he’s also more of the cook in the family. “I do a lot of the prep work, but he likes to cook – and he’s better at it,” she says. “He’s also a great bartender.”
The bar is located in the lower level of the home, and Julie points out that it is Dave’s domain. “That’s the man-cave space,” she says. “That’s his area to watch movies and football games, so it needed to stay rustic and masculine. I couldn’t frill it up too much for him. He’s into fishing and hunting, so I wanted to give it a rustic feel.”
The Kings love hosting family events at their new home. “We hosted a family wedding reception for 50 people over Labor Day,” Julie says. “We love being able to share the space with our family and friends. We’ll be hosting our company holiday party here in a few months, too.”
Perfect fit
“The entire house just has such a perfect flow for me, and I can honestly say I would not change anything,” Julie says. “From walking in the front door to walking out the back door on to the back porch, every detail was thought out and has a purpose.”
Resources: Architect: Sweeney Shank Architects; Builder: Costa Homebuilders; Kitchen, bathroom and bar designer and countertop fabricator: Kingswood Designs; Landscape designer and hardscapes: Naturescape; Interior design, furniture and window drapery: Bradley Michaels Furniture; Lighting: Cardello Lighting, Elegant Lighting, Restoration Hardware; Paint: Sherwin-Williams; Flooring: Bella Cera Hardwood Flooring; Window blinds: Hunter Douglas, Nicholas Custom Interiors; Windows and doors: Pella; Custom mantle: Artisan Kraft; Kitchen cabinetry and bathroom cabinetry: Bertch; Granite kitchen countertop and marble bathroom countertop: Dente Classic Stone; Quartz kitchen countertop: Zodiaq; Kitchen faucets and bathroom faucets: Brizo; Appliances: Thermador cooktop, refrigerator and oven; Marvel ice maker; Modern-Aire range hood; Bathroom sink and shower: Kohler; Bathroom tub: Aquatic

