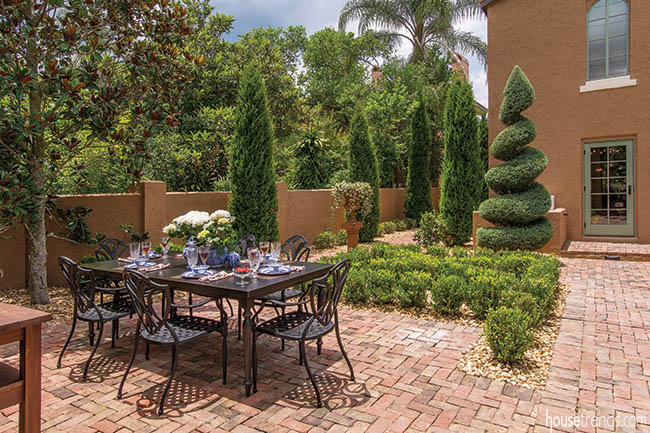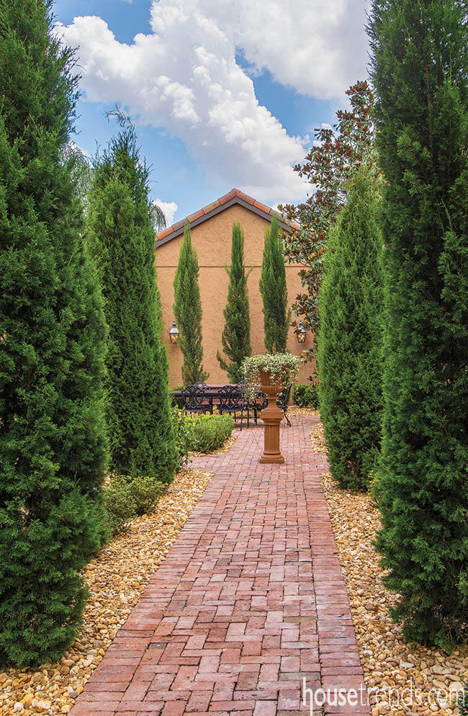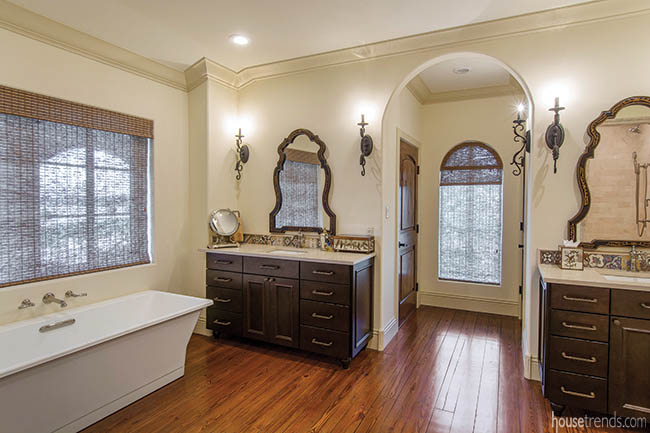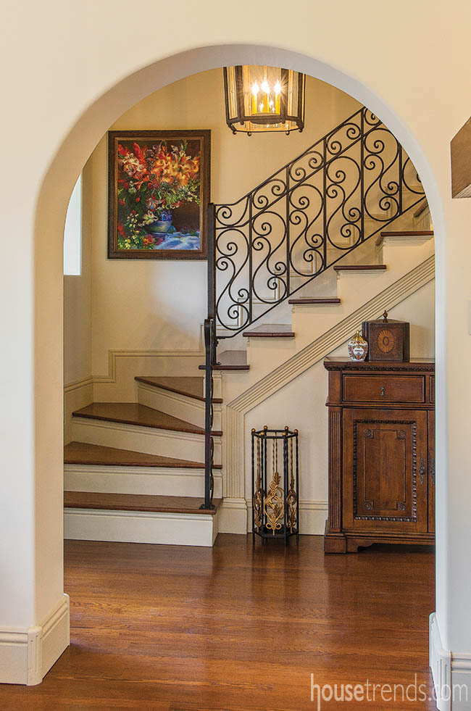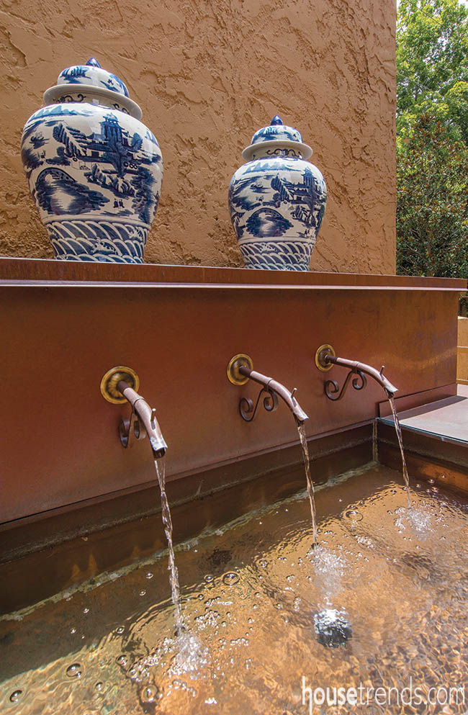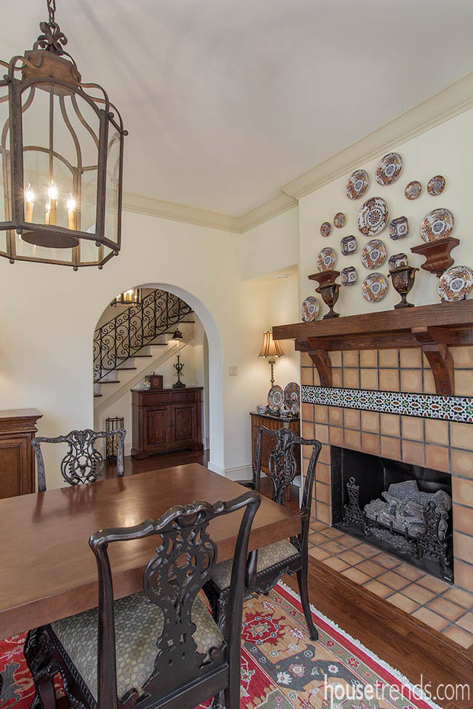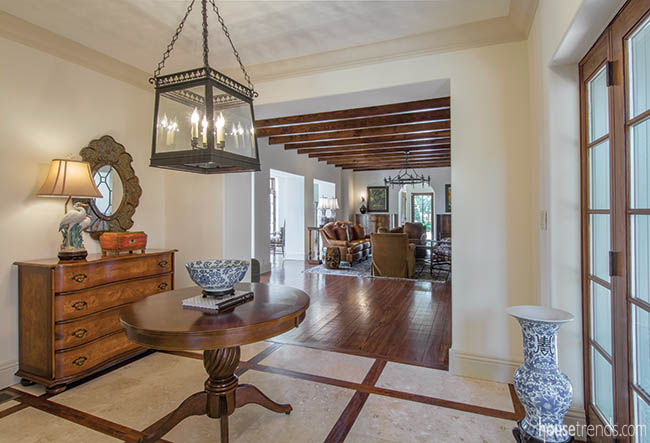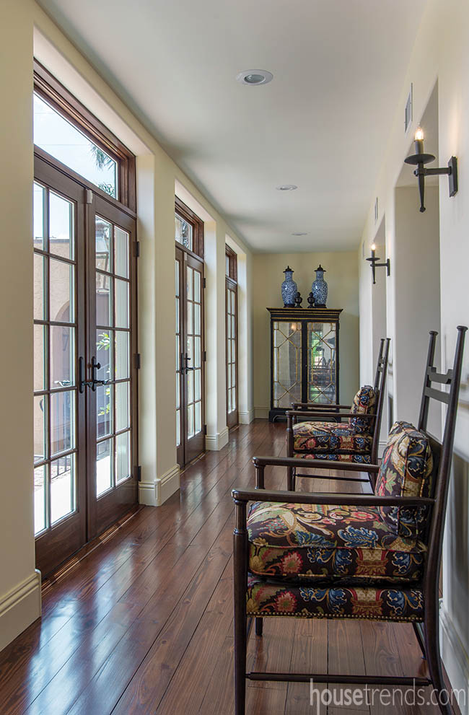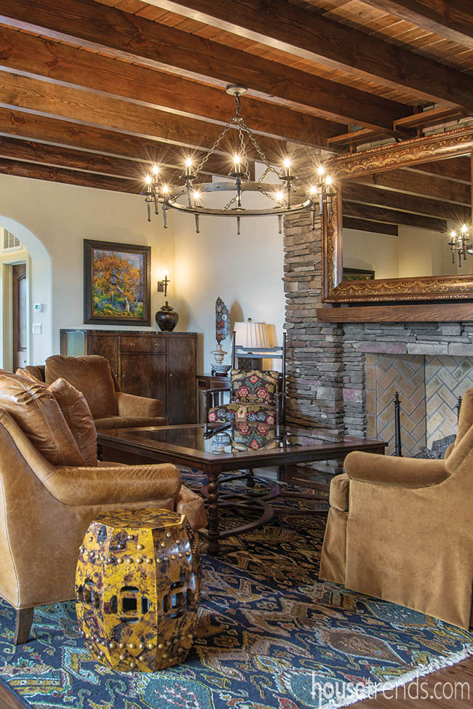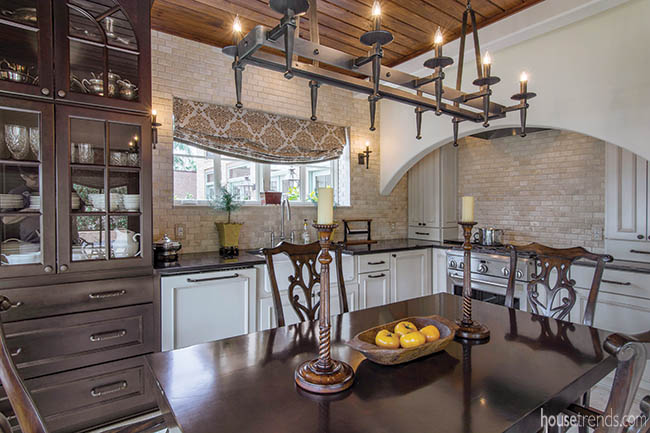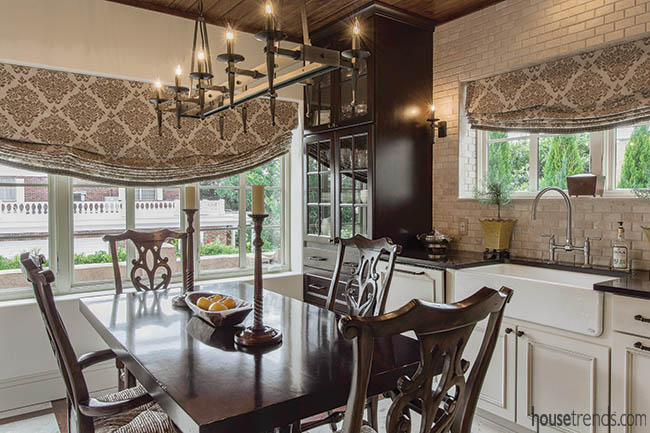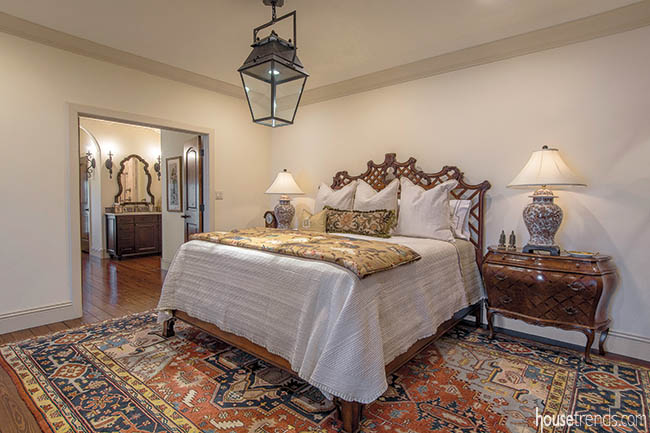A 1925-built structure in a historic district of Lakeland, the home of Pam and Larry Norman has been a true labor-of-love house remodeling project. “Renovating this house has definitely kept us young and vibrant,” says Pam, who is now in her sixties and has been married to her husband for 45 years. She savored the 18-month-long, often-grueling yet ever-gratifying process of restoring the home to its former glory.
The classic Mediterranean-style 2,300-square-foot, 3-bedroom, 3-bathroom residence is located on two lots off of Lake Hollingsworth in the neighborhoods of Casa Bella and Hiawatha Heights. The Normans purchased the home in 2008 and brought in Gayle Burns, with Annabelle’s Fine Home Furnishings & Decorative Accessories in Odessa, to imbue it with color and elegance.
“Pam had a pretty good vision of what she wanted when she came to me. I like it when the client is that involved because the house is really supposed to look more like them than me,” Burns says. “Together, we hand-selected about 70% of the furnishings. I think Pam and I made a good team.”
Before any of the adorning pieces could be positioned inside, however, the Normans had to deal with the home’s major structural challenges.
Fortunately, because the Normans are construction and design management consultants by trade, they had plenty of prior experience tackling such daunting issues. “The house had a lot of cosmetic things done to it over the years that weren’t done well, I’ll put it that way,” Pam explains. “It took quite a while to correct it all.”
The roof’s original barrel tiles, for example, were haphazardly removed and replaced with shingles, which caused rainwater to drip down the walls and erode the foundation. “We actually had the barrel terra cotta tile roof imported from Spain and we put it back on,” she says.
The arched windows had been sheathed with plaster and plywood, and they needed to be delicately unveiled. Pam spent four intense months removing paint from the fireplace, which she discovered boasted gorgeous raised mission-style tiles underneath. “I probably removed six layers of paint, but it was worth saving,” she says.
The Normans also built a 1,000-square-foot addition onto the house, as well as a garage. They took the old railings from the outside balcony and wove them into the design of their current gate to save as much as they could of the old house and incorporate it into the new house.
“As a whole, the look of the house is pretty much Mediterranean but not too overdone. I think it’s simple but elegant. I’m a traditionalist, but I wanted to keep some of that European flair without going over the top,” Pam says. “The décor, I think, has touches of European flavor and some that are almost rustic, and then there are some fine pieces throughout. I wanted to keep the wood tones similar, which gives the house its continuity.”
Burns helped Pam pick out a maple Old Biscayne table for the dining room; a custom leather sofa, a Bernhardt chair and gold velvet Stanford chairs for the living room; Habersham pieces for the kitchen and office area; and outdoor furniture from Century and Tommy Bahama.
“One great feature is the living room mirror on the wall above the fireplace, which has a TV on it. You turn on the remote and the TV disappears. It is a Maitland-Smith piece that I just love,” Burns says. “It has a frame that is made of pen shell that was harvested from the ocean floor; the Normans used that on a lot of their lampshades and accent pieces, too.”
Unfortunately the mirror has been discontinued since more homeowners are including larger televisions in their homes. Due to weight factors, the mirrors would be too heavy to accommodate the larger screen sizes.
Some of Pam’s most treasured aspects of the home include her kitchen, where she entertains her children and grandchildren; her European garden with its two courtyards and breakfast porch, where she watches her five dogs and two cats roam; her family room with its cozy stone fireplace and disappearing TV; her wood ceilings which she stained and covered with polyurethane by herself; and the artwork peppered throughout, such as a water bird painting in the dining room and Renoir reproductions in the family room.
“People are truly amazed when they come in the front door. I have to say, a lot of time and love and patience went into everything we did. It was a lot of work but it paid off,” Pam says.
“Gayle was so wonderful to work with and she really understood my vision. I love that you don’t feel like you’re walking into a furniture showroom when you walk into this house. I wanted it to be eclectic and Gayle helped me achieve that. It has become a very peaceful home for us.”
RESOURCES Interior design Gayle Burns, Annabelle’s Fine Home Furnishings; Pam Norman; Furniture Stanford; Jonathan Charles; Chelsea House; Century; Old Biscayne; Bernhardt, supplied by Annabelle’s Fine Home Furnishings

