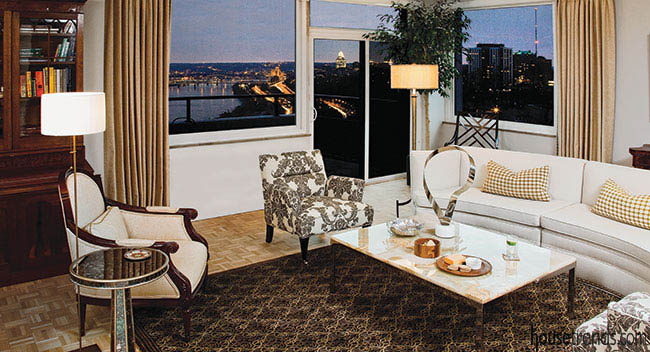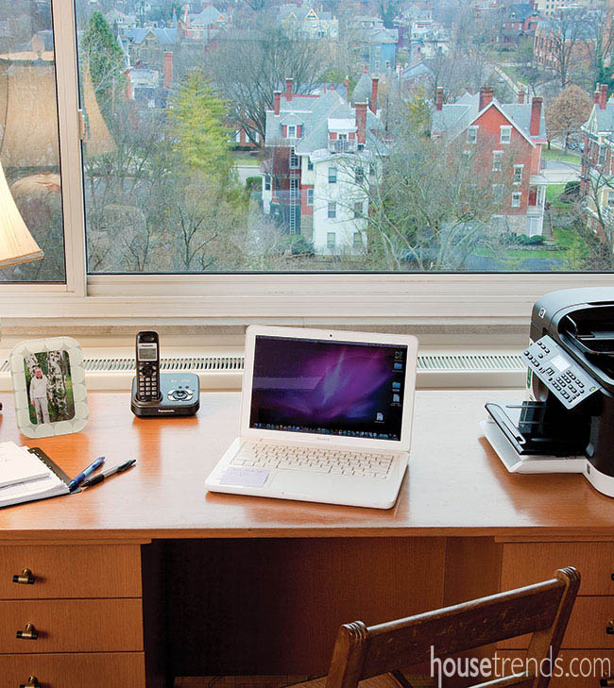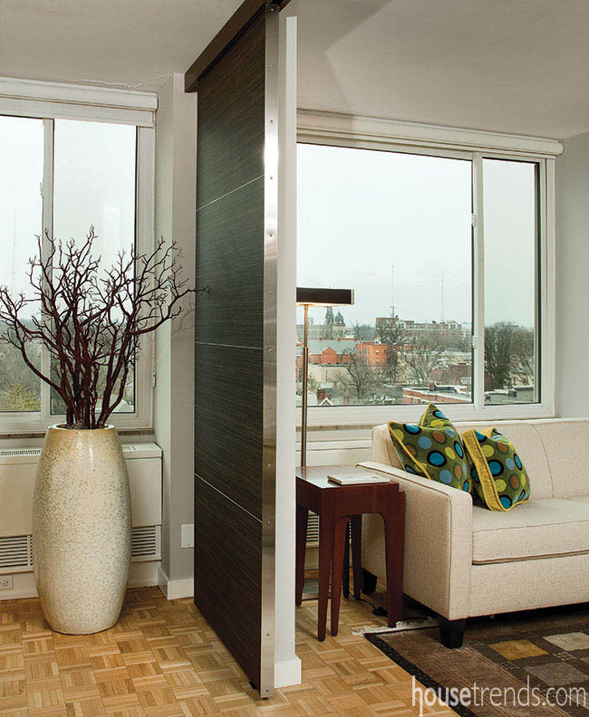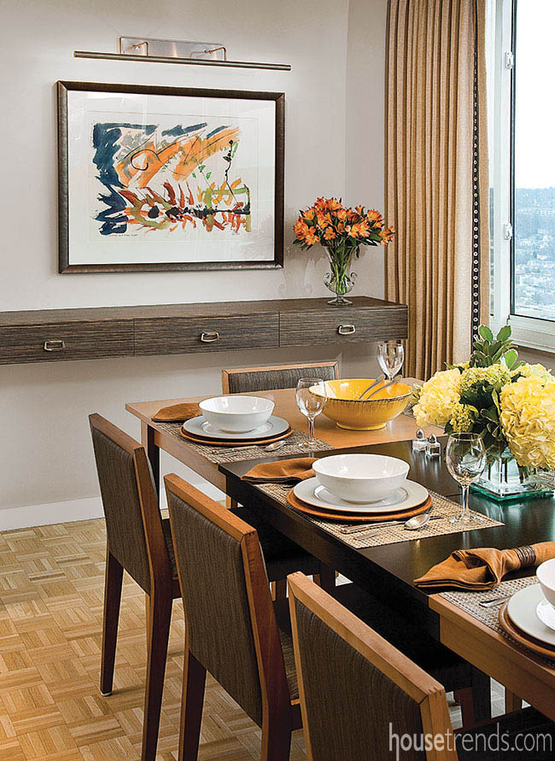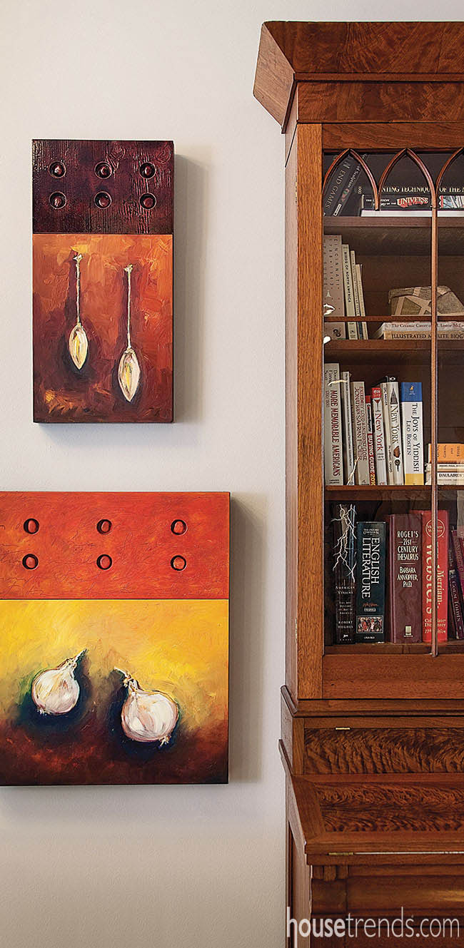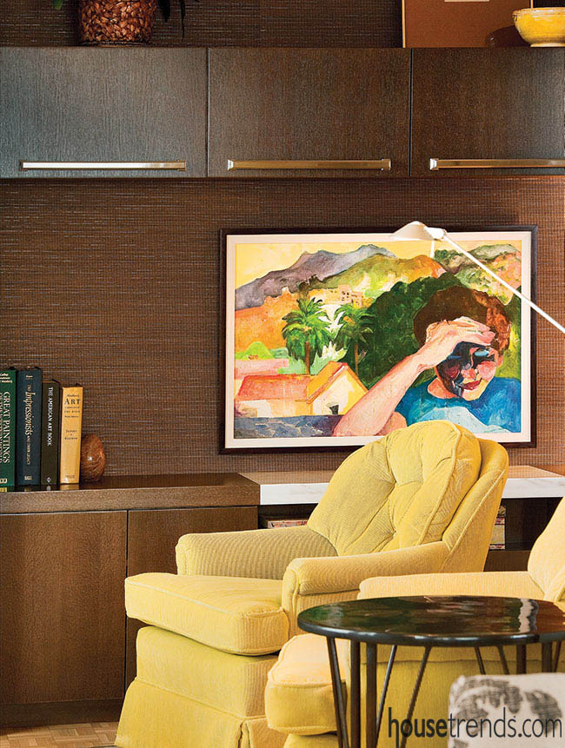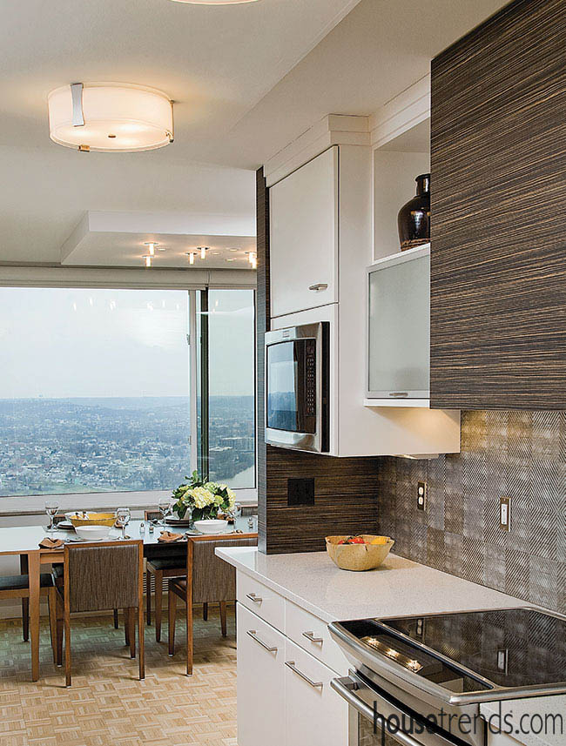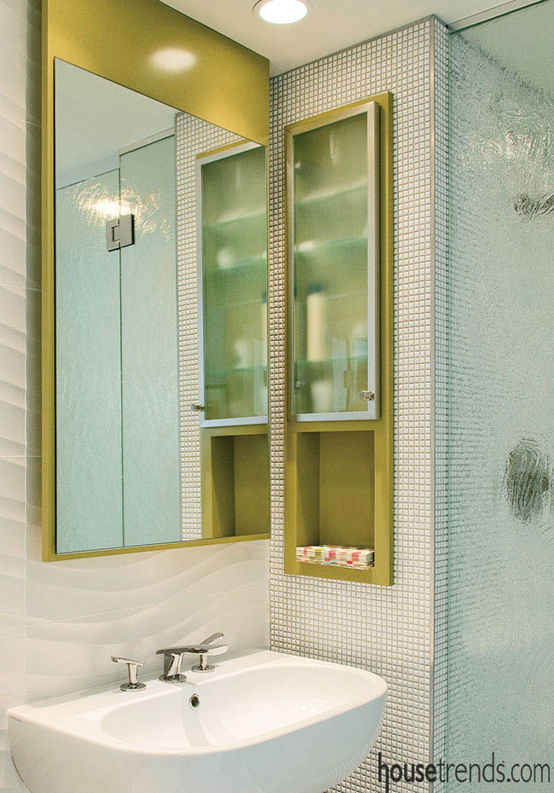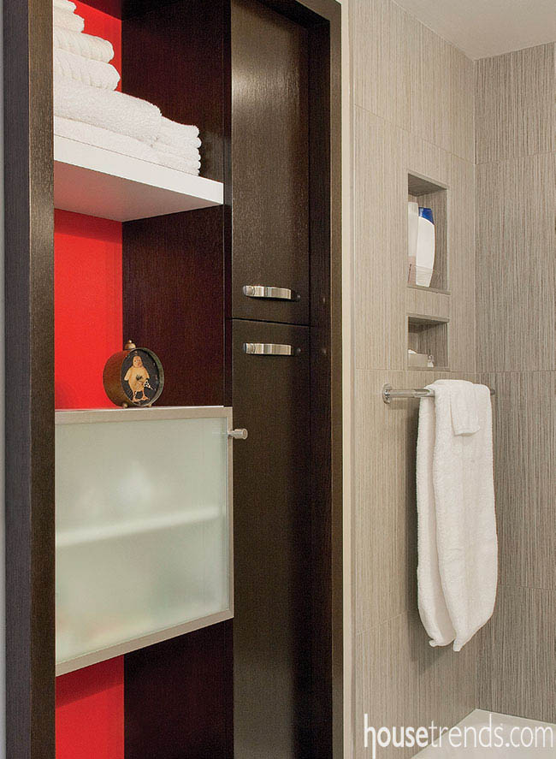“I have exactly what I wanted and even things I did not know enough about to ask,” says a homeowner as she looks around her Walnut Hills home. Views from her condo, both up and down river, are alive morning, noon and night. No matter where she stands, breathtaking sights greet her. The living room even has a corner wall of windows and a door that leads to a private covered terrace.
This chic new space is a result of a professional relationship between the homeowner and Randy Basselman, senior designer at Evolo-Design. Basselman helped freshen up the homeowner’s 14-room Victorian in Wyoming before the decision to sell after her family lived there for 34 years.
Basselman says that in the previous house he and the homeowner were already contemplating mixing old elements with new, a style he deems “new traditional.” He explains the concept by saying, “It is a mixture of different aspects from different periods brought together.”
The homeowner searched high and low throughout the east side of the city for a condo, knowing that she wanted to be close to downtown, but did not want to traverse over a bridge to get there. She looked at about 30 condos, narrowing down her decision until she found the one that was in her price range, and more importantly, could renovate to fit her own taste.
The winner was this Walnut Hills two-bedroom, two-bath condo that was built in 1963, with its most recent update having taken place in the 1980s. There was carpeting in the main living areas and bedrooms, white laminate cabinetry and vinyl floors in the kitchen and bathrooms.
The homeowner knew she wanted a contemporary look with stainless steel and frosted glass, so Basselman ran with her ideas and brought many new elements into the mix. His crew gutted the entire place, exposing the original parquet floors, and opening up the 9×9-foot enclosed kitchen to the dining room and foyer. They also removed walls to the study, replacing the side from the foyer with French doors that can be shut and curtained over for privacy and the other side with custom made barn doors that close off the living room.
The home’s palette was kept neutral to a certain extent because of the spectacular views, with bold statements of color here and there in artwork and accessories so that the living areas aren’t too bland.
A lot of the pieces offer a contemporary color selection that gives it a fresh look.
Basselman credits the homeowner with an open mind and willingness to make changes that were not necessarily within her comfort zone. “She made a lot of decisions and had a lot of trust in me,” he says.
The mix of old and new continues with the furnishings. Some of those newer pieces, such as the Tibetan rug now residing in the condo’s den, had previously been purchased for placement in the Wyoming house’s living room, while new favorites were added specifically for the new condo.
One of the most intriguing items is the curved, two-piece sectional placed in the living room. The 1940s, Dunbarstyle sofa is roughly 100 inches long, so it does not overwhelm the space, but rather resembles a selection of sculpture. The item, which was found in a vintage shop, used to be clad in black leather, but the homeowner reluctantly allowed it to be purchased and reupholstered. Christopher Helgeson and his talented team at Orange Chair, Inc. covered the sofa in a cream-colored, bouclé fabric selected by Basselman to give the piece dimension with a pop of texture. The curve of the sofa mimics that of the foyer, making it feel like it was created to fit the room. “I was unsure about the sofa, but now I adore it. It works so well with everything,” says the homeowner.
As Basselman says, “We repurposed the space for today’s lifestyle.” With that, the space offers the idea of an open concept with walls to delineate separate environments so that each area is not too exposed to the next. Built-ins throughout the condo were added for extra storage.
A tactile approach was used for the square patterned, thermoplastic panels for the kitchen backsplash and the wet bar in the living room. With its shades of gray and white, the tile reflects the metallic look of the stainless steel appliances and pulls. The wood used in the barn doors is also found throughout the condo in the built-in cabinetry in the den, floating shelf in the dining room, hood over the range, and wall of the wet bar.
With its linear movement, the wood grain brings out the beauty of the parquet floors, whose pattern ties in nicely with the tile of the kitchen and wet bar. Even the dining room table placemats feel right at home with the geometrical dimensions seen throughout the condo.
Both bathrooms prove that the rooms don’t need to be large to be grand in order to garner attention. In the guest bathroom, with its wavy tile walls, the mirror was hung away from the wall to give depth to the area.
Space was appropriated from the master bedroom for the master bathroom to house the functionally beautiful built-in. With a mix of closed wood and frosted cabinetry and open shelving with an exclamation of red paint as a background, that built-in makes a statement without overwhelming the room.
That red was taken from the surprise dash of color discovered upon installation of the sink cabinetry, with its bold interior hue.
“I am so excited about my new home. My daughter said that it feels like she is on vacation when she visits,” says the homeowner.
Resources: Designer: Randy Basselman; Contractor: Evolo-Design; Flooring: Refurbished and refinished by J.P. Flooring; KITCHEN: Cabinetry: Brookhaven, Evolo-Design; Countertops: Hanstone Quartz in white cotton, KBR Fabricators; Backsplash: Teton in etched silver by MDC, Evolo-Design; Sink: Kohler Vault undermount, Ferguson; Dishwasher: KitchenAid; Cooktop/oven and microwave: Electrolux; Refrigerator: KitchenAid counter depth, all appliances from Custom Distributors; BATHROOM: Master cabinetry: Kohler vanity and medicine cabinet, Ferguson; Master sink: Kohler Persuade, Ferguson; Faucets: Symmons, Bona Hardware; Ceiling fixtures/sconces: Access Lighting, Evolo-Design; Paint: Jeff Collins Painting; Hardware: Bona Hardware; Furniture: Vanguard Furniture; Vintage pieces upholstered by Orange Chair, Inc.


