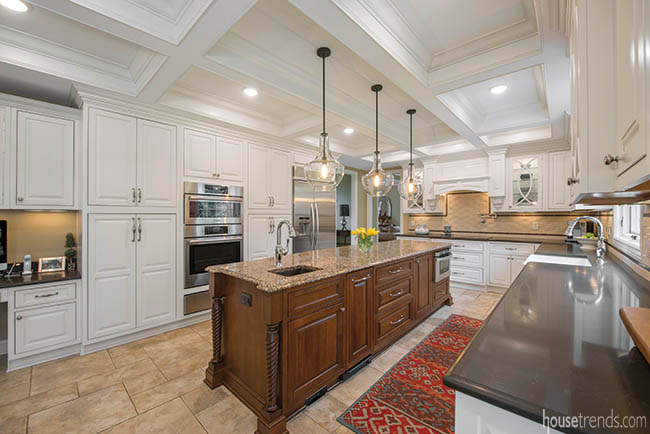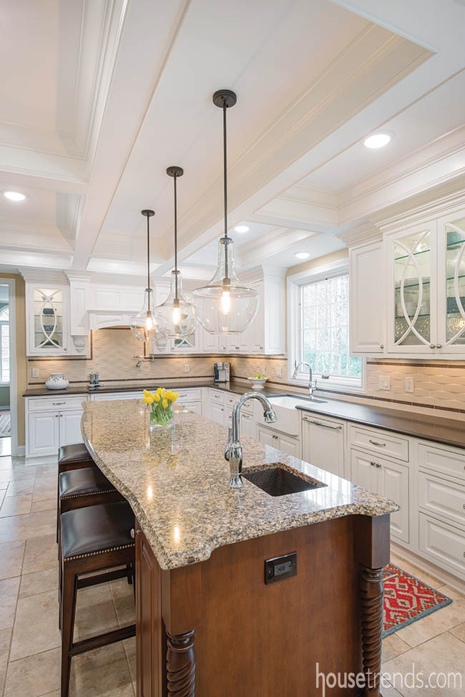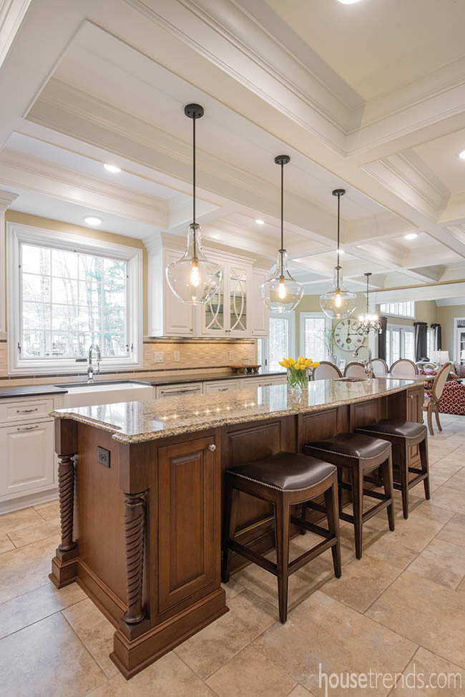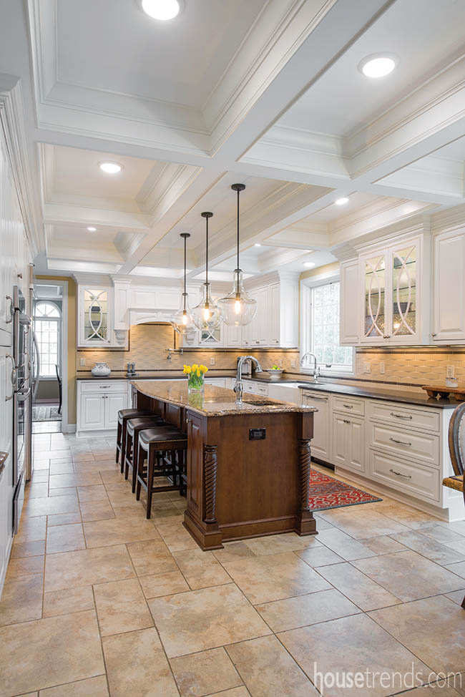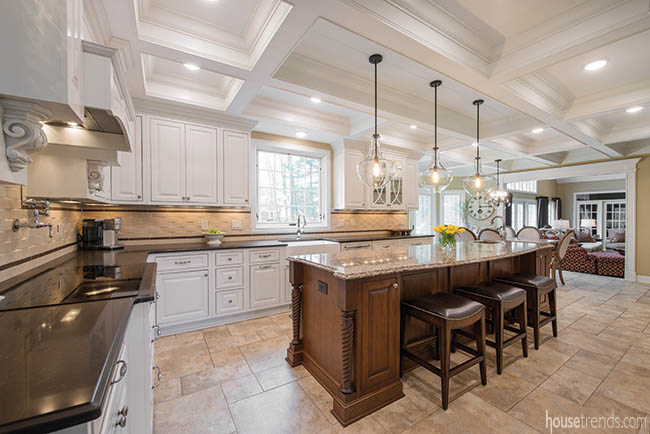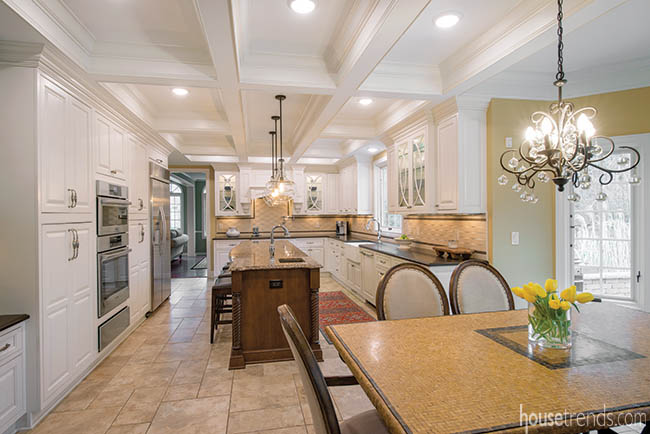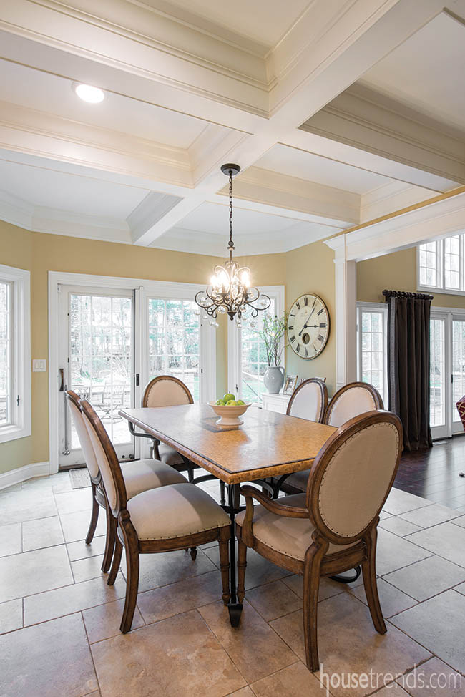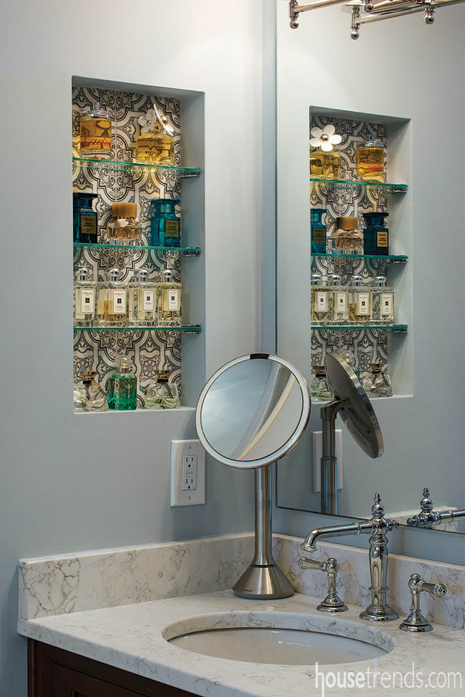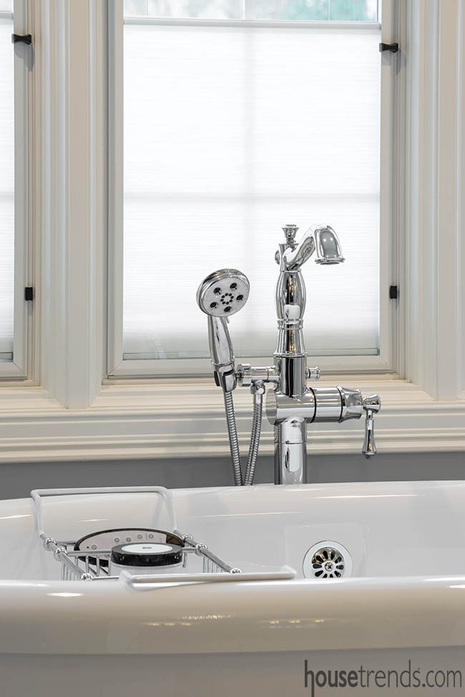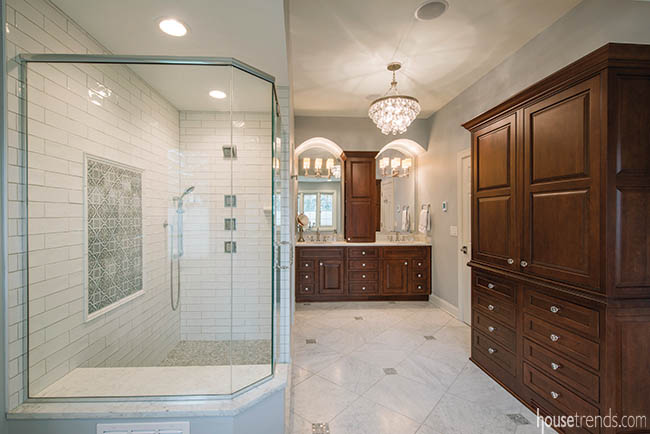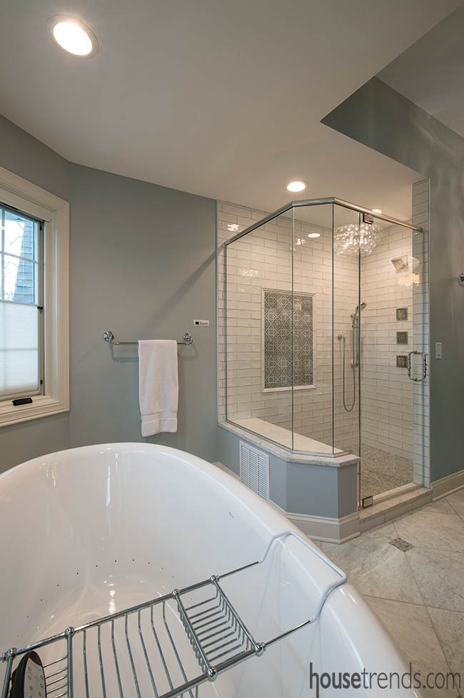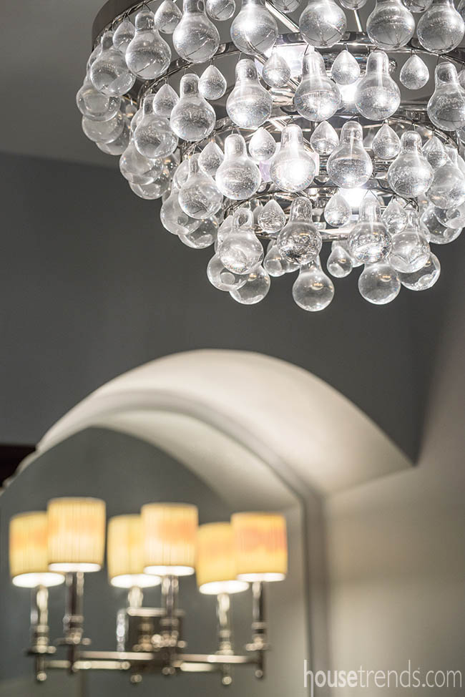Written by: Ally Reuther/Photos by Thom Sivo
When you ask a homeowner what the favorite part of her newly remodeled kitchen is and she starts gushing about the remodeling crew rather than the shiny new countertops or the stunning light fixtures, you know that the oft-dreaded, inconvenient process that a remodel usually is was not the case for this project. “Probably in October or November, a tree fell on our house. It was a super windy day and a tree fell on the roof, and they stopped what they were doing and got ladders and dragged it off of the house and got it out of the driveway and basically everybody stopped what they were doing to help me get this tree off of the house—and they were just fantastic,” she says of designer Lonny Levenson and the crew from Kitchen and Bath, Etc. that tackled her renovation.
Then and now
Looking at the kitchen as it is now—a gorgeous space preening under a 10-foot-high coffered ceiling—you’d never expect to hear the words that this homeowner used to describe the old space: red walls, peach-colored countertop, white-washed oak cabinets. The cabinets, in fact, were the breaking point—literally. “Our cabinets were actually breaking. The front of the drawers would fall off and we would glue them and we finally realized this is ridiculous,” says the owner. The new perimeter cabinets are constructed of maple and coated in a refreshing Marshmallow Cream. The island cabinetry, meanwhile, is a warm cherry in a Rye color. And you can bet there’s not a hinge falling off or door hanging lopsided.
With a desire for something with a more Tuscan feel, a warm ceramic tile cut into uneven sizes replaced a uniform 12×12 white tile floor. “They were really big and really awful,” says the owner of the old floor. The new floor, however, was just the ticket, “they look like they’ve been there for a long time. The edges aren’t perfect and they have a warm grout line.” While it’s hard to cover up what seems to be perfection, a small rug stretches along one side of the island, adding a shock of color to this otherwise calming kitchen.
An island dream
A trio of large pendant lights—one of the owner’s actual favorite features—dangles over the kitchen island, adding a sparkle to the Cambria Canterbury countertops. “I loved how the island turned out,” she gushes.
Indeed, the island is home to a plethora of extraordinary features, plenty of which contribute to food prep. A small prep sink is carved out of the granite at one end, while a microwave drawer is just steps away at the other end. “We got the microwave off of the counter and it’s in the island. It’s actually a drawer that opens, and we haven’t had a problem with anything fitting or getting anything in.”
The family tends to start their day at the island, enjoying a delicious breakfast and a little early-morning conversation. When not in use, the grouping of stools is tucked partially away under the counter, ensuring a clear walking path from the cooking side of the kitchen to the dining area.
Constructed of marble with a gorgeous marble tile inset in the center, the dining table itself is a work of art. A curling chandelier adds a touch of elegance to the area, while the linen chairs speak to comfort and lingering long after the plates have been cleared.
A relaxing getaway
With warm cabinetry and soothing blue-gray walls, this master bath is the perfect place to start or end any day. “I wanted a relaxing place,” says the owner on their decision to undergo a bathroom remodel.
The optimal place to soak your troubles away, the spacious soaking tub doubles as a Jacuzzi and works both with a remote control and a nearby switch on the wall.
The designers truly thought of everything when creating this space—including a heated floor. Now, the owners don’t have to worry about speed-walking across a cold tile floor; they can use a timer to maximize their comfort, raising the temperature during peak times and letting it fall during the day. “I love the heated floors. The designers mentioned it to us—that it really wasn’t that expensive—and we were able to extend it so we could go to the shower and in front of the vanity.”
Clear glass doors enclose the white tiled shower, interrupted only by Kohler fixtures and an intriguing inset, “I knew I wanted a clean, white subway tile in there, but it’s such a big shower that we thought it would be kind of cool to do a focal point.”
The shower tile is one of the owner’s favorite features of this space, but she’s pleased with the whole project, “I’m really happy with how it turned out.”
Resources: Designers: Lonny Levenson, Kitchen & Bath, Etc.; Tara Wenger; Contractor: Kitchen & Bath, Etc. KITCHEN: Cabinetry: LaForest Door style in Beaded Inset, Maple Marshmallow Creme on the perimeter and Cherry Rye on the island, StarMark Cabinetry; Flooring: Virginia Tile’s Graal tile in the Arras finish, multiple sizes; Countertops: Perimeter countertops are CaesarStone Emperador, Island is Cambria Canterbury; Countertop fabricator: Granex (CaesarStone) and Top Advantage (Cambria); Backsplash: Virginia Tile combination of Sonoma Stone’s Jute 3×12 on the top and bottom, followed by a 1×8 Teakwood liner with 2×8 Arched Vinters in the center; Sinks: Blanco Cerano Apron Front sink, Cleveland Plumbing; hammered copper prep sink; Faucets Brizo Talo pull-down faucets, polished chrome; Dishwasher: Bosch 800 Series paneled dishwasher, Snow Bros.; Cooktop 36” Bosch Induction cooktop, Benchmark™ Series – Black NITP666UC, Snow Bros.; Refrigerator: Existing KitchenAid Pro side x side; Wallcovering: Paint, Benjamin Moore; Appliances: Ovens Bosch 30” Steam Convection Combination Oven, Benchmark Series, Sharp; Microwave drawer in island, Snow Bros.; Lighting: Pendants, Cleveland Lighting; BATHROOM: Cabinetry: LaForest inset Cherry door style in Nutmeg with Chocolate glaze finish, StarMark Cabinetry; Flooring: 18×18 honed Bianco Carrara marble with 5/8” x 5/8” Mugwort grey marble accents. Shower field tile is 3×12 Café Milk Gloss in staggered pattern, with Pure 1.5” x 8 Greige molding framing hand painted 6×6 Artisan Stone carrara tiles. The shower floor is also the 5/8” x 5/8” Mugwort grey marble. All materials from Virginia Tile; Shower: Touchscreen DTV+, water tiles, showerhead, Kohler; Bath tub: Bain Ultra “Geysair” air tub; Countertop: Destiny quartz, Mont Granite/Granex; Sink Caxton 17×14, Kohler; Faucet: Traditional freestanding tub faucet, Delta; Artifacts sink faucet, Kohler; Heated floor: NuHeat

