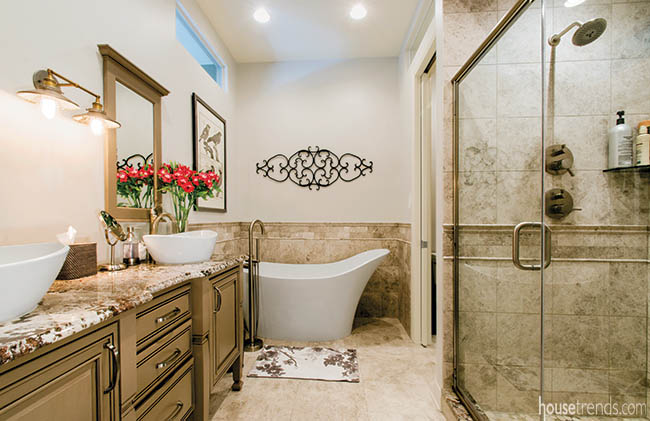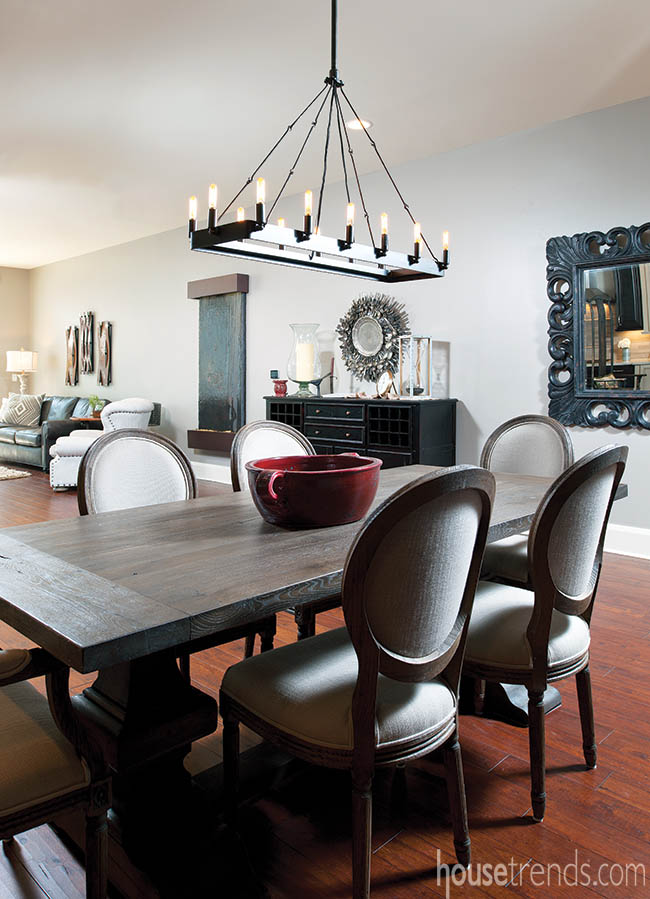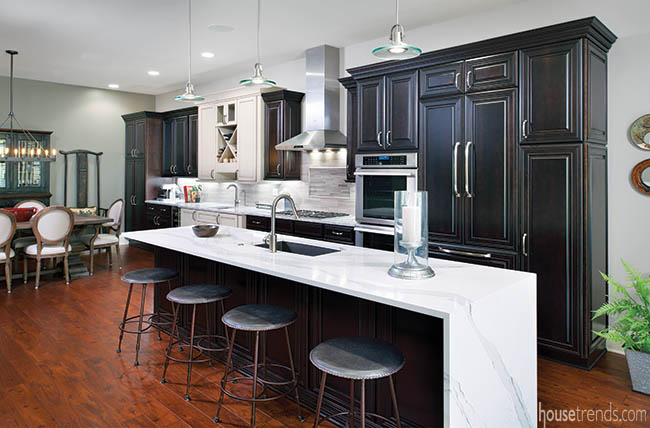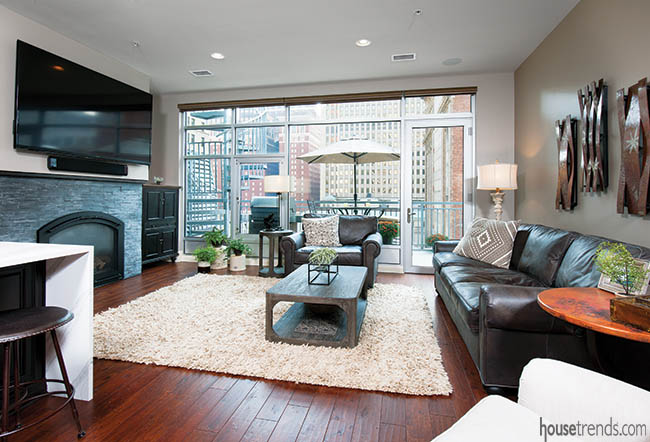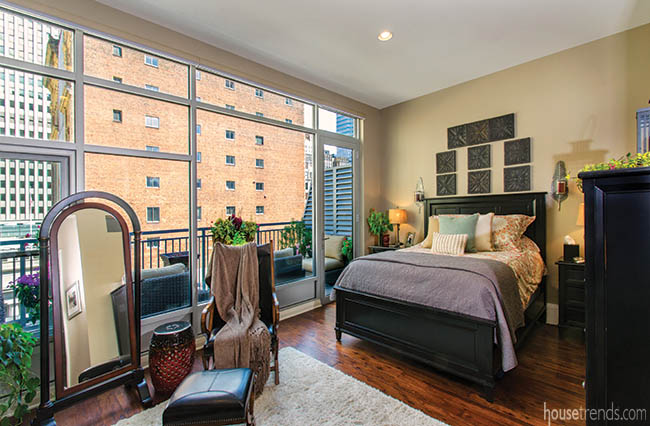How did a transplanted country girl who grew up in a rural Ohio town and spent many years on a farm end up living in a remodeled condo in the midst of downtown Pittsburgh? Amy Bush may have asked herself the same question, but she has no regrets.
When Amy moved to Pittsburgh in 2010, she initially lived on the North Shore. Enjoying the convenience of shopping, restaurants, sports and culture in close proximity, she decided to buy a two-bedroom condo at the newly renovated Piatt Place in the heart of downtown Pittsburgh.
Double the space
In 2013, Amy bought one unit, but within a few months she bought the neighboring unit, effectively joining the two and doubling her interior footprint to about 2,700 square feet to accommodate a family member who temporarily moved in with her for health reasons. With this renovation, she added an extra bedroom and bathroom.
But even several years after the original remodel, and even after her family member recovered well enough to move back into their own home, Amy realized she still had some work to do to make her living space feel more like a traditional home rather than an apartment.
Dion McMullen, owner of Londonbury Homes, was the builder on the most recent remodel. He says while it was unusual to remodel such a fairly new unit, owners often want to put their own personality into their living spaces. “The open-space design and the size of the kitchen/great room is not something you see in these downtown buildings too often,” McMullen says.
To accomplish her design goals, Amy eliminated a bedroom, bathroom and hallway and expanded a galley kitchen to create an elongated, open-concept living space that incorporated the dining room, kitchen and great room.
An outdoor lover, Amy wanted to include an earthy, natural look into her surroundings. “I love things that are reclaimed, that have a restored look,” she says.
A natural style
Amy worked with a designer to create the sturdy dining room table, which is reclaimed Russian oak. She intentionally chose rounded reclaimed Russian oak dining room chairs with an upholstered seat and back as a contrast to the angular lines of the rectangular table. Blending in with but not exactly replicating the colors of the table are the hutch and buffet, a sleek black and maple mix. The vintage-looking metal chandelier serves to offset all the wood in the space.
The kitchen is connected to the dining room by a wall of cabinets, which includes plenty of storage and a butler’s pantry. The glazed cabinet is set forward from the cherry cabinets to add dimension, all topped off with a wide crown molding.
While some cabinetry from the original kitchen was reused, the new cabinets were installed by Ryan Morris, owner of Morr-Bilt Contracting, LLC. The newer cabinets are a lighter shade but still pick up the dark chocolate cherry tones from the original cabinets. He also incorporated a custom mill trim to match the existing trim work in the side of the condo that had not been renovated.
In addition to meeting her criteria for a natural stone look, the marble muted gray backsplash also is as practical as it is washable. “It has imperfections. You can see the unevenness in it, which I really like,” Amy says. “It looks very natural.”
Unlike the former kitchen, which had a peninsula with a sitting area, Amy chose a freestanding quartz island, which serves as the kitchen’s centerpiece. The island features a waterfall edge that was intentionally placed on the living room end of the island to be viewable from that room.
Mixed materials
To center the space, a slate and copper water feature hangs on the wall directly across from the kitchen island, visible from the living room and dining room. The water feature originally was located in the foyer on a stone wall, which no longer exists.
Also in the living room is a slate blue fireplace, which is the focal point of the space. The coffee table and end table are reclaimed Russian oak, and again to mix up the angles, the tables are both round and rectangular.
“I also have a copper table in the living room just to add in some accent and tie in the copper waterfall,” says Amy.
An Italian leather oversized chair and couch, similar to a distressed dark gray, as well as an upholstered recliner with nail heads, is one shade lighter than the dining room chairs, which is intended to bring some lightness into the room. The entire space is backed by a wall of windows that provides natural light as well as lovely views.
Sanctuary in the city
The master bedroom suite also boasts stellar views of the cityscape, though Amy installed weather-protected blinds for privacy. She went with some of the same earth tones present throughout the rest of the condo, such as the tropical timber, wrought iron, antique glass and various accents of distressed wood furniture.
“It is unique that the master bedroom has all the same large windows as the living room,” Amy says. “You can really take in the city.”
The master bedroom leads into the master bath, one of Amy’s favorite spaces in the entire condo. The off-white and gray bathroom boasts marble floors as well as marble halfway up the walls. Three showerheads flow over a natural pebble stone floor. Though it is against a back wall, a white slipper tub takes center stage, while matching white vessel bowl sinks are perched on warm granite countertops.
Loving life downtown
When Amy purchased the neighboring unit, she also doubled her outdoor space. By taking down a separator wall, she now has an additional 600 square feet outside. The outdoor flooring on the balcony is natural aggregate stone, replacing old concrete. Boxed flowers brighten up the space, replete with earth tones and all-weather wicker furniture. A custom spiral staircase leads up to the rooftop, which is for her exclusive use.
Amy says moving to downtown was one of the best decisions of her life.
“With my busy career, the ease of downtown living in a condo that has a home-like feel with little maintenance and the convenience of all the downtown restaurants, shows, sports, shops and running trails is just perfect,” she says. “It’s also a wonderful place for my family and friends to visit.”
Resources: Architect: Sweeney Shank; Contractor: Dion McMullen, Londonbury Homes; Carpentry and woodwork: Ryan Morris, Morr-bilt Contracting, LLC; Realtor: Mark Jennings, Piatt/Millcraft Realty; Kitchen and bathroom designers: Julie Moore and Heidi Locke, ProSource; Interior decorating: Amy Lynn Bush; Lighting: Restoration Hardware; Lighting By Erik; Paint: Sherwin-Williams; Painter: Christian Easley; Furniture and accessories: Arhaus; Restoration Hardware; Pottery Barn; Appliances: Thermador, Don’s Appliances; Hardwood flooring, cabinetry, countertops, backsplash, sinks and faucets: ProSource; Bathroom sinks and bathtub: Victoria + Albert, LUXE Home & Design; Home theater: Theater Xtreme; Window treatments: Hunter Douglas; Balcony floor: Stone aggregate, CHC Construction




