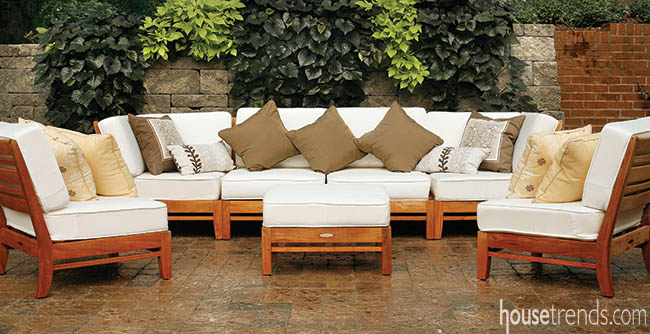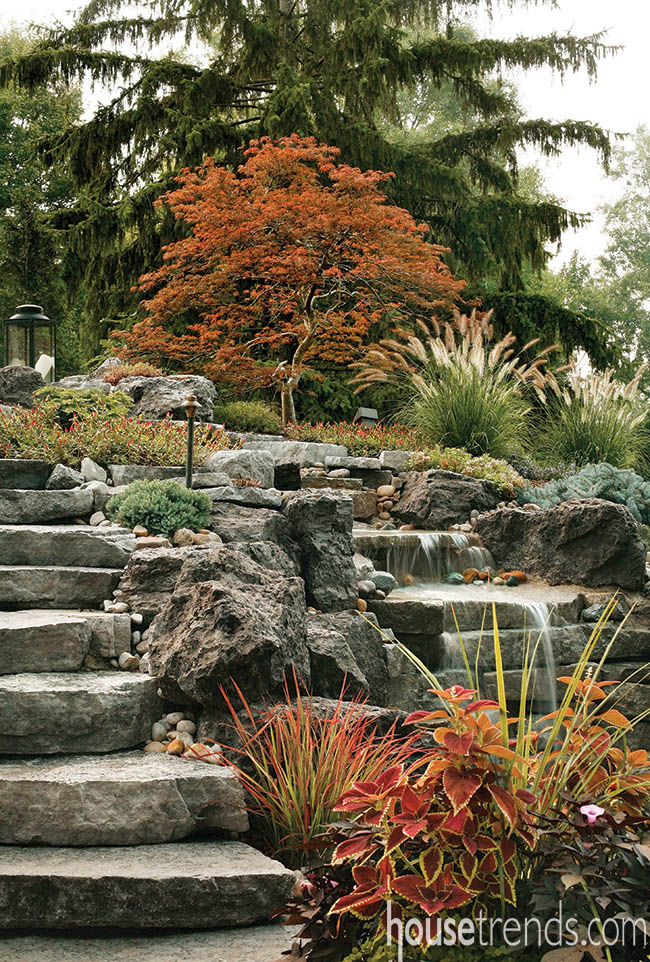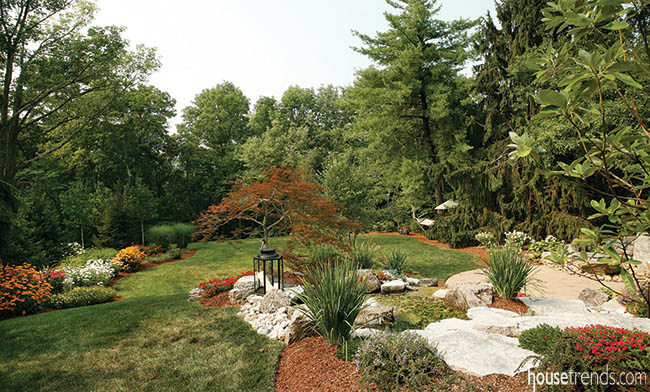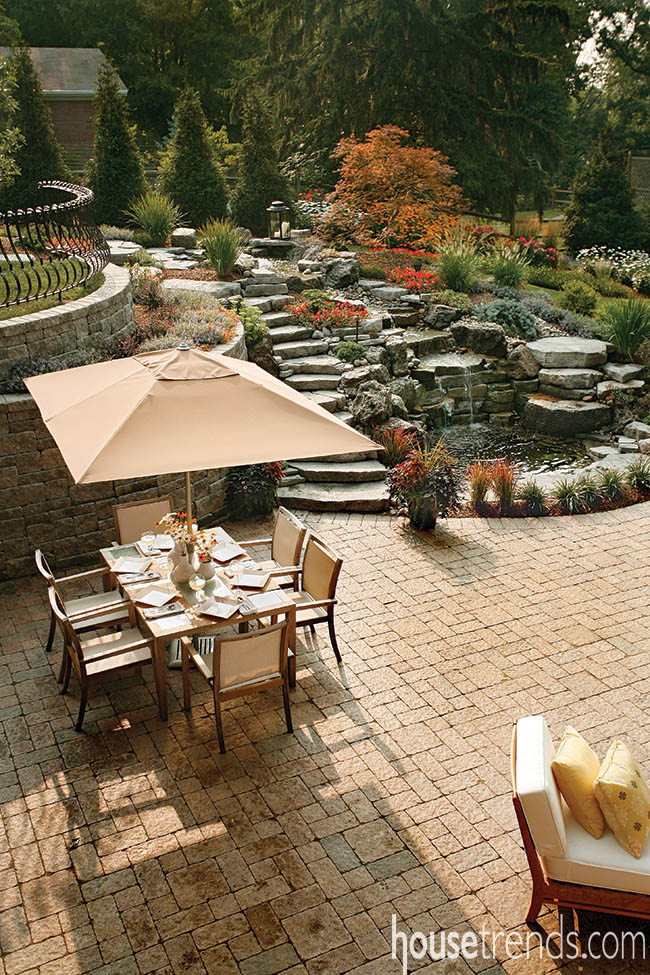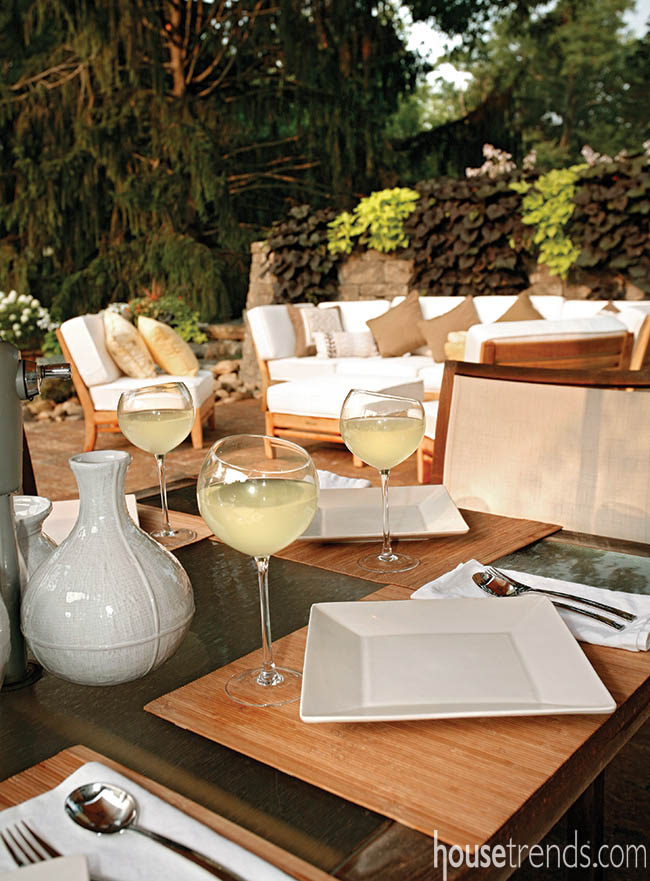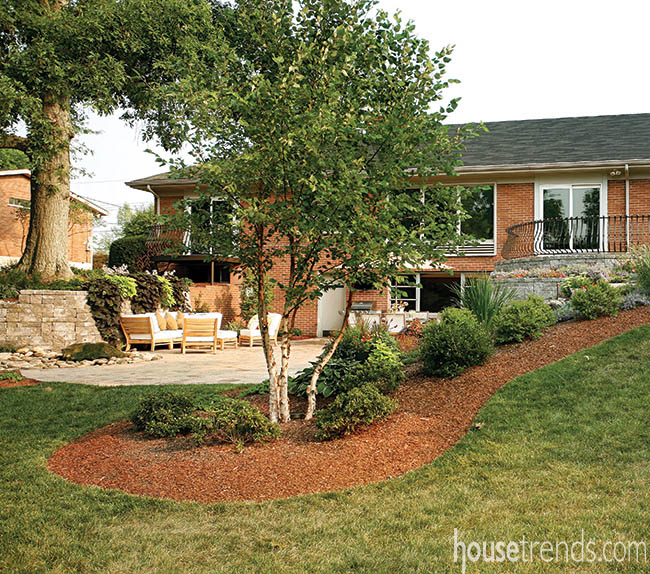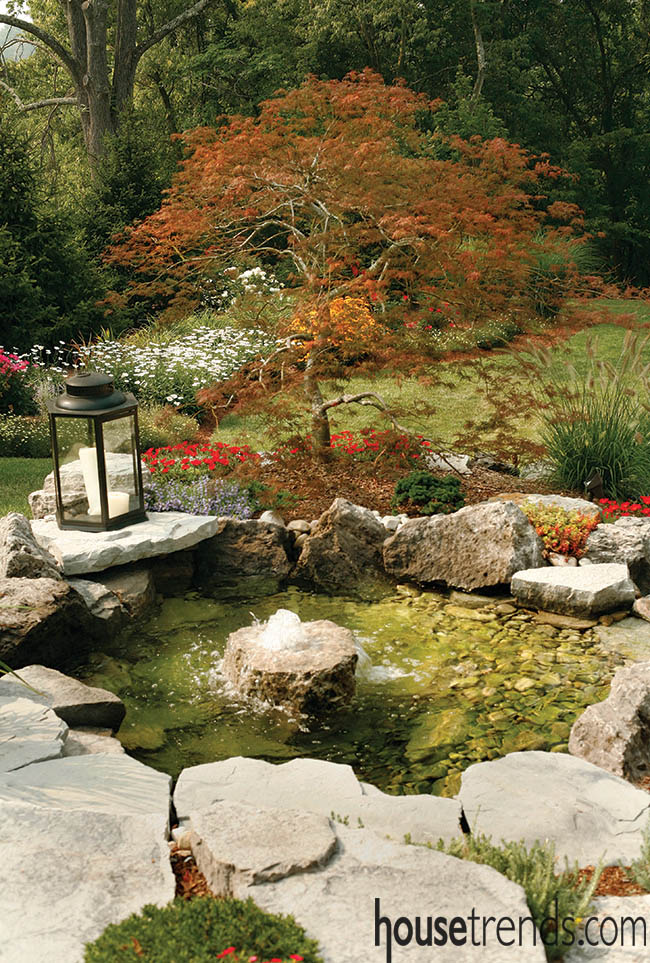Four walls and a ceiling no longer define a living space. When Alex Hay and Krista Widmeyer of Fort Thomas wanted to bring nature into their living space and expand their modest-sized home, they looked to their patio. “We decided to redo our back landscape because we wanted an area we could enjoy that had more space. We wanted not only a landscape, but more of a living area,” says Krista.
Alex and Krista decided to use Dennis Feuerlein, senior designer and project manager at Fredericks Landscaping, Inc. for landscaping expertise. “Alex and I knew what we wanted, so we interviewed landscapers to see if they had our same vision,” says Krista. “We knew he was the right guy immediately. He was great—he worked with us, changed things when we asked…He considered my input. That was important because I had a lot of it!” she adds.
An upper terrace overlooks a small pond. From this, a curved stairway follows a creek as water flows sown a waterfall to a lower pond, adhering to the natural contour of the existing yard. The waterfall is as the perfect angle to create a fabulous view. The house has a large bank of living room windows, so this really helps to bring the outdoors in.
Placing the large boulders for the water feature was an ordeal that took much of one summer. “We really wanted to incorporate stone that is found in and around this area—nothing that would look unnatural. We didn’t want a lot of small rock, either—just the huge boulders,” Krista explains. “We wanted it to look like it had always been here.”
A sizable patio adjacent to the lower pond turns the back yard into a tranquil retreat and haven for al fresco entertaining. Gardens and flower borders carry the eye into the distant woods. Across the patio there is a disappearing waterfall. The water features help to drown out and residual noise from nearby Interstate 275. A giant, ancient oak tree casts a great shadow, like a giant umbrella, shading the patio from midday on. A row of arborvitae gives privacy along the side yard. Features like this create natural walls and a ceiling for the outdoor room.
No outdoor room would be complete without furnishings and accessories. The furniture groupings consist of a dining set and a deep seating set that includes sofas and lounge chairs. Cozy cushions add a bright splash with durable, fade-resistant fabric.
Krista says that they started with the standard patio tables and chairs, but soon decided on an upgrade. Their new furniture from Smith and Hawken fits in perfectly.
It is said that accessories are the jewelry of any room, including outdoor rooms. If so, the wrought iron fencing surrounding the upper landing, designed by Alex, is a jeweled necklace. “We really wanted something that was personal and brought in a little romance. Alex decided on a pot-bellied look, with curved top,” explains Krista. Alex has a great eye for design, which he inherited from his dad, an interior designer and architect.
A coordinating black lantern was a gift. Krista adds candles to provide soft mood lighting. There is also low voltage lighting to highlight the trees. “It looks totally different out here at night,” Krista comments. “It’s a spectacular show.”
With structure, furniture, lighting and accessories, an outdoor room is almost complete—except for the stars of the show…the plants.

