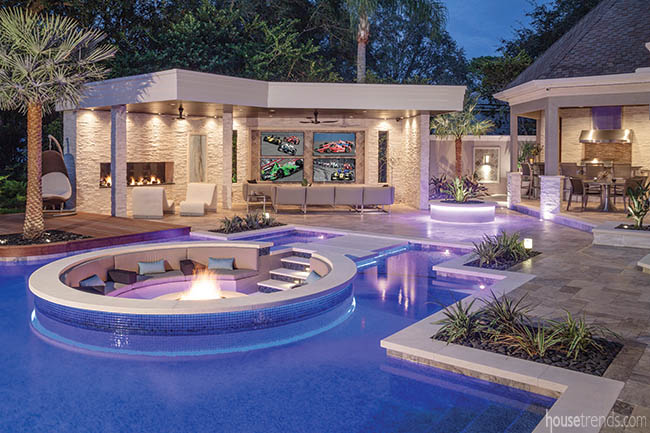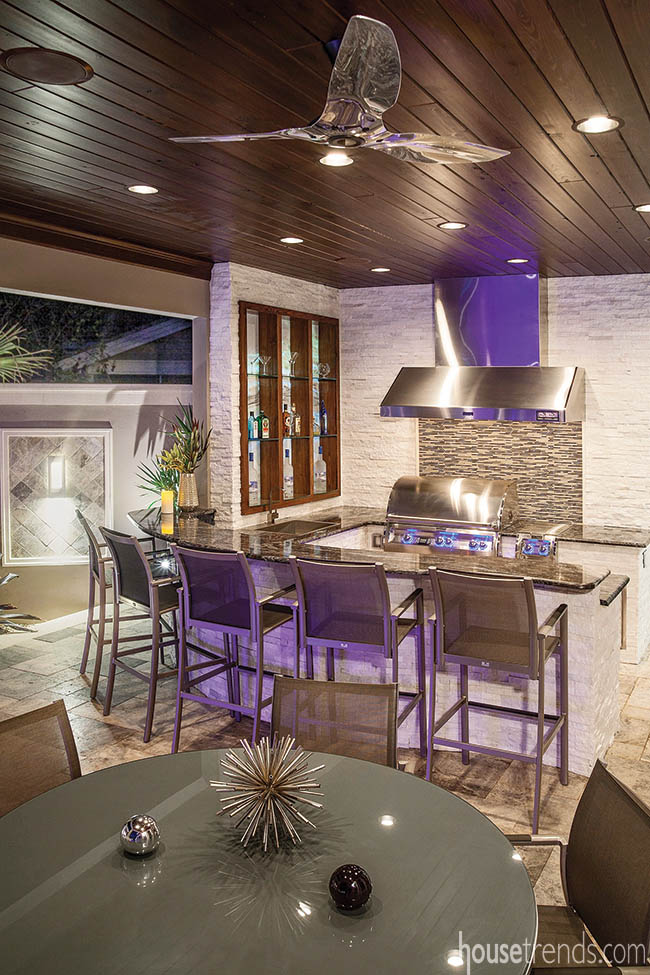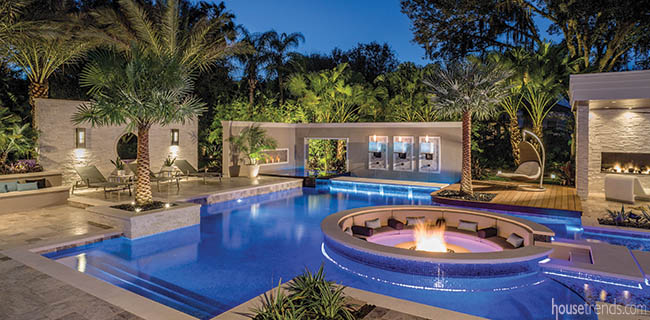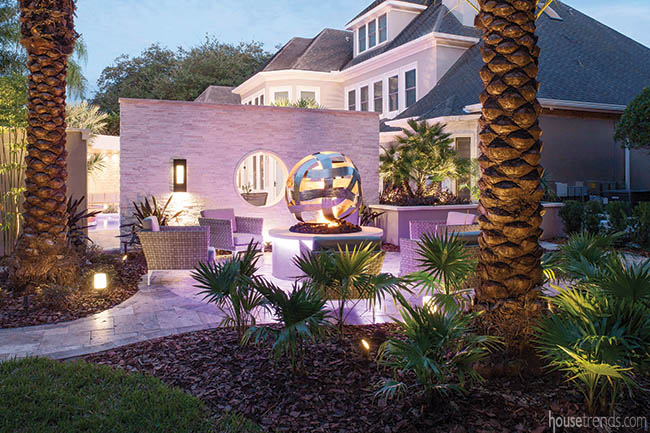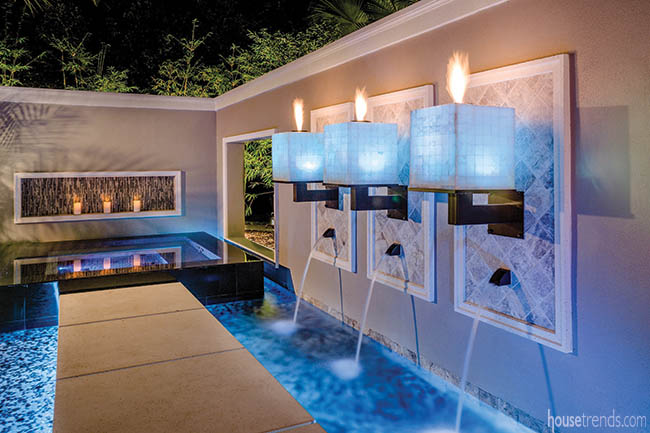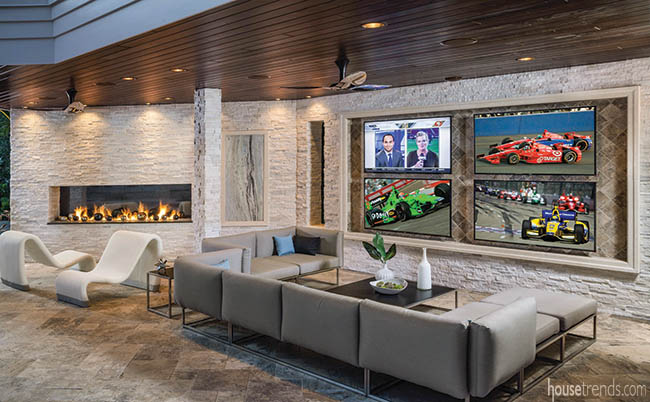When you think of an Indy racecar driver, what words come to mind? Adrenaline? Speed? Heat? Homeowner Jason Bell, who races Indy cars in his spare time, wanted his outdoor living space to embody those characteristics and more…it had to have that wow factor. Jason’s interior designer, Terri White of Terri White Design, knew there was only one person up for the challenge of overhauling the existing backyard pool into a luxury oasis; so she introduced the homeowner to Ryan Hughes. The result is a masterpiece worthy of any five-star resort.
Hughes, principal of Ryan Hughes Design/Build, grew up in the landscape design industry. “I’m second-generation in Palm Harbor,” Hughes explains. “My father started the company in 1972.”
The family business focused on softscaping—plants, palm trees, and lighting; but Hughes had a vision of creating the entire outdoor living area, which begins with the pool.
“I got us in the pool business and started, little by little, adding the other elements of the outdoor living space—outdoor kitchens, fireplaces,” he continues.
In 2010, Hughes rebranded the business to represent the entire outdoor lifestyle. “We obviously still incorporate landscaping, but we’re no longer thought of as just a landscaping company.”
Hughes says the design process for Jason’s home began the same way all of his projects do—with a complete demolition of the existing pool. “That’s one of my standards,” Hughes explains. “I have to start with a blank canvas because I don’t do renovations anymore.”
From there Hughes and Jason discussed the homeowner’s wish list. “Jason was all about the wow factor,” Hughes recalls. “He wanted a place where he could have lavish parties.”
Jason’s only must-have architectural element was a floating fire pit located in the middle of the pool that could only be accessed by a bridge. After that, he turned the reins over to Hughes.
“Clients that are a good fit for us have an idea of what they want, but then turn it over to us with complete trust,” Hughes describes.
Bell wanted the space to be contemporary with a geometric and linear design. Hughes used the floating fire pit as the main focal point of the entire space.
“When you walk in the front door of the house, you look through a large double door to the back yard, so I started the whole design with the fire pit centered on those doors,” Hughes explains. “Then I started carving out the other living areas.”
Hughes knew another important sight line for guests would be when they walk into the fire pit, so he designed and built what he refers to as the circle wall at the other end of the pool. “I wanted a wall with a focal point, but I didn’t want to block off the other living area,” Hughes says of his design choice. “The circle wall contains a four-foot circle, which is the exact size of the fire pit.”
This is also the same diameter of the circular planter and the dramatic, stainless steel orb sculpture that Hughes designed and fabricated. “Everything is very geometric,” he describes.
The orb sculpture is the centerpiece of the private living area separated from the rest of the space by the circle wall. “We always like to create a secluded destination,” Hughes says. “This is our getaway space. At first, guests don’t really know it’s there, but at some point, they’ll travel and find that it’s a great place to sit and talk.”
Nothing is accidental in a Ryan Hughes design. He wants to make each element of his design special, so guests are constantly discovering new locations and features of the space.
Jason’s hot tub is one such destination. Hughes used four stepping path stones and Fire Candeleres from Grand Effects in California to lead guests to the spa. “You have to take a trip to get to that destination,” Hughes explains of the infinity hot tub. “The candeleres are essentially wall torches. They are onyx cubes with an automated torch and LED pool lights.”
The LED lights can become any color in the rainbow at the touch of a remote control, completely changing the look and feel of the space. “Jason can pull up the app on his iPhone, hit one button and everything can come on,” Hughes explains.
A TV is hidden behind the wall adjacent to the hot tub and slides out to center on the window cut out of the wall.
Televisions were another important design element for Jason. He wanted to be able to watch multiple Indy car races at once, so the entertainment wall was designed to house four separate screens under the pavilion, creating somewhat of an outdoor movie theatre. Hughes worked with Pyramid Sound to hide speakers in concrete planters, giving the space theatre-quality sound and picture. And the Cloud Sofa from Gloster provides seating for 9-10 people.
Whether the homeowner is entertaining hundreds of guests on his pool deck or spending a quiet evening at home with his family in their outdoor kitchen, this outdoor living space is designed to be a showstopper…but it functions with ease, which is exactly what Hughes hoped for.
RESOURCES Landscape designer and contractor Ryan Hughes Design/Build, Inc.; Wall lighting Hinkley Lighting, Martha Graham & Associates; Landscape lighting FX Lights, Central Pump & Supply; Pool lighting Savi lights by Jandy, Superior Pool Products; Furniture Gloster; Sifas; Skyline Design, Ryan Hughes Design/Build, Inc.; Fireplace 48-inch linear fireplace, Grand Effect, Inc.; Grill Fire Magic, Tri-State Distributors; Pool tile Vidrepur Glass Mosaic; Sunshelf tile Custom Vitrogota blend by Kolorines, Agape Tile LLC; Audio/visual Pyramid Sound

