Silos ascend like sentinels around Steve and Karan Keiters’ land, a working farm that produces everything from soybeans to maple syrup on 2,300 picturesque acres in Wilmington. The surrounding barns and cattle serve as a pastoral backdrop for the family home, but the rustic farmhouse charm doesn’t preclude current-day customization.
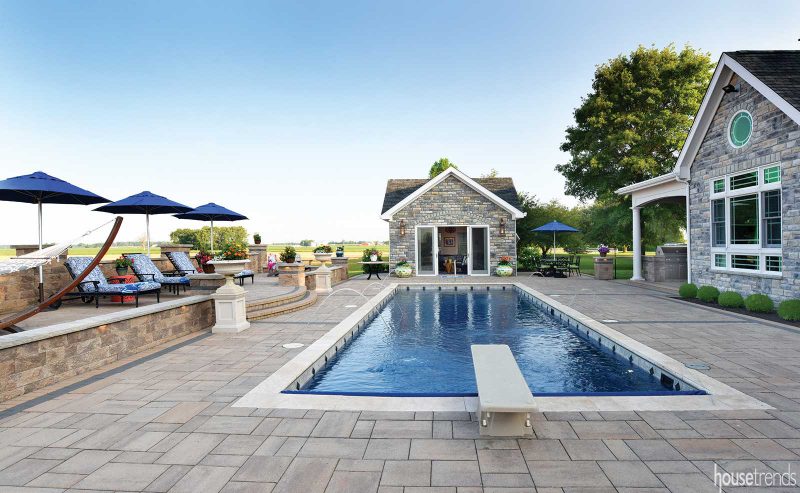
Embracing its surroundings
In fact, the family has been updating and remodeling the home since 1998, and more recently, they decided it was time to tackle the back yard. White pine trees along a fence line originally served as the back yard’s primary inhabitants, blocking the view of the area’s gorgeous sunsets. Today, the pine trees are gone and in their place is a lush getaway, complete with a pool, pool house, pavilion, fire pit, built-in grill area and multiple seating and entertaining spaces. The finished project illustrates a strong connection between inside and out. For instance, the stone on the exterior of the house is a theme throughout the back yard and exemplifies the concept of an outdoor “room”—albeit an extremely spacious one.
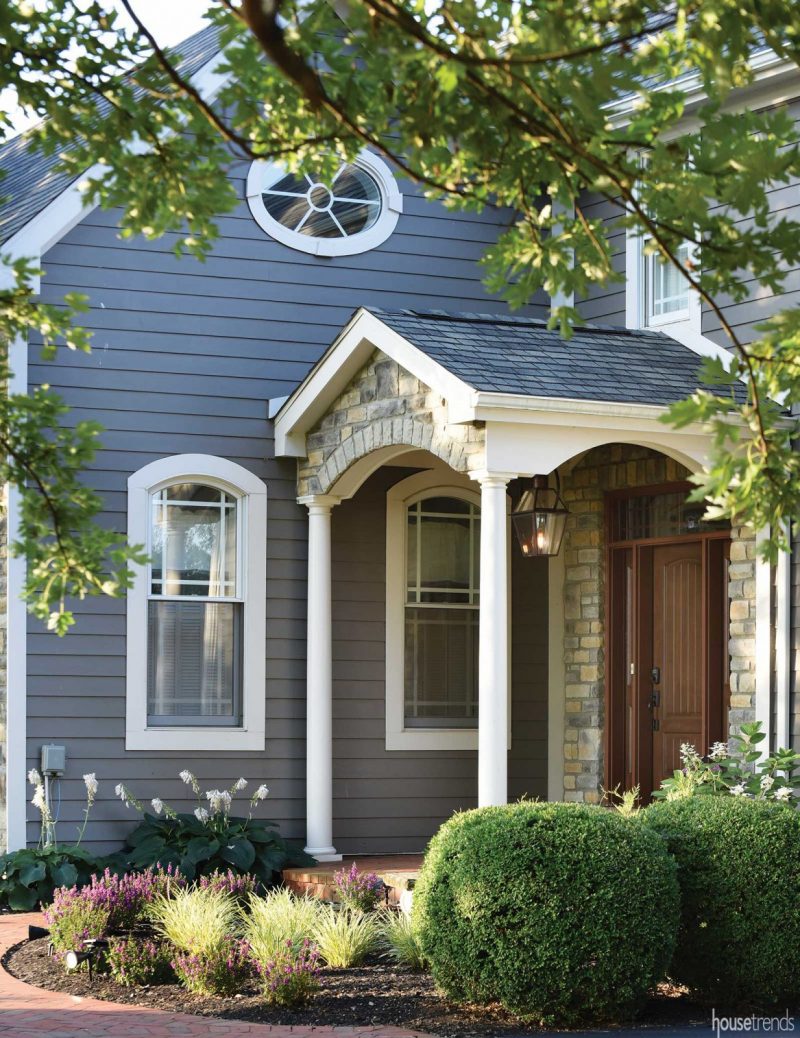
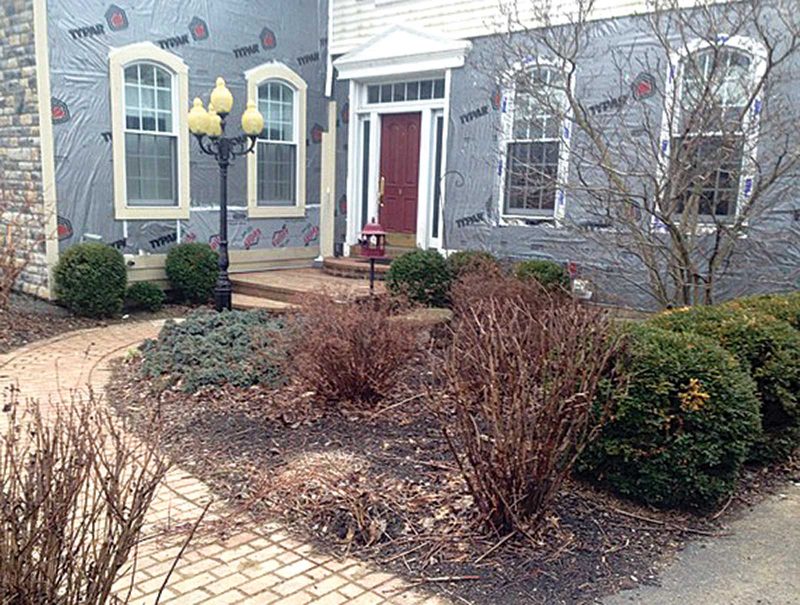
“One of the elements of this home I like the most is the combined functionality and aesthetics of the living spaces we created,” says hardscape installer Vance Plumert of Pavers by Design.
Part of those living spaces includes a platform that rises between the pool and the soybean field, creating additional usable outdoor space, complete with inviting chaise lounge chairs shaded by bright blue umbrellas. James Teske, the landscape architect on the project, helped create the platform, which prevents soil from blowing in off the field. The change in levels adds visual interest and both the homeowners and Plumert have commented on the pleasing symmetry of this space. It’s a departure from today’s popular free-flowing patios, but pleasing in its own right, with clean, classic lines.
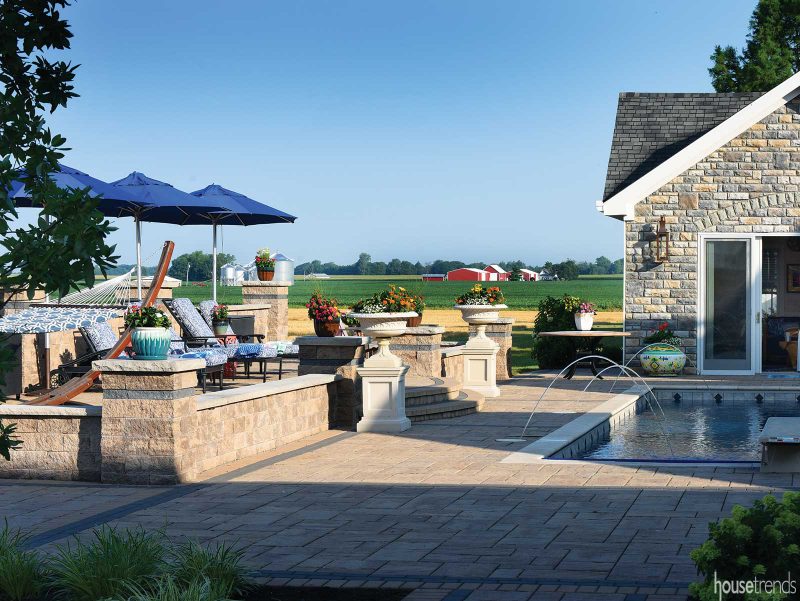
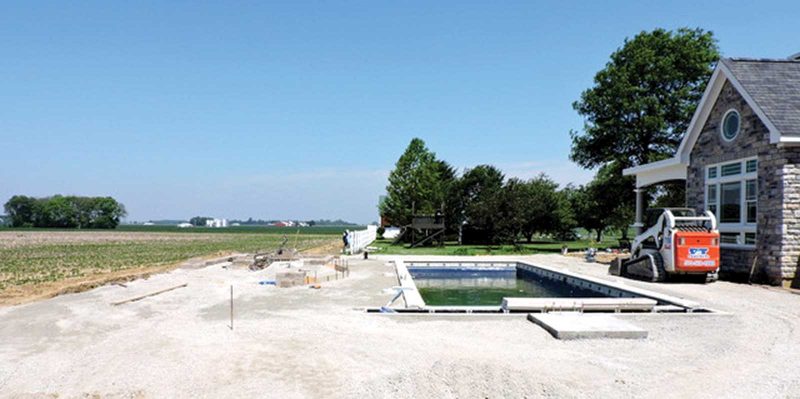
“We like things with order to them,” says Steve. “There are also arches throughout the whole home that carry on throughout the back yard.”
One of these arches is in the form of the mahogany door, which the family affectionally refers to as the “Hobbit door”, leading to the pool. It serves as a whimsical invitation to splash about or just dangle your feet in. The pool features Laminar jets that create lighted arcs of water, a nice complement to the pool’s interior lighting.
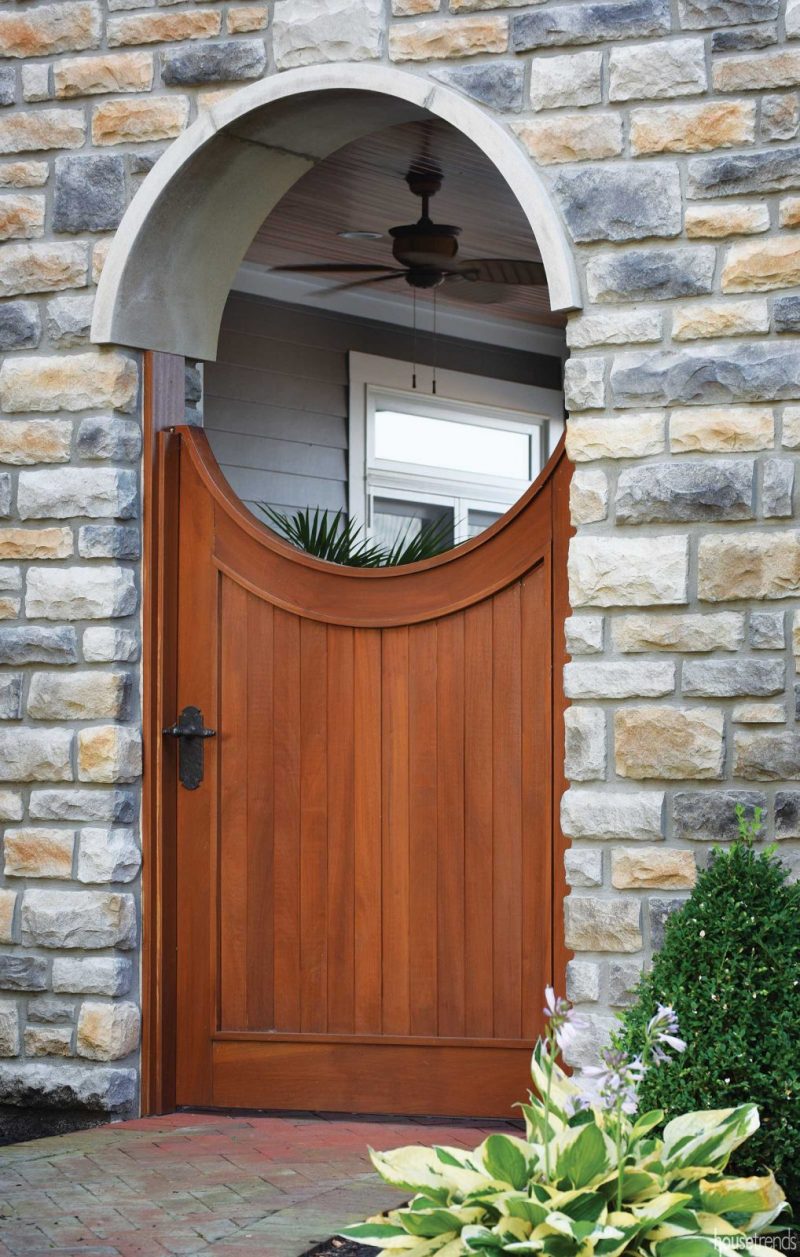
Making a statement
As a trend, pool lighting and other exterior lighting are excellent ways to create a statement and illuminate the outdoors. “Probably the least expensive option with the greatest reward is the addition of low-voltage lighting, which is even pretty to see looking outside on a cold, snowy, January evening,” explains Plumert. As far as pool trends, homeowners are opting for waterfall features along the swimming pool edge or a separate waterfall cascading into a basin filled with decorative rocks. Both create soothing sounds.
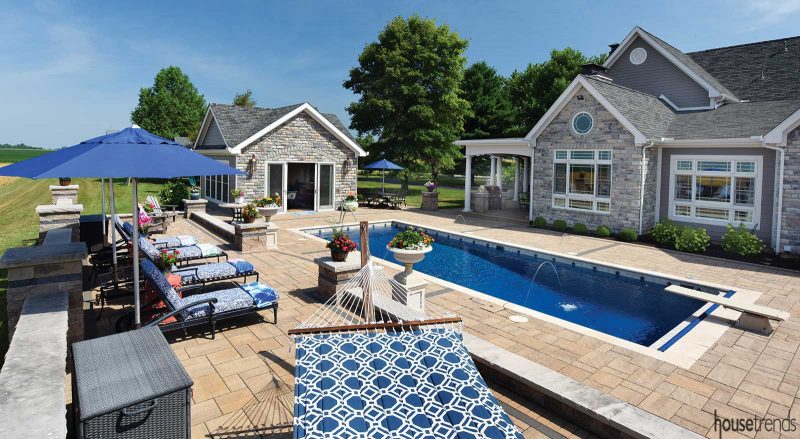
Swimmers at Steve and Karan’s pool can dry off in the adjacent pool house, which has its own unique lighting that soars within the cathedral ceiling. Furnishings and a brightly colored rug from Frontgate create an inviting gathering spot, whereas the pool house’s granite countertops mimic the counters surrounding the outdoor grill.
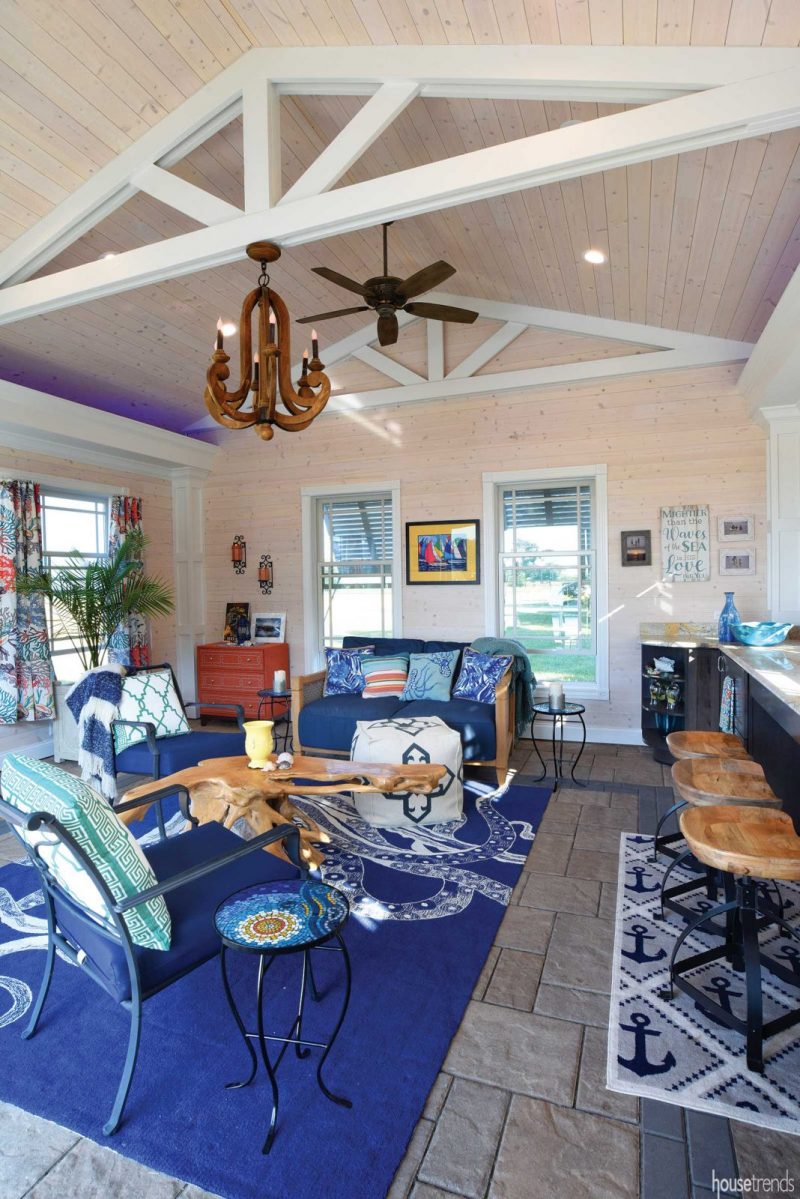
The entire project features a mix of architectural pavers from Techo-Bloc and Pine Hall brick pavers. Plumert explains that as pavers grow in popularity, the trend toward larger sizes and more linear pavers is increasing. Some slabs are so heavy that they require vacuum lifters to install, though the end result is worth it. Surface textures that range from the natural slate look to a slightly pitted travertine are also en vogue. “The manufacturing technology in color blends has been an exciting evolution in what can be offered,” he adds.
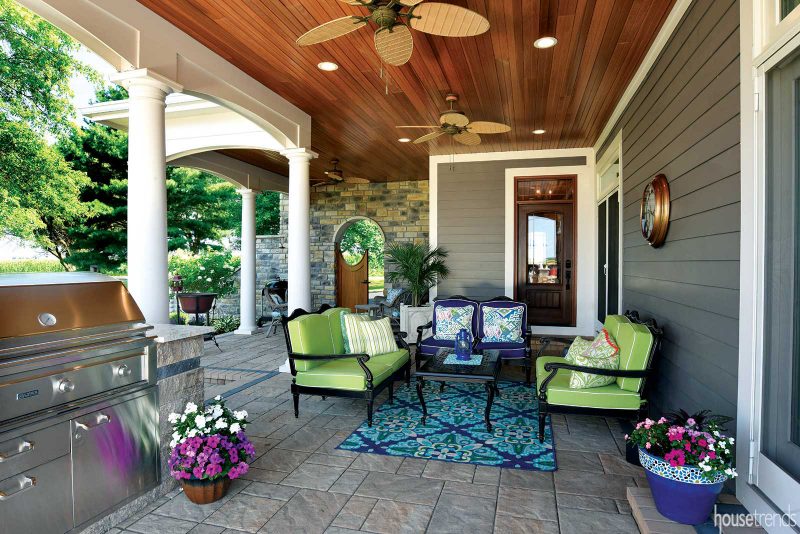
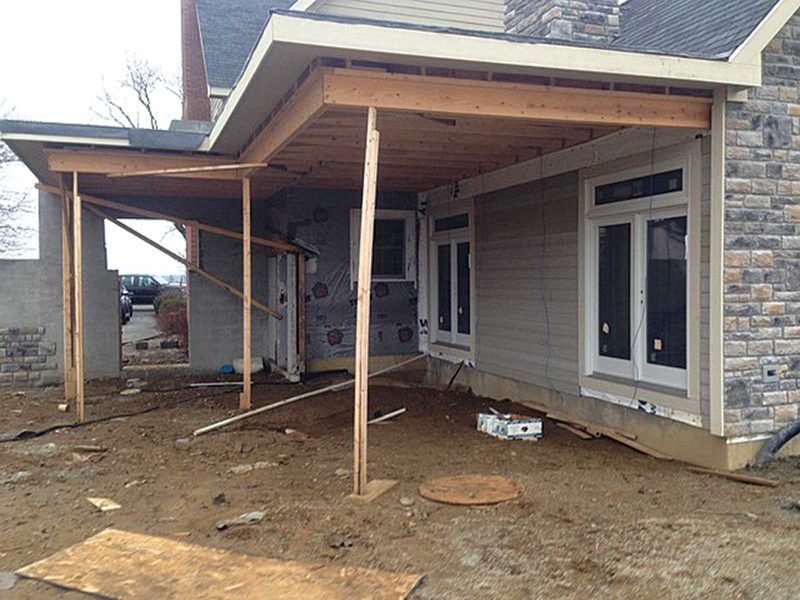
A space for family
For homeowners who are interested in creating an outdoor living space, Plumert recommends engaging a professional to create the plan and drawings. Then establish a budget, search online and work with the professional to incorporate your ideas. For the Keiters, their ideas translated into something Plumert describes as Norman Rockwell-esque. “The entire family works on the farm together. One time, I saw them eating lunch under a big maple tree with a swing hanging from it in the yard. It was just like a Norman Rockwell painting.”
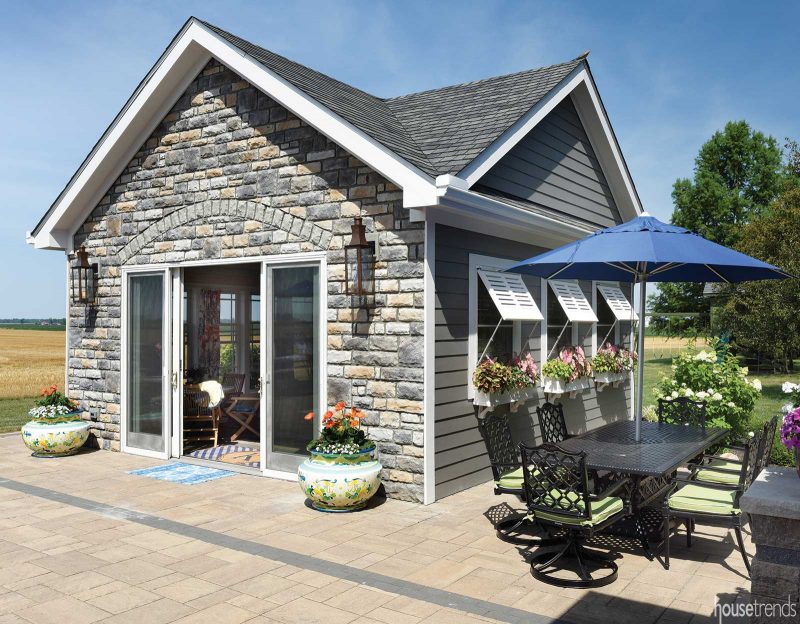
Teske raves about the Keiters and their outdoor living room as well, “The interior space of that pavilion is one of the coolest places you’d ever want to sit,” he says. “And the entire space is so much more than just a pool area—it’s true outdoor living at its finest.”
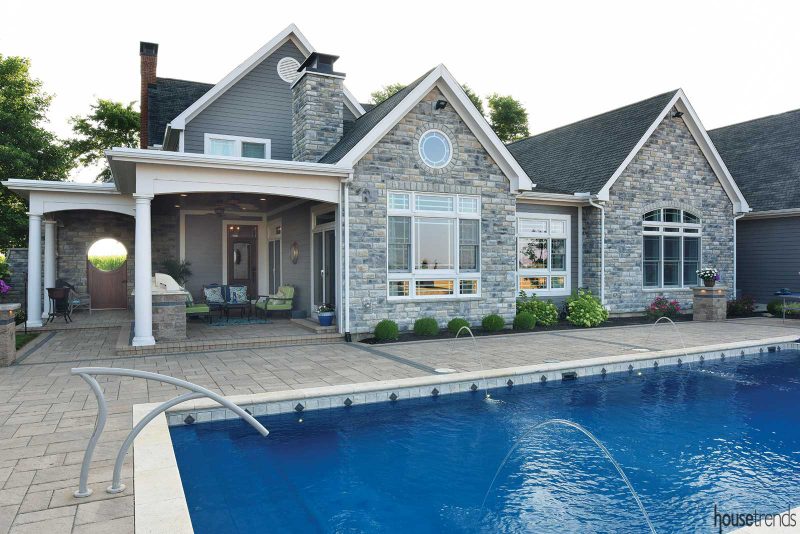
A PEEK INSIDE
Stained glass window reflects couple’s desire to keep treasured pieces
While the Keiters’ outdoor living space is truly a slice of paradise, the interior of the farmhouse also has plenty of wow factor. The dining room’s gorgeous stained glass window, for instance, was originally created in the 1800s for a Connecticut church. When the church was torn down, the stained glass ended up in a bar. From there, it went to an antique dealer in Ohio and was slated to go to Finland when Karan stumbled across it on eBay and snatched it up. The couple custom built the dining room wall to fit the stained glass, which has become a treasured addition in their home.
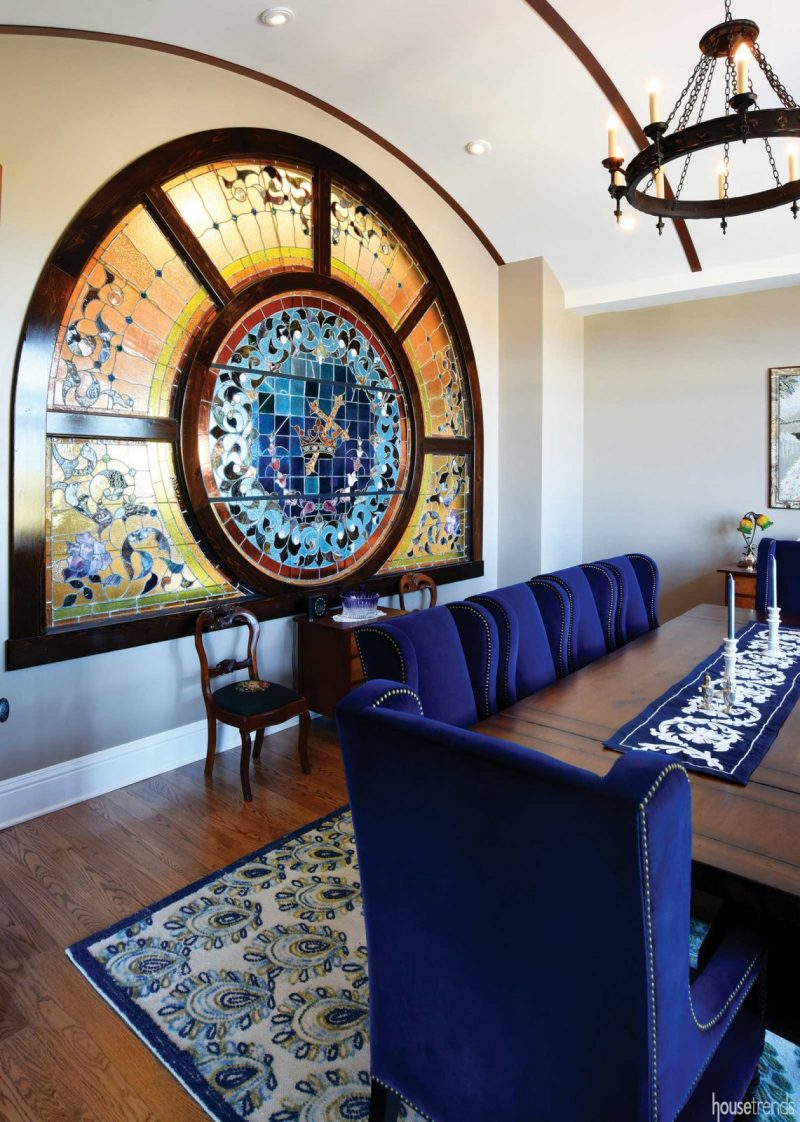
Editor’s Note: The Keiters operate an Airbnb out of their home. S&K Getaway features an inviting studio and a one-bedroom suite on the property that are perfect for anyone wanting a retreat in the country. Guests have full access to the outdoor living area. For more information, search: S&K Getaway
RESOURCES Landscape architect James Teske; Pool Watermark Pools; Landscaping McCarty Gardens; Hardscapes Pavers by Design; Architect Childress & Cunningham Architects; Contractor DeBold Builders; Interior and exterior decorating Karan Keiter; Roof Skyline Roofing; Pool house stonework Rocky Morris; Furnishings and umbrellas Frontgate; Grill Lynx; Windows Andersen; Siding Hardie Board; Stone Snyder Brick & Block; Shutters Timberlane; Lighting Bevolo
Article appeared in Housetrends Dayton – May/June 2019

