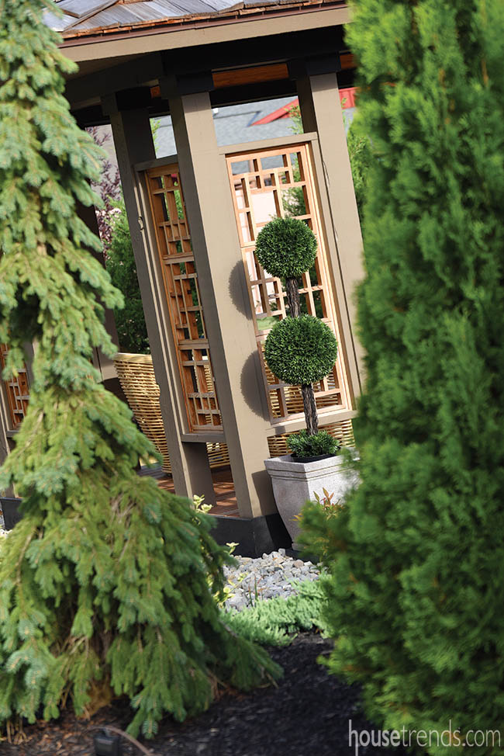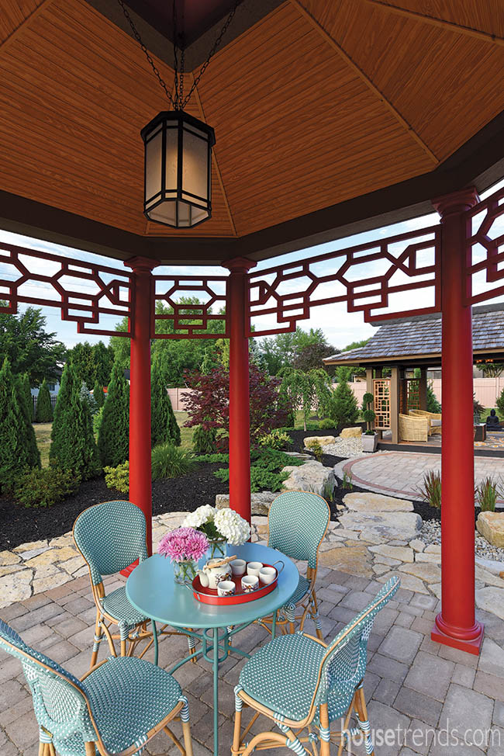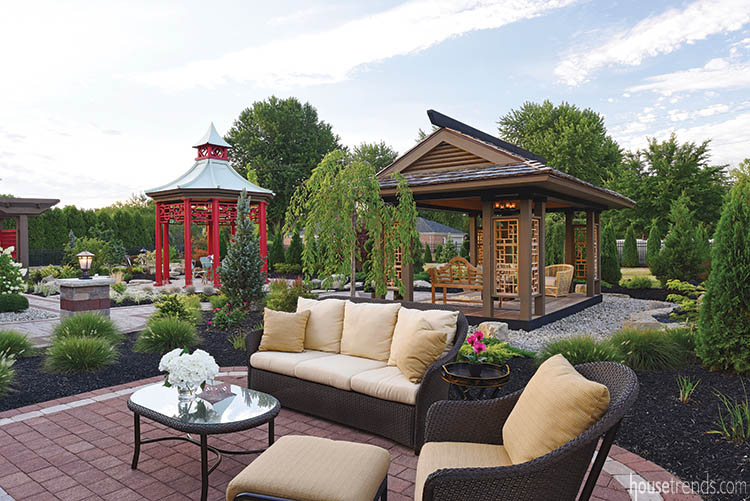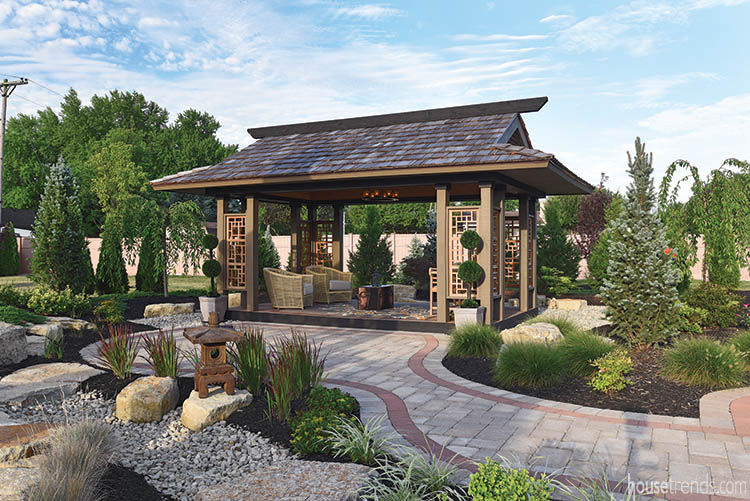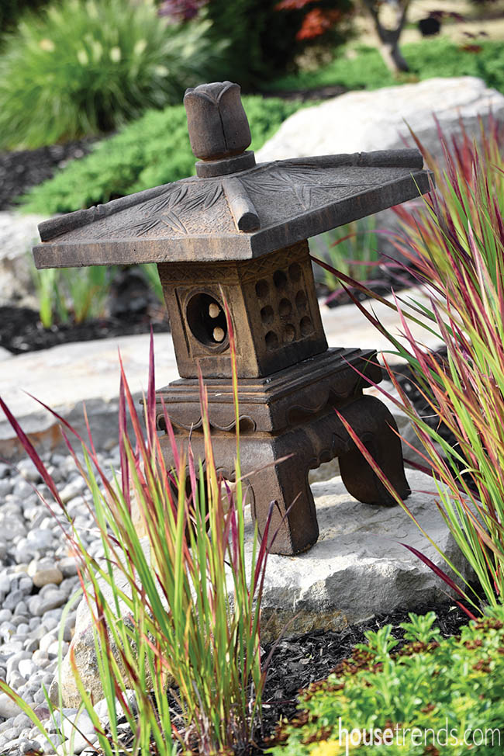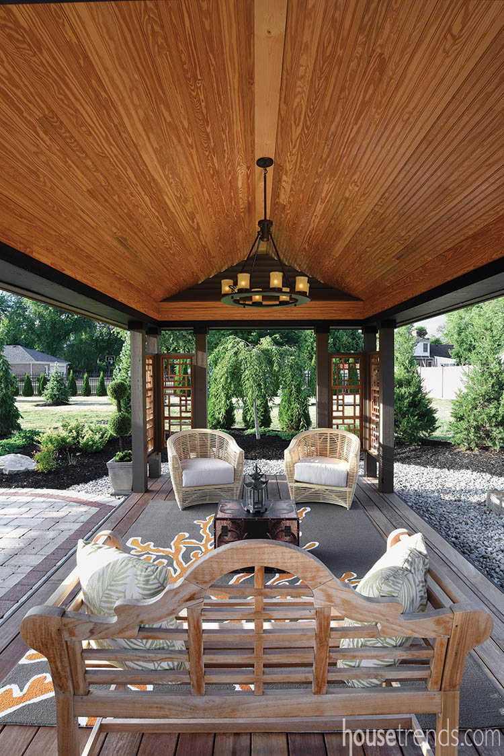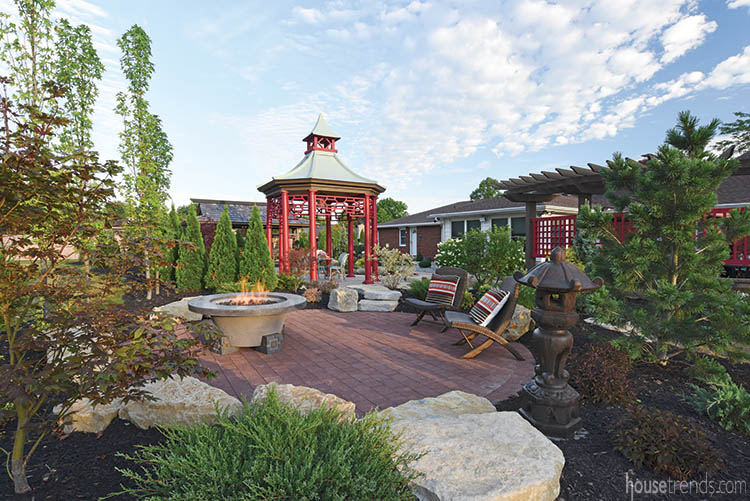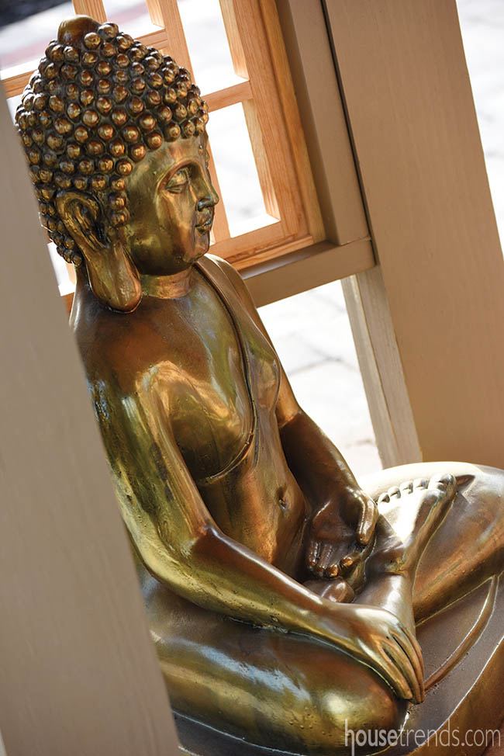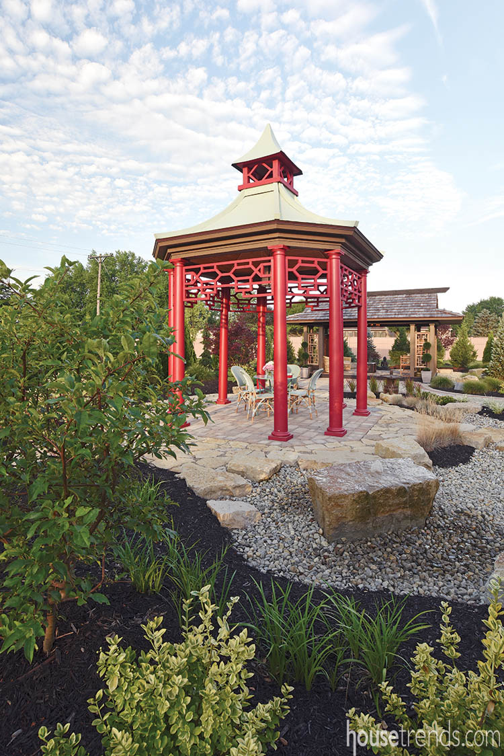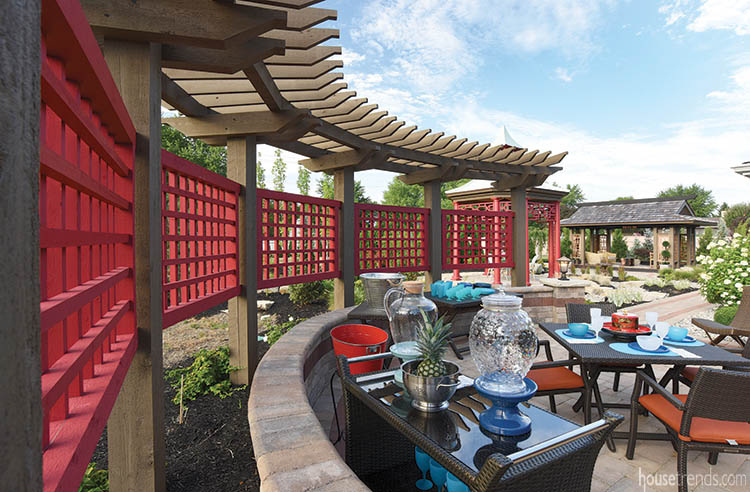Written by: Sarah J. Dills/Photos by: Daniel Feldkamp
When Mildred Payawal was perusing the Internet for outdoor inspiration, she found a photograph of a Japanese gazebo. Thinking it would be perfect for her new outdoor living space, she passed the photograph on to her landscape designer. It wasn’t until they were knee-deep in landscaping pavers that they realized the inspiring photograph was actually from the National Arboretum in Washington D.C.
International inspiration
“I thought the photograph was taken in Japan,” Mildred explains of her Internet search. “I loved the Japanese-feel of the photograph, so it really influenced the design of the overall space. It was funny when we found out that the photograph wasn’t from Japan after all.”
Mildred, originally from the Philippines, moved to Sidney in 1980 where her husband practiced medicine and they raised their three children. Sadly, Mildred’s husband passed away in 2000. Mildred closed and back-filled the pool in her back yard to ease her outdoor maintenance routine. Mildred also began traveling to Florida to enjoy warmer temperatures year ‘round.
“I loved Florida, but became scared after a lot of hurricanes,” she says of the active 2003 hurricane season. “I came home already missing the outdoor living space I enjoyed in Florida.”
Al fresco
“I first wanted a pergola to create a space for al fresco entertaining,” Mildred explains. “Sidney is a great community, and I know almost everybody. I wanted a space to enjoy with my friends. The project just grew and grew and grew from that pergola.”
Mildred knew this was going to be a large-scale project, so she sought out a landscape design/build firm with experience handling projects this size. She found Paver Planet and began this journey with her landscape designer, Dwight Goodin.
Designing rooms outside
Goodin has been with Paver Planet for 17 years. “I like the challenge of developing a space outdoors that feels very much like an indoor space,” Goodin explains of his passion for his work. “Landscape architecture creates that.”
Because of the proportions of Mildred’s project, Goodin says each space feels different. There are five separate areas: the pergola/outdoor dining area, the Japanese gazebo, the meditation pavilion, the fire pit area, and the sitting/grilling area.
Goodin explains that the entire outdoor living area will feel very different in five to seven years when the plants have matured. “In time, the pergola will have climbing roses trailing up the red grid panel and climbing Hydrangea on top,” Goodin describes. “At Paver Planet we keep on-going relationships with our clients to offer maintenance in the spring and fall.”
“We truly believe the ultimate designer is the one who maintains the space since they are trimming and pruning to make sure everything is in keeping with the vision of the long-term growth of the project.”
Goodin says the pergola was built along a sitting wall that was an existing structure in Mildred’s back yard. “The sitting wall framed a circular patio so we used that as a starting point.”
The Japanese gazebo became the focal point of the space and was centered on the sunroom at the back of the house.
“On the initial plan, the patio to the right of the gazebo was going to have a fireplace in a later phase,” Goodin explains. “But Mildred was intrigued by meditation pavilions, and we integrated her inspiration into a custom designed meditation pavilion.”
“The pavilion is my meditation room, with a Little Buddha in there,” Mildred says. “I have meditated, but I don’t do it regularly. Right now I have some chairs there for extra space in the shade when it’s hot.”
The fire pit area was added at a later date, and the project was completed early summer last year.
Tying it all together
While the overall living area is divided into very distinct spaces, Goodin and his team used pavers, plant material and water features to tie everything together.
“Because the fire pit patio was added later in the project, we decided to mix it up a little with the darker red paver,” Goodin explains. “That darker paver is the accent in the rest of the project.”
The fountain rock outside of the Japanese gazebo was added to create some water noise between the dining area and meditation space.
“The whole area is going to feel very much like an outdoor room,” Goodin says of the plant selections. “Everything was chosen based on year ‘round and seasonal interest. Secondary selections are things that are typically found in a Japanese garden, but tolerate the harsher weather conditions of northwestern Ohio.”
Elements of the Japanese gazebo and pergola are cedar with a penetrating, solid color wood stain used to achieve the red and brown color. Everything was built in-house at Paver Planet.
“We also wanted something to tie the gazebo and meditation pavilion together, so the ceilings are the same,” Goodin adds. “We liked the natural, soft look of the tongue and groove pine that is treated with clear sealer.”
There are no surround sound or entertainment elements in the space, as it is not conducive to the setting. “It would create the wrong vibe,” Goodin explains. “You don’t meditate with a distraction in the background.”
A few of her favorites
Mildred couldn’t be happier with her transformed back yard, and she had such a pleasant experience working with the team from Paver Planet. “Dwight was so wonderful to work with,” she says. “I love the way Paver Planet pulled all of my ideas together. They did it very well with the highest quality.”
The feeling is mutual. “I just loved working on Mildred’s outdoor living space,” Goodin says.
But Mildred has a difficult time deciding which element of her outdoor oasis is her favorite.
“I like the dining area with the pergola because that’s where we entertain,” Mildred begins. “But I also like the pavilion, because it’s shaded and comfortable. I like to sit in the middle of the gazebo, and it’s so nice to open the fire pit in the evening. I love it all.”
“I can’t wait to invite the neighbors over—maybe for the Fourth of July.”
Resources: Contractor: Jeremy Bihn, Jacob Bihn and Matt Pavy, Paver Planet; Landscape and structure designer: Dwight Goodin, Paver Planet; Pavilion furniture: Frontgate; Fire pit: M Concrete Studios


