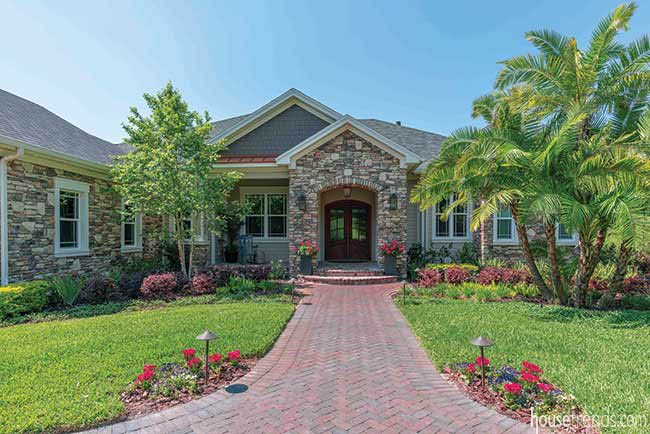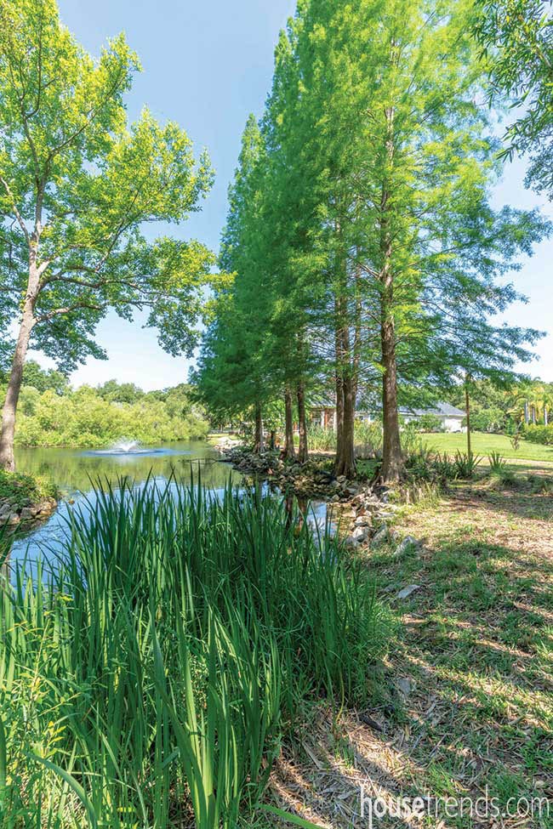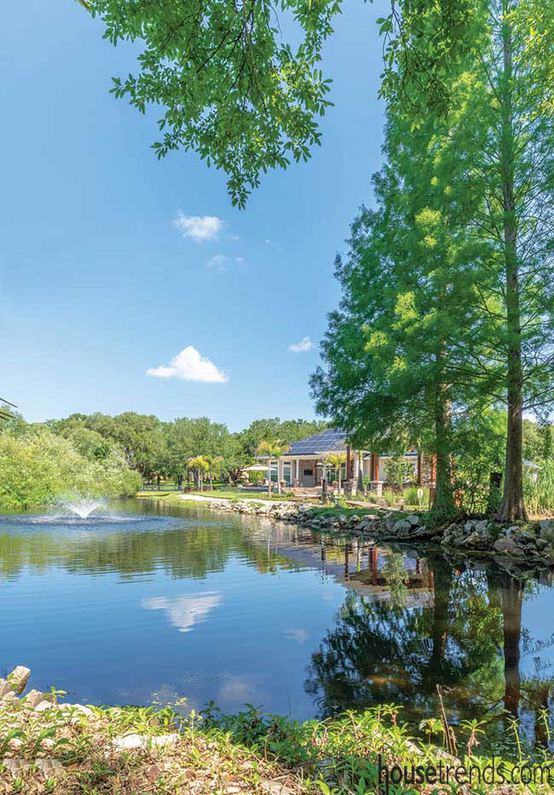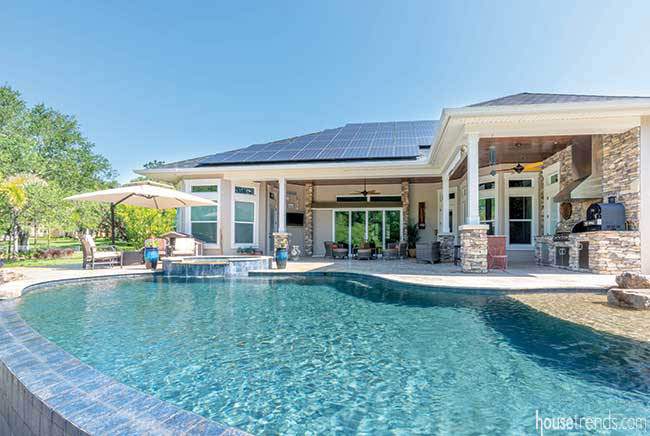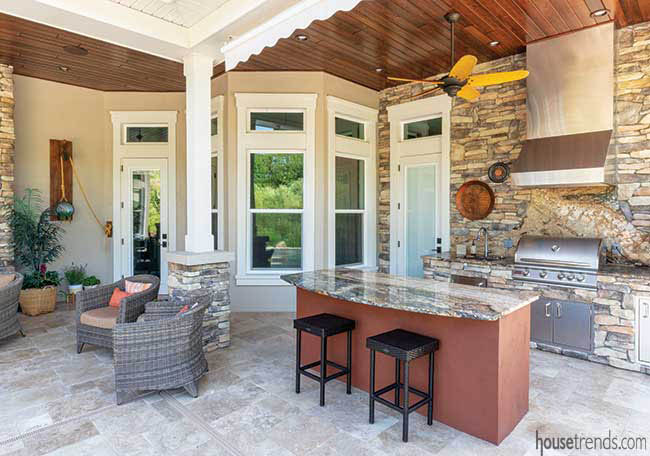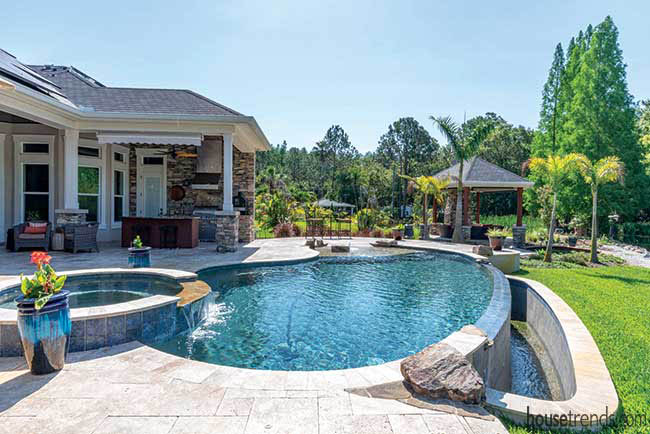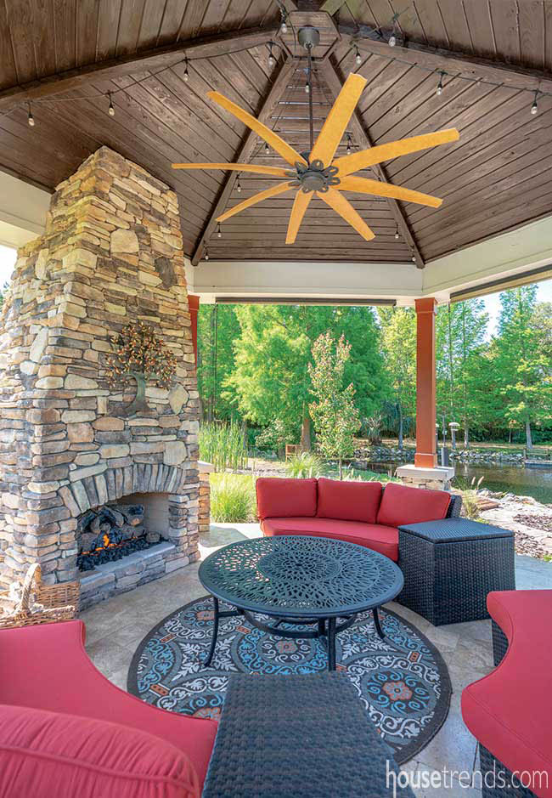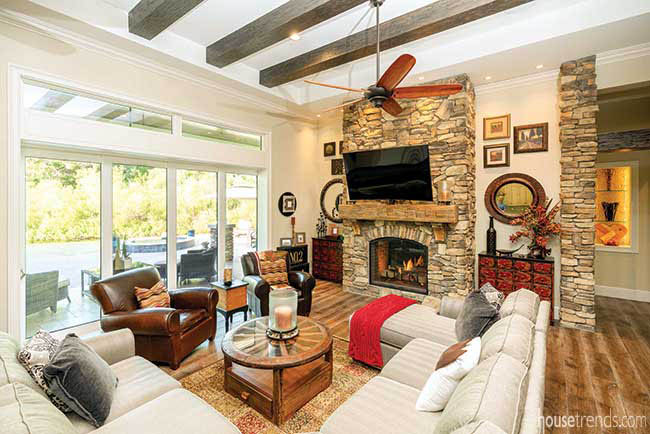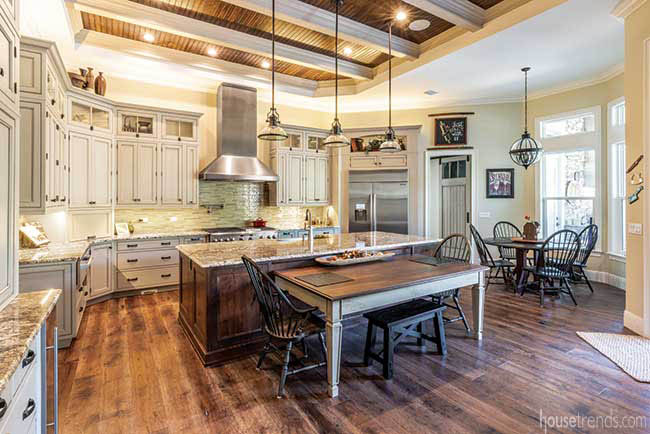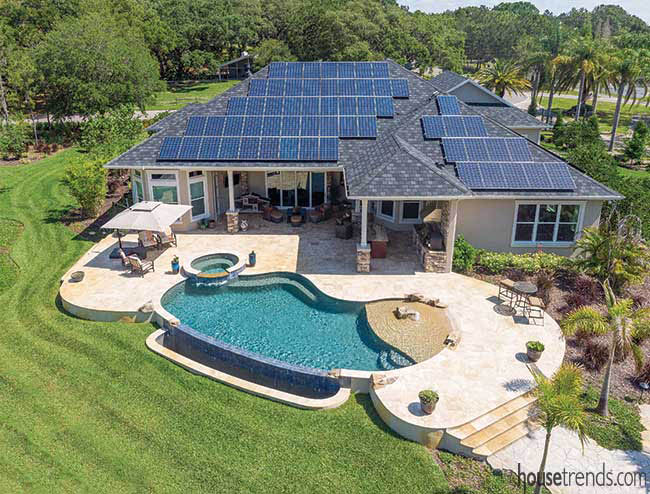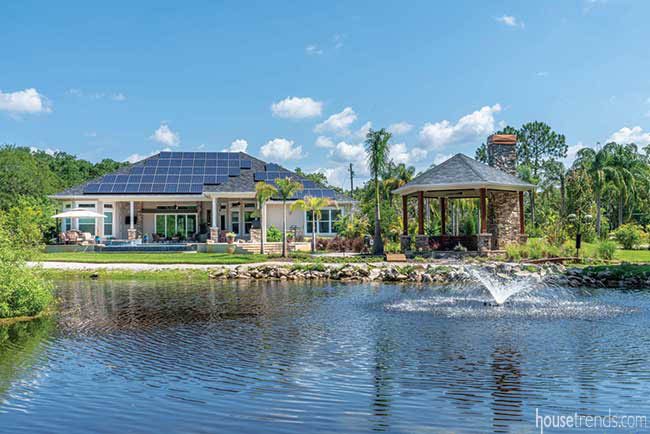When Safety Harbor homeowners Laura and Dave decided to merge their two families; it also meant merging their two homes. “We both had houses, but we wanted to build something that was ours together,” Laura explains.
Laura had lived in Safety Harbor for 10 years before marrying Dave. The couple loved and wanted to stay in the area. But with Safety Harbor being such a quaint town, and demand for property on the rise; it was challenging to find land to build.
Just when the couple thought they might have to look in another area of Tampa, they lucked out by finding two acres of property that would become their home with help from David Patton of Hyde Park Renovations.
Nature preserves privacy
Laura and Dave’s property is part of a three-lot estate situated adjacent to a conservation easement. This provides the family with privacy and a serene setting for their outdoor living and entertainment area.
The conservation easement includes a pond located on the property. “We’re not able to touch the pond structurally,” Laura explains. “The dock, the beautiful cypress trees and all of the vegetation were already here when we bought the land. It was all lovely, but we did want to add a water feature to the pond, so we were allowed to add the fountain. Not only is it aesthetically pleasing – especially when lit-up at night – but it also helps maintain the health of the pond by circulating water.”
The pond is home to ducks and mixed fish, and Dave’s three grandchildren love to come for a visit and explore the area.
A family affair
“This has definitely become the family’s entertainment home,” Dave says. The couple loves to host family gatherings and everyone enjoys coming together at their home. Some of the elements on their wish list for their outdoor oasis included a pool with a hot tub, a gazebo with a fireplace, and an outdoor kitchen fit for a chef.
The outdoor kitchen is conveniently located off the open kitchen inside the home, making it easy to carry prepped food out to the grill. Patton had the unique design idea of extending the granite countertop up into the stonework on the wall all the way to the hood. This makes it easier for Laura and Dave to clean grease splatters and smoke stains off the smooth surface. “It’s also a nice break for the eye, because we have a lot of stone,” Laura adds.
To the right of the grill, Laura and Dave installed a pizza oven. “We got a little tired of pizza because we were making it every Friday,” the couple admits with a chuckle. “But it makes really good pizza, and now we alternate between pizza and grilling.”
The outdoor kitchen and living area opens right onto the pool deck. The saltwater pool features an almost-infinity edge that gives the appearance the pool flows into the water below. The pool also features a sun shelf and one of Laura’s favorite features, a waterfall from the hot tub into the pool.
“My favorite feature in all of nature is waterfalls,” Laura says. “Every trip we take, we try to find a waterfall. So I really like that we were able to build it into the pool.”
The couple also created a gazebo a few steps down and off the pool deck to serve as a separate little getaway in the outdoor space. The circular shape of the structure is mimicked in the curved outdoor furniture, and the massive, stone fireplace acts as an anchor for the space. The couple installed shades around the gazebo to block any unwanted sun or wind.
“I love that little spot,” Laura says. “It catches the breeze perfectly.”
Aesthetic function
Patton had worked with Dave on the construction of his previous home, so the couple felt comfortable with Patton’s team and trusted him completely. However, Laura had never lived through the construction of a new home. She admits she was a little apprehensive about merging her style with Dave’s. “It was a lot easier than either of us anticipated…or heard it would be from our friends,” Laura says. “Both of us are fairly rustic and like Earth tones.”
These design choices can be seen in the gorgeous kitchen that opens into the great room, which offers plenty of space for the family to gather. Adorned with a wood beamed ceiling, hardwood flooring and stone-wrapped columns and fireplace surround, the great room encourages the family to congregate together. “Our styles are so similar that we literally only had to buy a new sofa,” Dave says. “Everything else blended from our old houses.”
The rustic kitchen successfully combines elegant farmhouse details—such as the inviting country table attached to the oversized granite-topped island and apron front sink—with more modern elements like the stainless appliances and glass mosaic backsplash.
“Dave was more focused on how things work,” Laura says. This can be seen in the fact that he wanted a low-maintenance façade on the house. “There is no wood on the outside,” Dave explains. “We used Hardie Board so we won’t have to deal with maintenance down the road.”
“And Laura worked more on the aesthetic aspects,” Dave adds. “I was happy that she made all of the design decisions.”
Here comes the sun
Dave and Laura decided early on that they wanted to install solar panels on the roof of their home. “With high ceilings, two air conditioning units and lots of square footage to cool, it was important to me that we find ways to reduce our expenses,” Dave says of their financial decision.
“Plus, we have saved lots of trees,” Laura adds of their environmental choice to install solar panels. “It might be a small difference, but I’m glad we are making it.”
The house runs completely off solar power. While it was an investment to install the panels, in eight years they will be paid off. “It’s nice when you install the panels during a new construction because you can absorb that cost into the overall cost of the home,” Dave recommends. “And we got a thirty percent tax incentive.”
Hopefully, the couple will save enough on their energy bills to add on to their outdoor living space…maybe by installing a smoker. “We hope to keep adding and wrap the space from the pool to the gazebo,” Laura explains.
For now, the couple is enjoying family gatherings in the kitchen, peaceful days by the pond, and warm evenings by the fire.
Resources: Contractor: Kevin Steele, David Patton, Hyde Park Renovations; Builder: Berkshire Homes; Landscape designer: Justin Parker, Ameriscape Services


