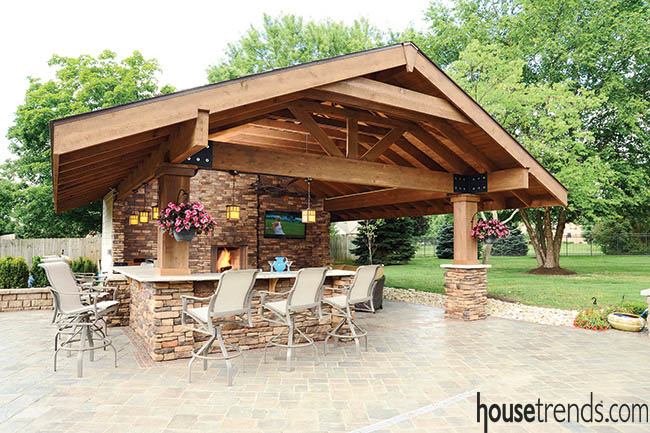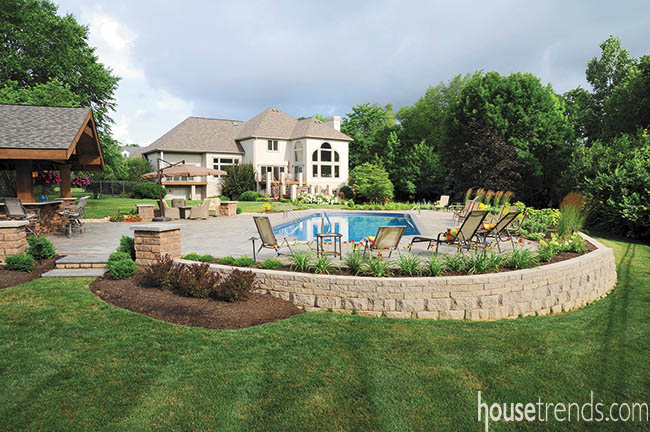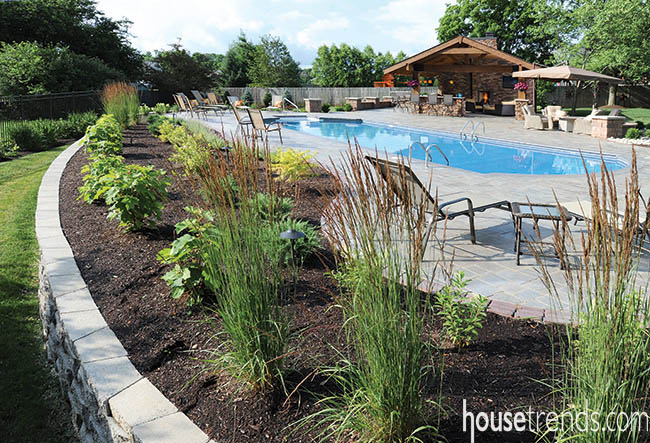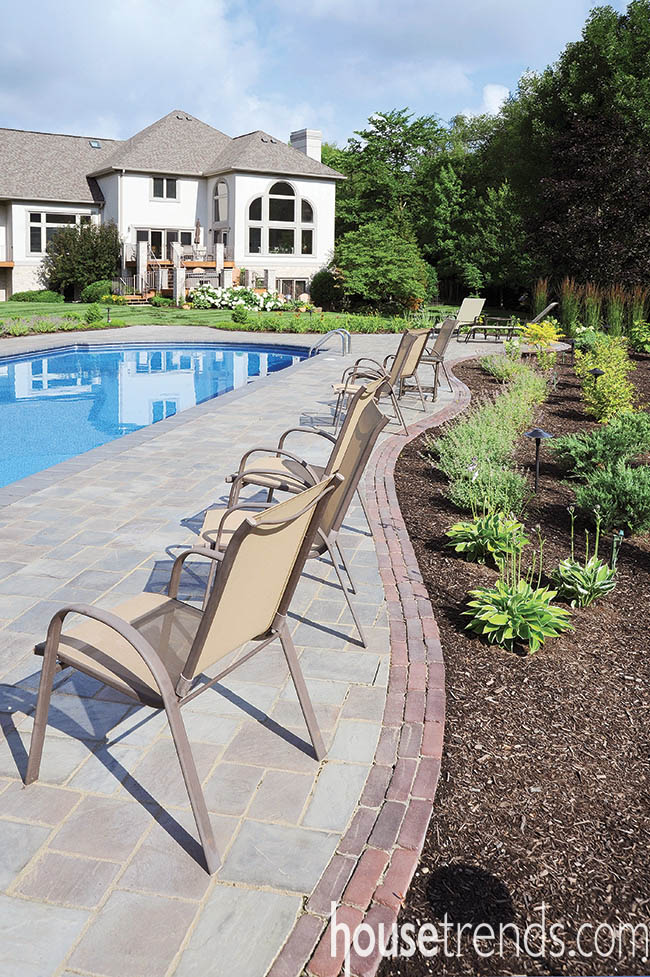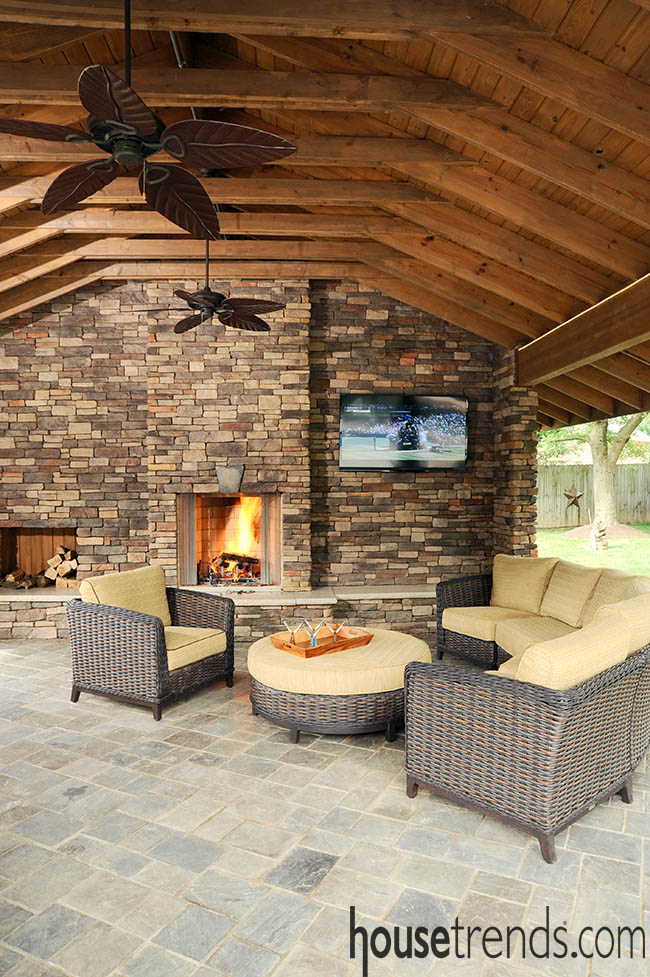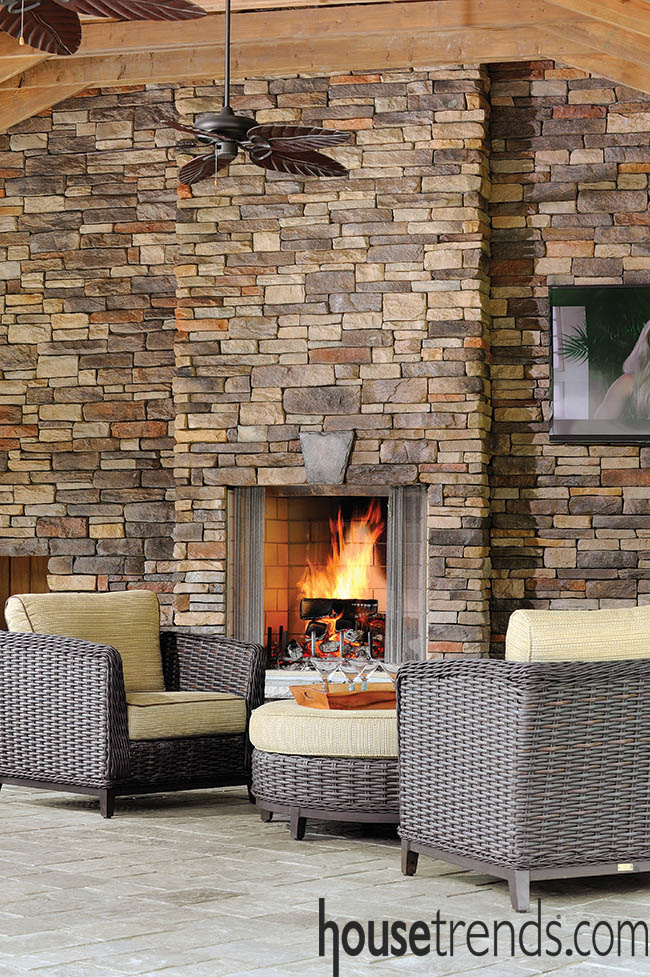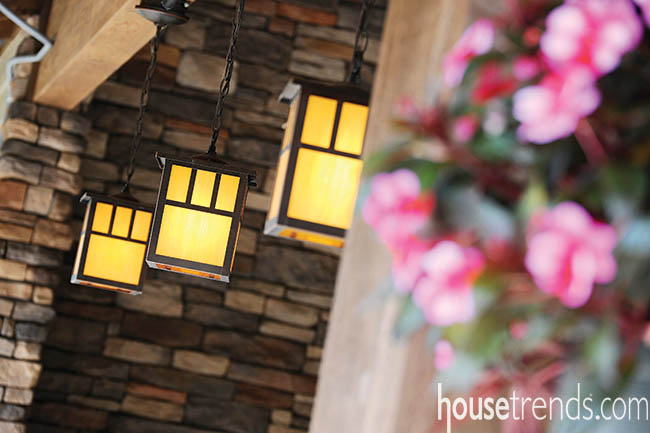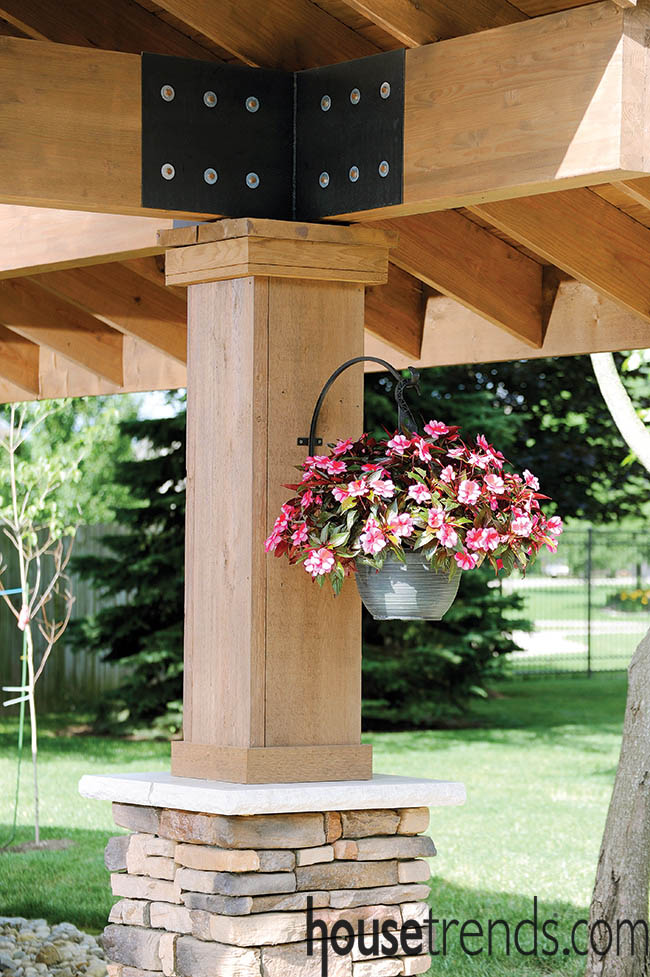When it’s cold outside, most people retreat to the warmth of their homes. But a chill in the air doesn’t deter homeowners Jim and Cindy from heading for their back yard, thanks to an inviting combination of outdoor landscaping ideas. Their Bellbrook outdoor living space is cozy enough to relax in during the cooler months and an excellent entertainment space for the warmer months.
Cindy and Jim purchased their home two and a half years ago, moving from a 20- acre rural area an hour north of their present location. The 1½-acre lot was quite a change for them, but they wanted to be closer to children and grandchildren, who had to trek an hour for a visit at their old home.
Having a homey, all-season outdoor space where friends and family could gather was a top priority. “I grew up being outdoors most of the time. I like to relax around water; it’s soothing just to sit by or to float in the pool. I also enjoy playing with my children and grandchildren in the water. When we moved from our large wooded area, we wanted to create a space where we can still enjoy the outdoors,” says Cindy.
To that end, they embarked upon a project in 2013 to convert their back yard from an island of unused space and vegetation into its present glory. Today, an 18×44-foot pool is the focal point of the back yard, as well as a covered patio area with lots of seating for guests.
The pavers that circle the pool are UniLock’s Richcliff collection in Dawn Mist and Pebble Taupe. The 3,600 square feet of pavers are carried seamlessly into the adjacent pavilion area. Cindy says the contractors installed the pavers over a concrete base to maintain stability so that it would last longer.
The high-ceiling timber frame pavilion is both rustic and majestic. “There are six freestanding Gascony Stone columns in and around the entrances to the area as well as around the seating wall areas. They were constructed using Highland Stone with Natural Stone caps,” says Cindy.
Sheltered within the spacious pavilion, guests can relax fireside while watching a flat-screen television. The wood-burning fireplace, with its rough, stacked-stone look and rich brown tones, can also be started via natural gas. In fact, the back yard not only contains the undercover fireplace but also two fire pits, one gas and one regular wood burning pit, as well as a lower level hot tub.
Comfortable seating, including an L-shaped sofa, allows Cindy, Jim, family and friends to relax in a quiet and peaceful setting, with the option to listen to music coming from the wireless speakers. Guests can also sit at the L-shaped bar area featuring abundant cabinetry, including a drop-in natural gas grill and ice chest. Not including the pool area, Cindy says they are able to entertain about 30-40 guests very easily.
Low voltage lighting around the yard coupled with LED tape lighting in the rafters adds to the ambience, while two ceiling fans installed in the pavilion create a nice breeze. The unseen back of the pavilion offers a secured storage area for pool chairs and accessories in the winter. A pass-thru in the storage area allows folks to reach for a cold drink in the upright refrigerator. “It serves as a retreat from the sun, as well as a retreat from chilly weather,” adds Cindy.
Cindy’s go-to guy on the project was Bill Thompson, former project manager with Knisley’s Construction in Xenia. Cindy says that Thompson, now of Cincinnati’s Cedar Hill Custom Homes, truly understood the uncomplicated look that they wanted to achieve, one that would complement their contemporary home. “He was able to see our vision, create it and make it happen. Thompson designed the hardscape, retaining wall, timber frame structure, and personally custom built the bar area, in addition to managing the project.”
“One of the biggest challenges was not encroaching onto the existing septic system. The outdoor kitchen with limestone tops, stone façade, and large overhangs draw you in,” says Thompson. “The design and color of pavers, the way the patio flows right into the building is very welcoming. The positioning of all as viewed from the main house above was critical.”
Though Cindy was going for a country look in the outdoor space, she didn’t have a specific look in mind for the landscaping, leaving that to the design professionals. However, she chose hanging plants for the pavilion to lend a splash of color to the area.
Thus far, the outdoor space has met all of her expectations and then some. Plus, there’s something for everyone when gathering, whether relaxing or playing water sports in the pool, lingering in the hot tub, sitting by the fire or having a drink by the bar. “It’s amazing and it fits the desire of a lot of different people,” Cindy says. “Some prefer to swim, while some prefer to hang out. There are activities that appeal to all ages and personalities. No matter what you want to do, there’s a space to do that.”

