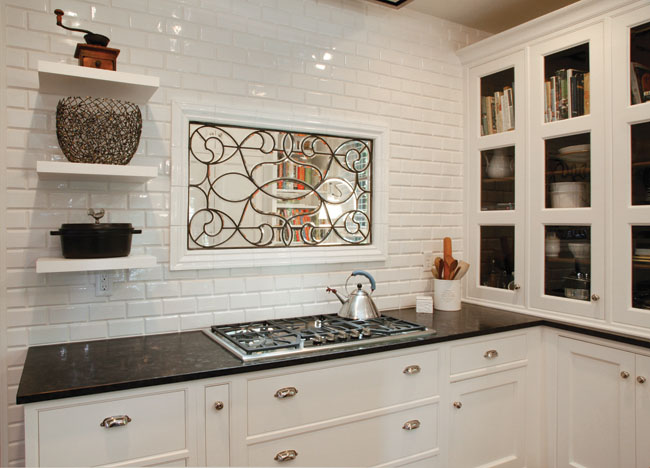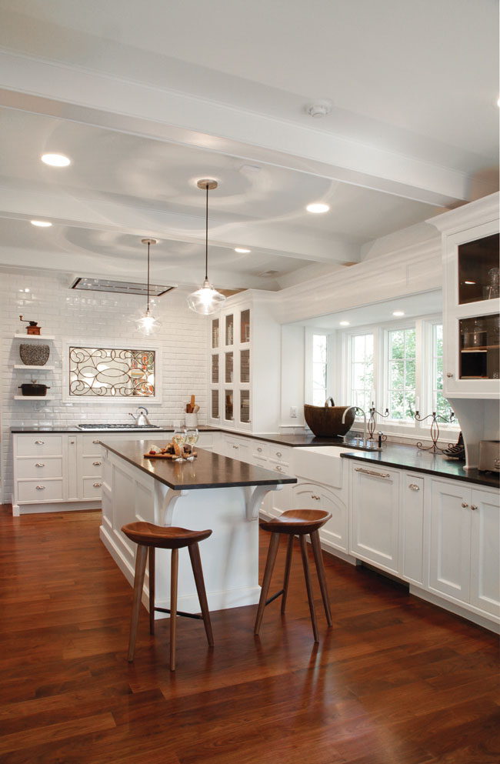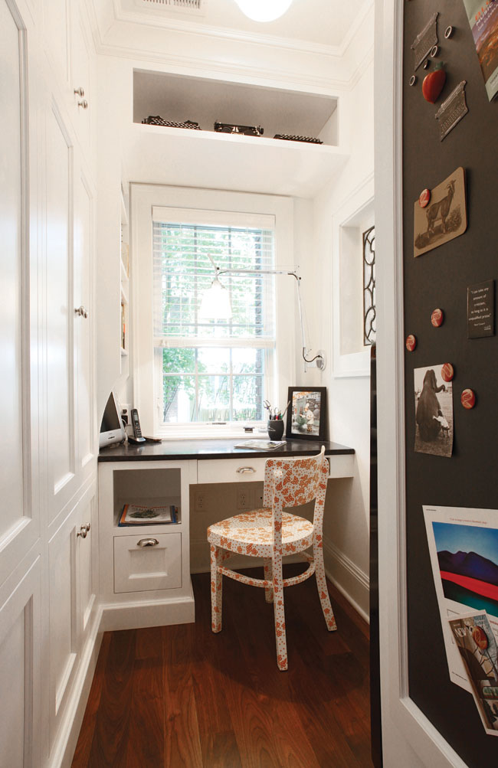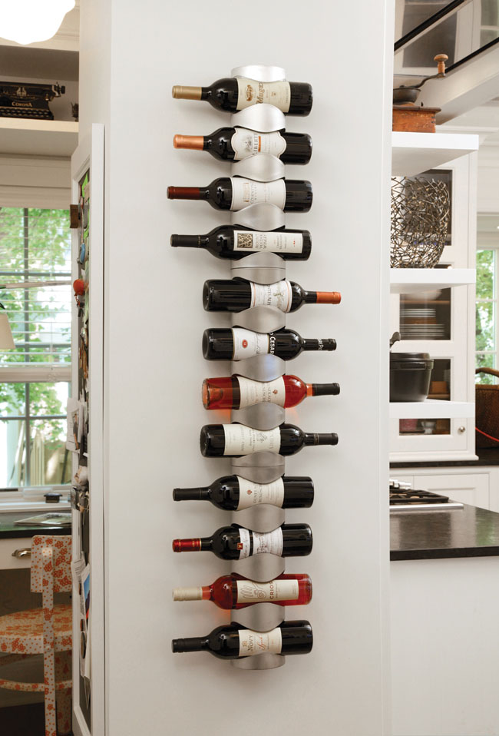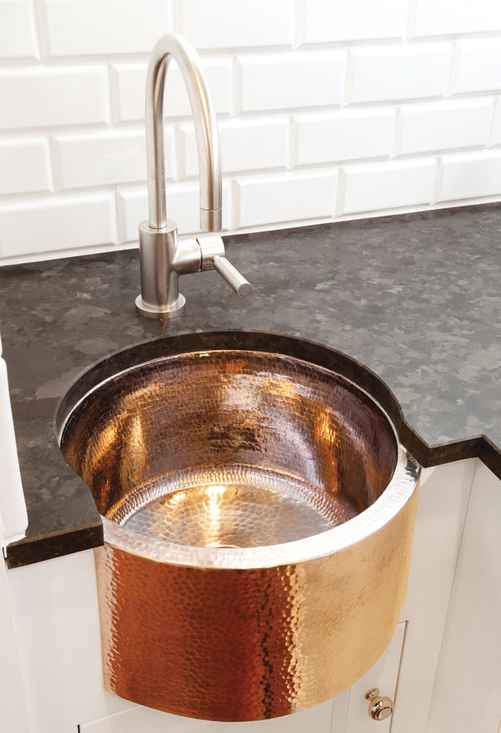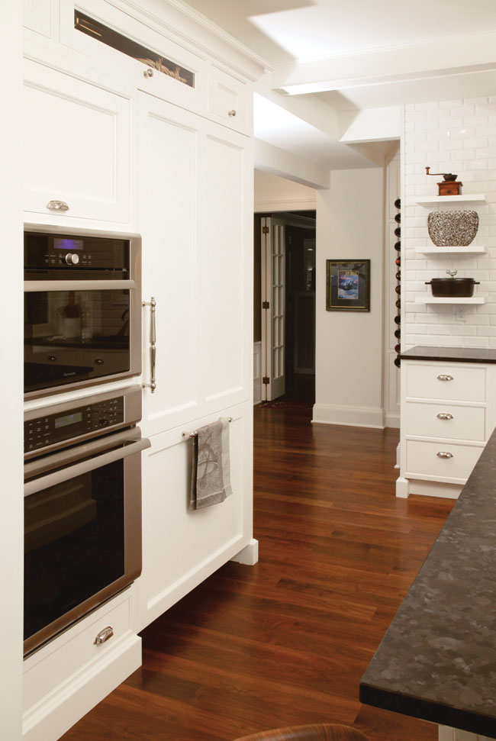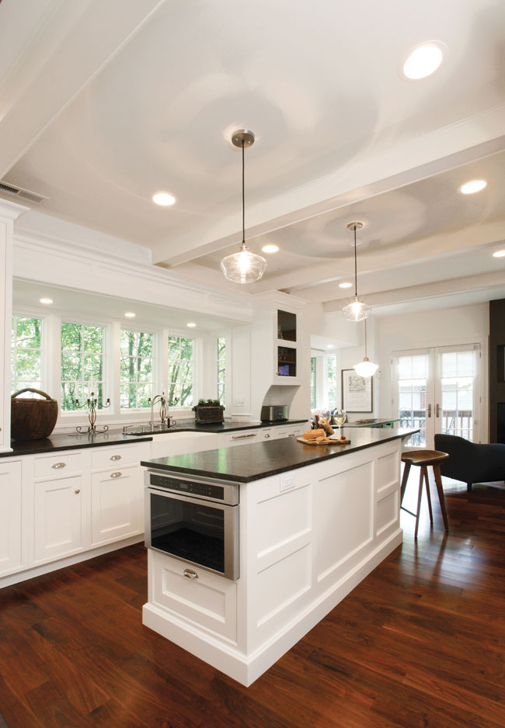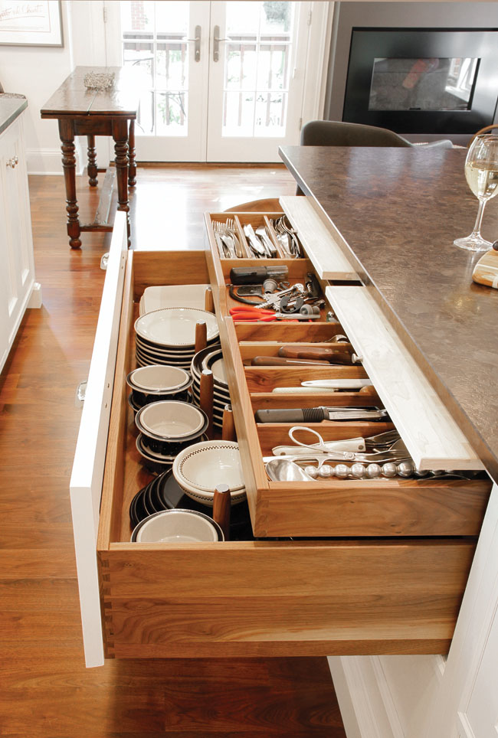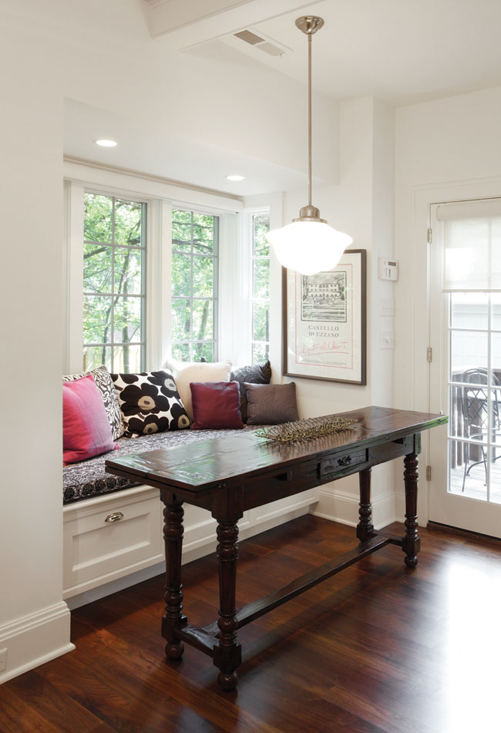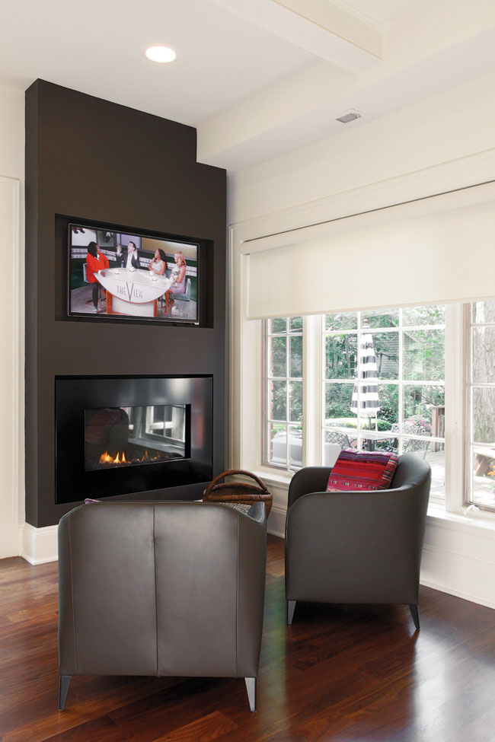The only evidence left from the massive deconstruction of the kitchen in this turn-of-the-century home is a framed scrap from a 1916 issue of The Plain Dealer discovered during the demolition. To prep for the new kitchen design, T&R Builders tore out a secondary back staircase, removed interior walls, and expanded old window wells to create new bump outs supported by cantilevered beams. Because of these ideas, Leah Heinsius, senior designer with Faralli Kitchen & Bath Design Studio was specifically hired by the homeowner to add to the footprint of the old kitchen, where an addition was impossible. With over 25 years experience, Leah was up to the challenge of keeping in line with the style of the original home, while creating a more modern and functional space.
The first challenge was how to use what had been an odd hallway leading into the dining room, still defined by a load-bearing beam from the original kitchen wall. Leah re-imagined the wasted space as a personal office tucked behind the kitchen. The open yet private area features a petite built-in desk facing the window. Shelving built to display the homeowner’s collection of antique typewriters overhangs the area and adds to the cozy feel. Where the dining room door had been, a narrow, floor-to-ceiling 8” deep pantry was created. A framed magnetized chalkboard was built around the light switch and onto the framed-in support beam.
Guests entering the kitchen are greeted by a unique floating wine rack at the entrance to the office and kitchen.
The Thermador cooktop is centered on the opposite side of the office wall, covered in white high-gloss subway tiles with beveled edges. Overhead the flush-mount hood from Italy adds a flash of metal modernity. To keep space from feeling claustrophobic, Leah kept an opening in the wall to allow light to filter through to the office. She found an original beveled, leaded glass and zinc window in an Ohio city antique shop and had it framed for over the stove. “It’s my favorite part of the kitchen. I wanted an architectural focal point and it was perfect.”
Where the original back staircase had cramped the entry, an L-shaped bar now lines the wall. The custom-built cabinets are shallower than normal to fit into the space and leave room at the left turn of the countertop for a unique one-of-a-kind bar sink. The deep, inset nickel sink was hand-hammered by Native Trails and floats out from the counter, while a Dornbracht faucet awaits use.
Around the corner, the flush-mounted refrigerator stands next to the ovens; convection on the bottom and steam on the top. “It’s the newest must-have in any kitchen,” explained Leah. “Eventually, I expect it will completely replace standard ovens.”
The homeowner was set on having an island, but the original kitchen had been too narrow. To ensure room for walkways, the cabinets along the opposite wall are also narrower than normal. The island is topped by a dramatic piece of sueded granite in Rich Paradise, giving it the weathered look of an aged piece. The dark textured slab contrasts strongly against the white cabinetry and walls. Modern walnut stools cap the island, pulling the warm tones of the wood floor up into the space.
Leah then used the new depth created by the first bump out to house the greater depth of the white, fired clay apron-front sink. The dishwasher was also set into the bay and cleverly hidden behind a wooden panel built by QCCI, Inc. of Pennsylvania, who created all the cabinets in solid walnut interiors. QCCI put in many clever functional details, including a pull-out spice rack, layered knife block, and hidden paper-towel storage with a drying rack for linens. “Nothing is standard in this kitchen,” laughed Leah.
The other bay was used to create sofa-depth, cushioned window seating with storage beneath for the dining nook. Adding to the flood of natural light, a pair of double French doors lead to the back porch.
The sitting area is dominated by a color-blocked wall home to the Napoleon gas fireplace and recessed television opposed by Ligne Roset black leather club chairs. “While she appreciates the new functionality of the space, the homeowner simply loves all the light from the new windows,” said Leah. “It brings the sense of the outdoors in, while making the space feel bright and open.”

