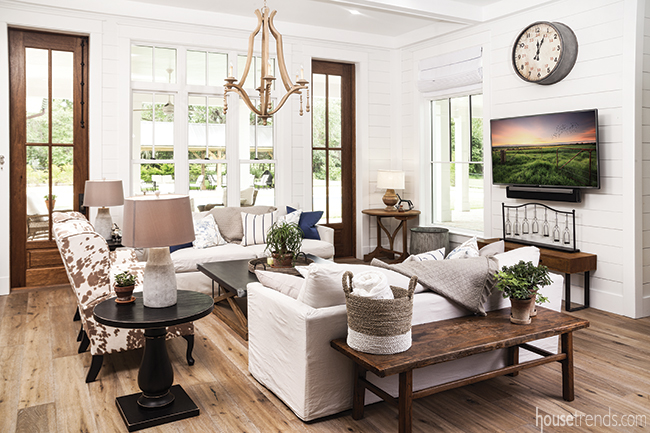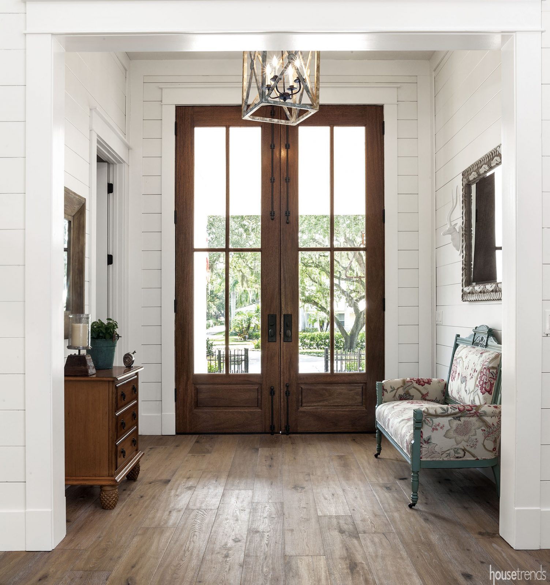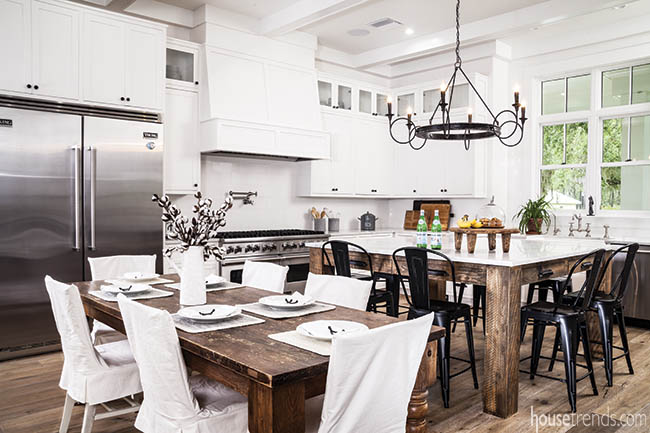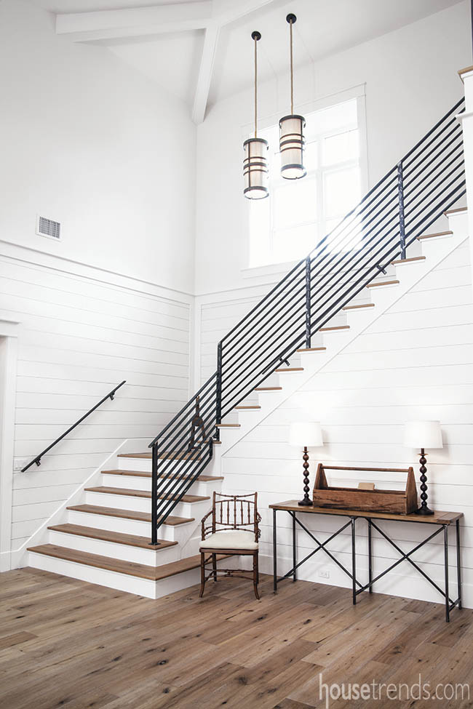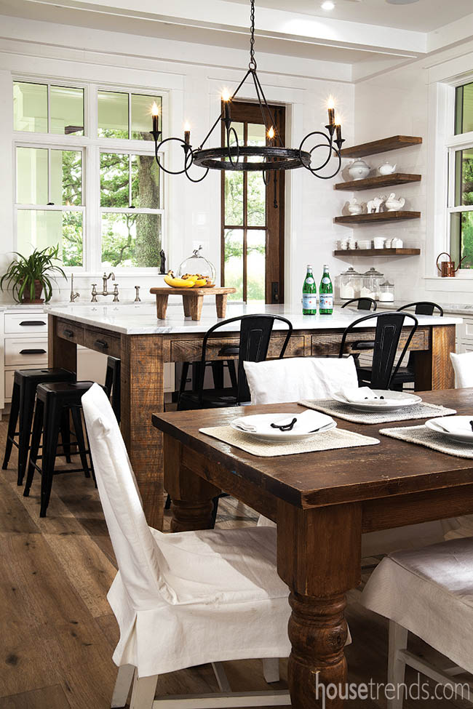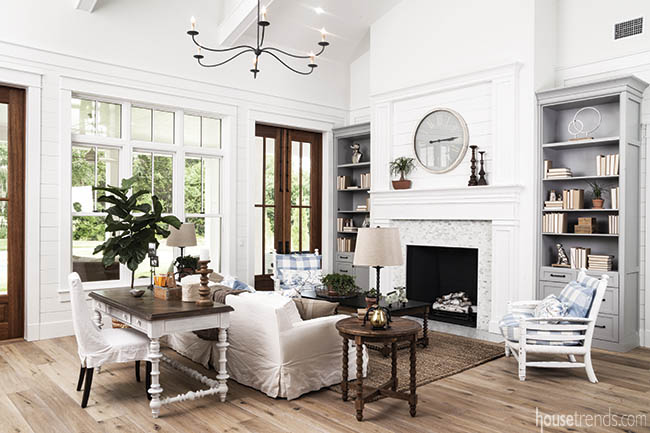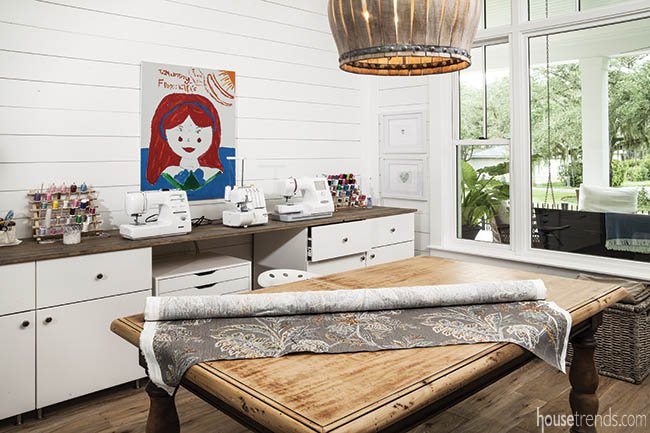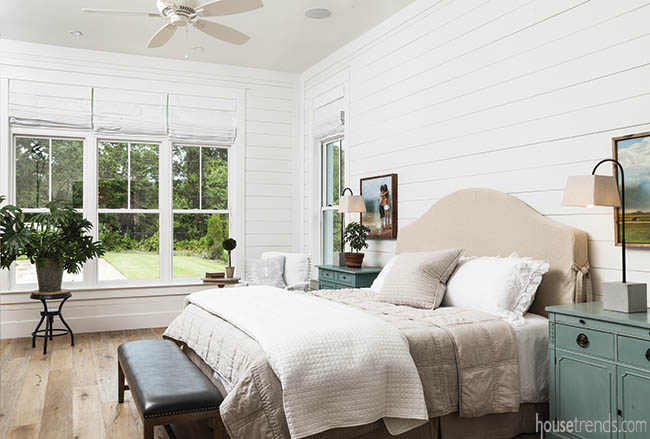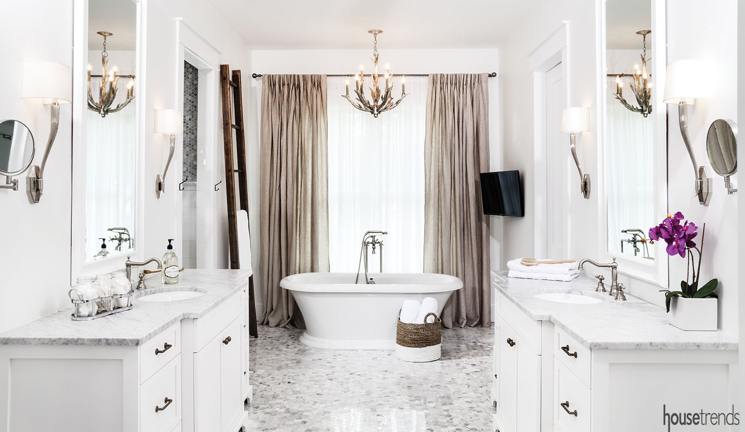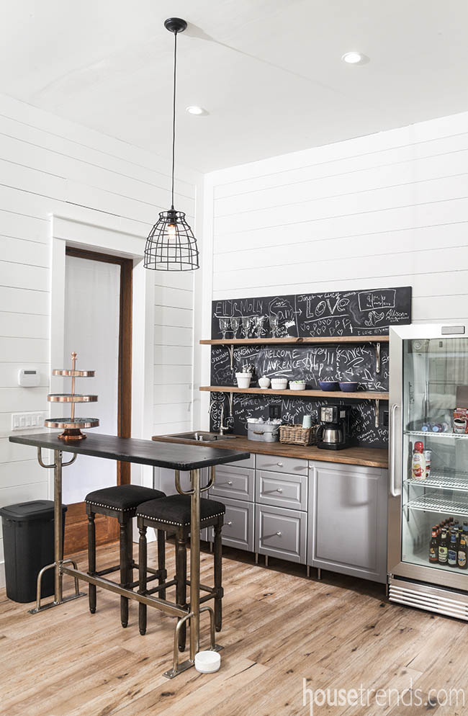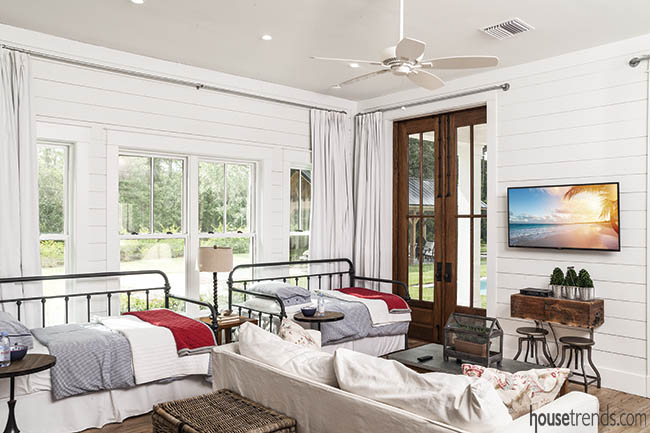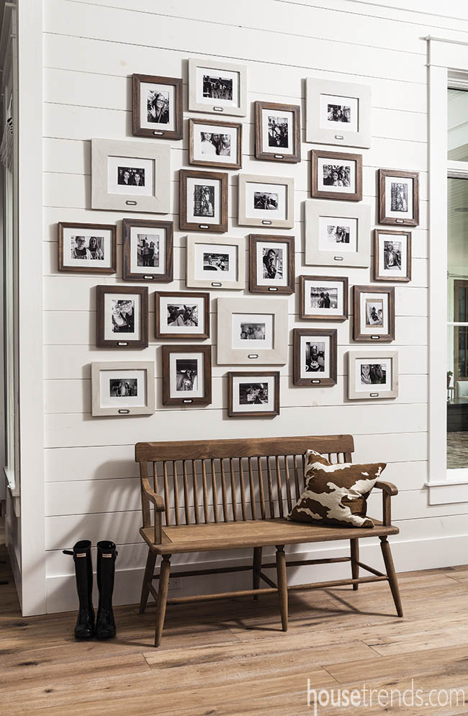“Have you ever seen the movie Something’s Gotta Give?” Kelly Simmons asks from her movie-set-worthy home in Safety Harbor. “Well I took a copy of that movie to my architect and said, ‘This is the house I want, except a little less formal.’”
It’s no surprise Kelly found inspiration in the Nancy Meyers’ film starring Diane Keaton and Jack Nicholson. Meyers, set decorator Beth Rubino, and interior designer James Radin have collaborated to breathe life into other movie sets in It’s Complicated and The Holiday. Their designs are so impactful that they act as characters in each of their films.
But Kelly and her husband Austin knew they needed a new home that would be functional and casual for their two daughters and five dogs. Luckily, about the time they started the design process Fixer Upper began airing on HGTV. Thanks to Chip and Joanna Gaines, Kelly found the farmhouse feel that would add a touch of casual to the beach house inspiration she’d found on the big screen.
Eye of the designer
Kelly and Austin enlisted architect Jeff Smith of Aude-Smith Architecture to create the plans for their new home. When it came time for construction, Kelly had a specific vision for what she wanted in her family’s home, and she pulled ideas from other people with great eyes. “Sterling Ridge Properties and Fine Wood Design were a huge help–especially when it came to decisions about the kitchen,” she says.
Dominick and Laura Scarpinato, owners of Sterling Ridge Properties, have been building houses together most of their 24-year marriage. “Dominick grew up in the industry. All of the men in his family were builders on Long Island,” Laura explains. “We decided to move to Florida when our boys were younger, and it’s been growing ever since.”
Laura helps clients with the selection process while Dominick manages the day-to-day construction and contract work. “I try to make it fun for our clients,” Laura describes. “We’re super hands-on, as we only do about four homes each year, and our clients become more like family.”
Laura and Kelly became good friends through the design and construction process. “Kelly, her mom and I went to Atlanta to shop for light fixtures,” Laura explains. “We had the best time.”
Not a huge cook, Kelly admits that Laura helped guide her through the kitchen design. “We’re always busy shuttling the girls to four different sports, so we usually cook on the weekends or for parties,” she explains. “But I love the kitchen.”
Kelly knew she wanted ample seating – as everyone ends up in the kitchen during parties. The island had to be large and tall enough to seat eight on bar stools. Situated next to the island is a farm table that the family has had since the girls were little, and this is where the kids usually gravitate during parties. “It’s been in our family forever and has marks and paint from when the girls were younger – nail polish – you name it,” she says. “I’ve just sealed it with butcher block sealant.”
All of the cabinetry in the kitchen, and throughout the entire house, was custom built by Graham and Amanda Winter’s company, Fine Wood Design. “I absolutely love the kitchen,” Amanda says. “And I love the built-ins around the fireplace. We thoroughly enjoyed collaborating with Kelly and Sterling Ridge Properties.”
The hang out
Off the kitchen is the family room where eight people can comfortably watch the wall-mounted television. Two custom doors lead out to the pool deck. “This is where everybody hangs out,” Kelly says.
Two cow-print chairs rest in front of a bright green chalkboard, both elements bringing color and texture to the otherwise tranquil space. Kelly laughs while remembering that the chairs were purchased at J.C. Penney about 15 years ago. “I just keep recovering them,” she explains. “And the cow print is the latest fabric. They are still really comfortable and the kids fight over who gets to sit there.”
During holidays or larger, more formal, gatherings people flow into the living room. The beamed, vaulted ceiling and fireplace bring a more sophisticated aura to the space. While a wall of black and white family photos keeps the space intimate and personal.
Roll credits
Kelly is a designer in her own right. For years she had a sewing business with her mother, Jeanne Bauder. They created stunning drapery and upholstery. Now the duo does their collaborating for family and friends only, but they got to use their artistic eyes while designing Kelly’s own home.
And they made sure to carve out a unique niche for their sewing room. Off the main hall of the home are two antique doors hung on barn door tracks that lead to Kelly’s sewing retreat. The stained wood doors are prominent against the white shiplap walls; and the interior windows above the doors give the space an old schoolhouse feel. Two iron-caged light fixtures flank the doors.
Inside, the sewing room is airy and bright with a massive window looking out onto the covered porch. Shiplap walls create character, and a painting by one of Kelly’s daughters is the pop of color that the creative space needs. Kelly found the basket light fixture in an antique shop, and the wood table is perfect for cutting fabric. “Neither of my girls are overly interested yet,” she says of passing on the seamstress’ scissors. “But I wasn’t either at their age.”
The retreat
It was important for Kelly that the master suite be located on the opposite end of the home from the kitchen and family room. It is situated behind the formal living room, down its own private hall off the staircase that leads to the girls’ bedrooms upstairs. The master bedroom is a serene space with a minimal, muted color palette. “Dominick loved all the shiplap in the house,” Laura explains of the wall detailing that can be found in the master bedroom.
The master bathroom is one of the more luxurious areas of the casual home. “We found the chandeliers and recognized that they made the space more formal,” Kelly says of the spa-like space where Carrara marble covers the countertops and floors. “I need something to bring it down a notch, but I can’t decide what to do on the walls yet.”
The giving guesthouse
The Simmons have a large extended family and two teenage daughters, so it was important to her and her husband that they create a separate retreat where houseguests could escape away from the main house. Thus, the family decided to build a guesthouse by the pool. This cozy space is one room with all of the amenities any guest could desire, including a bathroom and kitchenette. The two daybeds and pull out sofa provide ample sleeping room, and the space is great for the girls’ slumber parties.
But the guesthouse has become more than a retreat for family and friends. The Simmons family has graciously opened this space to a family from Nicaragua whose young son receives medical treatment at Shriners Hospitals for Children.
“My brother’s father-in-law is very active with Shriners,” Kelly explains. “I worked with him to find a way we could help a family, and that’s how we met this sweet little boy and his mother.”
“He was in town getting fitted for, and learning to use, his prosthetics, so they stayed with us for six weeks.”
Kelly says the experience was amazing, even though there was a language barrier. “They didn’t speak a stitch of English and we don’t know much Spanish, but it was wonderful.”
The mother will be bringing her son back as he grows and requires new prosthetics, and they will always find a place to stay at the Simmons’ home.
No place like home
Kelly says her family could not be happier with their decision to build. “This is it,” she says with a laugh. “We hope our kids come back with their kids. It’s the best decision we ever made.”
Resources: Architect: Jeff Smith, Aude-Smith Architecture, Inc., AIA; Builder: Dominick and Laura Scarpinato, Sterling Ridge Properties; Painting: Carlos Torres, Painters Pro of Florida; Cabinetry: Graham Winter, Fine Wood Design; Interior shiplap: Buffalo Lumber Company; Hardwood flooring: Through the Woods Fine Wood Floors, Inc.; Appliances: Viking Professional, Ferguson; Plumbing fixtures: Ferguson; Lighting: Europe2You, Currey & Company, Zeugma Import, Restoration Hardware, Blue Moon Trading Company; Roofing: Imperial Roofing; Electrical: Rico Urso Electric; Plumbing: Bill Jackson Plumbing; Doors: Artistic Doors and Locks; Windows: Jeld-Wen; Staircase: Bast; Railings: Metal Creations; Masonry: Larry Hunter

