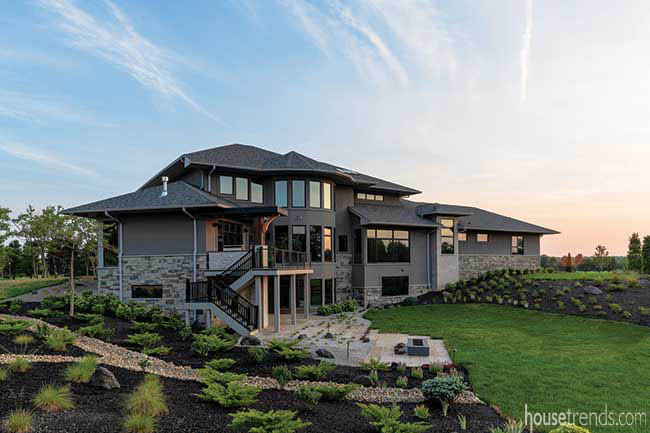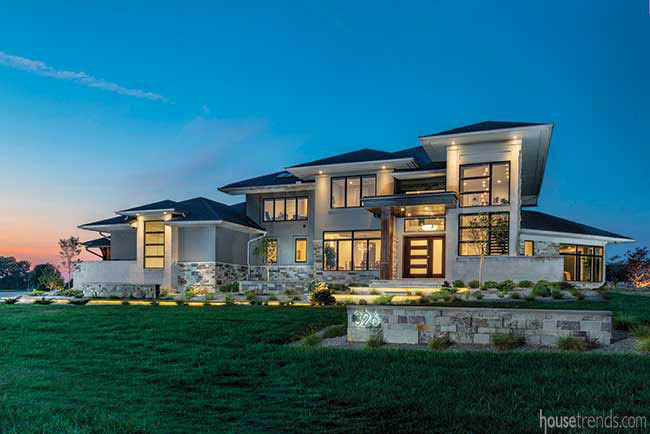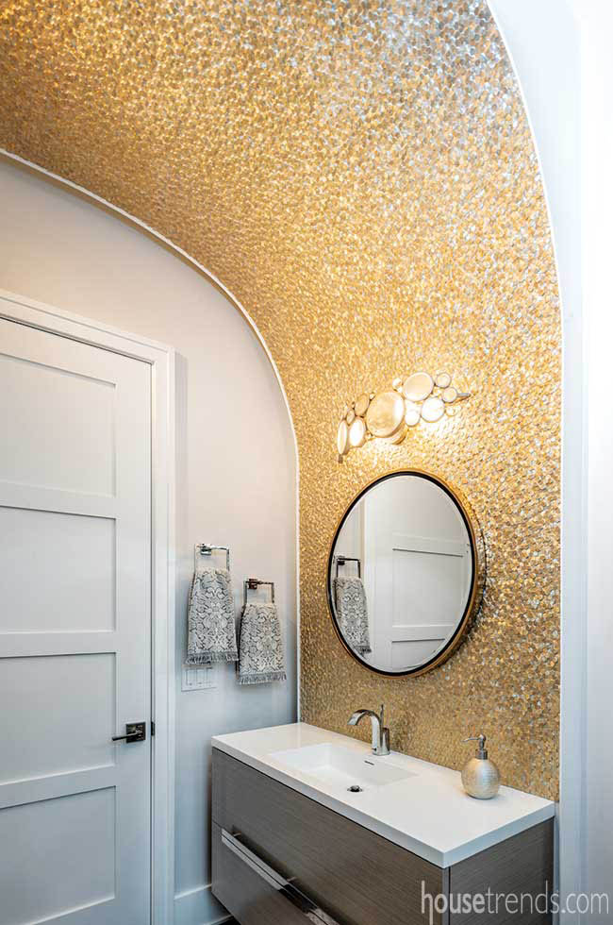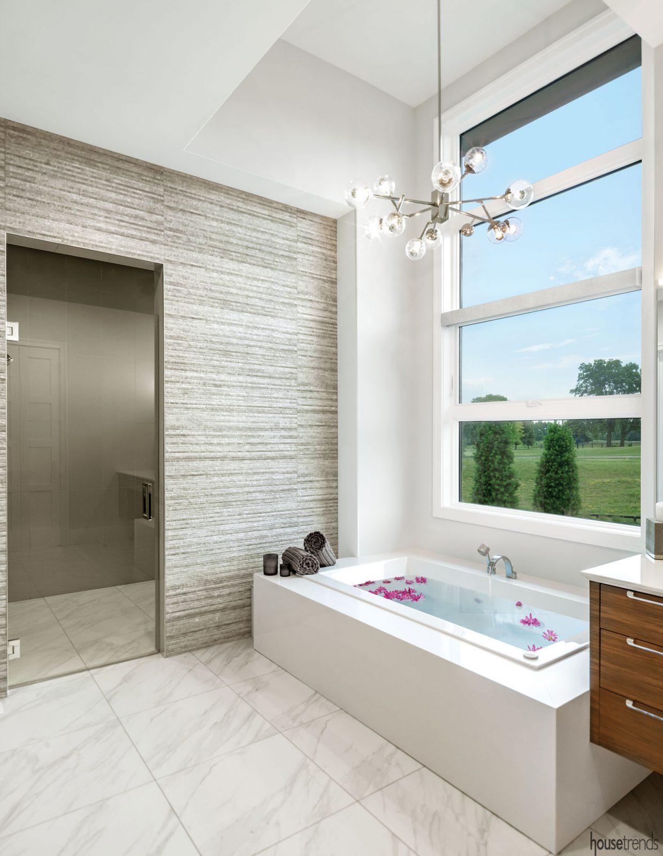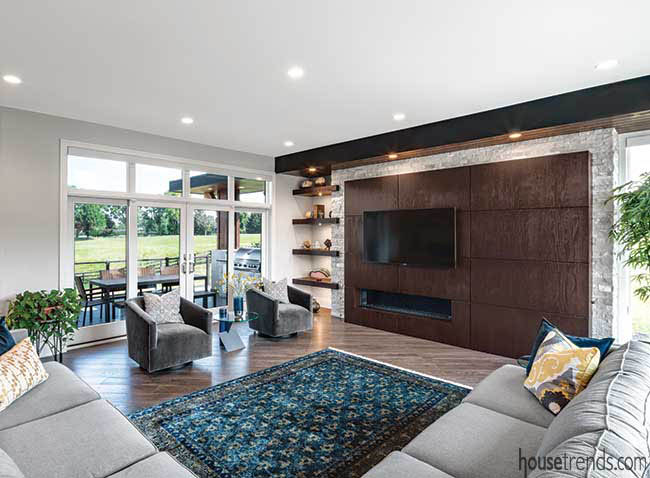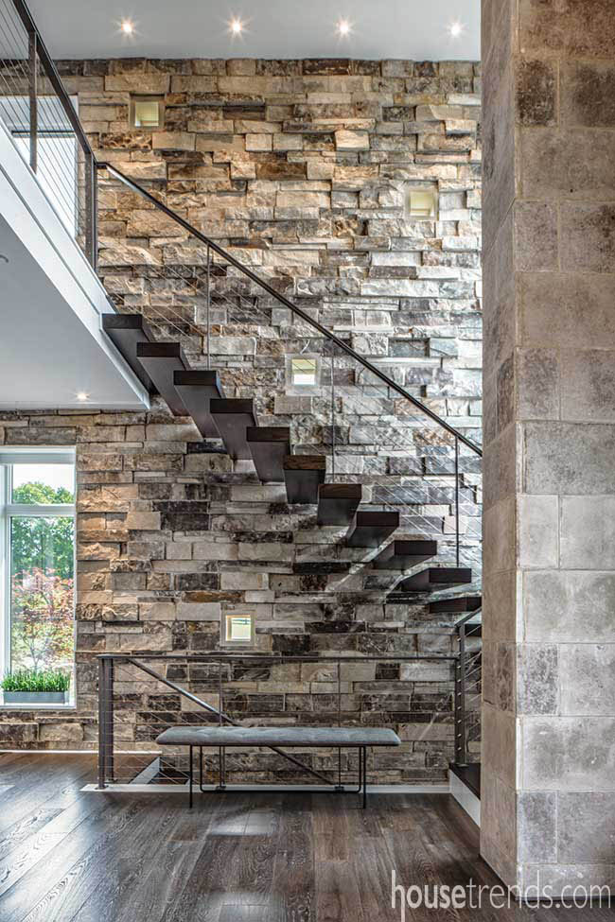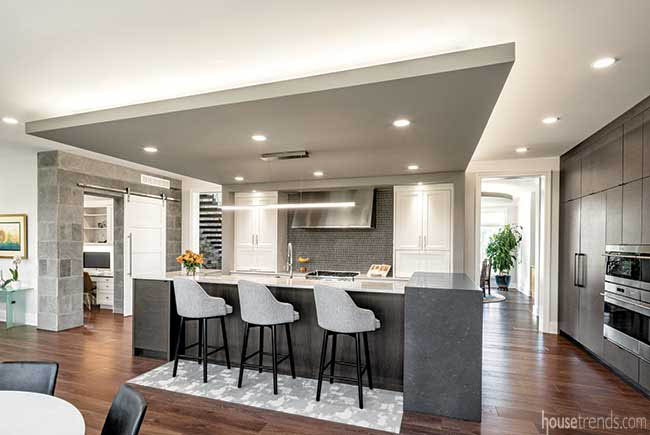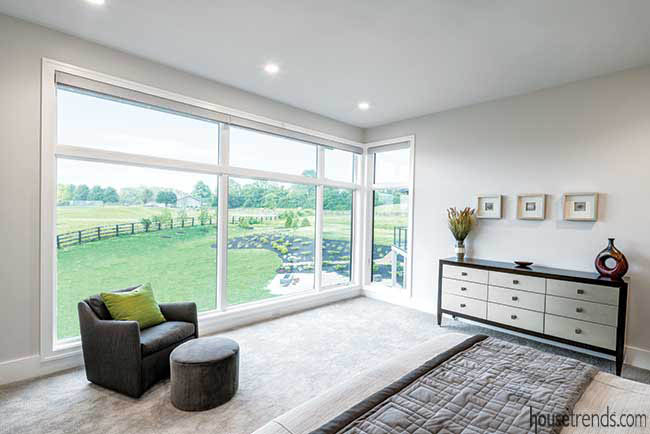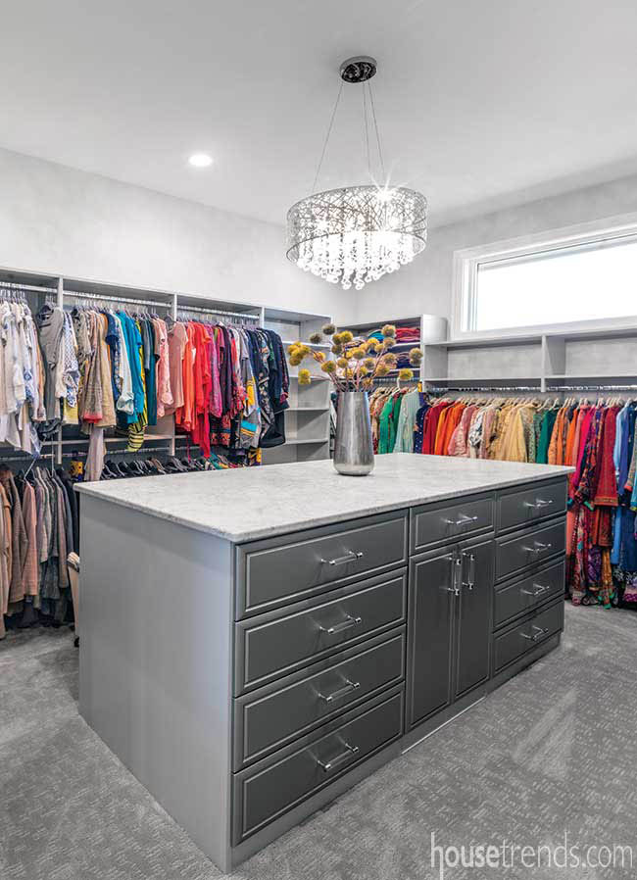Designing a home is challenging. Floor plans, material selections and construction delays are enough to send the calmest of homeowners into a panic. But once the foundation is laid and walls are framed, there’s no going back. So for Sheri Scott, founder and principal architect of Springhouse Architects, it’s imperative to get things right from the start.
“We spent an entire year designing this home for our clients,” Scott remembers of a journey that began three years ago.
The first item on this family’s wish list was making it a functional and comfortable space for multiple generations. “They considered their kids growing up and leaving home and their parents possibly moving in,” Scott adds. “We got everything done and we were ready to talk to builders, when the homeowners came to me concerned about sunlight.”
Well-thought-out plan
When the homeowners married, they settled into an open-concept home in Indianapolis. “Our first house had a lot of light,” the wife remembers. “But when we moved to Springfield we bought my childhood home from my parents. That house was dark and the rooms were too closed off from each other.”
The homeowners have known they wanted to build a custom home since they bought adjoining lots in 2008, but when the economy took a turn they decided to wait.
By the time they met with Scott their family had evolved and they not only wanted a bright space, but an accessible space for their parents. “Our old house was not conducive to wheelchair access,” the wife explains of her mother’s rheumatoid arthritis. “So we installed an elevator in our new home for our parents.”
While the homeowners planned their house around the possibility of their parents staying with them long term, they still wanted them to have privacy. The homeowners designed an in-law suite in the lower level of the home, but this raised concerns about sunlight.
Scott suggested they perform a light study on the property. This simulated seasonal light conditions throughout daylight hours.
“We actually had to scrap our initial design,” the husband remembers. “The light study showed the lower level wouldn’t be well-lit. We didn’t want our parents to feel like they were in a basement.”
Scott recalls finding a creative solution for this predicament. “The house was being built on a neighborhood lot, so there was only one way to situate the house in order to keep privacy in the back,” she explains. “But the way we had it designed, we had limited sunlight to the back. We rearranged the family living space to one side of the home and angled it at a 45-degree angle.”
Midwest modern design
After bright and accessible, modern and open-concept were the next words on the homeowners’ wish list. The couple wanted a Frank Lloyd Wright-inspired exterior with a Prairie-style, lower pitched roof. They also wanted to incorporate the beauty of the outdoors inside the home. Stone walls and wood are two main features found throughout the house. One of the homeowners’ favorite features is a wood beam on the patio that appears to run through the family room of the home.
“It is meant to look like an overhead beam running straight through the wall, but it’s an illusion,” Scott explains. “They’re two separate pieces that are treated the same.”
Another of the architectural gems found in this home is the staircase leading from the main level to the second level of the home, where the children designed their bed and bathrooms. “That was my idea,” the wife says of the staircase. “I love the look of the planks coming out of the wall.”
Scott’s firm had never done a floating staircase before but were up for the challenge. “The steps are cantilevered from the wall,” Scott explains. “There is a steel structure inside the wall where the treads are anchored that provides extra support to manage the weight of the stone wall that travels to all three levels of the home.” Scott paid homage to the family of five by inlaying five small windows in the stonework.
A cooks’ kitchen
The homeowner found her kitchen designer, Kimball Derrick, CKD, much the same way she found her architect. “I initially found him online where I saw some of his work, and I knew he would be comfortable working with a more modern aesthetic,” she says. “The kitchen is the center of the home, so I wanted the kitchen to shine.”
Derrick began his design process with the homeowners the same way he does with all his clients…talking about appliances. “This is always a way for me to get a feel of the client’s lifestyle. The style and amount of cooking going on in someone’s kitchen really says a lot about how they’ll need to use the space.”
“This family cooks a lot. And they cook a lot together,” Derrick adds. “Their Indian culture includes foods that are aromatic and spicy, so we knew we needed a gas stove with a great ventilation system.”
To avoid stains on surfaces from spices like turmeric, they installed a man-made quartz countertop. Derrick combined man-made and natural materials to make the space more interesting. “In contemporary design I like to bring organic material into the space to make it less clinical.”
A massive, 10-foot-long island has three levels and serves as the hub of the space. The dishwasher, sink and prep area are all at sink level and hidden by the higher, bar area of the island where stools provide ample seating. The right side of the island has a large cabinet that hides storage facing the pantry, refrigerator and oven wall.
Derrick used two finishes on the cabinetry. The off-white cabinetry with transitional door styles complements the darker, veneer finish with horizontal grain.
One of the homeowners favorite features in the kitchen is small but meaningful. “I’m a huge tea drinker, and I used to have it all out on the counter,” the homeowner says. “So Kimball designed garage door cabinets so my tea is hidden away but very easy to access.”
Resort living
The family could not be happier with their home. The husband and wife agree that the family room is their favorite spot to relax by the fireplace. “We moved in during the winter, so it felt a little bit like a ski resort,” says the husband. “It felt as if we were at the base of a mountain, with views out onto the golf course.”
Although the construction of their dream home meant the wife had to say goodbye to the house she grew-up in, she says she didn’t have any problems or emotions leaving. “As soon as we moved into our new home, it felt like home.”
Resources: Architect: Sheri Scott, Springhouse Architects; Kitchen designer and cabinetry supplier: Kimball Derrick, CKD; Interior designer: Renan Menninger, RM Interiors; Landscaper: Fred Parrish, Inspired Spaces; Landscape designers: Noah Mabry and Singleton Hicks, Foreground Studio; Plumber: D&L Plumbing; Framing, exterior trim, windows and roofing: 84 Lumber; HVAC: Peacock Heating; Electricians: Pure Electric; Exterior insulation and finish system (EIFS): Miami Valley Synthetics; Interior trim work: Kevin Haer, Haer Remodeling; Hardwood flooring: Innovative Floors & Design; Appliances: Appliance Gallery; Plumbing fixtures: Centerville Winsupply; Hardwood flooring: McSwain Carpets; Powder room tile: Porcelanosa; Home automation: Hanson Audio Video, LLC

