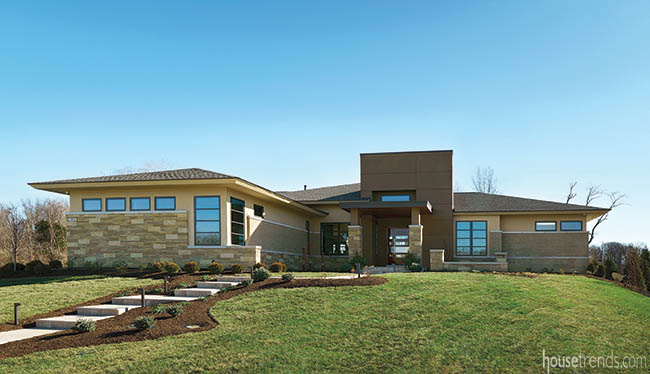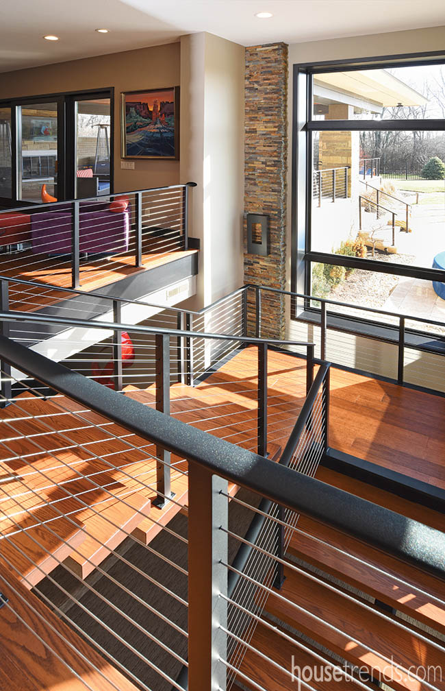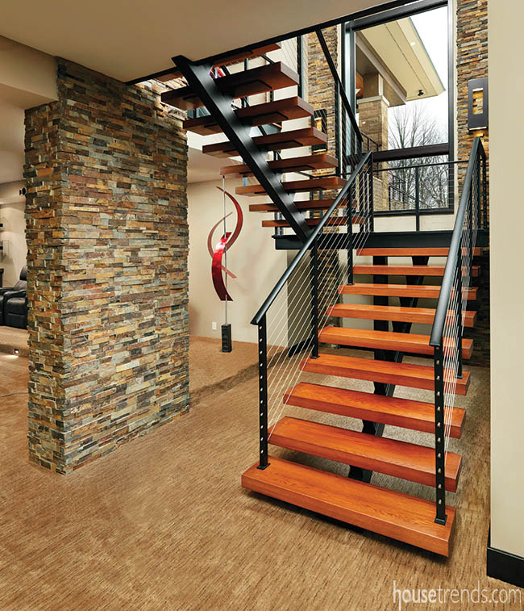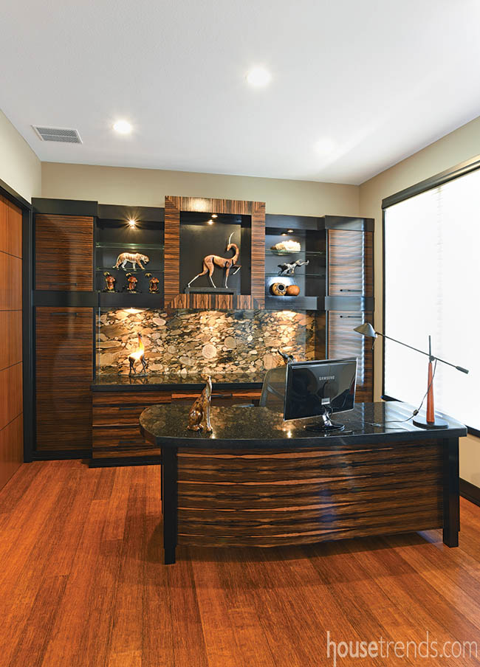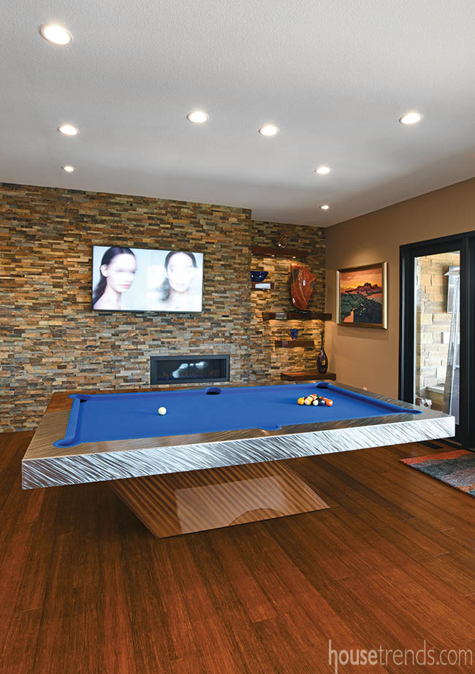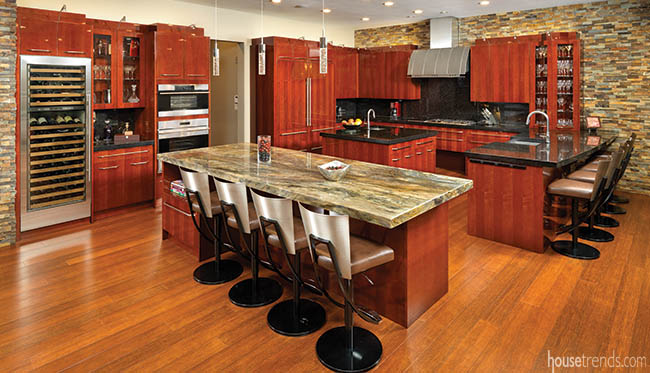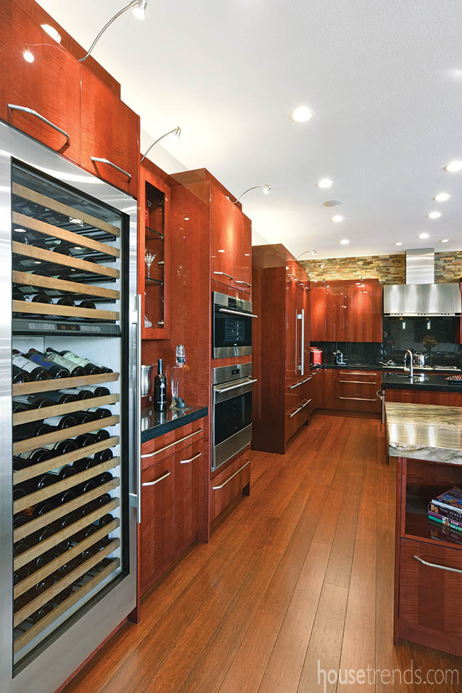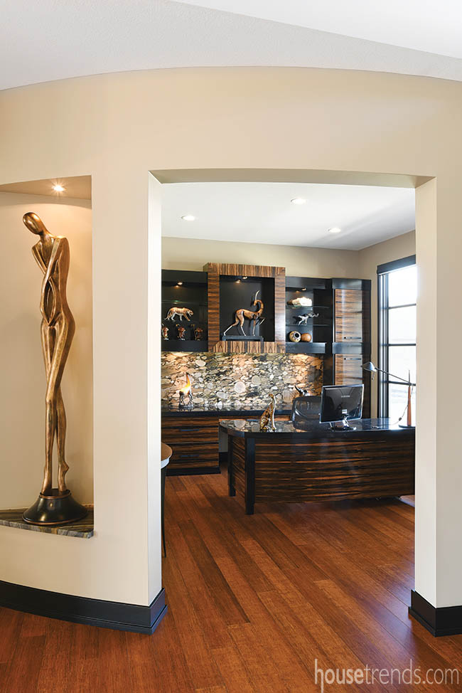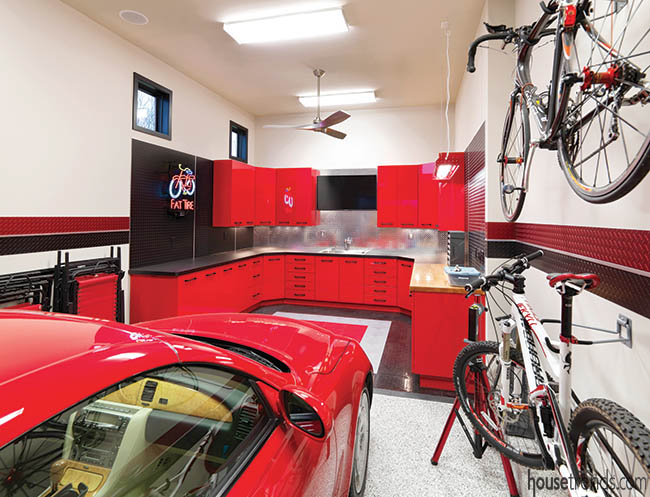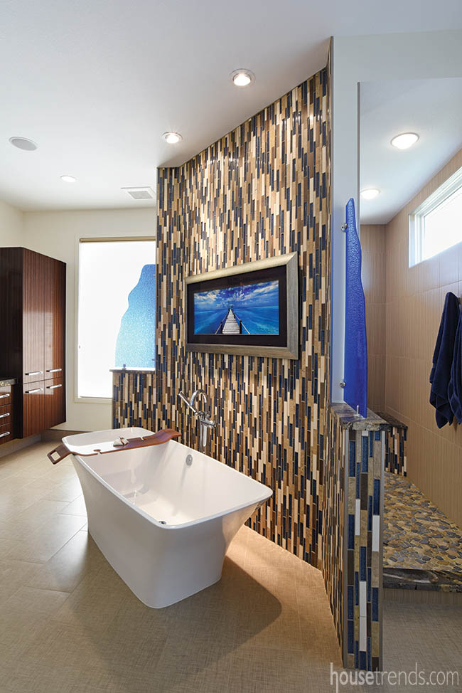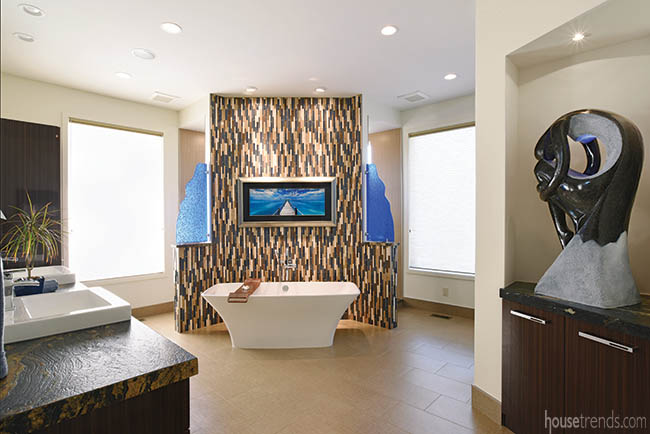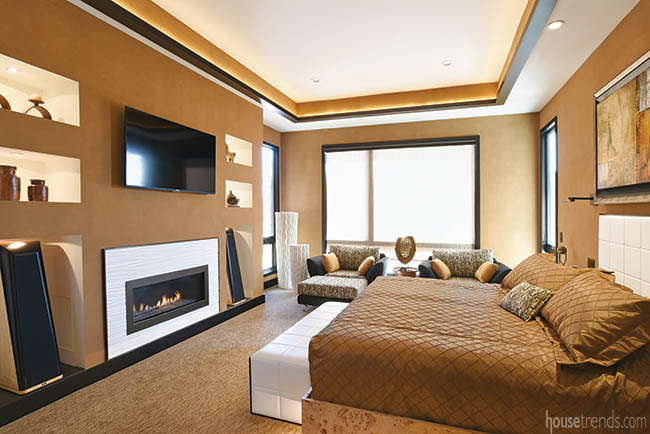The adage, “You can take the girl out of the Southwest, but you can’t take the Southwest out of the girl” describes one Dayton homeowner’s building process to a tee. She used her childhood in New Mexico as inspiration while designing her family’s contemporary-designed new home. “I grew up in New Mexico and went to school in California,” the homeowner describes. “I was slated to go back to New Mexico after being in Dayton for work, but I decided to stay.”
And while the homeowner does admit to missing some of the climate amenities that came with living out west, she has learned to love the seasons in the Midwest. “We put an outdoor fire pit in our outdoor living area, which is great during football season,” the homeowner explains. “It extends the amount of time we get to spend outdoors during the fall and spring.”
And the homeowner was able to call on the expertise of her brother-in-law, an architect out west, after the couple had selected R. A. Rhoads Custom Homes, Inc. to design and build their home.
Built on reputation, rooted in tradition
The homeowners have built three houses together in the Dayton area, but decided to go in a different direction with this project and work with the team at Rhoads.
“We knew this was going to be a large project,” the homeowner explains. “And Rhoads has a reputation for quality.”
The homeowners worked with the team at Rhoads, guided by interior designer Marlene Orendorf, to blend their love of Southwest architecture and art with their contemporary aesthetic.
“The end result is this beautiful, warm modern style,” the homeowner describes.
Wide-open spaces defined
The homeowners knew they wanted an open concept floor plan. But they wanted to make sure each living space felt defined, so they utilized unique features like stonewalls and beamed ceilings to separate each space.
This application is seen in the kitchen where a main wall is entirely covered in stone and connects the kitchen to the billiards area.
In most homes the pool table is in the basement the homeowner says. “But during parties some people would gravitate to the pool table while others would stay in the kitchen, so our guests would be separated.
“In this house we made a conscious decision to put the pool table right next to the kitchen.”
The pool table was custom built by Mitchell Exclusive Billiard Designs in Clearwater, Florida. “They sent three people up to Dayton to put it together,” the homeowner explains. “They are a phenomenal company to work with.”
“We’re not exactly pool sharks,” the homeowners joke. “But we have fun with it, and the table itself is a piece of art.”
The homeowners put two islands and an L-shaped countertop in their kitchen to maximize seating during parties. The stools at the bars swivel and rise on hydraulics so people can easily turn from the kitchen to the pool table.
They also knew they wanted a wine refrigerator in their kitchen but admit they are ‘casual collectors.’ “We believe wine is meant to drink, not sit,” the homeowner says.
A beamed ceiling and a custom-built fireplace define the living area, located right off the kitchen and billiards area. “We knew we didn’t want a conventional fireplace,” the homeowner says. “It’s three-sided and gives the feeling of a free-floating wall.”
The team at Rhoads built the custom wall to house the fireplace and television out of scored dry wall. “We knew we didn’t want to use stone because of all the stone in the kitchen,” Orendorf explains. “So we used a suede technique with the paint to complement the stone. The finished piece is a cool, linear look with shadows that make the unit appear as if it’s floating away from the wall.”
A beautifully curved wall designates the dining room, located off the main living area and front entrance hall. The homeowners are avid art collectors, and one of their pieces—Scarlet by John Douglas—is displayed over their table.
And the office is centrally located inside the main living area so the homeowner doesn’t feel isolated while working from home. The home office was also situated to provide a nice view of the pond out the front windows of the home.
A house for the hobbyist
Orendorf enjoys when homeowners bring their own unique styles and interests to the drawing board during design meetings. “It’s more fun and interesting to have a direction,” she explains. “My job is to bring their visions to life and bring all their ideas together.”
This couple had a lot of hobbies and collections they wanted to incorporate into their home, like a collection of football helmets that are displayed in the home theatre and indoor golf simulator. “Our football helmets are autographed by the players,” the homeowner describes. “And they were mostly obtained at local charity events over the years.”
The football helmets apparently brought good luck to these Patriot-fan homeowners on Super Bowl Sunday.
“I was very unhappy the first three hours of the night, but I was ecstatic the last ten minutes,” the homeowner jokes about the last minute finish. “I’m a huge Tom Brady fan, so it was a great night.”
The other major hobby area in the home is the three-car garage. The two-car section of the garage is a standard garage, but the single-car unit of the garage has been lengthened and transformed into a bike shop where the homeowners can work on their road and mountain bikes.
“I used to compete in triathlons and long range road cycling,” the homeowner explains. “But we’ve recently acquired some mountain bikes, so we do a little of everything.”
Orendorf thoroughly enjoyed working on this aspect of the project. “We’ve done some unusual things, like a bowling alley and indoor basketball court, but that was the prettiest garage we’ve ever done.”
A spa oasis
The homeowners wanted a retreat to escape to at the end of the day. Their master suite fits the bill with a master bathroom created to make the homeowners feel like they were close to the ocean.
“The picture over the soaking tub is a Peter Lik, and we used that as inspiration for the colors and feeling we wanted in the space,” the homeowner describes.
The homeowners wanted a lot of natural light in every area of their home, but especially in the master bathroom. They worked with 3-Form in Utah to build acrylic panels that replicate water for the edges of the walk-through shower. The bright blue color is mimicked through the tile pattern that Orendorf and the homeowners selected from Hamilton Parker Company and spent a lot of time perfecting.
Home sweet home
The homeowners couldn’t be happier with the final outcome of their home. “It is such a warm place to relax and spend time with our family and friends.”
Orendorf agrees that the design and construction process was refreshing. “They were great to work with because they both had areas that were important to them, yet their wants and needs fit well together.”
Resources: Residential designer: Gay Mercer, Mercer Designs; Builder: Bob Rhoads, R.A. Rhoads Custom Homes; Interior designer: Marlene Orendorf, Orendorf Interior Design; Bathroom designer: Art Kanistros, CK Kitchen & Bath, LLC; Landscape designer: Doug Rhinehart, Grandma’s Gardens; Kitchen planner: Chip Tiber, Studio 76 Kitchens and Baths; Lighting: Factory Lighting; Painting: S&P Painting; Flooring: Bamboo; carpeting, Bockrath Flooring & Rugs; Windows: Eagle, All-Seal; Living room fireplace: Ortal 200TS, Hamilton Parker Company; Master bedroom fireplace: Cosmos, Dayton Fireplace; Garage doors: Clopay Avante Collection, Dayton Door Sales; Kitchen cabinetry: Neff Cabinetry; Kitchen countertops and backsplash: Black Galaxy and Fusion granite, Modlich Stone Works; Kitchen sinks: Kohler apron front; Mirabelle undermount, Ferguson; Kitchen faucets: Delta Trinsic, Ferguson; Appliances: Bosch dishwasher; Wolf cooktop and oven; Sub-Zero refrigerator, Ferguson; Master bathroom countertops: Spectrus leathered granite, Modlich Stone Works; Bathroom sinks and faucets: Ronbow Evin; Pfister Kenzo; Delta, Ferguson; Bathtub: Victoria + Albert Ravello, Ferguson; Tile: Hamilton Parker Company; Tile installation: Moore Tec Tile; Home theatre and golf simulator: Jeff Olich, Total Network Technologies; Master bathroom, garage and laundry room cabinetry: Holiday Kitchens, CK Kitchen & Bath; Laundry room countertops: Caribbean Blue quartz, Modlich Stone Works; Custom dining table: Copper Dunes granite top, Modlich Stone Works; Metal base, Merker Iron; Pool table: Mitchell Exclusive Billiard Designs; Dining room and master bedroom wall art: John Douglas; Great room sculpture: Paul LaMontagne; Dining room light fixture: Elan; Factory Lighting; Master bathroom art: Peter Lik; Acrylic panels 3-Form; Plumbing installation: JTJ Plumbing and Home Services, LLC; Front door: Stull Woodworks
Written by: Sarah J. Dills/Photos by: Daniel Feldkamp and Bob Winner
This article originally appeared in the March/April 2018 issue of Housetrends Dayton


