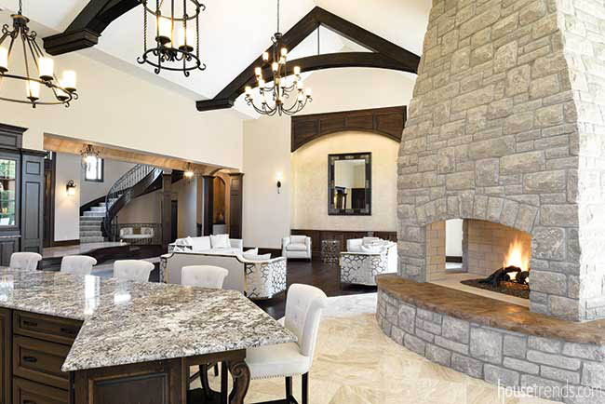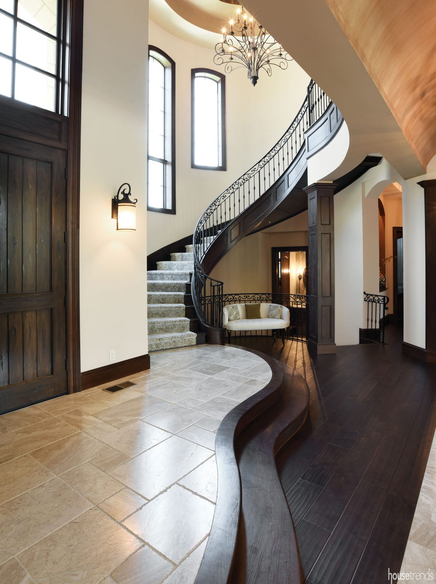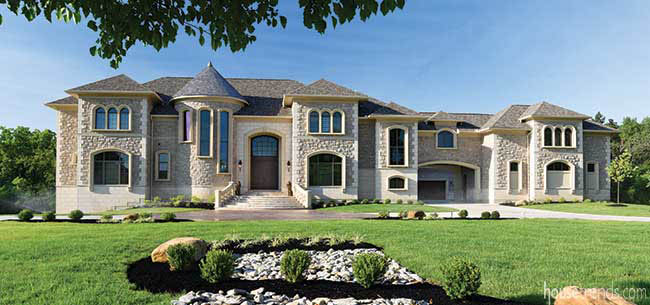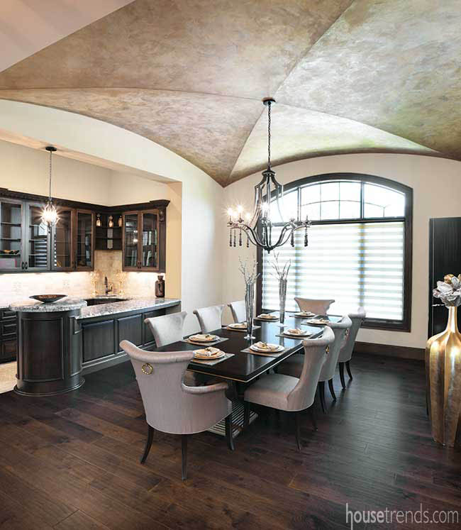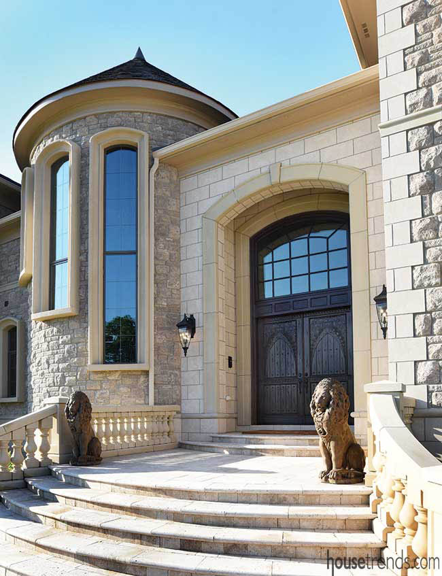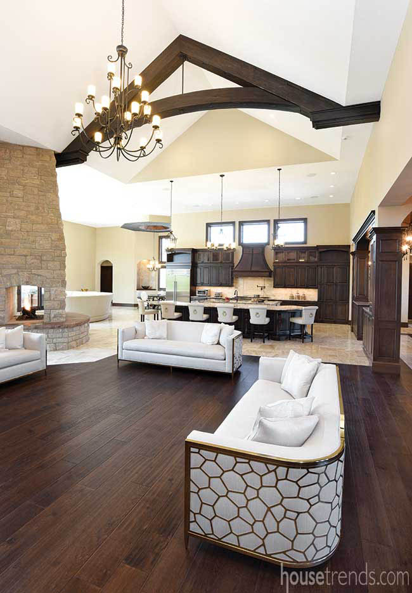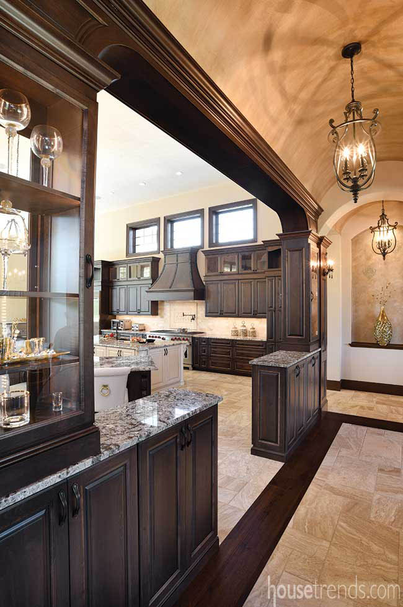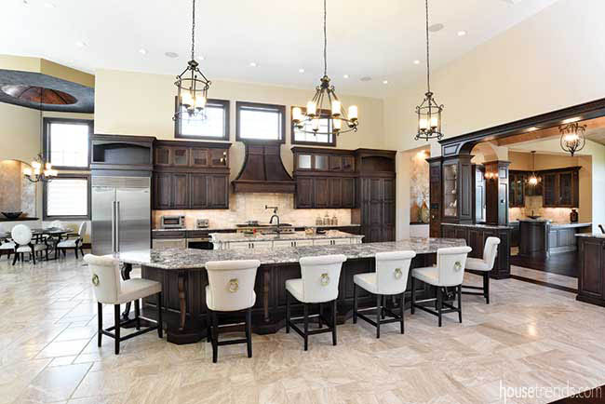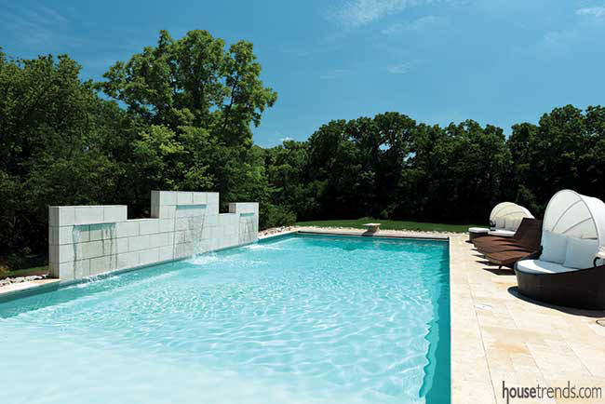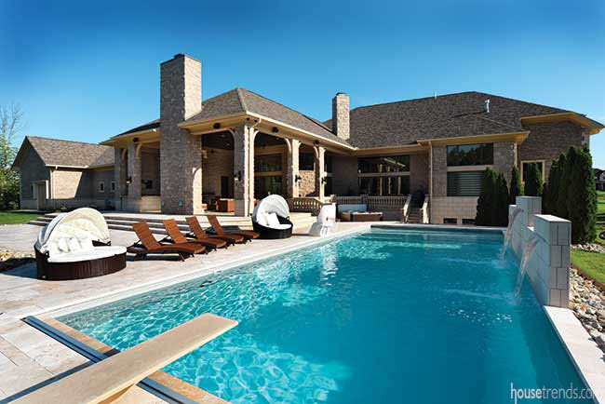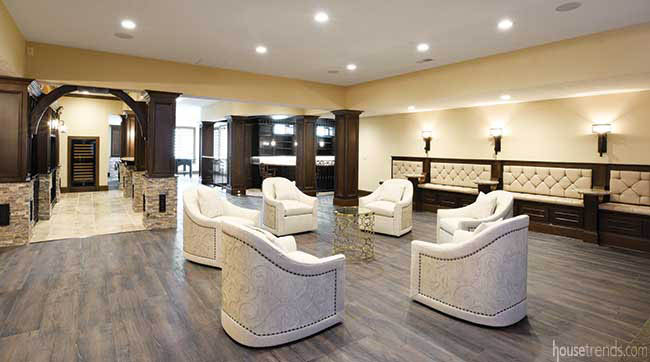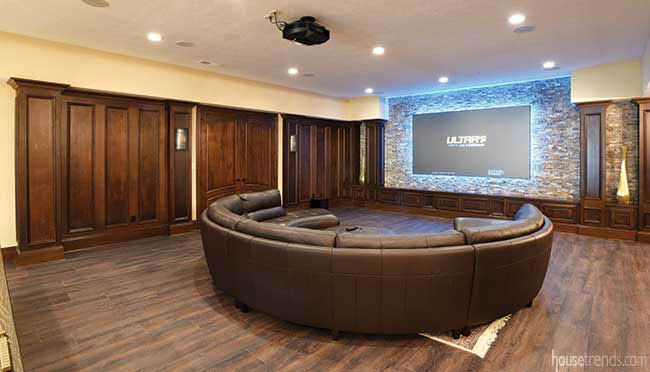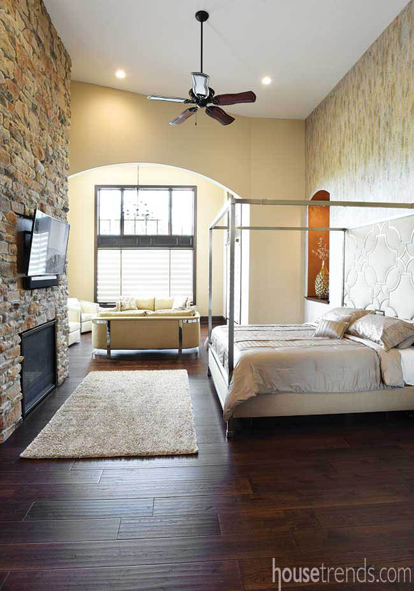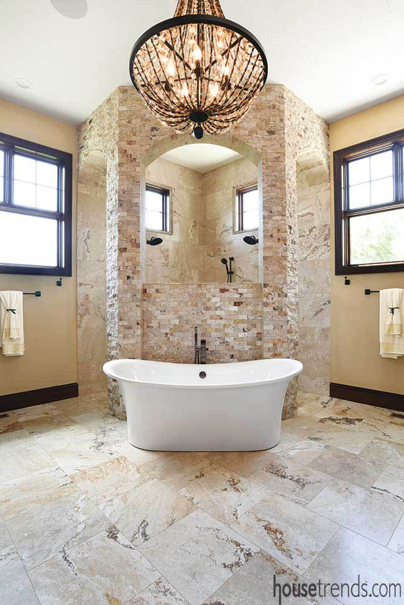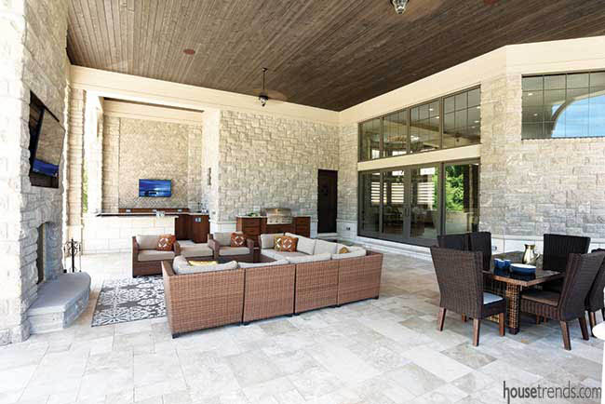One of the many focal points in this luxurious Dayton house is the staircase, which calls to mind Gone with the Wind. In the classic 1939 film, the grand staircase in Tara essentially becomes a main character opposite Vivien Leigh’s Scarlett O’Hara and Clark Gable’s Rhett Butler. Some of the film’s most iconic scenes take place on that beautiful staircase. So it is no wonder that the curved staircase in this Dayton home commands attention. Accentuated by an abundance of natural light and a domed ceiling faux finished in warm copper hues, the staircase plays an integral role in the overall design of the home.
A collaborative effort
While it can be overwhelming to build a house of this magnitude, there was no drama in how it was accomplished. The 19,500 square-foot home came about through collaboration between the owners, who had a distinct vision – French country design with elements of mid-century modern; Rob Arnold of Astelier Fine Homes, the builder whose company name translates to “carpenter’s workshop” in French; and Linda Krukenberg of Bel Finito Custom Finishes and Specialty Painting, the artist who created 16 custom faux finishes found throughout the residence. The entire building process took 18 months.
“When you first come in, you’re at an elevated position and have a view of everything because the main level floor is quite open and you have to step down to get to it,” explains Arnold. “We tried to create enough visuals that wherever you look, something catches your eye.”
The curved staircase itself took eight months, as it was built on-site and painstakingly put together piece by piece. It’s one of many dramatic elements in the foyer. Another is the vantage point one has upon entering the elaborately carved front entry door, with line of sight to almost the entire main floor. A stunning barrel vault ceiling, seemingly endless marble and hardwood floors, one-of-a-kind wall features, and the spacious kitchen and great room greet guests.
The homeowners requested an arched ceiling in the great room, so Arnold’s team created exposed, old-world style wood beam trusses to finish the look. “We mixed in an authentic old-world perspective with something unique and contemporary by today’s standards, and tried to have it all blend together. That’s a challenge.”
“I love the dark wood; it gives it more of a lavish look,” adds the homeowner. “And I toned it down with the furniture to make it more contemporary – with cream, gold and silver hues and metal accents.”
Merging indoors and outdoors
Both the great room and kitchen play off of the three-sided, wood and gas-burning limestone fireplace, constructed of solid masonry from the basement up through the first floor to the second story ceiling. Krukenberg added a stain to the fireplace’s hearth to warm it up and complement the interior design. In the nearby breakfast nook, she created a faux copper dome ceiling with reactive metal paint to give it an authentic patina.
The fully equipped kitchen, hidden walk-in pantry, wet bar and formal dining room create the ideal entertaining setup. Indeed, there are sliding doors from the adjoining hearth room to the pool and outdoor living area, so parties can easily flow from inside to outside. “That was our biggest request when we started building,” explains the homeowner. “We have large parties and wanted to be able to entertain well.”
The home sits on a double lot, so the family often rents tents and has large gatherings on the second lot, with people spilling over from the covered outdoor living area, pool, hot tub, fireplace, and wet bar.
All the steps leading to the outdoor living area have a thick, customized bullnose. “We carried a lot of those small details and concepts all the way through the home, and it creates a feeling of authenticity because it’s the same kind of thing that’s been done from the beginning of time in architecture,” says Arnold.
The basement rivals the outdoor living space in terms of entertaining value and is the perfect place for the homeowners’ three children to unwind. Rather than having its own designated room, the home theater is directly connected to the game room, wine bar and eye-catching sunken Irish pub. An inviting sitting area as well as custom benches along the back wall, offer plenty of space for family and friends.
“All are separate areas with different ceiling heights, but the basement overall flows and feels like one area with separate destinations,” explains Arnold. Krukenberg created some of the basement’s ceilings and walls, including one comprised of gorgeous Italian plaster.
An extraordinary retreat
After so much entertaining, the master bedroom serves as the perfect retreat. Krukenberg worked more of her magic in this space, creating an 18-foot accent wall of metallic plaster with a glass-bead waterfall effect running down from the top, as well as another barrel vault ceiling that runs from the master suite to the master bath.
The freestanding tub, which can be operated via remote control, occupies pride of place in the bathroom. Sunlight through the many windows illuminates the curved walk-in shower, Italian ceramic tile, copper bowl sinks, marble flooring and rustic chandelier.
Finally, the exterior of the house is also full of unique details, from the use of natural stone and brick, to the limestone travertine that had to be specially shipped, to the imported carved wood front door. “All of these details work together to set it aside from your ordinary house,” concludes Arnold. “The house speaks for itself in a lot of ways.”
Resources: Builder: Rob Arnold, Astelier Fine Homes; Faux finishing: Linda Krukenberg, Bel Finito; Flooring: Tony’s Tub & Tile; Window treatments: Aerolux Blinds & Shades; Windows: Pella; Cabinetry: K&B Distributors; Appliances: Sub-Zero and Wolf, Custom Distributors; Home theatre: Audio Video Concepts; Pool: Buckeye Pools; Landscaping and hardscapes: Mario Navarro, Navarro’s Landscaping; Closets: Closet Works

