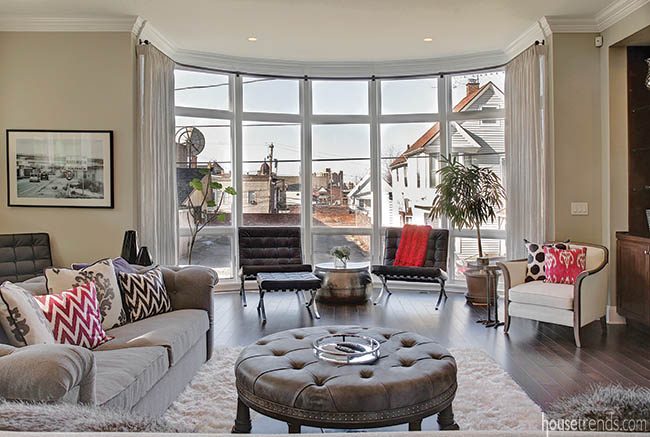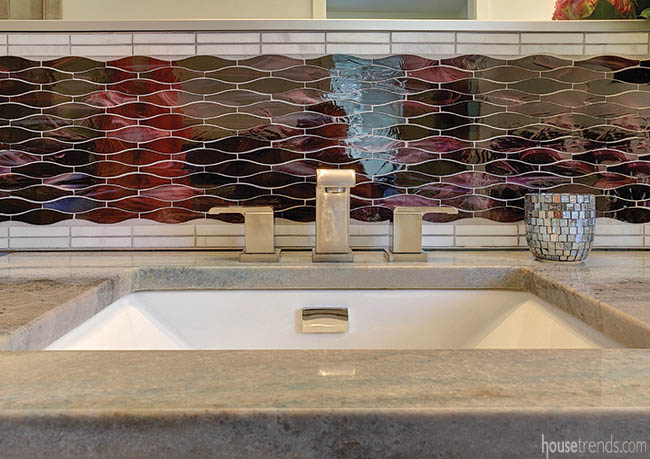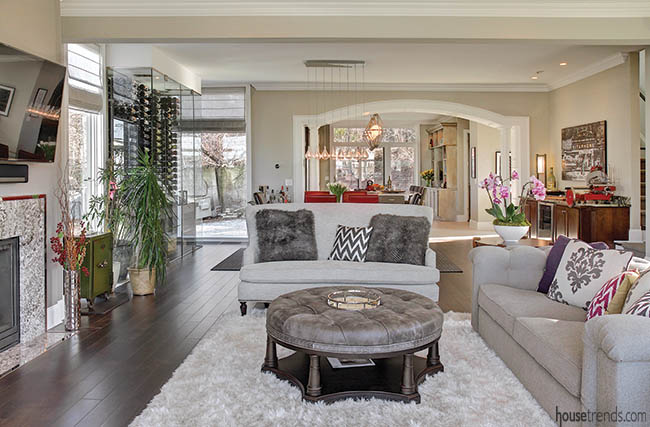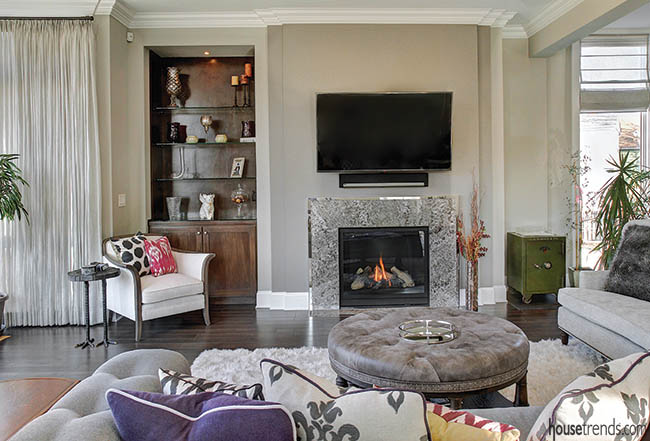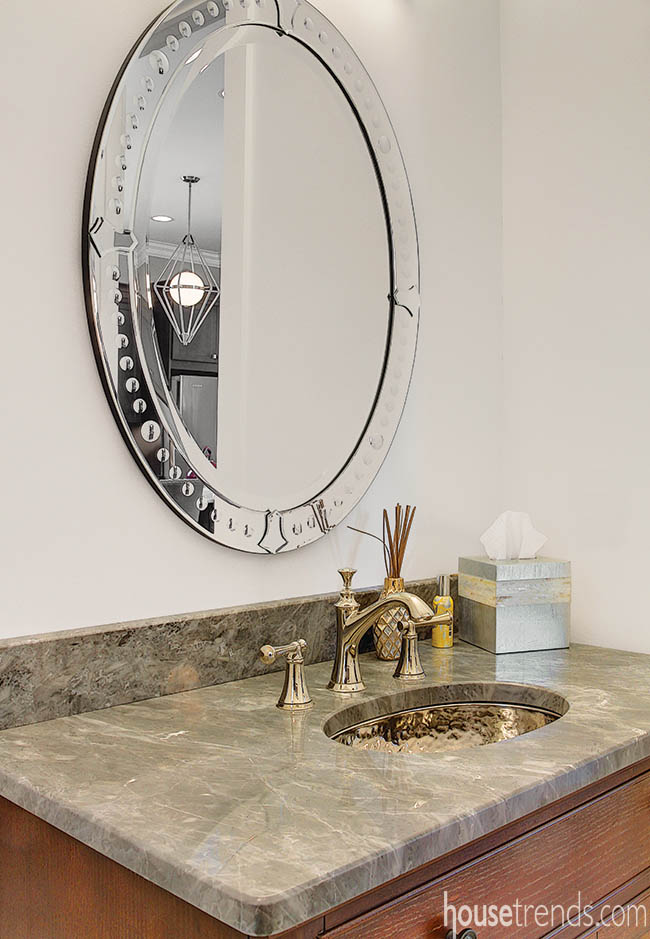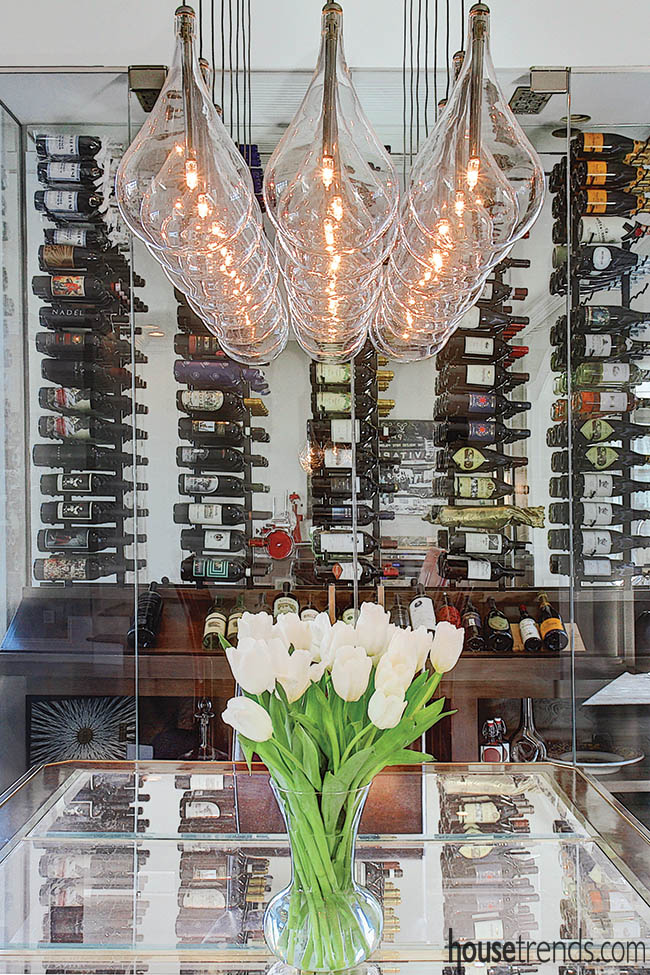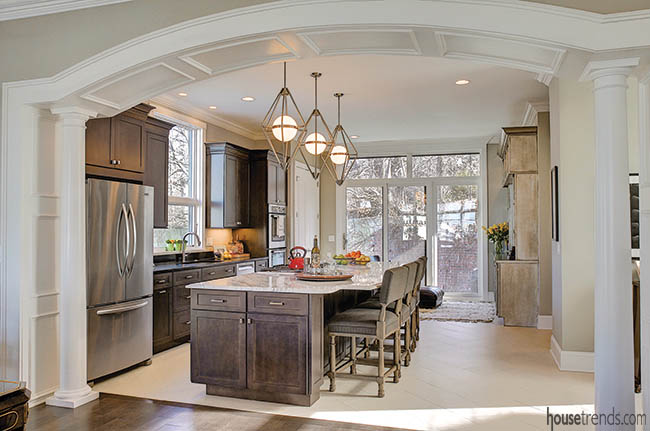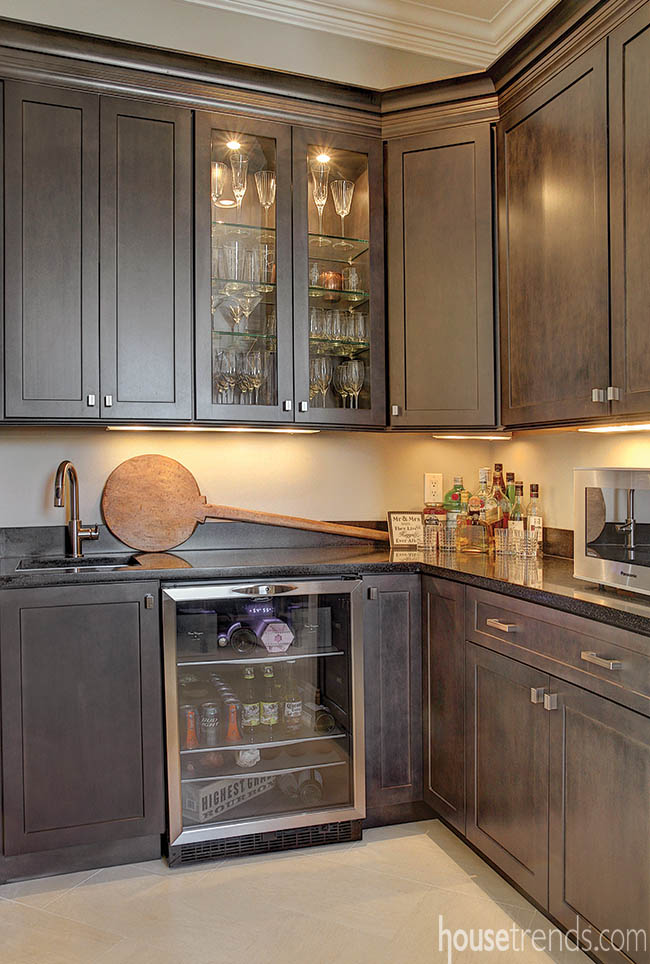Nestled snugly in the historic district of Little Italy, this brand new, four-story contemporary beauty is just a short jaunt away from the owners’ favorite haunts. Yet, despite the proximity of countless restaurants and boutiques, despite the lure of the nearby museums and historical sites—a personal favorite of the husband—these happy homeowners find themselves quite content to throw open their doors to their large family and even larger group of friends and put their hospitality on display.
From concept to completion, the husband was very involved in the project. He first approached interior designer and friend Barrie Spang, Associate ASID, of Sapphire Pear, to get the ball rolling. “She was great to work with, she really put concept to reality,” says the owner. Not long after, their team grew to four as they selected an architect and builder.
“We had a good rapport with the homeowners,” says David Payne of Payne & Payne Builders. “I think they liked the fact that we were flexible in helping them look at alternative materials and approaches to constructing the home.
The perks of this home start from the ground up—quite literally—with a heated driveway. Each floor of the home has its charms, from the office and home gym in the basement, past the second-floor entertainment space, clear through the spacious living quarters on the third floor and all the way up to the stunning views available from the fourth-floor deck. The owners consider the basement and third level to be the more private areas of the home where they can relax by themselves; and, for the most part, the upper level is used only in the warmer weather, but crowds are always welcome on the second floor. “We’re a big Italian family,” says the husband. “We wanted everybody to be in one space that’s efficient. Where everybody could be comfortable and enjoy themselves.”
A deep, cantilevered window throws a generous amount of natural light onto the second level. This bustling space, though designed in the popular open-living style, is subtly and oh so cleverly split up into different entertaining areas.
Large area rugs create the boundaries in the dining area and living space, while an arched ceiling and sturdy columns welcome guests to the kitchen. At the same time—if so desired—voices, or perhaps music, can travel between those mingling in the kitchen and those lounging at the opposite end of the space in the Barcelona chairs.
The chairs themselves were a unique find. “The four Barcelona chairs came from an auction at the Cleveland Museum of Art. They were in various states of disrepair and we had them completely redone,” says the husband. “We’d been looking for a low, sleek chair. The fact that they’re older original ones from the Museum made them more desirable.” The rest of the furniture pieces in the living space are grouped sociably together, all in prime positions to take advantage of both the stunning view outside the window and the television that hovers above a crackling fireplace.
When it came to putting the finishing touches on the home, the owners were fond of Spang’s method. “Barrie gave me a bunch of options and we selected which ones we liked along the way,” recalls the husband.
For Spang, having clients so close to the project is nothing out of the ordinary. “I’ve always wanted my clients to be pretty involved in the design process,” she says. “I always say that if someone walks into a house and they recognize that I had done it, then I didn’t do a really good job, because it’s not a reflection of my clients’ taste.”
A little bit removed from the view of the large window, the dining area still offers plenty to look at. A wood framed table with a glass inlay anchors the space, but a unique light fixture dangling delicately over the center of the table draws the eye. “It’s 24 independent bulbs,” the owner explains.
Six leather chairs—four red and two brown—are placed around the table, creating the perfect place to share a meal and perhaps a bottle of wine or two with a few close friends.
And wine, there is plenty of. The glass-encased wine storage space just next to the table is temperature and humidity controlled and can hold about 400 bottles.
A five-burner cooktop is the only thing that interrupts the smooth run of granite that spans the length of the kitchen island. Determined to find just the right piece of granite for their kitchen, the owners put a lot of effort into the search. “We looked at anywhere from 50 to 80 slabs,” says the husband.
Cabinets were cleverly incorporated into the island design because, as the husband says, “It’s Little Italy, you’ve got limited space, any way that you can add extra storage is great.” A double oven makes cooking a breeze, especially for a crowd. “I cook 98 percent of the time,” he says with a small laugh.
A sliding door leads to a back deck where guests can find a little bit of fresh air as well as a covered area for grilling and a wood burning pizza oven. “Every level has outdoor space,” says the owner.
The husband has a thing for history, and Cleveland, two themes that are clearly seen throughout the whole design. “ I love it,” he says. “I was born and raised in Cleveland and I have no desire to leave Cleveland.” So strong is his dedication to Cleveland that despite the hurdles placed in his way to build this home, he persevered.
“The homeowner had a lot of patience and innovation,” says Spang as she recalls the numerous variances and re-designs that come hand-in-hand with wanting to build in an historic district.
As for the owner, he just shrugs off the obstacles and sums it up in one simple sentence, “There’s no neighborhood we’d rather live in.”

