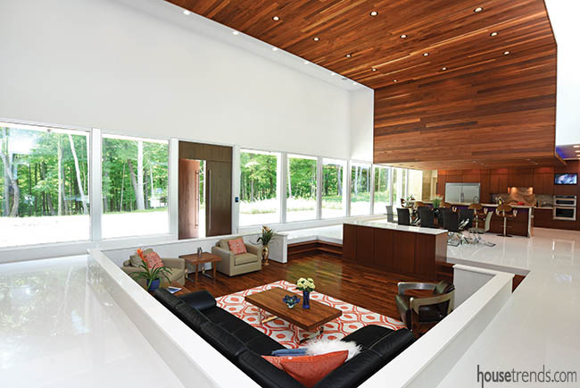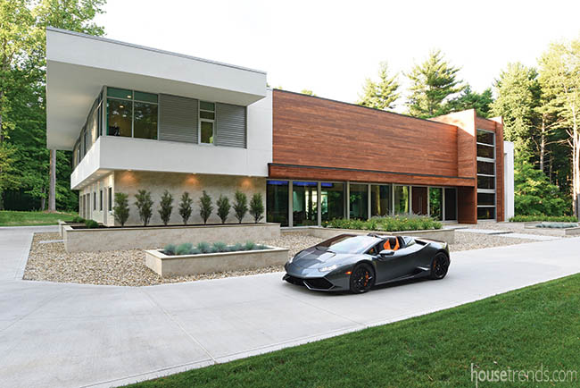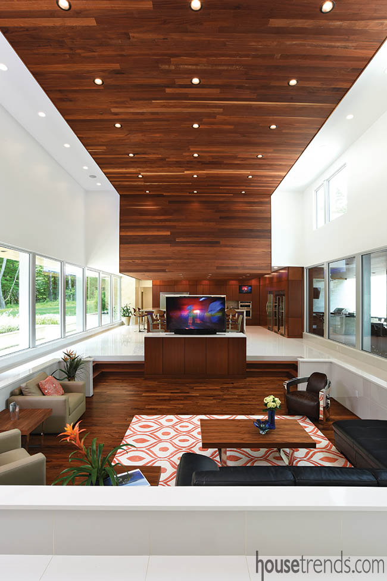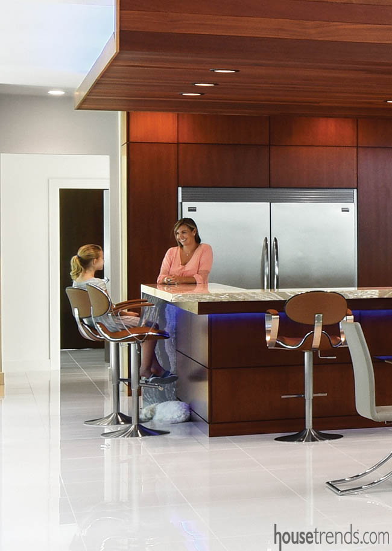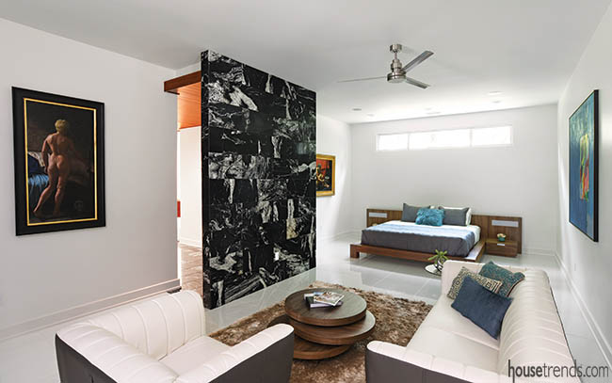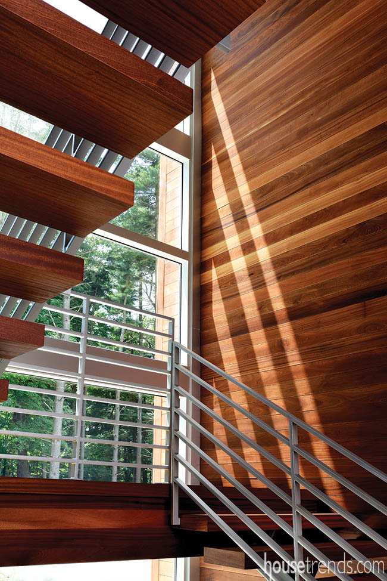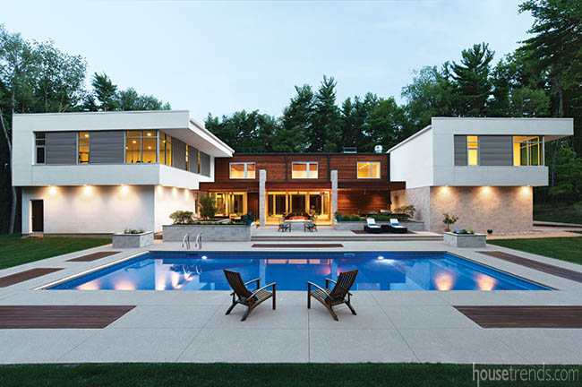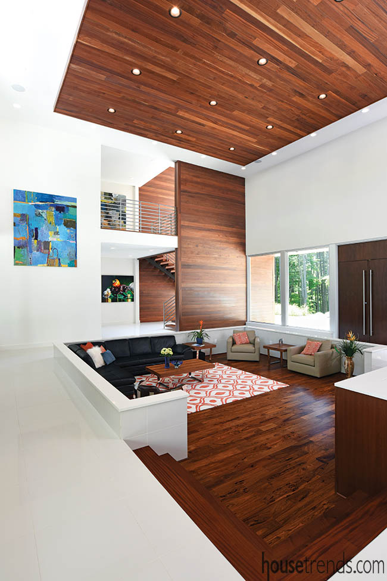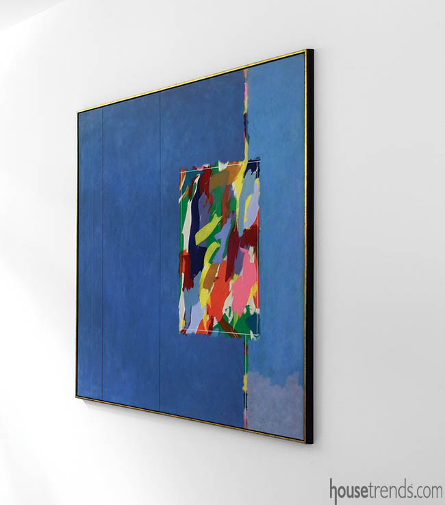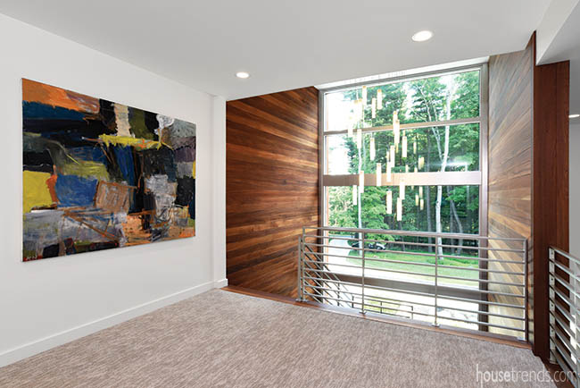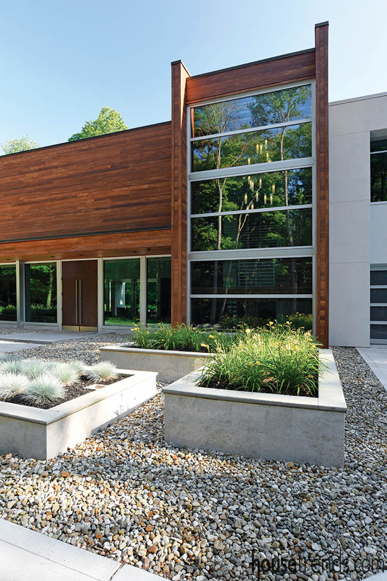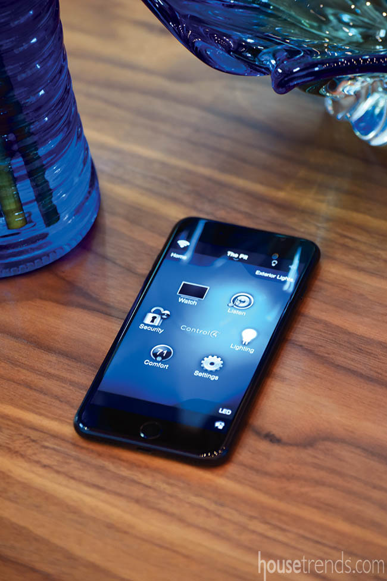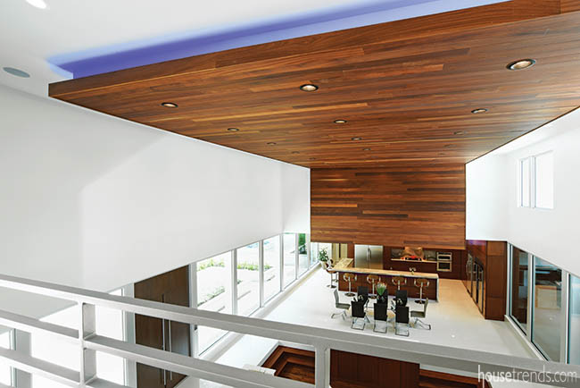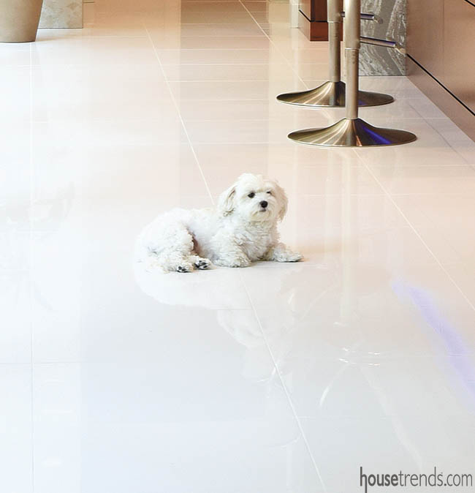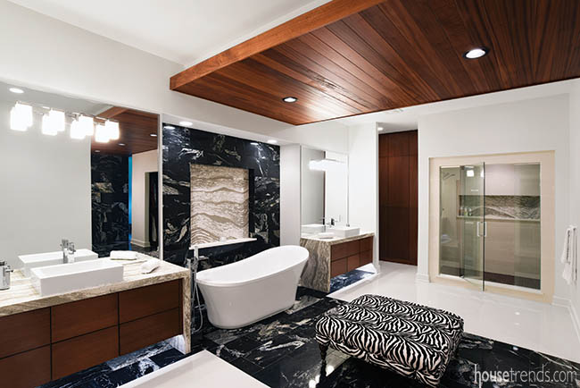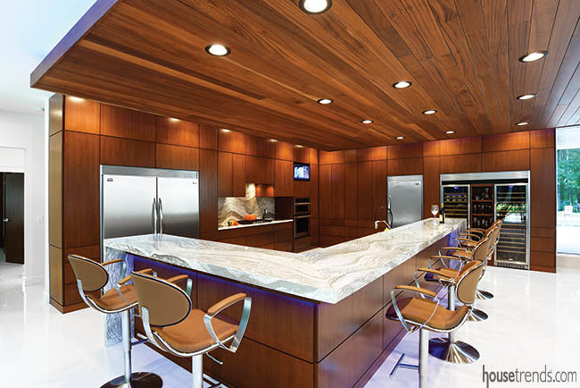“I enjoy the process, I love building,” explains homeowner and commercial construction business owner Jim Ogden. When he felt the urge to build a new house for his family, their third in Granville, Jim found his canvas on a six-acre wooded lot on the east side of town.
“I’ve had a modern house in my head for a long time, and this was the perfect spot for it,” he remarks. Jim worked with Columbus architect Shawn Bogenrife to realize his vision, resulting in a 10,500 square foot contemporary work of art to live in. Its geometric structure and minimalist style create a sophisticated modern appeal. Walls of continuous 10-foot windows in the central living space showcase the outdoor wooded setting, while a prominence of rich sapele wood defines the interior. “We wanted to bring the outside in, and the inside out,” Jim explains. “That was the goal of this portion of the house.”
Separate peace
For the floor plan, Jim and his wife Audrey realized separate spaces were something the family was ready for in this house. “As our four kids have grown, it has changed how we function, and we wanted to gain our own space back,” Jim explains. “The kids have their side of the house, we have ours, and the central living and kitchen area is where we come together.”
Each wing gives the desired space for its respective family members. The adult wing has a fitness room, office, theater room, and the master bedroom suite with a sitting area and master bath.
Located off of the kitchen is the children’s wing with four bedrooms, three bathrooms, recreation room, study room, and a second washer and dryer. The house does not have a basement, as Jim explains, “We didn’t need a basement due to the size of the house. All the things that go in a basement are up here.”
Fresh air fun
The rear outdoor entertaining area is a resort-like setting. The rectangular pool, kitchen and glass fire pit are a relaxing retreat for hosting family and children. “Since we plan to stay here a while, we went the extra step with the outdoor entertaining area,” says Jim. “We do tons of entertaining with our family and kids’ friends. We can have 50 people out here and not feel it.”
Keeping it simple
Throughout the house, continuity of elements was essential for this type of design. “It’s minimalist, there isn’t trim or molding, etc. So we had to make everything that is there absolutely right.” This comes to bear in the sapele that flows through the interior and to the exterior for the eye to continuously follow.
Also, the dimensions of floor and ceiling elements create symmetry in the central living area by tracking in the same lines together—the floor tile in line with the ceiling soffits, and the wood lines above and below. Jim remarks of the detail, “It’s like a reflection from the floor to the ceiling.” Other continuities include the use of white on all of the walls, quartz as the material on all of the countertop surfaces, and cabinets free of hardware.
The walls are punctuated with a mix of contemporary and classical pieces Jim selected from Brandt-Roberts Galleries in Columbus.
Michelle Brandt, gallery owner/director of Brandt-Roberts Galleries says, “The selection of artwork was chosen to complement both the modernist and contemporary design aspects of the home. The homeowner’s attention to detail was apparent in this stunning project, thus the art was selected to enrich those decisions.”
The flat roof design allows for all of the mechanicals to be concealed on the roof—akin to commercial construction—so the periphery of the house is free of electrical components.
A dedicated “IT room” houses the server that manages the smart technology for the entire house.
From periphery ceiling lights that can be changed to any color, to raising and lowering of the television tucked inside the living room cabinet, to locking and unlocking of doors, all of the home’s electrical inner-workings are controlled wirelessly via the Control4 App.
So upon completion of this architecturally unique home that took about nine months to build, after about a year of design, the Ogdens are settled in and enjoying their new modern abode.
With all of the design precision Jim put into it, they plan to stay in this one a while.
“We really love it,” Jim concludes. “But I do think I have a couple more in me.”
Resources: Cabinetry: Fairfield Woodworks; Countertops: Cambria from Konkus Marble & Granite; Bath/plumbing fixtures: Plumbers & Factory Supplies/BathWorks; Plumbing: Gutridge Plumbing; Carpeting: Levi’s 4 Floors; Tile: JD Music Tile Company; Wood features/stairway: Loless Design & Woodworking; Decorative steel staircase: Maxim Construction; Chandelier in stairwell: Shakuff; Painting: Dennis Todd Painting; Architectural metal and roofing: Accurate Roofing; Furniture: Wayfair and Eurolife Furniture; Doors: Axis Door Company; Windows: Advanced Glass & Glazing; Drywall: Porter Drywall; Electric: Sprint Electric; HVAC: Metro Heating & Air Conditioning; Technology: Adapted Tech; Landscape design: Klamfoth Incorporated; Landscaping: Mao Angeletti; Swimming pool: The Pool People; Decorative concrete: Barbee Concrete Construction

