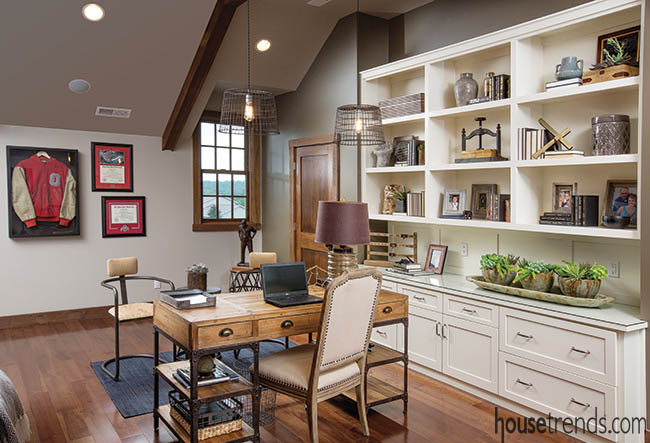When they sent the last of their six children off to college, Jeanne and Brian Jonard of Nashport, Ohio made some changes to their home resulting in, among other things, new his and her office suites. Brian chose a very masculine look, one that combines home office design ideas with a man cave design to create a versatile workspace.
Brian’s workspace doubles as an office and a man cave of sorts. Located in a newly created second level of the home, the room has an open atmosphere with a vaulted ceiling and wood beams. The beams as well as all of the wood used for the trim and baseboards in the space came from a 100-year old barn nearby. The wood helps lend a warm, earthy feel to the large office. With leather seating, a full bath and kitchenette, the space functions as much as a comfortable getaway retreat as it does an office.
Working with architect Richard Taylor, owner of RTA Studio in Dublin, the second story was designed so it could be utilized in a number of ways, and with amenities so it could function like a little apartment. Suited for working, relaxing, and hosting, Brian appreciates the versatility of his office space, he says, “Because you never know when your kids are going to come home.”


