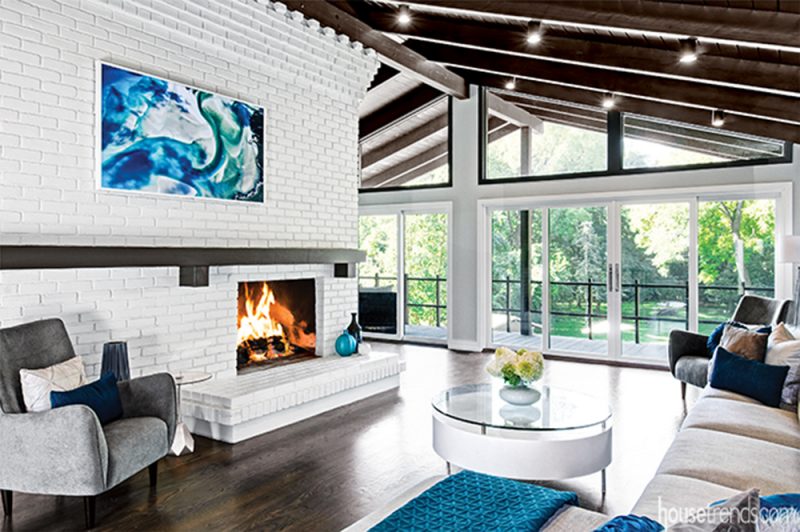
To those of us who are baby boomers, 1950 doesn’t seem like all that long ago. But when you buy a house that was built during that decade, along with a certain mid-century charm, you see woodworking, fixtures, cabinetry, and windows that are clear signs that your new home is approaching its 70s.
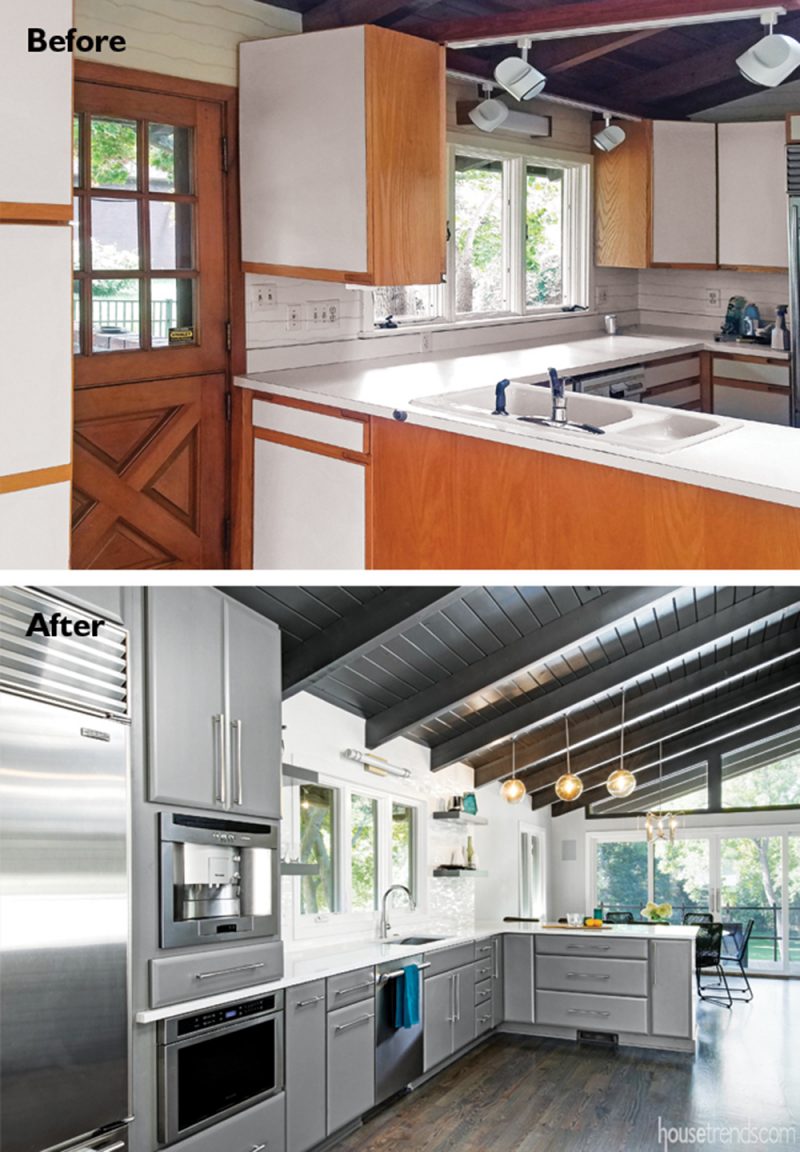
After being passed down from generation to generation, this former Parade of Homes offering on the east side of Columbus was finally on the market and ready for an update. Fortunately, it connected with Sarah and Adam Atkinson, who were up for that challenge. They knew the home had great potential and wanted to capitalize on its striking architectural features to make it a showstopper once again. With that goal in mind, they contacted the team at Dave Fox Design-Build Remodelers.
Initially, the couple met with design consultant Scott Hennick who drew up plans for the extensive first floor remodel that included removing walls and reconfiguring mechanics. Next, interior designer Faith Herring came on board to work on material selections and a detailed layout of the kitchen.
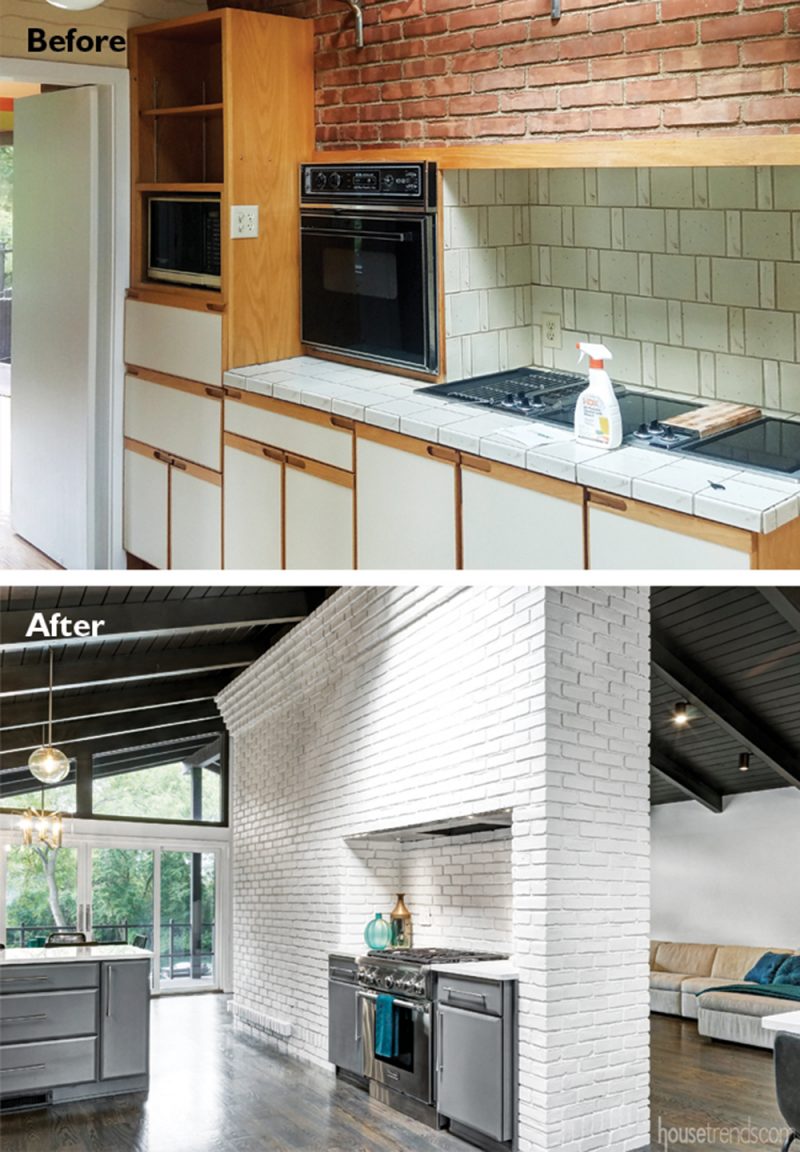
Someone’s at the door
As frequent entertainers, the Atkinsons wanted to blend the kitchen and living space into one cohesive room. But they had a specific request for the remodeling team: they wanted to be able to see from the kitchen to the front door. Their goal was to see company arrive and invite them in without disrupting their meal preparation.
By removing the soffits and walls surrounding the stairwell, the Dave Fox crew made this line of vision possible. An added benefit was that it introduced more natural light to the room. On the opposite side of the kitchen, a wall leading to the dining space was removed, inviting in even more light. New sliding doors open up to an outdoor patio and provide a sweeping view of the pool area.The peninsula was relocated to the opposite side of the kitchen to create an easier flow between the working area and the pantry. And a seldom-used back door was removed, to make way for a microwave drawer and built-in coffee/latte maker, which is a particular favorite of Adam’s.
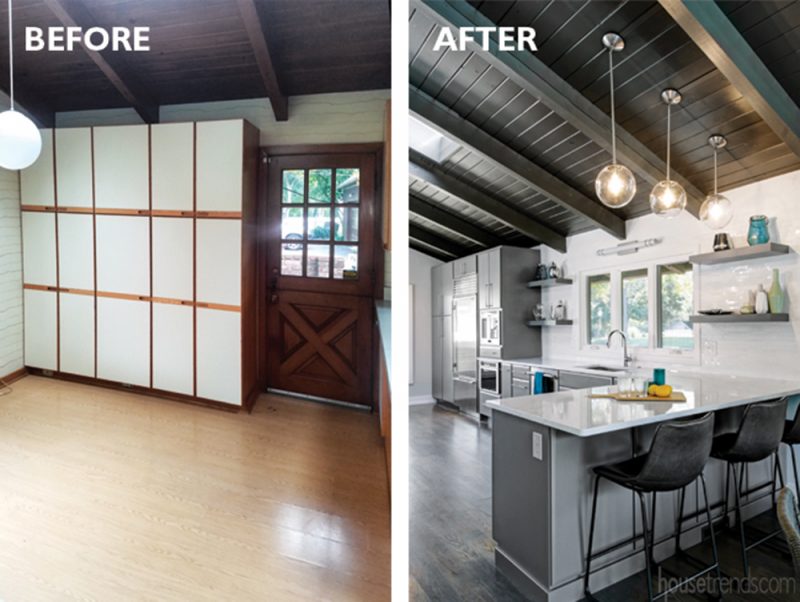
Up on the chimney
An oversized brick chimney acts as a wall of sorts, separating the kitchen from the living room. Vertically, the chimney runs from the foundation to five feet above the roofline. The view of this structure was interrupted by the wall separating the kitchen from the dinette, as well as dropped ceilings and cabinetry.
“Once we began taking the walls down, we exposed more and more of the brick chimney and we decided to make it more of a focal point,” says Herring.
On the kitchen side of that brick wall, a wall oven and cabinetry were removed, and the opening was widened to allow for more counter space and ventilation around the range. The vent now runs through the chimney to the outside.
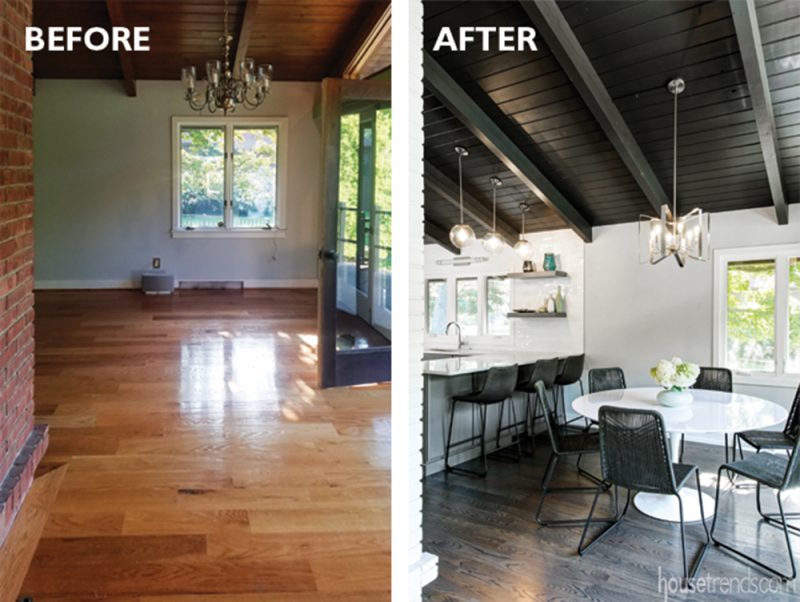
The living room side of the wall housed a fireplace and shelving for wood storage. Those shelves were removed and the space was filled in with extra bricks Sarah and Adam were fortunate enough to find stacked behind the garage. Each brick had to be cleaned and sanded to match the wear of the existing chimney. The Dave Fox team also cut the face of each brick to install them as a backsplash inside the chimney flue. Bricks that were behind the cabinetry and walls had to be repaired or replaced as well.
To give the whole living area a unified feel, existing wood floors in the living room were carried through to the kitchen and all were stained in a dark finish. The natural wood of the exposed rafters was painted espresso, giving it a bit more depth. The brick chimney was painted white, helping this mid-century-style show just how attractive it is pushing 70.
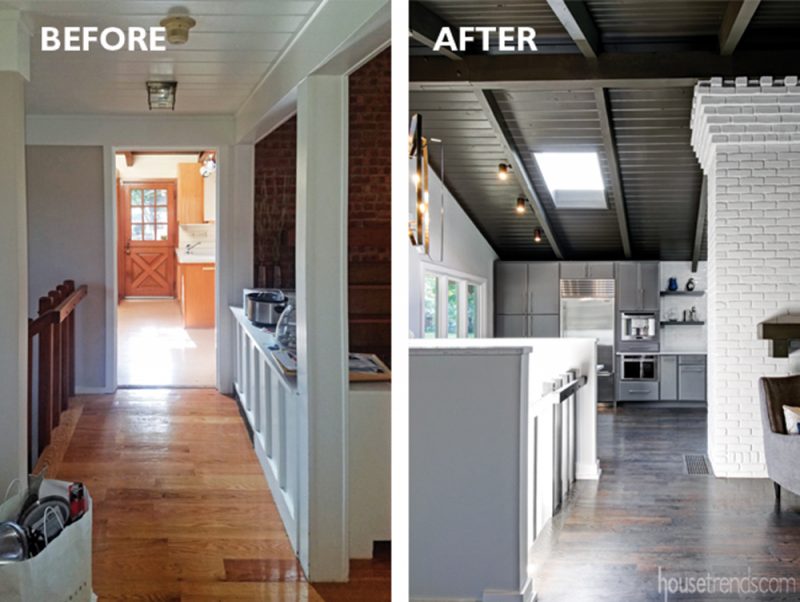
RESOURCES Contractor Dave Fox Design-Build Remodelers; Interior designer Faith Herring, Dave Fox Design-Build Remodelers; Design consultant Scott Hennick, Dave Fox Design-Build Remodelers; Cabinetry Omega Dynasty; Countertops Cambria Quartz; Countertop fabricator Konkus; Backsplash tile Emser; Appliance supplier Jack’s Appliance; Flooring America’s Floor Source; Lighting Hinkley pendants, Northern Lighting; Television Samsung Frame
Article appeared in Housetrends Columbus – December 2018
