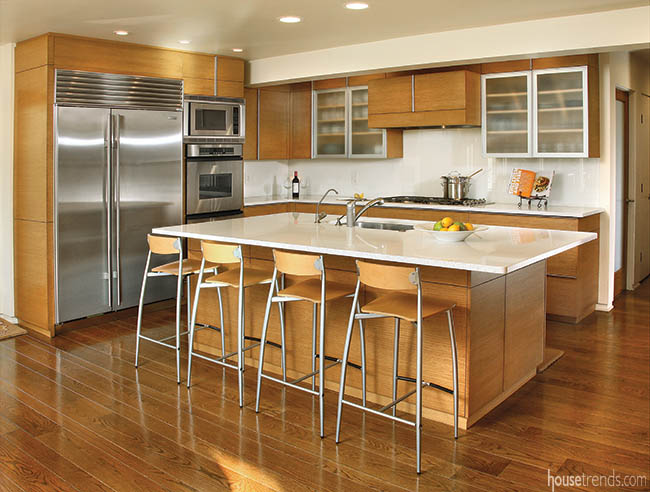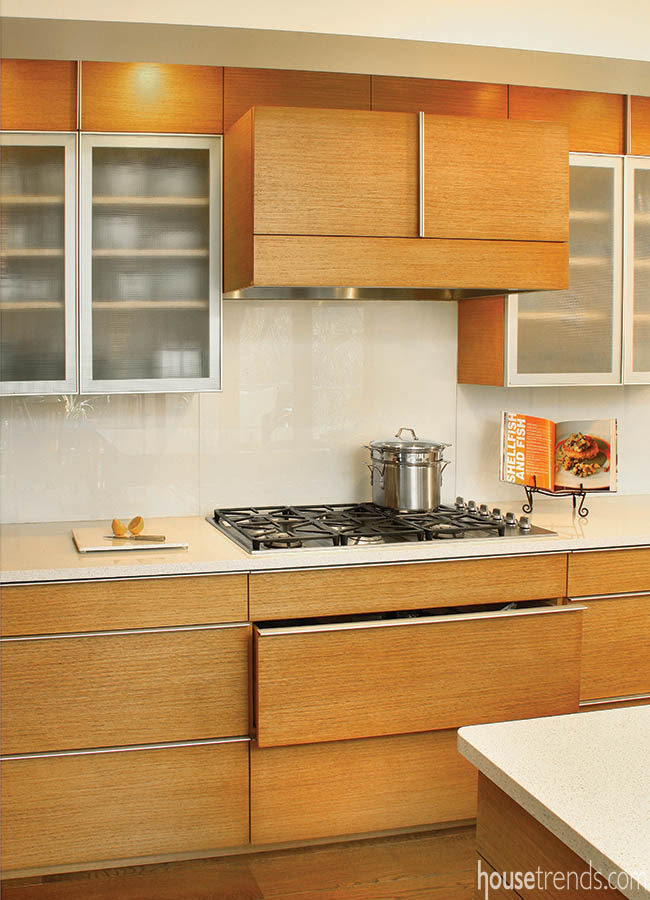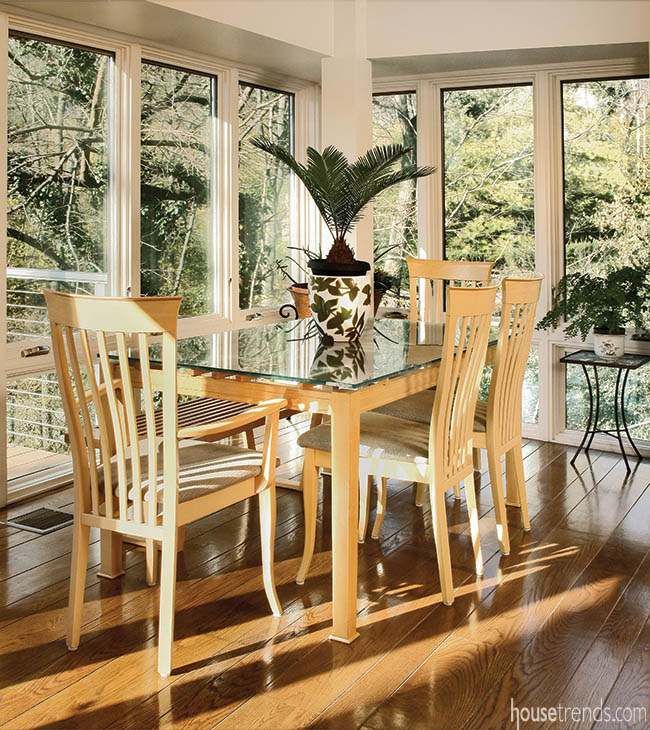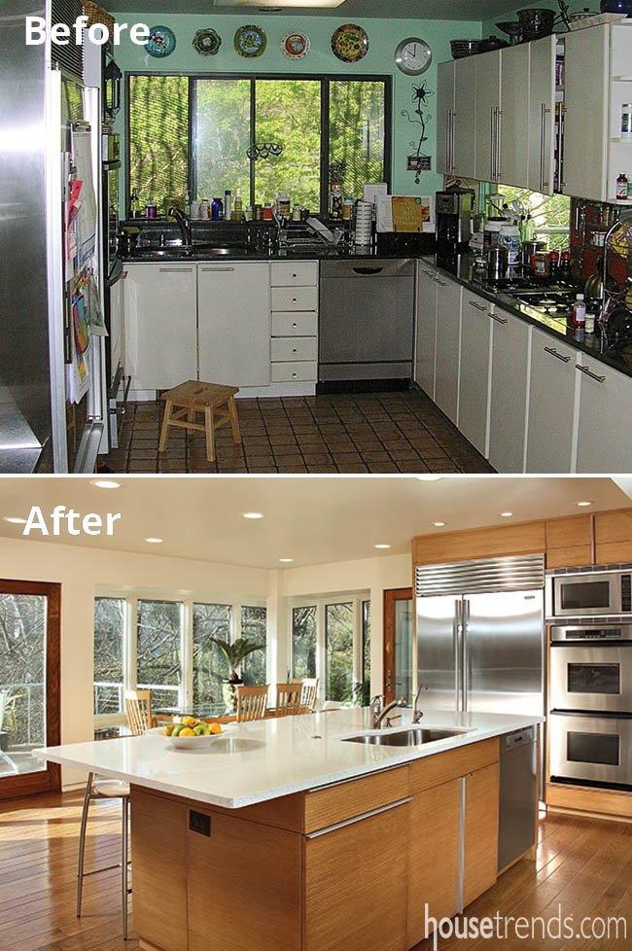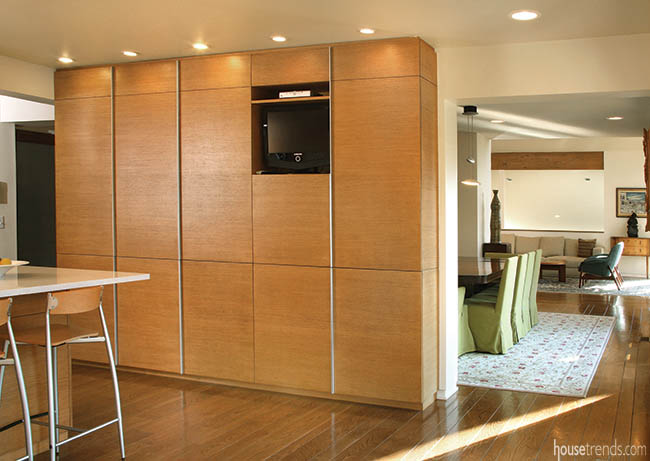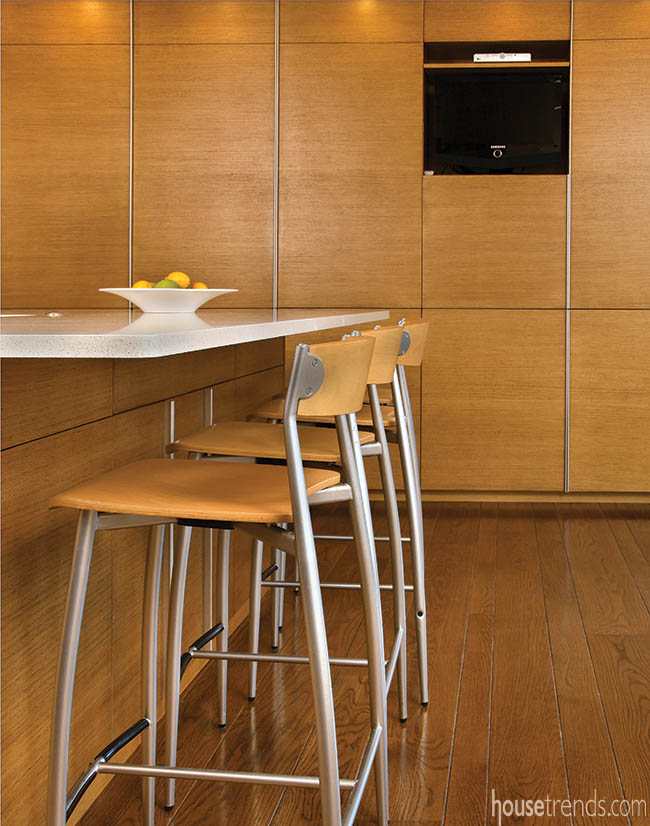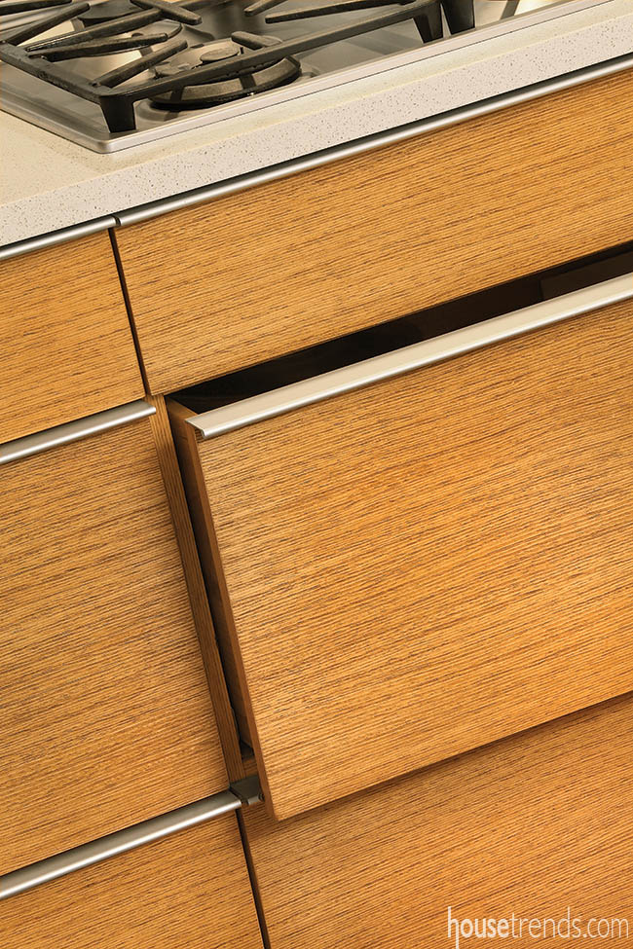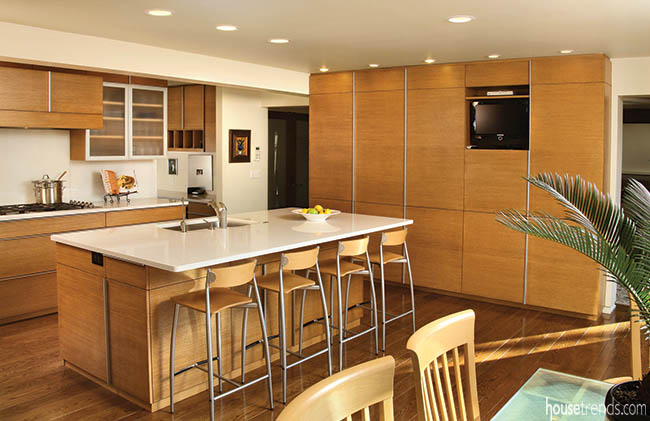Tucked into a hillside in picturesque Hyde Park resides a modern gem that relies on its natural surroundings to feed the soul of its family. Rich warm colors, an abundance of windows, and a clean modern design are all important elements that make this kitchen stand out, while at the same time, blend in with the rest of the house.
The house, originally designed by well-known Cincinnati architect Hans Neutzel, is essentially a modern piece of art. Open staircases, an emphasis on horizontal and vertical lines, and views of the outside are just a few of Neutzel’s signature design elements found throughout the house. The home-owners toured the house in 2001 and fell in love with the design. Even though their previous home was a Victorian, they chose to switch gears and take a chance on something different.
The couple lived with the kitchen the way it was for a while, but a few years ago they decided it needed some upgrading. They hired Rob Busch, AIA, from the architecture firm Drawing Dept, to redesign the kitchen. Busch says his main goal was to recover a lost connection to the outside. “The house’s biggest asset is the site, but the old kitchen didn’t lend itself to its surroundings, both inside and out,” he explains. “We set out to change the entire atmosphere.”
They first tackled the footprint of the kitchen. The old space included a workstation located along the back of the house, which blocked the view outside as well as access to the dining room and living room beyond. Busch moved the main workspaces in the kitchen in order to open up the back of the house. Instead of a small window looking out into the woods, the homeowners now have floor-to-ceiling windows and doors that lead out to a deck.
A support column that blocked the flow of the kitchen was also removed, a feat that required a great deal of patience and planning. “The column provided support to the kitchen, which is located on the middle floor of the house. Since we removed that support, we had to brace both the kitchen floor and the floor above with a large steel beam,” Busch says. “By removing that column, and enclosing an old deck off the back of the house, we were able to gain 60 square feet of space in the kitchen.”
The new square footage made way for the breakfast area, and a more open floor plan. The homeowners say that entertaining isn’t the hassle that it used to be, now that the kitchen has direct access to the dining room. They’re also able to open the doors to the deck in the spring and summer so guests can move about freely.
To accompany the change in the footprint of the kitchen, the homeowners wanted to create a clean and simple modern look. “We spent a lot of time focusing on the design,” Busch explains. “It was very important for us to create a kitchen that stands the test of time and still looks relevant 20 years from now.”
The cabinets set the overall tone in the kitchen. Unlike most cabinetry, which features vertical grain wood, these cabinets are comprised of reconstituted maple with the grain running horizontally. “It really makes you stop and take a second look,” Busch comments.
Despite the minimalist aesthetic, the kitchen offers an abundance of storage space. The pullout drawers in the perimeter cabinets make locating pots and pans a snap, while the island houses large cabinets for items the homeowner occasionally needs, as well as the sink, garbage and recycling cans, and dishwasher.
The inclusion of stainless steel appliances brings out the brushed aluminum cabinet frames. Cream quartz countertops, the back-painted glass backsplash, and the glass-front cabinets flanking the range finish off the seamless design.
Not only was the design important, the homeowners, who enjoy cooking, wanted a functional kitchen. The large island serves as the base of operations. Its location is within arm’s reach of the refrigerator, double ovens, range and pantry. To top it off, cleaning up is a breeze, thanks to the smooth surfaces.
All of the elements work together to create a clean and organized kitchen that is in sync with its busy family. “People get it from the moment they walk into the kitchen,” says Busch. “The kitchen has a life of its own. It has vitality and that is ultimately what makes it work.”
Resources: Kitchen designer: Rob Busch, Drawing Dept; Contractor: Biff Goldstein, Newpoint Construction; Cabinetry: Sachi Woodworking; Countertops: Quartz; Backsplash: Back-painted glass, Ryan’s All Glass; Sinks: Franke; Cooktop: Miele; Appliances: Sub-Zero refrigerator from Custom Distributors; Dacor ovens; Bosch dishwasher; Sharp microwave; Miele cooktop; Doors and windows: Marvin Windows & Doors; Lighting: Hal

