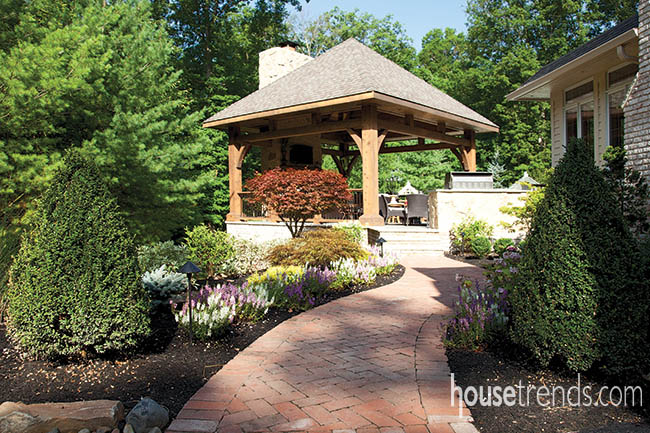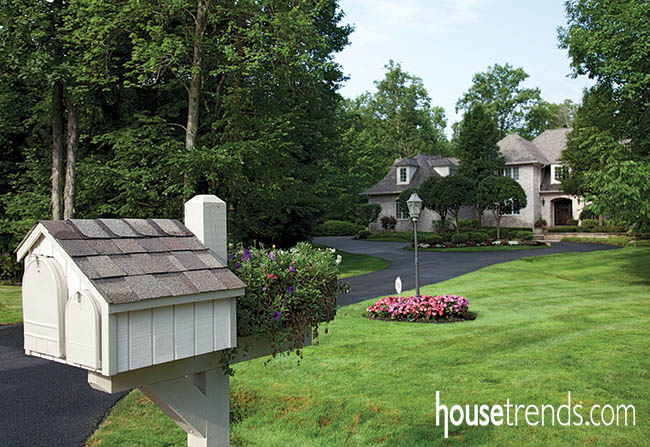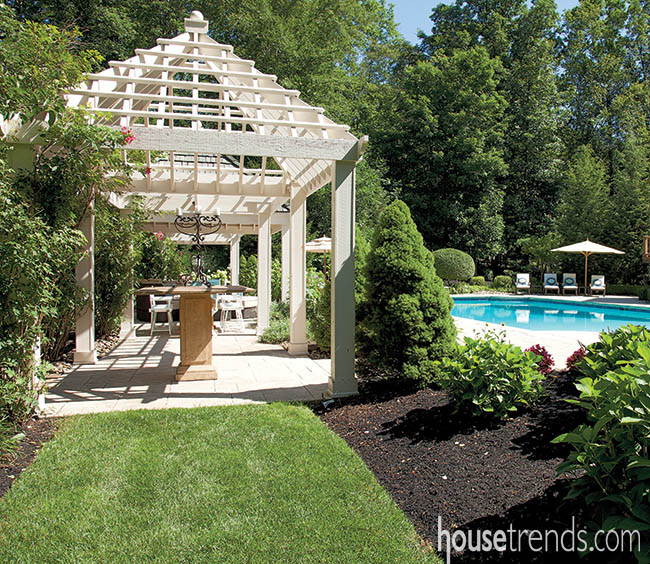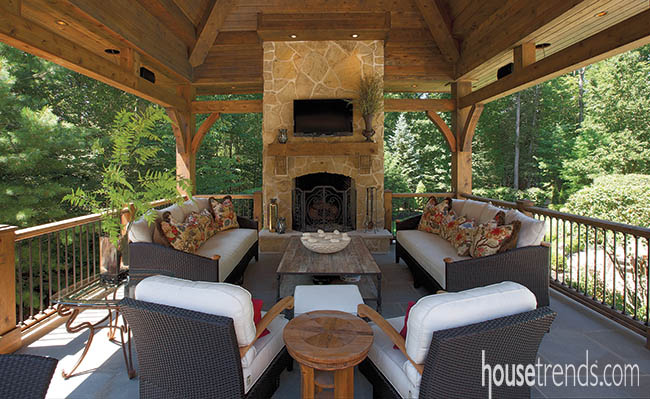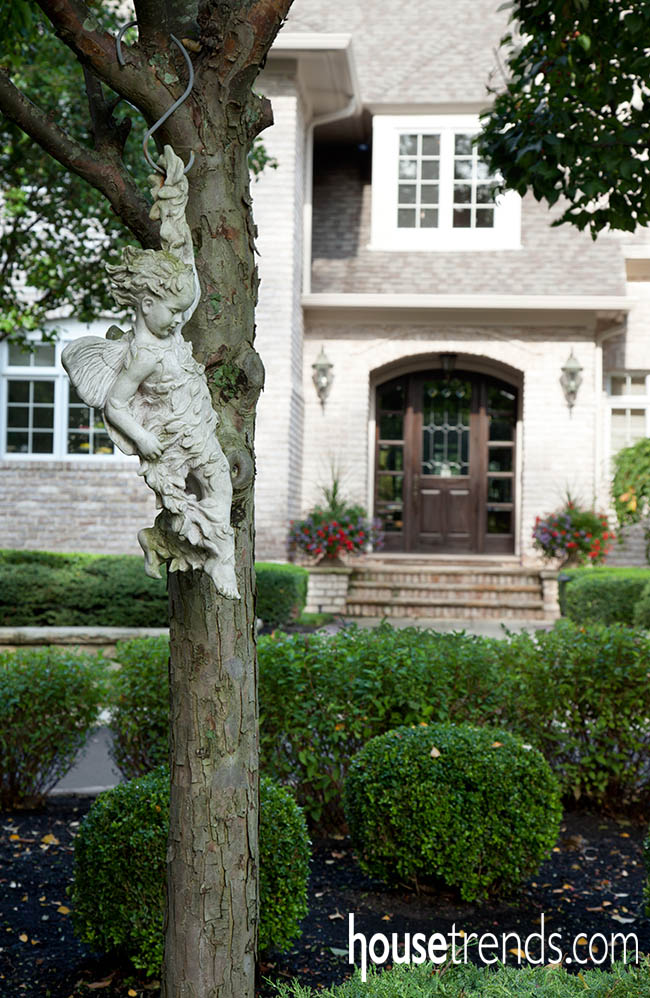When searching for a new home for her family of four last year, Wendy Berry fell in love with the landscape design and striking pool of this home, although the very formal feel didn’t match her lifestyle.
Where most of us would have said, “Hmm, too bad,” Berry’s first instinct was, “This is something I can work with!” As a local professional designer, Berry has an advantage over the average home buyer. She prides herself on her ability to see past the actual and into the possible.
Walking outside through the glass doors, a tableau worthy of any Mediterranean resort greets the eye. The inspirational pool, the stamped concrete decking, and the blue-tiled circle that is the hot tub are all original to the house, as is the pagoda-like structure that runs the length of the blue water. The geometric lines drawn by the ornamental hedges give tell of once formal gardens, which have been softened with burgeoning beds of grasses, lilies and flowers. A dining table sitting six in wicker chairs with generous beige cushions has a great view of the obligatory space for a game of catch. The space can effortlessly encompass a small group of friends or a large party of 60 comfortably.
The vaulted covered terrace is the very epitome of an indoor space brought outside. Meticulously crafted to provide the best access to the backyard view, it still maintains the sense of protected space.
The open walls of the square terrace are framed with cedar beams and brackets that curve out to support transom-like openings, before giving way to a cedar plank ceiling. The focal point of the space, the natural stone fireplace, was created with just as much attention to detail, including electricity to serve the flat screen TV mounted above the rough beam mantel. The wicker furniture, a line Berry carries through W Design, is hearty enough to withstand the weather, but comfortable enough to nap in. Generous pillows sit amongst the many spots for lounging, playing games or just drinking in the view. It is little wonder that it has been the most used space in the house this summer.
Berry’s technical proficiency shows in every detail, large or small, abut making her home a professional showcase isn’t her motivation. “The reason we moved here was to be closer to family so that my kids could grow up with their cousins,” she explains. Making certain that her husband and boys feel cozy and comfortable, or that her extended family of more than 20 feels right at home, drove the practical application of her vision. “There are places where we can all be together and enjoy each other’s company without being crowded, or everyone can have their space and not feel like they’re stepping on each other’s toes,” says Berry. “Every space, the indoors and the landscape design, feels like it was created just for the people enjoying it.”

