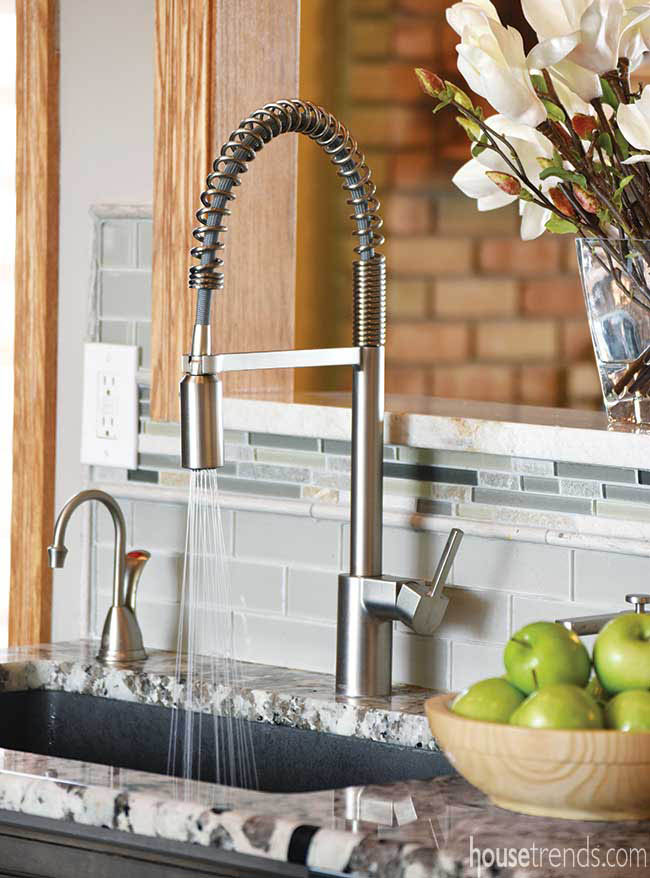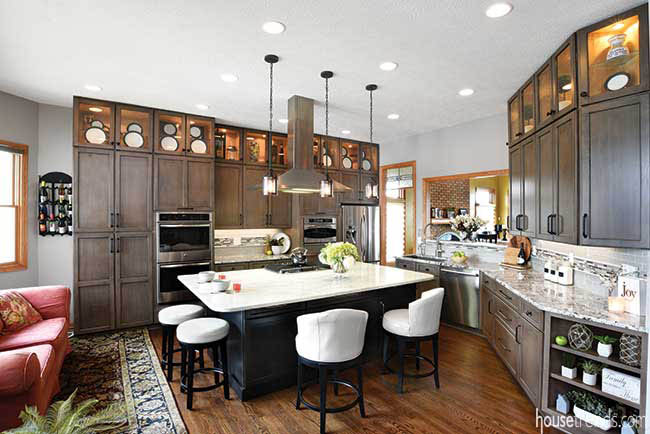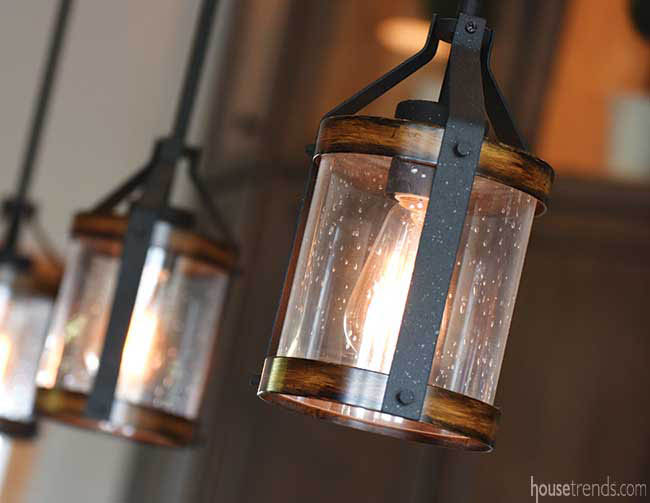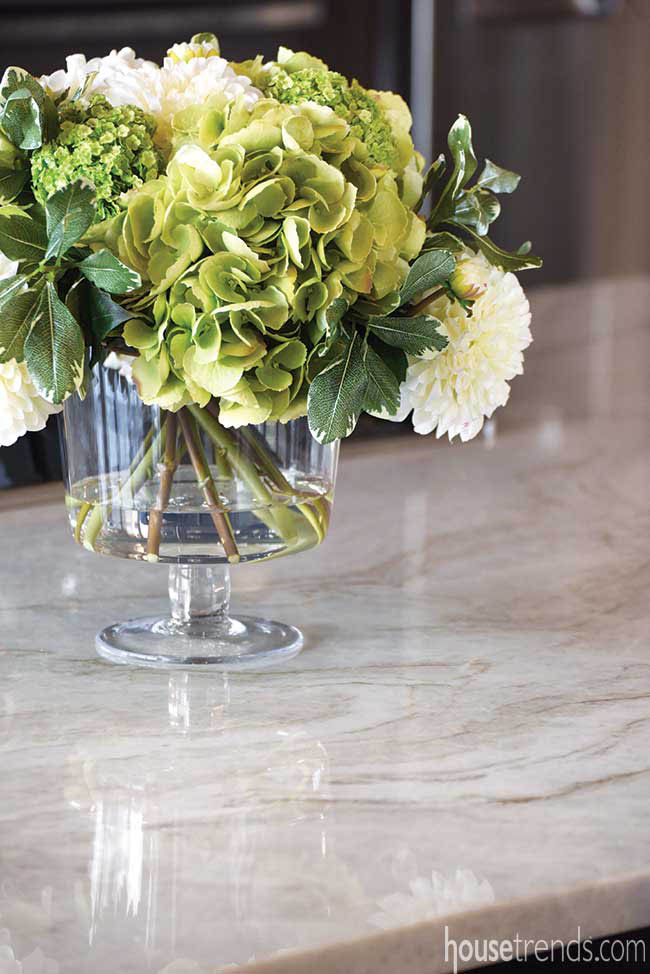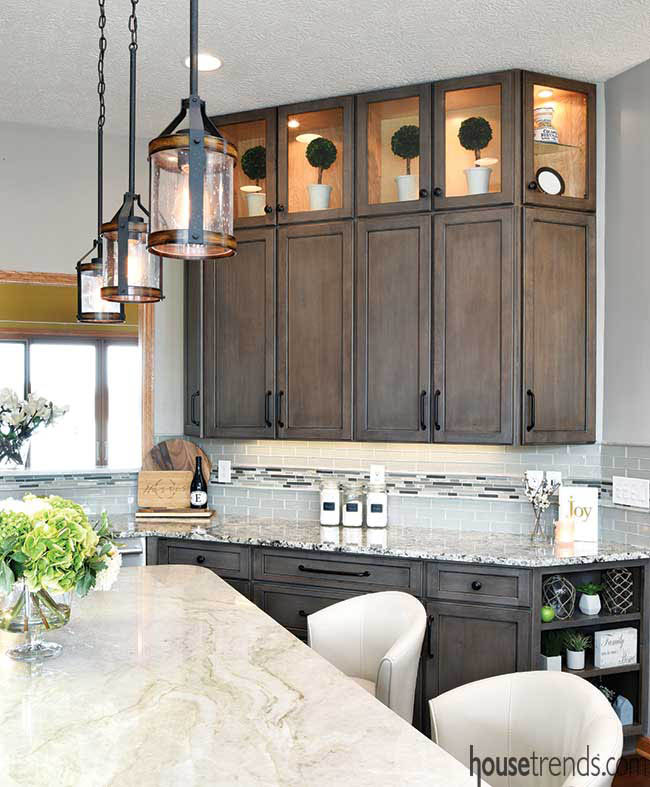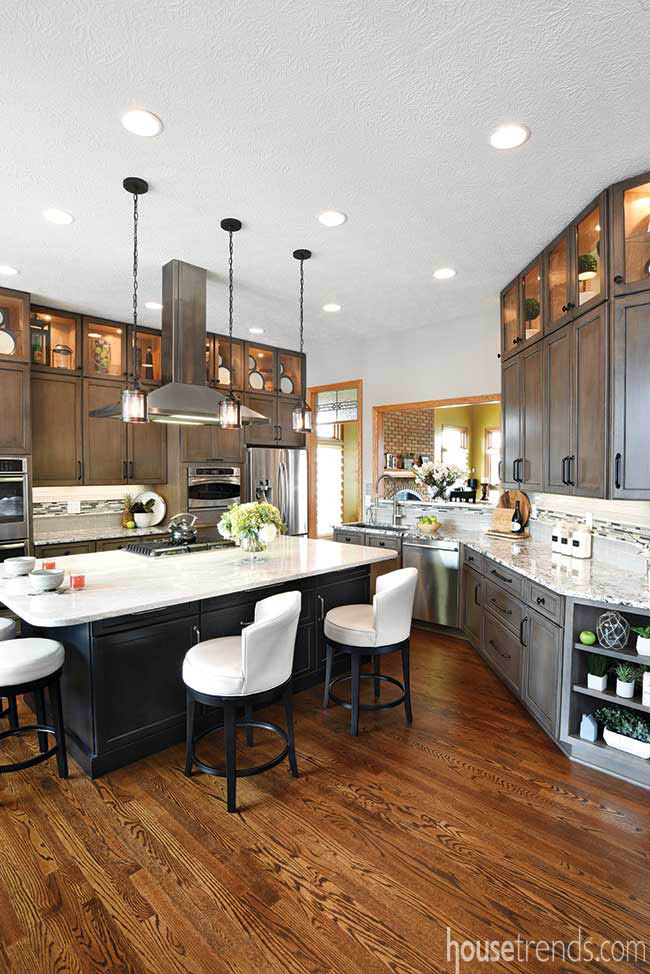When Penny and Keith Harris decided to renovate their kitchen, there was one decorative asset they insisted on including: the room’s cozy couch. Their stipulation was understandable; the kitchen’s bay window forms the perfect backdrop for this settee and bathes it in morning light. This inviting spot is perfect for Penny to relax with a cup of coffee or for her grandchildren to gather and play while she cooks for them.
The couple engaged John Hardesty, president and co-owner of The Creative Kitchen, when they were ready to update a space that had, over the two decades since the home was constructed, become dark and dated. As their original builder and a neighbor in their charming Choctaw Lake subdivision, Hardesty was up to the challenge but faced a couple of key obstacles.
Originally, the kitchen’s layout was such that the person at the sink was disconnected from others in the room, and the window above the sink looked upon a neighbor’s yard, not the lake. Also, the original kitchen lacked an open, airy ambiance, partially because of its size, but also because it was built “at the tail end of the oak days,” according to Hardesty, referring to the room’s oak floors, oak trim, oak island and oak cabinets.
Front and center
To create a fresh look, Penny and John made the bold decision to remove the walk-in pantry and utility closet and then move the sink so that it faces the great room, a somewhat untraditional approach but one that allows Penny to interact with her guests from the sink and to enjoy the lake view out the great room window. Now, the gourmet kitchen, formerly accessible by a small interior doorway, is showcased the moment one steps across the home’s threshold.
“We questioned whether to have people walk in from the front door right to the kitchen,” explains Hardesty. “But for the Harrises and how they live their life, it was perfect. They are either outside at the lake or inside in that room, so it made sense to open it up and make it more accessible, just not in a traditional sense.”
It’s amazing that the project took a mere six weeks from end to end, but Penny was able to have all her goals met, including the expansion of the existing island, which provides ample space for food prep as well as entertaining. “In the summer, because we live on the lake, we entertain every weekend,” says Penny.
With seating on two sides and built-in trash and recycling receptacles, the island is functional but also gives the room an overall sense of warmth. The island’s gorgeous quartzite top mirrors the look of Carrara marble but is as durable as granite. A wash of color on the walls—Sedate Gray by Sherwin-Williams—provides a delicate contrast to the island and distinctive Conestoga cabinetry.
Sentiment plays a role in decorating a home, and the renovated kitchen allows Penny to display treasured pieces. The cabinets accentuate the height of the room and add panache; perimeter cabinets are cherry with driftwood wiping stain and sable glaze, while the island features maple cabinets with ebony conversion varnish. The cabinet’s glass display options allow Penny to show off crystal, artwork and vases. Not only that, the smart organization, including two-tiered cabinet doors that lift for convenience, allows her to house linens and cooking utensils, and to keep everyday dishes tucked out of sight.
“It’s great because I’m short and I don’t have to reach up all the time,” says Penny. “It’s made it really convenient.”
An accomplished cook, Penny enjoys using her double ovens, warming drawer, convection microwave, island cooktop, and, as John puts it, “just about every cooking device you could ever imagine.”
“My mom was Japanese,” explains Penny. “We always cook a lot of ethnic foods, including Sukiyaki on New Year’s Day, and I try to teach my [seven] grandchildren about their heritage. I started them young by mixing stuff. That’s why I put the stove top in the island, because that’s where we all gather around to chop and cook.” 
Ultimately, the renovated kitchen is a room that resonates with all who enter and it’s anchored by the aforementioned couch, one of the best places for whiling away a pleasant afternoon.
“It’s my dream kitchen, and every day I come in the house and think about how wonderful it is,” Penny concludes. “It’s going to be our last kitchen. My husband’s retired and I wanted a kitchen that will never seem old to me.”
Resources: Kitchen design and construction: The Creative Kitchen Company; Lighting: Kichler Barrington, Lowe’s; Flooring: Panel Town & Floors; Window treatments: Hunter Douglas; Cabinetry: Conestoga Wood Specialties; Island countertop: Taj Mahal quartzite, StoneMart; Countertop fabricator: WallStone; Sink: Elkay Gourmet e-Granite, Worly Plumbing Supply; Hardware: Premium Hardware

