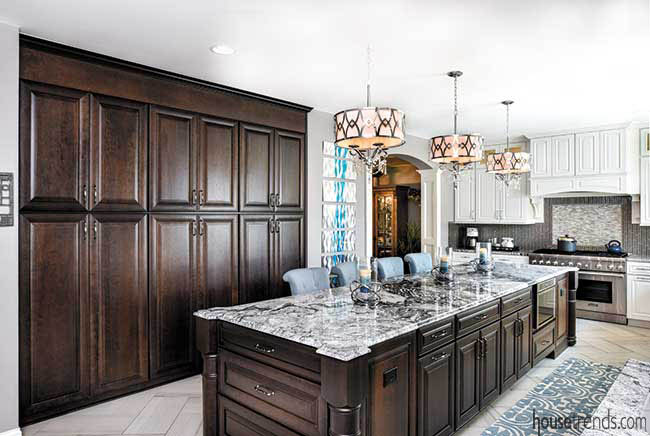Tucked away on a cul-de-sac at the end of a quiet neighborhood street, a traditional 1990s home sparkles with eclectic contemporary style after a series of interior remodeling projects to modernize spaces. Over the course of several years, homeowners Nancy and Rex updated rooms in their home with Eagle Specialty Remodeling and developed a strong relationship with co-owner Scott Carskadon, designer Clare Love and the Eagle crews throughout the various projects.
“These guys have always been at my side every step of the way,” Nancy remarks of the Eagle team that helped her envision new spaces and realize her design desires.
Bigger and better
Completed most recently, the kitchen remodel brings a fresh update with expanded space. “We knew we wanted a bigger kitchen since we love to entertain, and everyone always ends up in there anyway,” Nancy says. A dividing wall between the old kitchen and dining room came down to enlarge the kitchen footprint. The additional room made way for a spacious 13.5×4-foot island with an unencumbered countertop, showcasing “vanilla ice” granite, and ample room for guests to comfortably congregate. Shiny chrome hardware, faucets, and light fixtures add some shimmer. “I like a little bling,” Nancy says smiling.
Picture windows in a bay formation surround the new farmhouse sink and give a full view of the back yard and patio. Bay windows existed here previously in the old dining room, so the original bump out worked well to outfit the new sink area and bay windows along with a roomy countertop extension beyond the sink.
New maple cabinetry painted in “white icing” stack to the ceiling with a contrasting pantry and cherry island cabinetry in “smoke.” The mix of light and dark gives Nancy both of the looks she desired. “At the Eagle showroom I loved the white, and also loved the dark, and I couldn’t decide,” she recalls. “So they said let’s mix it up, and we did, and I love it.”
For the kitchen flooring, Nancy was partial to tile versus hardwood due to the couple’s three dogs and the wear and tear she knows they inflict on floors. She chose a light gray porcelain tile designed to look like old stone. The 12×24-inch tiles with honed finish are laid in a stylistic herringbone pattern, adding to the verve of the kitchen design. “It has glitz,” adds Clare.
Earlier updates
The redesign of the living room preceded the kitchen. The floor-to-ceiling stacked stone on the fireplace anchors the room with a modern feel, replacing original brick. Gray and silver tones on contemporary furnishings and whimsical patterns add zing to the room’s atmosphere.
The basement was the first project the couple did with Eagle more than 10 years ago. The classic-contemporary look in the bar design has stood the test of time. “We haven’t changed anything down here and it still feels new, except it’s probably time for new carpet,” Nancy jests.
With such a great working relationship, there are certainly more projects on the horizon for this couple and Eagle Specialty Remodeling. “I didn’t get the shower for the dogs that I wanted to add to the laundry room area during this remodel,” Nancy remembers. “Hopefully that can be next.”
Resources: Contractor: Eagle Specialty Remodeling; Designers: Scott Carskadon and Clare Love; Cabinetry: Yorktowne Cabinets; Flooring: Crossville Moonstruck, Hamilton Parker; Countertops: Vanilla Ice Granite, fabricated by Konkus Marble & Granite; Appliances: Ferguson; Backsplash: Island Stone Glass with Lunada Bay Origami accent over range, Hamilton Parker; Farm sink: Kohler Whitehaven in Sea Salt, Ferguson; Faucet: Kohler, Ferguson; Kitchen hardware: Tiffany handles, Hardware Resources







