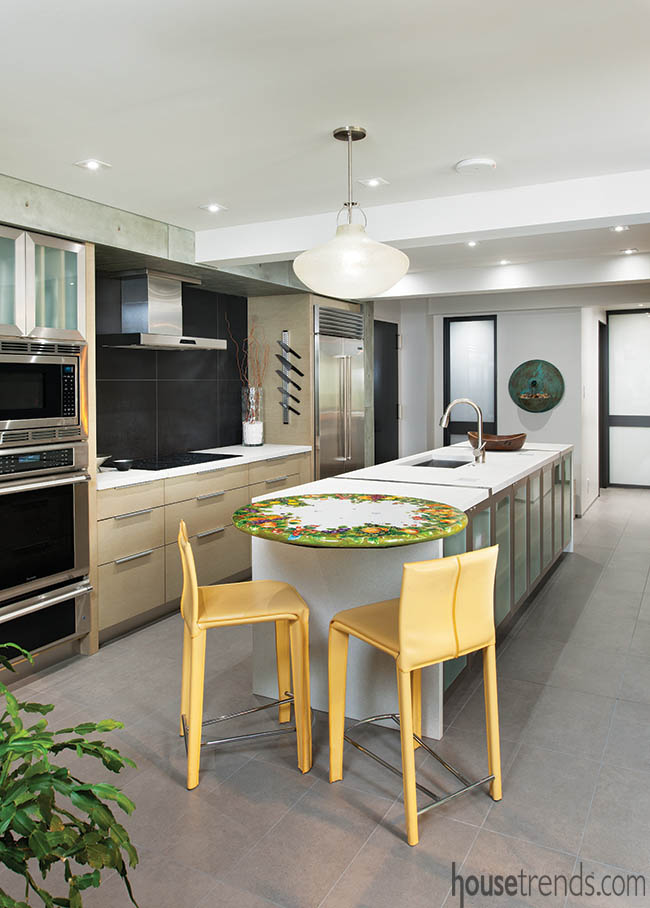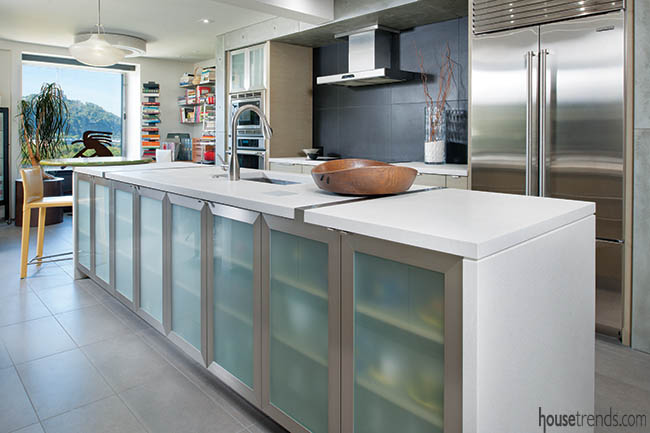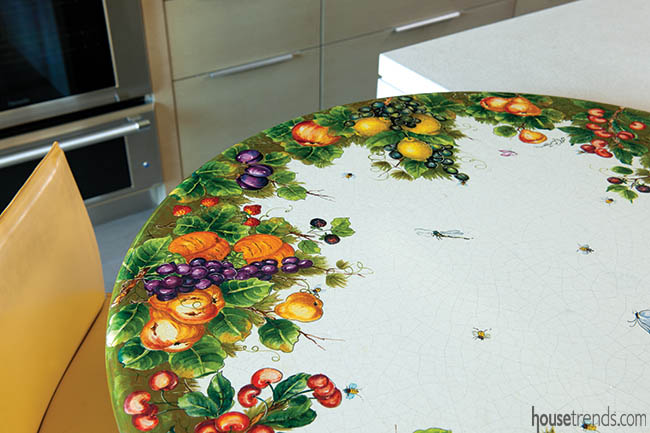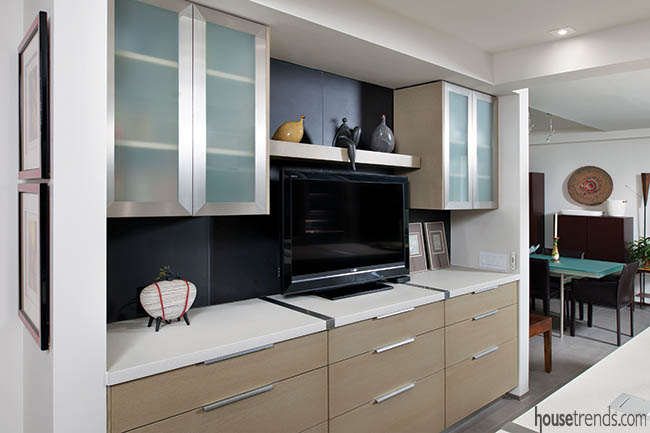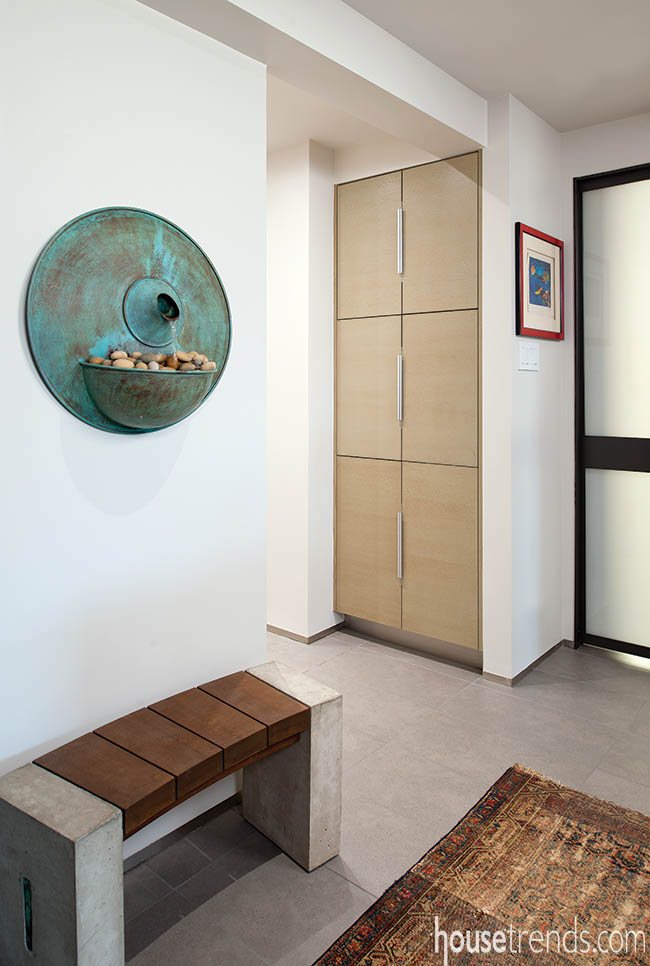The city of Pittsburgh has been included on the elite list of the 10 most livable cities in America by Business Insider. Historically known for steel production, river trade and black smoke, the Central Business District has been restored and regenerated into an area with a first-class reputation. Thousands of people now call “downtown” home, and the seams of this convenient neighborhood are splitting with restaurants, cultural amenities, sporting venues and high-rise apartment buildings.
One couple spent 50 years living in other cities before returning home to Pittsburgh, and settling in the Gateway Towers. “We’ve been married for 49 years and are now living about three miles from where we first met,” says the homeowner. “At this stage of our lives, we wanted a smaller space and love that we can walk to a restaurant and the theater, or a ballgame.”
Maximizing the space
Form and function were paramount in the design of their kitchen, and all available space was taken into account. The owners worked with Michael Bonato and Amanda Johnson of Jacob Evans Kitchen and Bath to help them with their specific ideas.
“It’s really helpful when you have a client who has a vision and can give you a little bit of direction,” says Bonato. “We love their design aesthetic, and it was actually easy to pull the materials and the layout together,” adds Johnson.
When the couple moved here from Florida, they brought certain outdoor items that had to be incorporated inside the home. Such was the case with a colorful volcanic stone table from Italy that had been used as an outdoor table in their previous home.
“We collaborated with Michael Grasso, of Grasso General Contracting, and designed it with a steel bracket support to look like it is floating on the end of the island,” says Bonato. “Michael did the entire build out, from demo to completion, and is one of the best craftsman I’ve worked with.” The stainless steel bands in the island are there purposely to hide the seams. “It’s a design aesthetic, but it also had to be that way because the counter couldn’t fit into the elevator in one piece,” says Bonato.
Pop-up outlets are a slick feature, and stainless steel doors with glass fronts hide an abundance of additional storage. Like most other furnishings in the home, the sunny yellow counter stools also made the journey from their Florida home.
Achieving the perfect look
Black porcelain tile behind the stove top is unique in that it is available in sheets of up to six feet. They wanted to use as large a platform as possible, but elevator size constraints forced them to take it down a notch and use three-foot square slabs. The porcelain rectangular floor tile was strategically chosen to mimic the poured concrete floors in their previous home.
“We didn’t want our new kitchen to feel too modern or contemporary,” says the homeowner. “We wanted it to feel urban, like the downtown streets just outside our building.”
The couple brought in Outlaw Studios to create the concrete counters and concrete surround that frames the wall of kitchen appliances and Red Star Ironworks to create the steel and glass pocket doors. “Paul Kubis and Shannon Miller with Outlaw Studios made a huge contribution to the kitchen,” adds the homeowner. “We repeated the same concrete application on the living room wall and on a steel support column.”
In addition to the use of concrete and porcelain tile, the homeowners wanted to implement interesting wood tones to the overall layout. Wood color was chosen for its perfect blend of warm gray with a hint of green undertones. A unique driftwood finish, on quarter sawn oak, accentuates the linear grain pattern of the cabinetry. Appliances were impeccably integrated into the clean lines of the walls. A tray ceiling is centered over the island, and the unique recessed lighting, with square trims versus round, loans a modern touch.
Kitchen not just for show
A stack of cookbooks reaches from floor-to-ceiling and is a testament to the good daily workout that this kitchen gets. “My wife is often in here from dawn until dusk,” tells the owner. “Some people have a beautiful kitchen that isn’t used, but that won’t happen here.”
A circular steel fountain prominently hangs on their kitchen wall. While seeing the three rivers outside their window, brings them back to their roots, every piece of furniture, every art object, reminds them of their shared journey. “We can remember the day we purchased almost every single thing,” says the homeowner. “When we look around us, we aren’t just looking at a beautiful space, we are looking at our life.”
Resources: Contractor: Grasso Construction; Kitchen designer: Jacob Evans Kitchen & Bath; Concrete: Outlaw Studios; Steel pocket doors: Red Star Ironworks; Cabinetry: Mouser Custom Cabinetry, supplied by Jacob Evans Kitchen & Bath; Cabinet hardware: Ikea Blankett; Appliances: Thermador induction cooktop, range hood, oven, microwave and dishwasher; Sub-Zero refrigerator, Don’s Appliances; Sink: Blanco Quatrus; Faucet: Kraus; Flooring: Imola Ceramica Concrete Project porcelain in dark gray; Backsplash: StonePeak Honed Plane True Black; Tile installation: Specialty Tile Company; Ceiling fan: Exhale Bladeless; Hanging lamp: Murano Nido Pendant; Painting: Hoffman Painting; Furniture: Antonia Citterio glass dining table for B&B Italia; Pasqualina leather dining chairs; Arper bar stools; Montis Chaplin desk chair; Wall fountain: Tom Torrens; Recessed lights: Globe Electric

