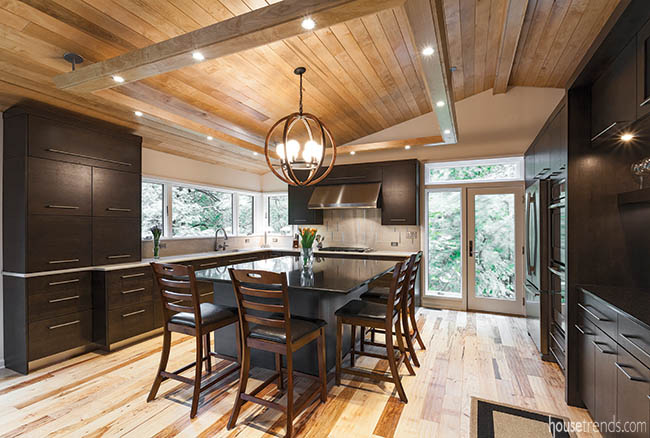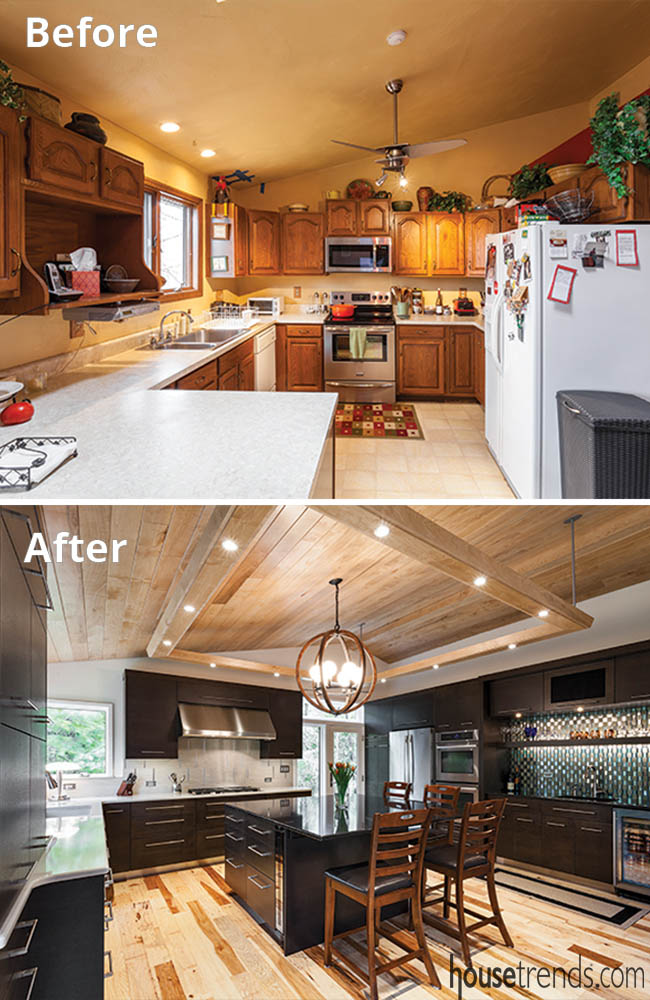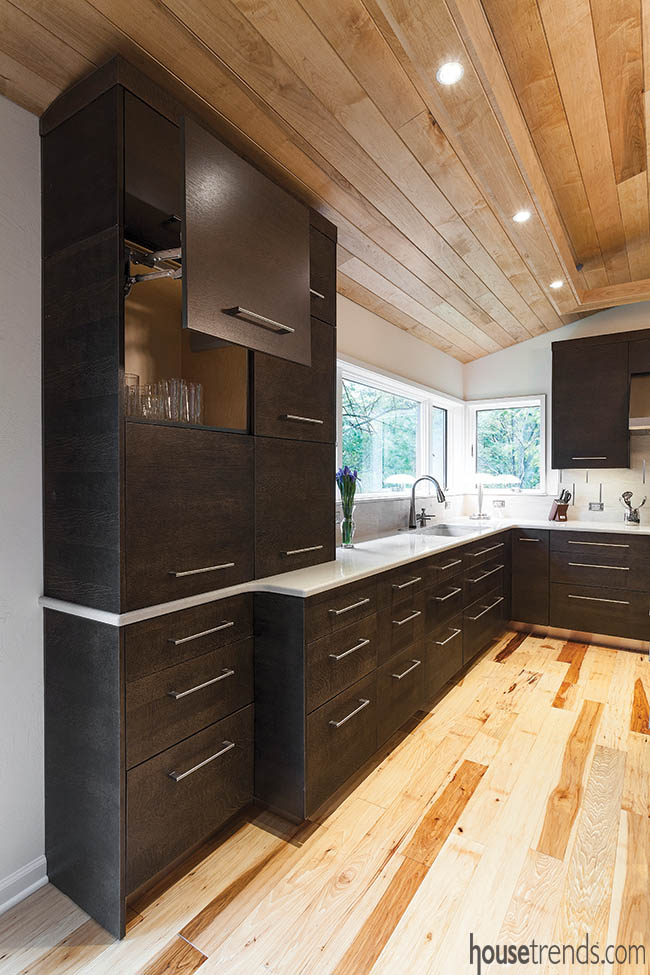The owners of this Murrysville ranch home had one goal in mind when they set out to remodel their dated kitchen—bring the beauty of the outdoors inside.
They enlisted the expertise of designer Alison Shapiro at Jacob Evans Kitchen and Bath to bring their kitchen into the 21st century. “The owners also host large family gatherings and other events, so it was important for us to create a kitchen that can comfortably accommodate large groups,” says Shapiro.
A six-foot addition was built onto the back of the house and an interior wall was removed to create that extra space. This allowed for the oversized island, an abundance of storage space, and plenty of new windows overlooking the private back yard.
The kitchen features a variety of warm, natural materials to complement the outdoor views. The almost black quarter sawn oak cabinets are offset by the lighter, hand scraped natural hickory floors. Not to be left out, the vaulted ceiling is covered in maple and features a custom, floating box with built-in LED lighting. The backsplash behind the bar area adds the perfect touch of sparkle to the space, thanks to a combination of marble, glass and stainless steel.
RESOURCES Contractor Zhukas Construction Inc.; Kitchen designer Alison Shapiro, Jacob Evans; Chandelier Maxim Lighting Bodega Bay; Track lighting Zhukas Construction Inc.; Hardware Top Knobs Princetonian, Jacob Evans; Flooring Hand scraped hickory, Lumber Liquidators; Ceiling Solid maple, Zhukas Construction; Windows and doors Andersen, Zhukas Construction Inc.; Cabinetry Quarter Sawn Oak with Graphite stain, Mouser Custom Cabinetry; Countertops Templeton and Blackwood Cambria, Top Advantage; Backsplash Reflections Quarry Collection, Ceramiche Tile & Stone; Sink and faucet Elkay Quartz Collection; Brizo Venuto, Jacob Evans; Appliances Sharp; Jenn-Air, Don’s Appliances; Island wine refrigerator Vinotemp



