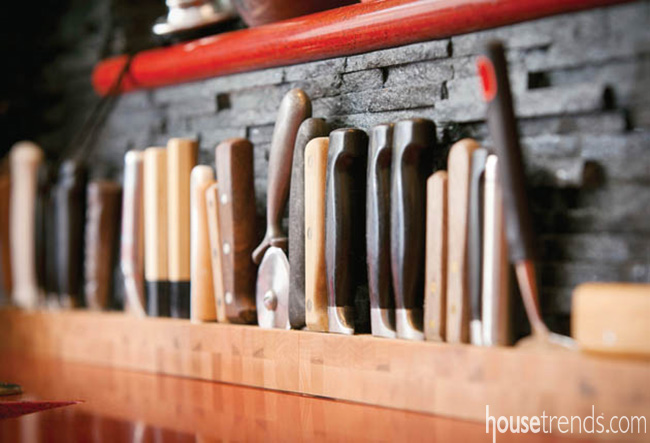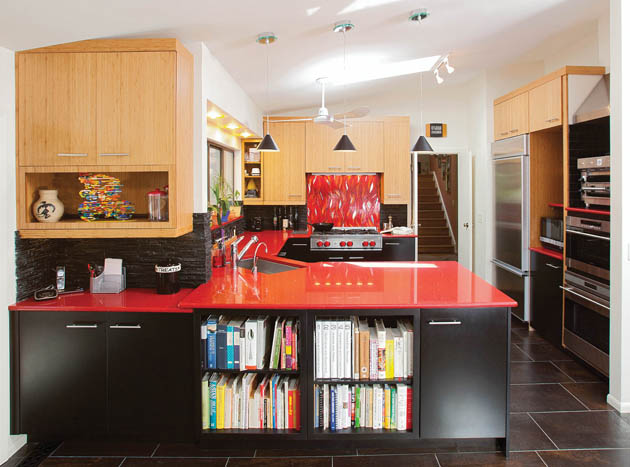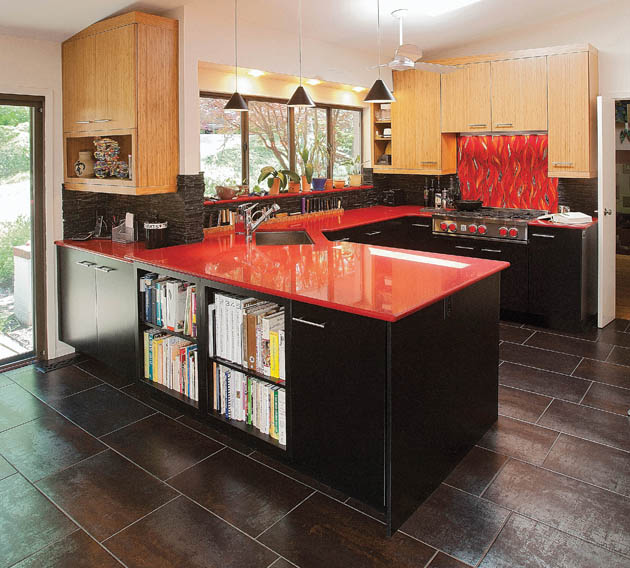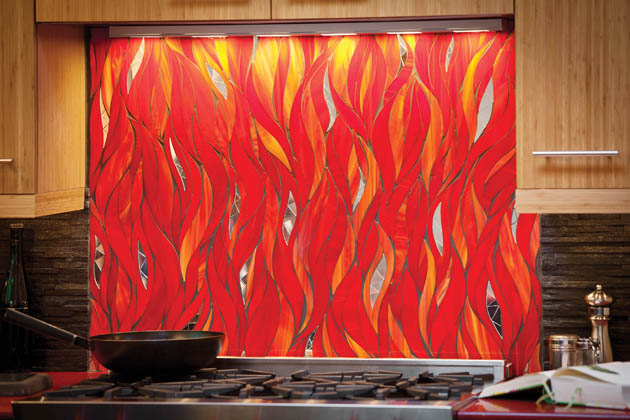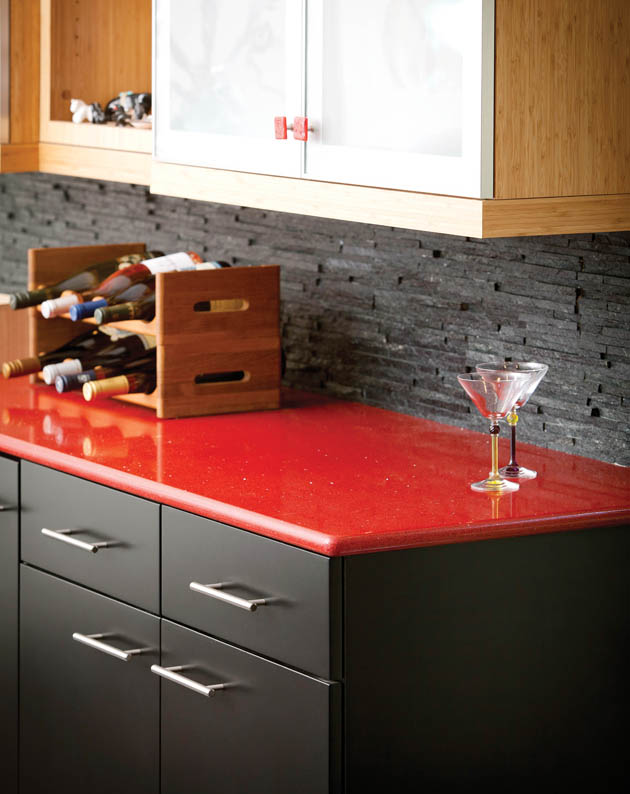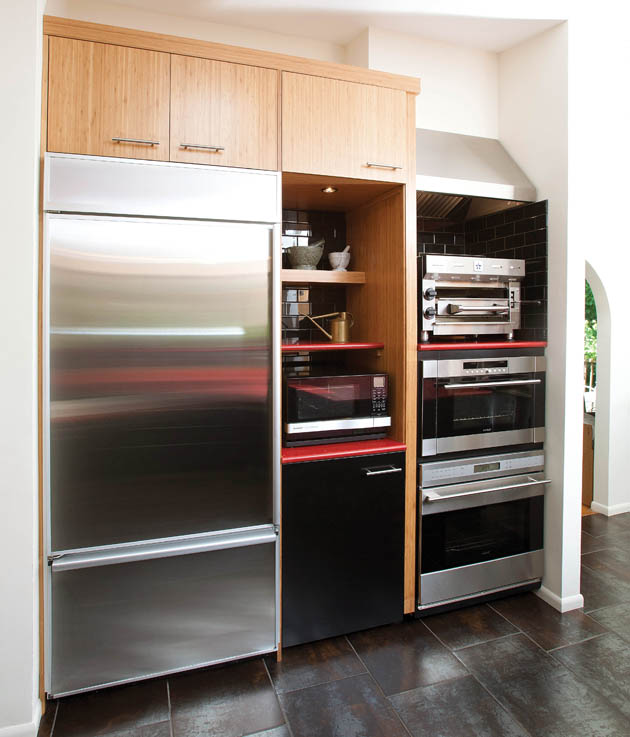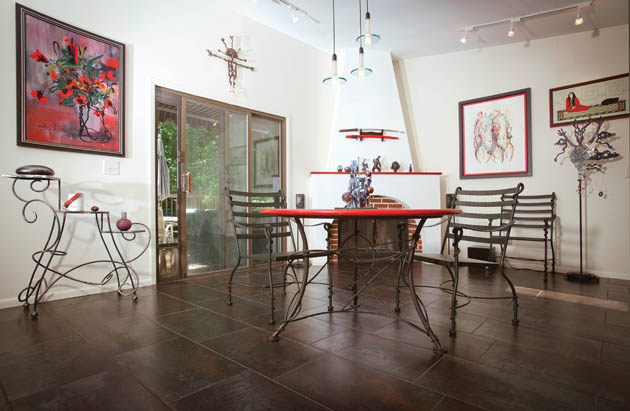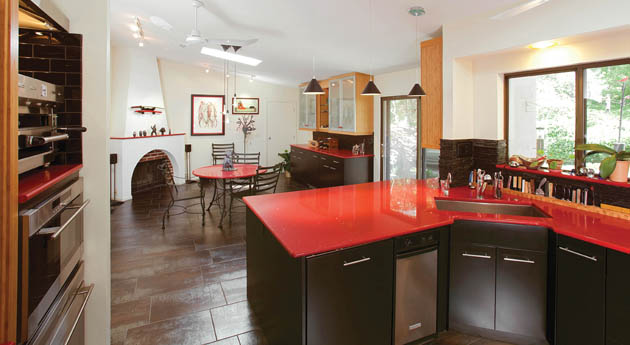Jim and Marcia found that they faced a life-changing decision of either replacing broken down appliances in their kitchen or remodeling. No surprise, here: They went with the latter. The couple had lived together in their home for 13 years in relative tranquility. However, after their microwave stopped working, they came to the cold, hard realization that they did not love their kitchen. The original kitchen had small Thermador ovens, an electric stove, and a peninsula which did not provide enough prep space. To start the design process, Jim searched his memory banks for interesting examples. See, Jim was a wine wholesaler for 30 years based in Florida, so he had the pleasure of visiting the kitchens of some of the country’s top chefs, including the late Charlie Trotter. These visits gave him the advantage of encountering the best of the best kitchens and allowed him a clear vision of how he wanted his kitchen to function. The couple consulted with other companies and chose Howard’s Kitchen to do the work. Jim and Marcia brought floor plan and cabinet design ideas with them when they met Sandee Daye of Howard’s Kitchen. Daye executed the plan and helped with the selections of finishing materials for the couple.
Amazingly, the footprint of the new kitchen didn’t change since they were already starting with a large area and decent kitchen cabinet design. The sink was moved to the corner of the peninsula to pave the way for more countertop space by the cooktop.
With the sink out of the way, Jim had the brilliant idea of incorporating a knife rack, he’d seen on display at Howard’s, below the kitchen window. One was built to Jim’s specifications by a Howard’s contractor. Now he finds that the knife placement allows him more time efficiency and was one of his better organization ideas. “Since they are right in front of me, if I am cutting an apple, I will pick two knives: one to cut and one to core. I use the knives much more now and all I have to do is wipe the blade. I’ll take out three different knives to do prep work, clean them and put them back,” explains Jim.
The kitchen cabinets are about two inches taller than the previous incarnation, so 6-foot Jim no longer hunches over his cutting board. The glass front cabinet in the breakfast area has a small refrigerator that offers placement for overflow items from the main refrigerator, including the occasional bottle of wine. Being a wine guy, Jim stores his wine collection in the basement, where it is kept at an even 60-degrees Fahrenheit year round, but still uses the refrigerator in the kitchen for parties.
Jim and Marcia were first captivated by the flame kitchen backsplash when they spied it in a product catalog at Howard’s Kitchen. They had an example of the flame backsplash as one of their stock items. I am really happy with how it turned out in our kitchen,” says Jim.
To pick up the red in the flames, the countertop choice became crushed quartz with a colored epoxy. The sparkle in the quartz countertops comes from mirrored pieces, which again parallels the mirrors in the flame backsplash. To tie those elements together, Daye found the perfect backsplash. “When I saw the stacked stone, I fell in love with it and so did they,” she says, adding that the stacked stone backsplash works exceptionally well with the flame motif. “It brings to mind the look of burnt logs,” says Daye.
The little alcove next to the main refrigerator houses various kitchen appliances, including a microwave, a steamer that has a low temperature boiler and a Salamander. There is also a Wolf convection steam oven which uses moisture, heat and airflow to work together. In fact, Jim bakes bread with the auto steam feature and is a big fan of the results, not to mention the yummy aroma during bake time! Jim explains that the convection steam oven uses a water tray and food can be kept at a low temperature while cooking. While he admits that the appliance does have its limitations because the steam only lasts about 1.5 hours due to the lack of a dedicated water line, he says that “the slow cook feature is incredible.” He explains that the food will be exactly the temperature desired on the inside with the center being uniformly cooked.
Jim reveals that he and his wife are always searching craft festivals for fun finds, and enjoys adding more pieces to their collection. The kitchen table was built locally and the top incorporated the same material as the countertops. The couple owned the wrought iron furniture because of their basset hound’s affinity for chewing on wood chairs, but they found the complementary three-tier table and discovered the perfect paintings to display throughout the space.
Always thinking about resale is important to any homeowner when undertaking a major construction project and Jim and Marcia are no exceptions. They thought about creating a traditional kitchen with granite, beiges and browns, but Jim really liked the idea of a red and black. “I think it is a good color combination,” he says. He liked the idea of upper bamboo cabinets and the red countertop. At first, Marcia was concerned about the dramatic statement the kitchen would make because of the conservative nature of the Greater Cincinnati housing market. However she is very pleased with the kitchen remodel. “My cooking skills haven’t gotten any better, but my wife is happier with the results,” says Jim with a chuckle.
Photos by Ross Van Pelt

