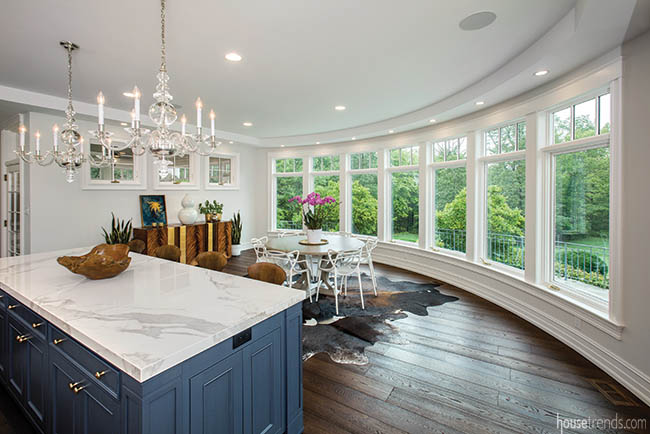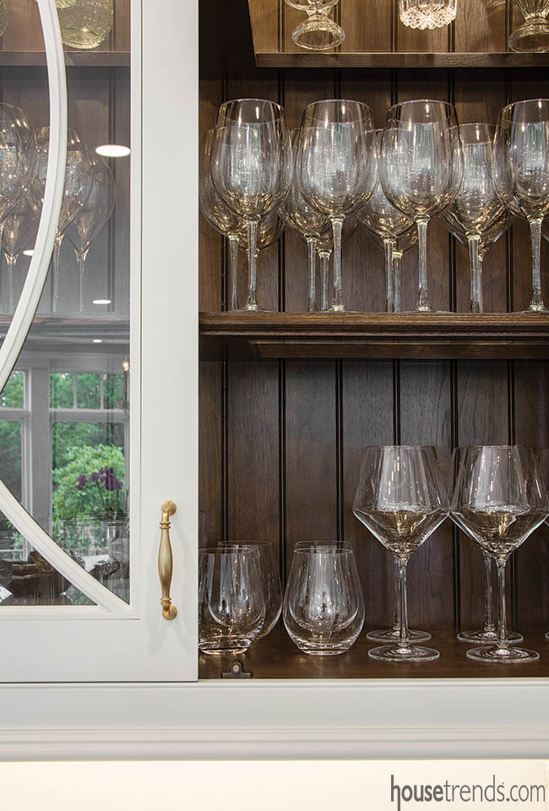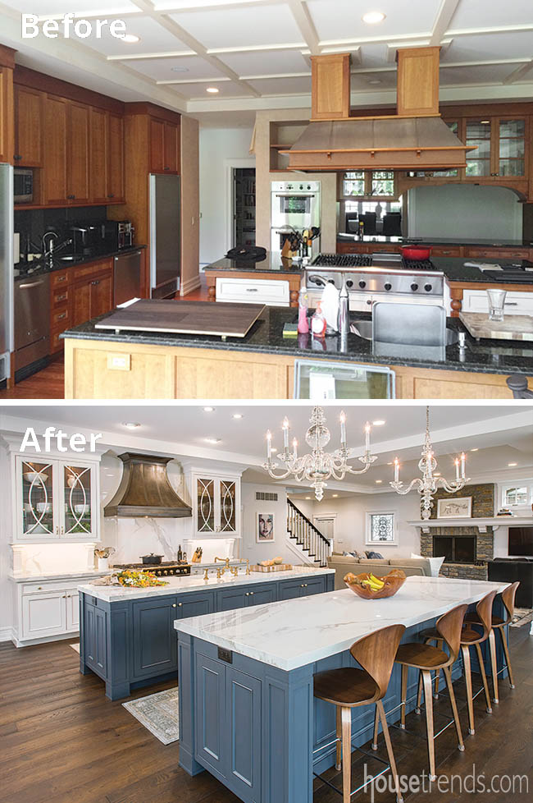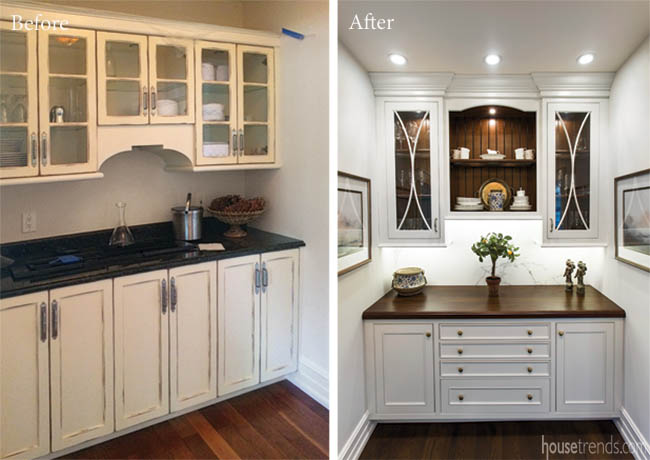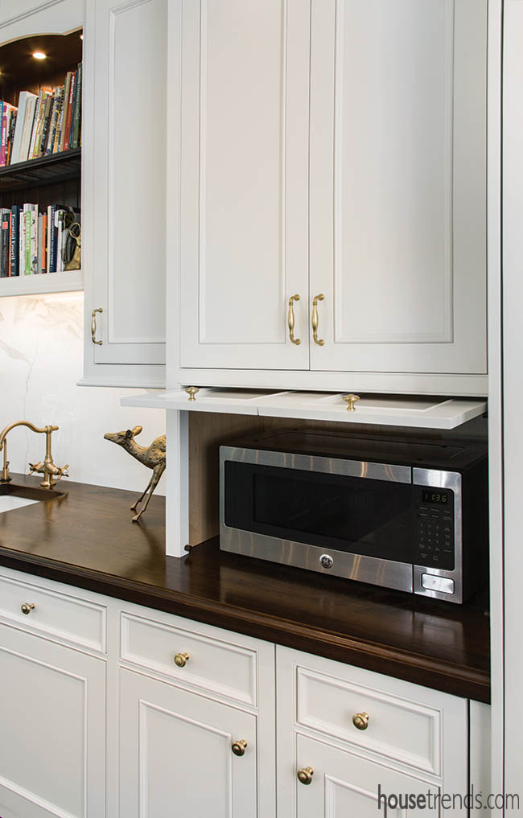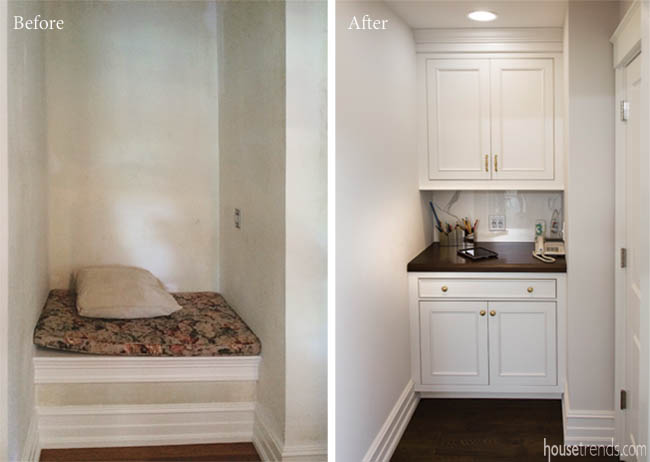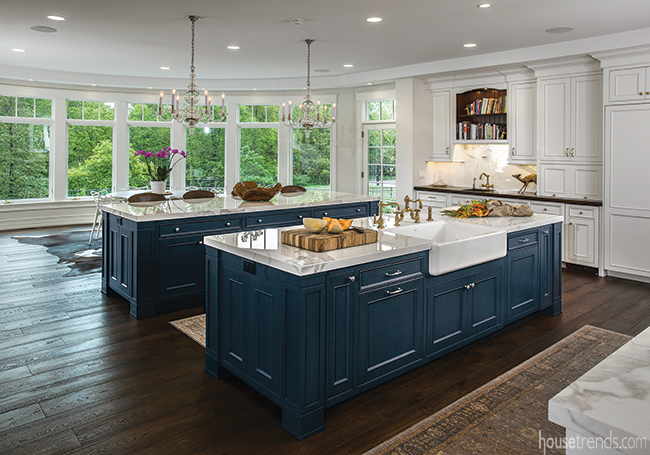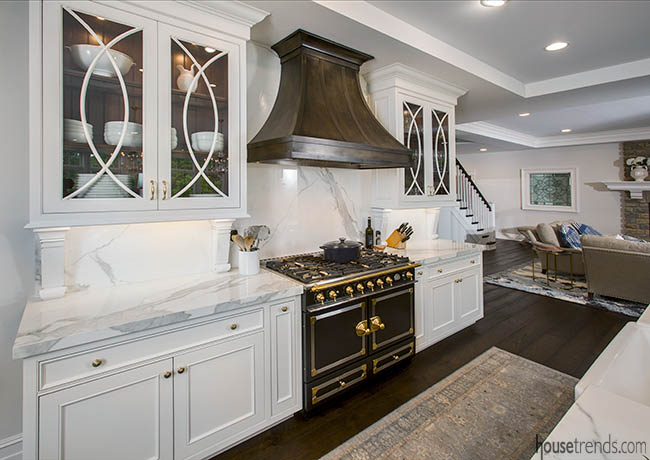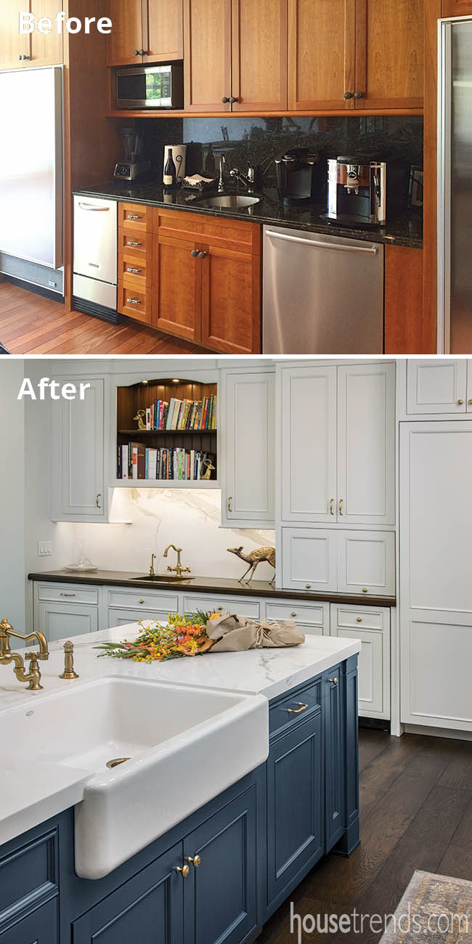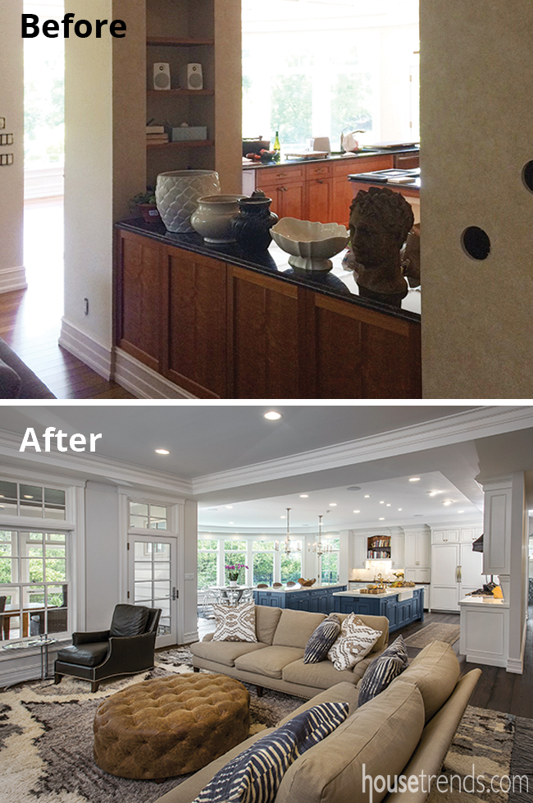Written by: Sarah J. Dills/Photos by: Robin Victor Goetz
When you love to prepare homemade dishes for your family, the thought of being without your kitchen for a week, let alone months, seems overwhelming. So when one Indian Hill couple began looking for a company to renovate their kitchen, time was a critical factor. “We decided to work with Neal’s because they handle countless remodels every year,” the wife explains, knowing the company has a reputation for finishing jobs on time. “I cook every day and have two sons, so I didn’t want to take the chance of working with anyone else.”
Coast to coast
The homeowners, both originally from the Cincinnati area, met in California. “We never thought we’d leave,” the wife describes of life on the west coast. “But when our first son was born, we wanted to be close to grandparents.”
So the family of three moved back to Ohio and settled in Indian Hill. “My husband grew up with acreage, and he wanted a large wooded area for our son to play,” the wife says. “But we had also grown to love living downtown in California, so we wanted to be close to the city.”
But after two years, a job opportunity led the family, which now included a second son, back to California. As their sons grew, the couple realized how competitive life in the Bay Area could be and they wanted a less stressful life for their boys. So for a second time, the couple made the cross-country move back to Cincinnati.
Timeless transition
The couple decided to settle back in Indian Hill and found a house with amazing architecture that was built in 1997. “We fell in love with the windows,” the homeowner says. “The house is gorgeous. The exterior is timeless and the property is perfect. But the interior walls were covered in peach and the floors were glossy red.”
Before the family moved in, painters removed all the wallpaper and applied fresh paint. The floor plan worked well for the family, but the kitchen and bathrooms needed updating. They initially met with another firm that drew up preliminary plans for the renovation but ultimately decided to work with Neal’s after meeting with project consultant, Mike Hendy.
“The homeowners knew the finishes they wanted,” Hendy explains of their initial meeting. “They wanted seven-inch oak plank floors, satin brass details and neolith countertops. They were a little less sure about the execution and were very open to our ideas.”
Hendy teamed up with designer Cyndi Kohler to draft a final plan and the whole team got to work by the end of the summer.
Gourmet glamping
“We usually see a lot of Skyline and LaRosa’s during these kitchen renovations,” Hendy says of families being without their kitchen amenities. “They were fortunate to have a full bar/kitchenette in the basement. That made it very easy for them to go downstairs and camp out. We do a lot of dust walls and dust doors to contain the space as best as possible.”
The homeowner surprisingly enjoyed the challenge of cooking out of a makeshift kitchen in the basement.
“I love to cook, and I tell people I’m a home chef—which my husband teases me about,” the wife says with a laugh. “We didn’t eat out any more during the renovation than we normally do.”
Instead, they turned their kitchenette—which was already equipped with a full refrigerator and dishwasher—into a full kitchen by borrowing a two-burner cooking stove from their parents. They also invested in a Williams-Sonoma toaster oven and a SousVide Water Oven, which is a French cooking technique where food is vacuum-sealed in a cooking pouch and heated in a water bath.
“We even had company over a couple of times,” the wife says.
The new Neolith
While the homeowners were preparing gourmet meals in the basement, the team from Neal’s was preparing a gourmet space in the kitchen. One of the challenges came with the countertops and backsplash.
“I wanted the look of marble, but I needed something durable to withstand my cooking messes and my two boys,” the wife says. “In California I found this product called Neolith. I knew I wanted it, but nobody had used it around here.”
Hendy explains that Neolith is porcelain that is made to mimic marble. It is much easier to clean and maintain, but it is fragile, which makes transporting a challenge.
“We don’t see a lot of this in Cincinnati yet,” Hendy says. “We had to go through three slabs to get the ones that were eventually shipped in from Spain, installed.”
The homeowners wanted to keep the double-island design from the original kitchen, but they wanted to move the range and hood to a perimeter wall. “We wanted it against the wall to collect all the smells and splashes,” the wife explains. Hendy says this move wasn’t difficult as they were already removing the flooring and working on projects in the lower level. The wall is anchored by the homeowner’s beloved La Cornue range.
“I’ve always been obsessed with La Cornue,” the wife explains. “The custom ranges are extremely high-end, but in California I learned that they have a semi-custom line that was more in-line with our budget. It is a huge part of my kitchen.”
The homeowner also loves the built-in spice racks on each side of her range, and she enjoys having her farm sink directly behind her while she’s cooking.
Kohler, who easily designs 20 kitchens each year, loved being able to use unique finishes and techniques on this project. Along with the homeowner’s favorite elements in the space, Kohler is pleased with the walnut butcher-block counters in the butler’s pantry and charging station. She also loves the navy stain on the double islands. “A lot of times we’re doing all white kitchens,” Hendy adds. “It’s nice to see a pop of color. The satin brass fixtures are also making a comeback.”
Home for the holidays
Hendy explains that Neal’s is known for delivering a quality project on time. “We spend a lot of time on project management. Communication on any project like this is extremely important,” Hendy adds. “We do weekly changes to our job schedules. It helps hold us accountable, and keeps our homeowners in the loop.”
The couple couldn’t be more pleased with how their renovation turned out. “I show people that I care about them through food,” the wife says. “I’m so glad to have the beautiful, functional space to prepare Italian-style Sunday dinners for my family.
“The renovations were finished two days before Christmas,” the wife says. “And we hosted a dinner party for 14 on Christmas Day.”
Resources: Contractor: Mike Hendy, Neal’s Design Remodel; Designer: Cyndi Kohler, Neal’s Design Remodel; Cabinetry: Wood-Mode Essex in maple with Vintage Navy, Nordic White and Classic Walnut finishes; Flooring: Bluford Jackson, Mafi oak with oiled walnut finish; Countertops and backsplash: Neolith Estatuario, Stone Design; Countertop fabricator: KBR; Sink Kohler Whitehaven 36” apron front sink, Ferguson; Bar sink: Kohler Iron Tones undermount sink, Ferguson; Faucets: Newport Brass Fairfield Bridge; APPLIANCES: La Cornue Dual French Range, Thermador refrigerator, Bosch dishwashers, all from Custom Distributors; Hood: Metal Craft

