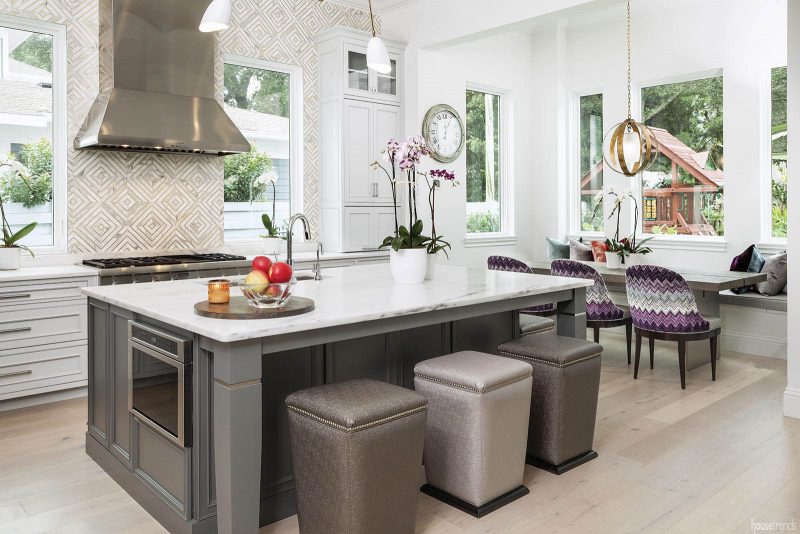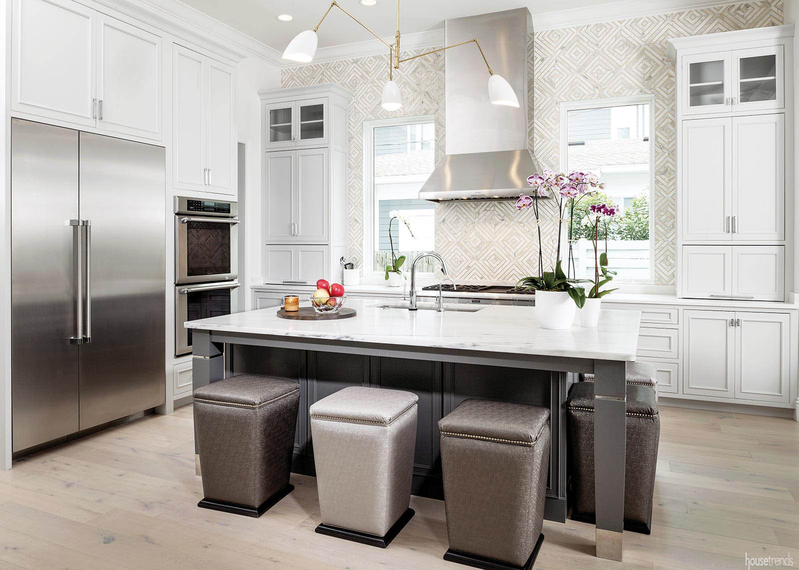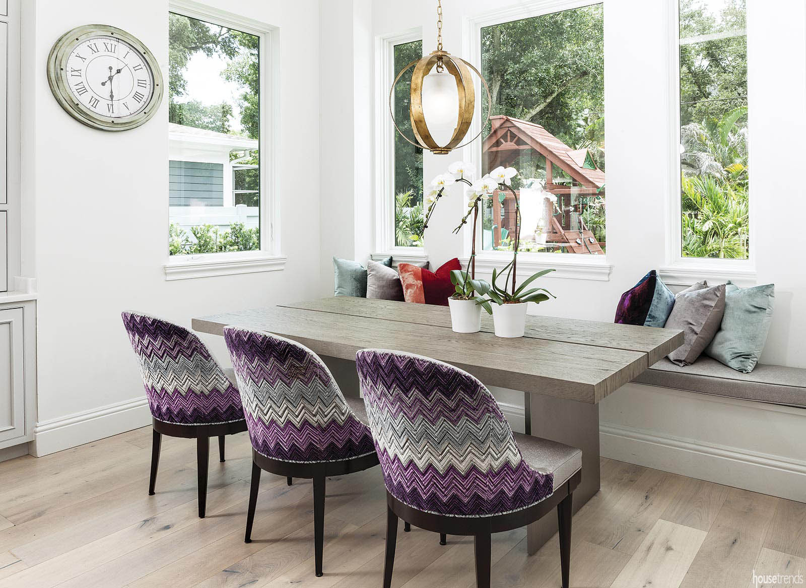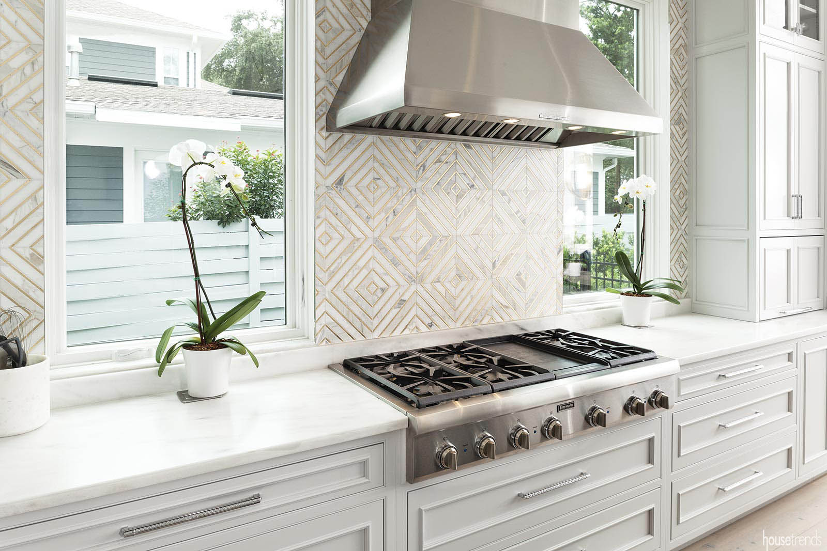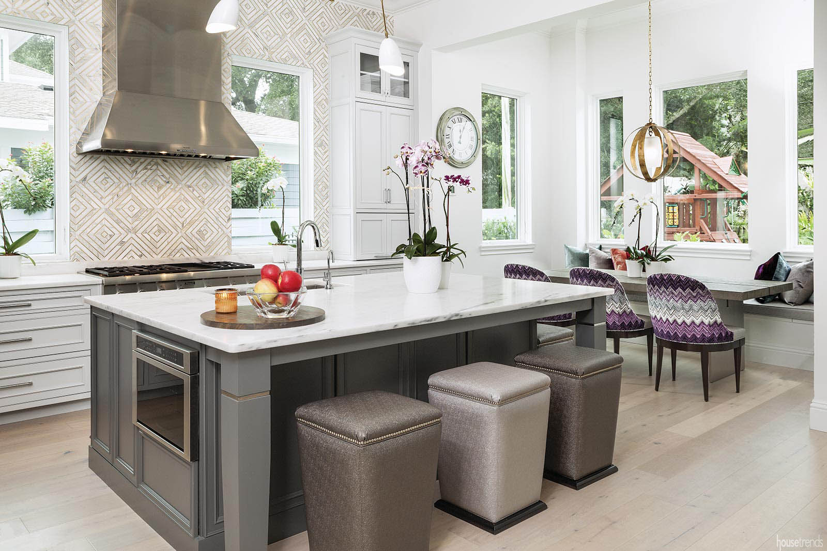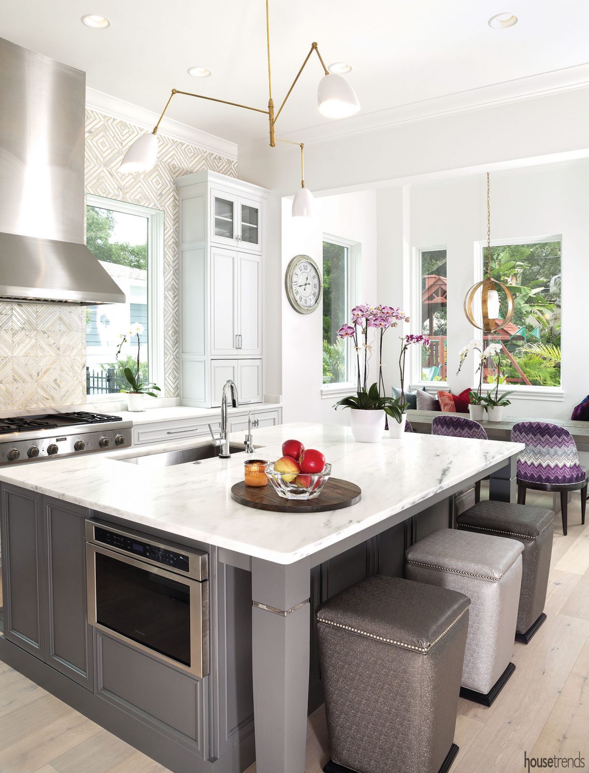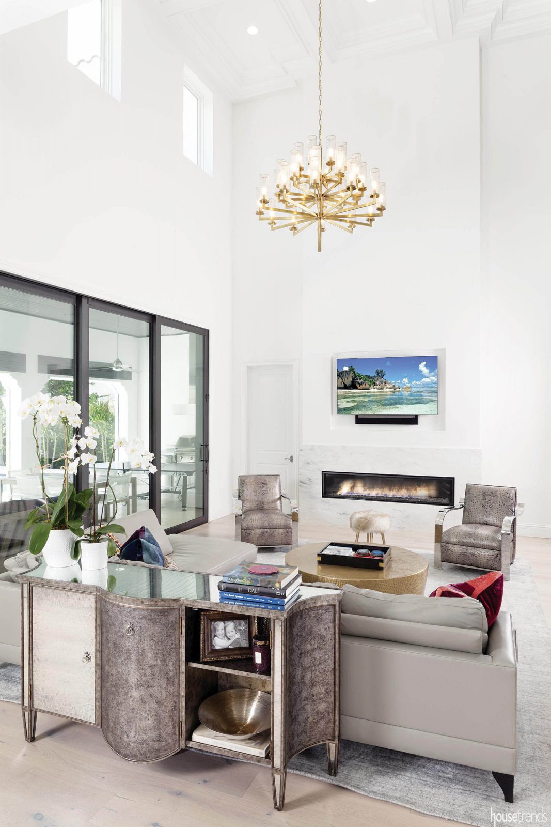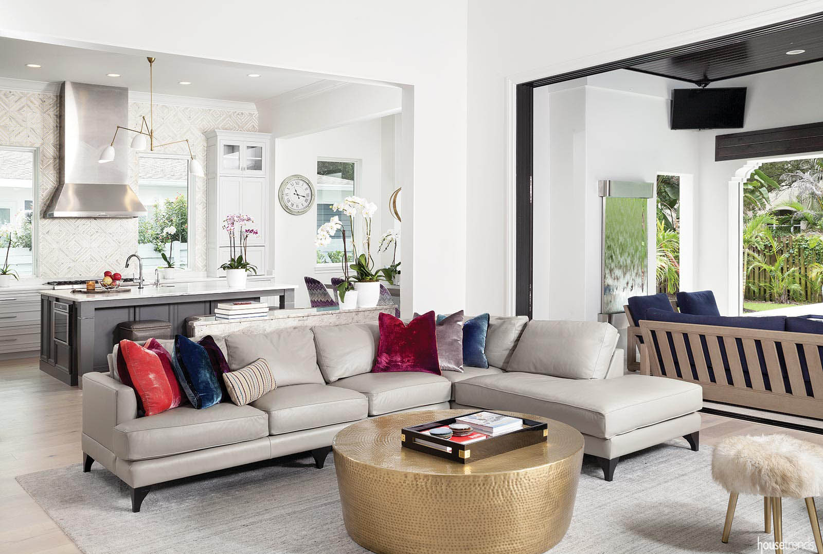The Drukteinis kitchen is a happy place, with a breezy vibe and elegant charm that fit the family’s lifestyle. As an open, free-flowing space that connects it to the adjacent great room and, ultimately, to the lanai and outdoor living space, the kitchen serves as the heart of the family’s Tampa home. “We love entertaining, and since we have young children, we end up having a lot of families over,” explains homeowner Jennifer. “We have found that everyone congregates in the kitchen.”
Starting from scratch
The Drukteinises were thrilled to find a home in the vibrant and thriving community of Parkland Estates, but since the existing structure didn’t fulfill all of their needs, they tore it down and immersed themselves in the building process. Partnering with Jack Bartlett of Bartlett Custom Homes, Jennifer, and her husband Dan, were able to create a home that is fully customized to their needs. “We have three young children and wanted a place that was perfect for them to grow up in and one they would want to bring their friends to every weekend,” she says.
For his part, Bartlett says, “I often have high expectations to meet of my homeowners, but when it’s a referral customer, who stated she had to have Bartlett Custom Homes build her home, the level of pressure rises. But the entire building process went amazingly well.”
Light is a key component in Jennifer’s style, so she requested the room’s large picture windows and then worked with architect Todd Hittmeier to design them, ensuring strategic placement for plenty of sunlight and for visibility from the breakfast nook to the pool and play area. Distinctive metallic light fixtures also help to illuminate the space.
Elegant and kid friendly
Light certainly plays well off of the kitchen backsplash, a feature that catches everyone’s eye. The homeowners’ decision to take the backsplash tile all the way to the ceiling helps to elongate the wall and to accentuate the height of the room. “We went to the tile store and I saw a display and fell in love with it,” says Jennifer. “The backsplash is one of the first things everyone notices when they enter the kitchen.”
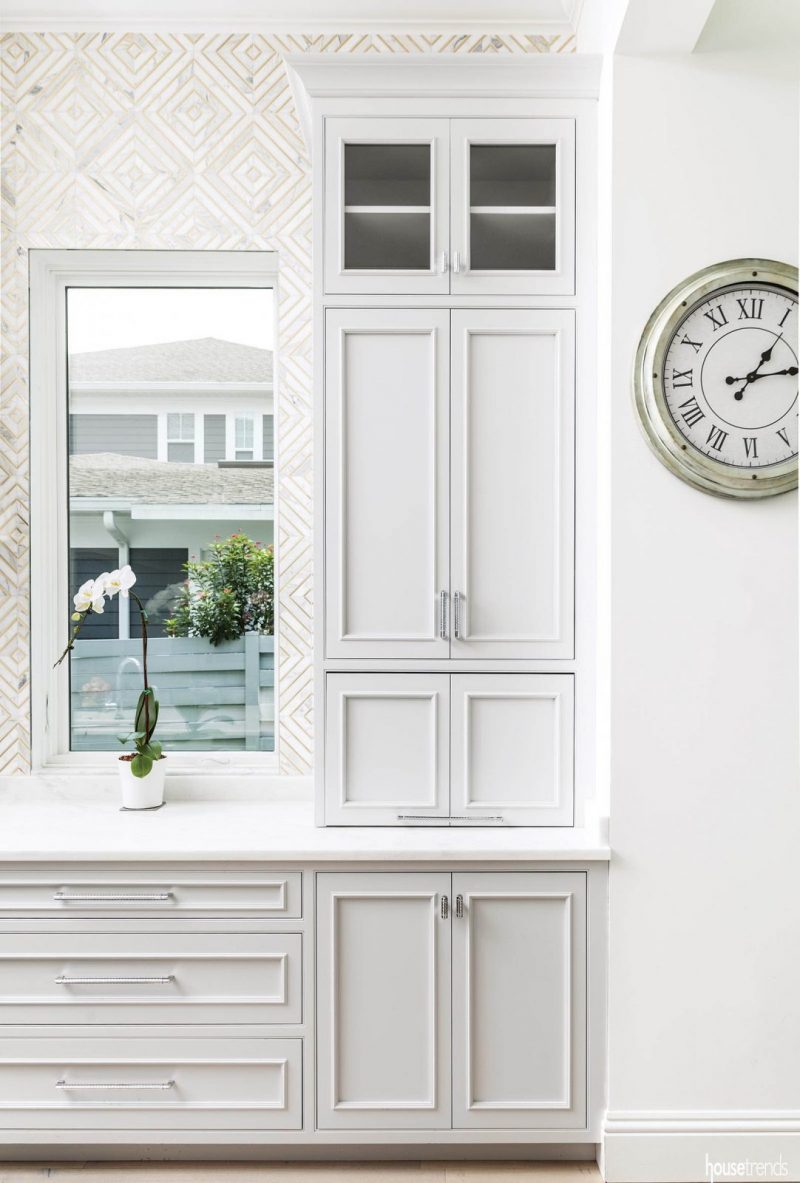
Soft gray cabinetry from Amoroso Cabinets, set against the Vermont Danby marble of the countertops, creates a warm, classic look. The Eureka Calacatta slab that comprises the island took longer to find but was worth the wait, and the rich gray of the island provides a color boost. Amoroso Cabinetry created custom legs for the island, with nickel hardware at the bottom that, in conjunction with the brass light fixtures, creates a pleasing medley of mixed metals in the room.
“We wanted a large island that could seat a lot of people, a place where you’re cooking, preparing, and grabbing wine, where host and guest are not separated,” says Jennifer. Her interior designer, Dee Marksberry with Gage-Martin Interiors, found the island’s bar stools, which blend into the landscape of the kitchen and tuck nicely underneath the island so as not to obstruct the view of the great room. And because they’re made of vinyl, the stools are wipeable and kid friendly.
Also kid friendly is the microwave drawer, easily reachable from within the island. The Thermador appliances also include a 48-inch cooktop and griddle with six burners. “I love the cooktop because I love making the kids breakfast,” says Jen. “It’s great for making bacon, pancakes and omelets.” The stainless-steel hood is another standout item in the kitchen. Custom-made by Jack Bartlett, it flows continuously up to the room’s high ceiling.
A complementary design
Certain design elements of the kitchen – such as the Vermont Danby marble, a large brass chandelier and the abundance of windows – are repeated in the two-story great room so as to unify both spaces. The marble surrounding the great room’s fireplace, for instance, perfectly complements the marble in the kitchen. Marksberry assisted with the great room’s modern furnishings, selecting items that mirror the gray color palette but also boast pops of color. The unique painting on the wall adds a nautical touch that reminds the homeowners of the scuba diving they did on their honeymoon. The artwork also reflects the colors of the pool tile and certain accents within the great room.
“My number one goal is to bring my homeowners’ visions to life and when Jennifer told me that I made her dreams come true, I felt so proud to be a part of such a respectable and reliable team that worked diligently to deliver perfection,” says Bartlett.
Guests and family alike can move easily from the great room to the lanai, outdoor kitchen and pool area, particularly when the sliding glass doors are pulled back, creating one continuous living space. “This was another reason I wanted the ‘central’ great room,” adds Jennifer. “I really wanted the kids to want to be where we are – and they are!”
Resources: Builder: Bartlett Custom Homes; Architect: Hittmeier Design Consultants; Cabinetry: Amoroso Cabinets; Interior designer: Gage-Martin Interiors; Backsplash: Decorum Tile & Stone

