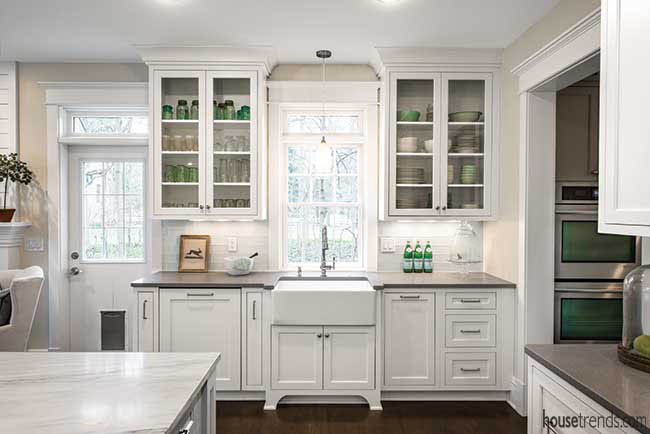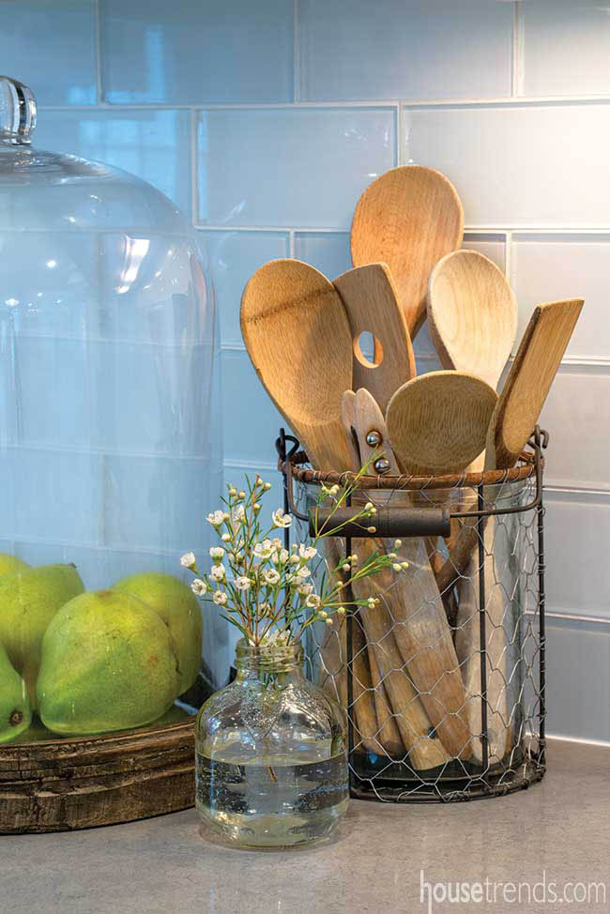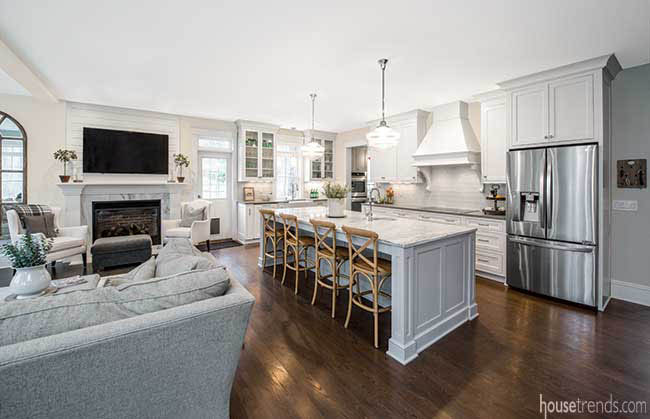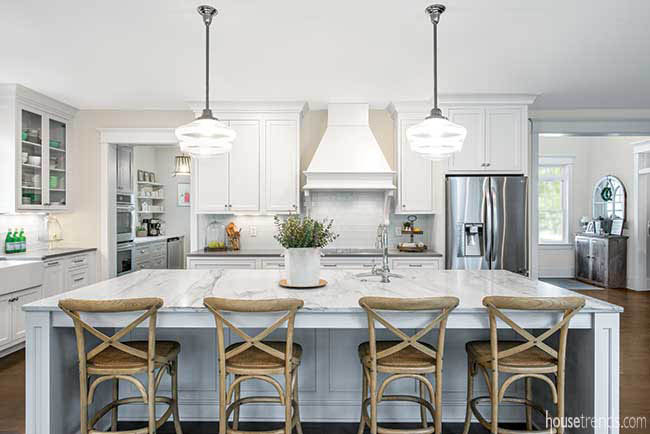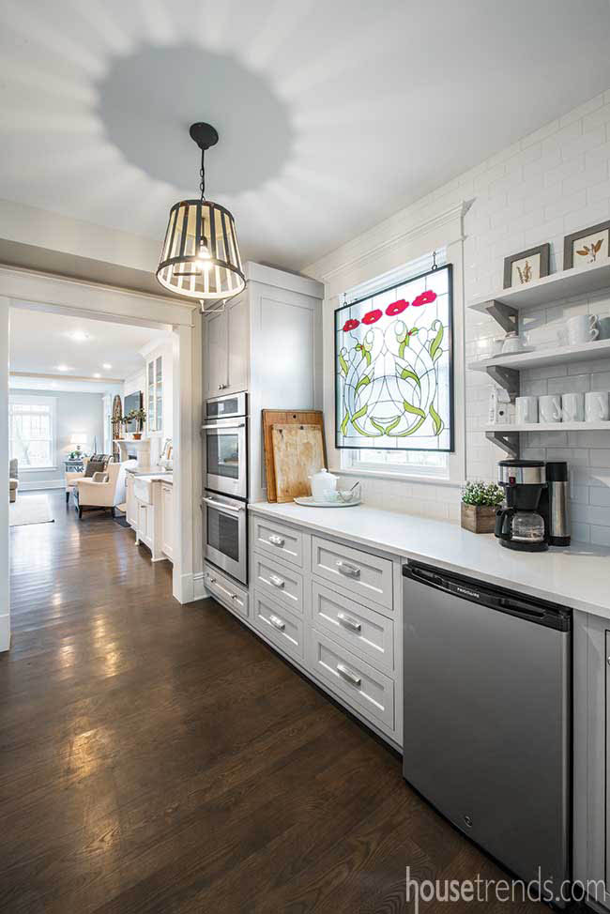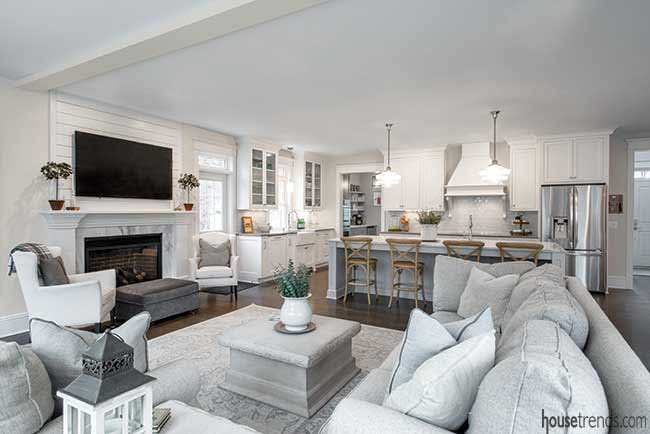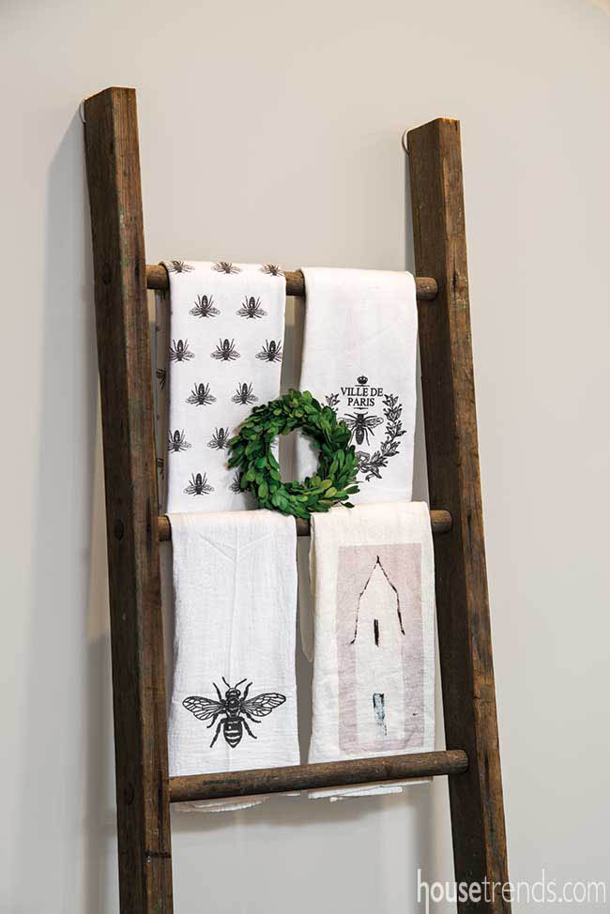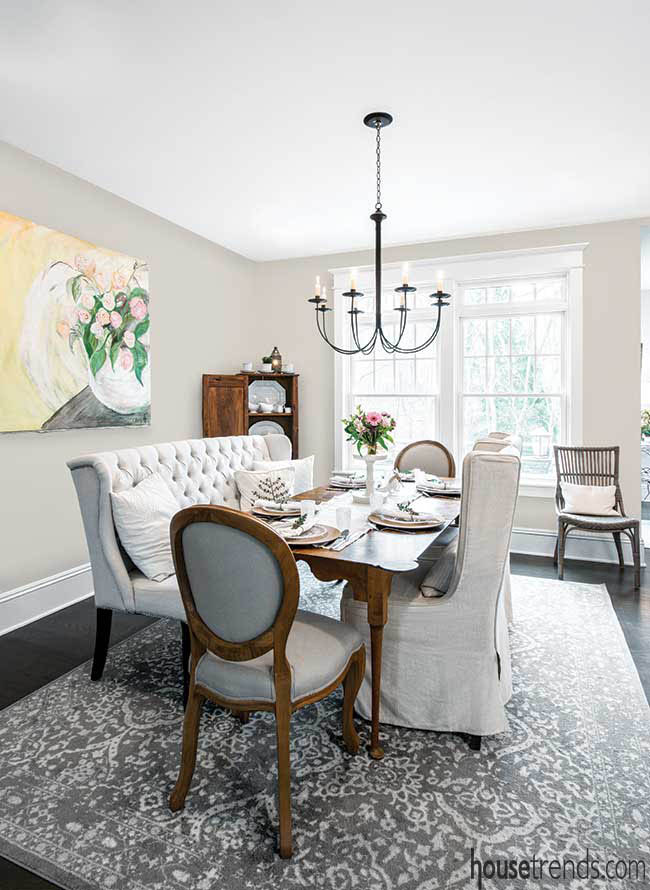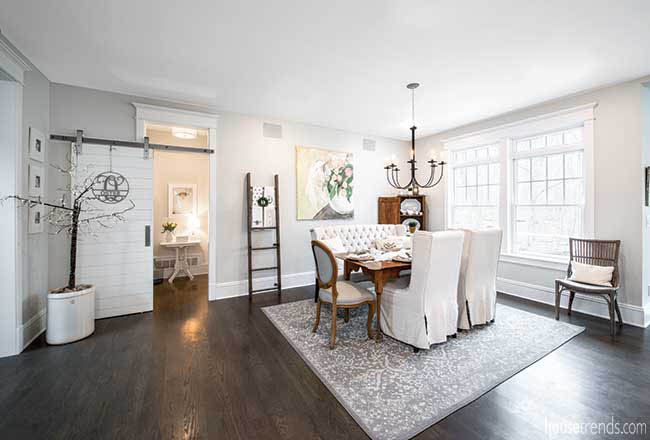Step into this Bay Village home and feel the serenity of soothing neutrals and graceful fixtures. But, two adults, three kids aged 12 to 18, and two dogs live here. Can these busy and messy lives co-exist in this pristine spa-like living space? Heck yes.
Divided we stand
“We wanted it to be serene and comfortable, but also functional,” the wife says of the kitchen that is open to a dining area and family room. The main kitchen is divided into a cooking area, a cleaning area, a butler’s pantry and a mudroom off that, but it is designed so the flow enhances the form and function of each element of the overall space.
Referring to her husband—the family cook—the wife says, “He has his stove, prep sink, his own garbage, his own microwave and the fridge. I can be over by the window with the dishwasher, sink, and my own garbage, so I am not in his way.”
Describing their previous home, she continues, “We used to always be in each other’s way. We would walk into each other. So that was definitely one of the things that drove the design.”
A counter culture
The homeowners chose gray quartz countertops for the perimeter of the kitchen and white for the butler’s pantry. The material is durable, maintenance-free and beautiful. The large island is marble. “You usually can’t find granite slabs this big without putting in a seam,” the wife explains.
David Coticchia, co-owner of Design Surfaces Tile and Stone, the kitchen professionals that helped create this kitchen says, “We are the only country in the world that doesn’t use marble in the kitchen. We are a bit more particular and don’t want patina or a wearing of the stone. For people willing to accept that, marble is a great choice in the kitchen.” He continues, “The patina is not a color change but more of a texture change. Marble is softer so it has a tendency to wear a little bit. We seal everything that goes out the door. It works like wax for your car so stains don’t sink in. That seal should last for 15 years.”
David adds, “Larger islands are becoming more popular. People want more surface. Instead of long, skinny islands or raised countertops, people are opting instead for larger islands.”
Making it work
The homeowners’ choices in the rest of the kitchen also reflect their taste and lifestyle. “We chose a flat electric cooktop even though my husband loves to cook on gas. This is much easier to clean,” says the wife.
The butler’s pantry includes a small fridge and a coffee station. “This is kind of like a little breakfast area,” she says. This is also where the homeowners put their double wall ovens.
“If you have to get something out of the oven, you don’t have to be in the way of the main part of the kitchen,” says the wife. “We thought that was a good use of space to keep the kitchen a little bit more serene and less ‘appliance looking’.”
The glass-front cabinets in the cleaning area allow the wife to indulge her love of collecting but also her bias against clutter. “I don’t keep odds and ends,” she says, explaining that the cabinets include vintage wine glasses, mason jars and more. “We use that stuff every day. I go for simplicity.”
Come on in
The family room and dining area continue the gray and white theme from the kitchen. The fireplace surround is done in the same marble as the island. A TV hangs above the mantel and comfortable seating invites conversation and lounging. A concrete coffee table and end table add texture and toughness.
“The kids love this space,” says the wife. “Their favorite spot is in front of the fireplace. They are always sitting right there.”
“The kids help with the idea of what we are going to have for dinner,” says the husband. “We go to the store and it’s a collaborative effort. I like to cook almost anything,” he adds. “Sunday nights we do chili religiously.”
Family knows best
Family plays a big part in a lot of what happens in this space. “I have a huge family,” the wife says of her Greek relatives. “We had 60 people here for Christmas. It was great.”
“My sister-in-law painted that for me years ago,” the wife continues, indicating a large painting in the dining area.
An antique corner cabinet belonged to the husband’s mother. “She taught me how to tell the good ironstone,” the wife explains. “Together, we collected the white ironstone in the cabinet.”
Even Mother Nature contributes to the serenity here. A wall of windows looks out onto Porter’s Creek and seating areas that blend with the water, trees and boulders, but, to enjoy these, a visitor would first have to tear themselves away from the beauty of this home’s great indoors.
Resources: Home builder and contractor: Oster Services; Cabinetry: Oster Hardwoods and Specialties; Flooring: 4 inch white oak; Backsplash: Jeffrey Court Suite Glass 3×6 Polaris; Sinks and faucets: Kohler; Dishwasher: Bosch; Cooktop 36” Dacor Induction; Refrigerator: Samsung; Oven: Jenn Air; Island pendants: Rejuvenation; Countertops: Island: Calacatta Apuano marble, Perimeter: Storm Quartz, Butler’s pantry: Fiji Quartz

