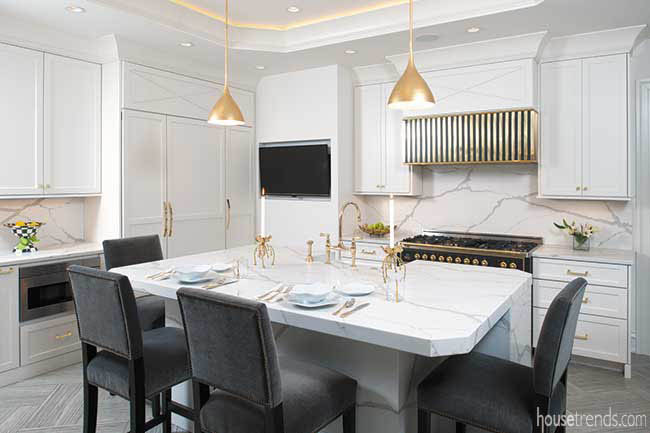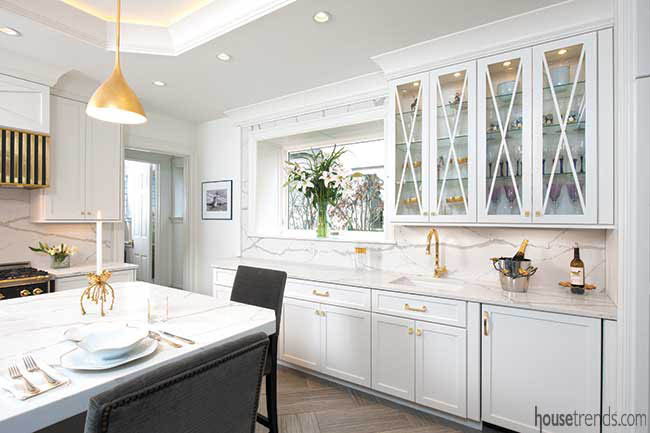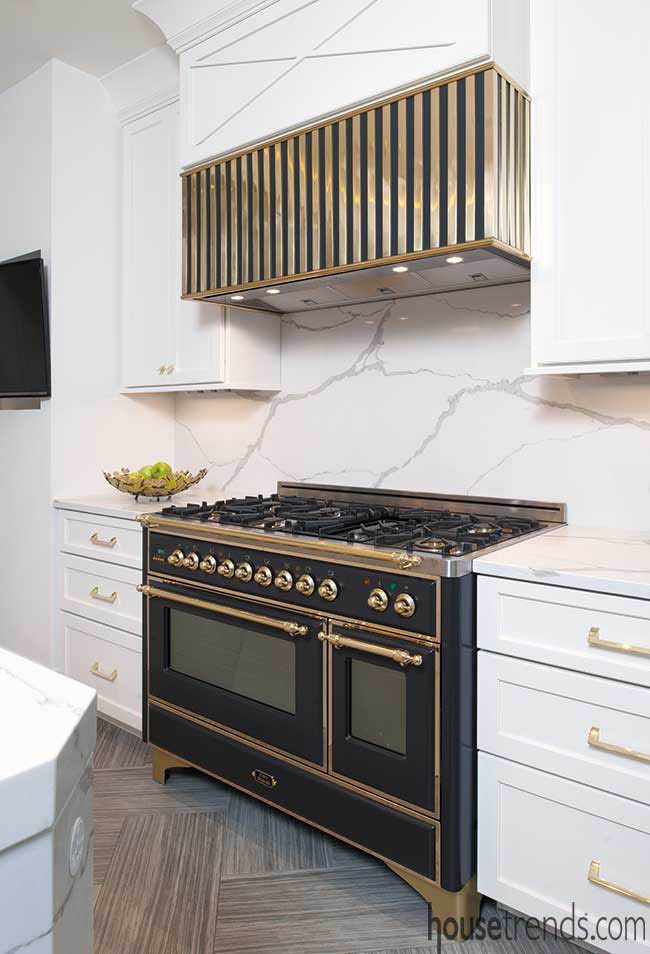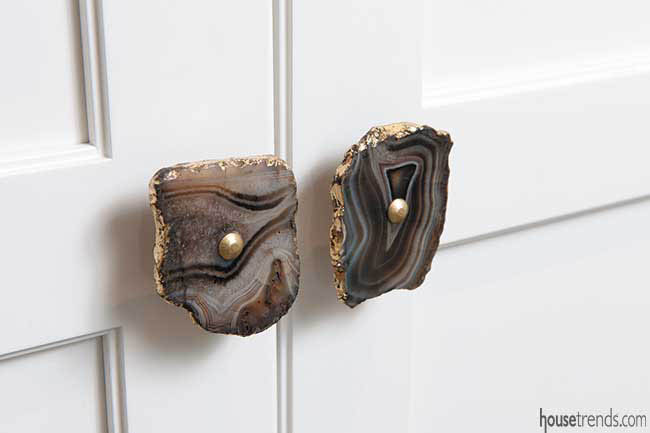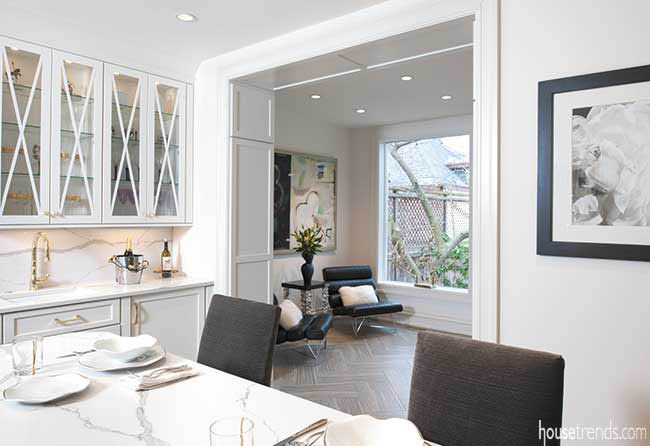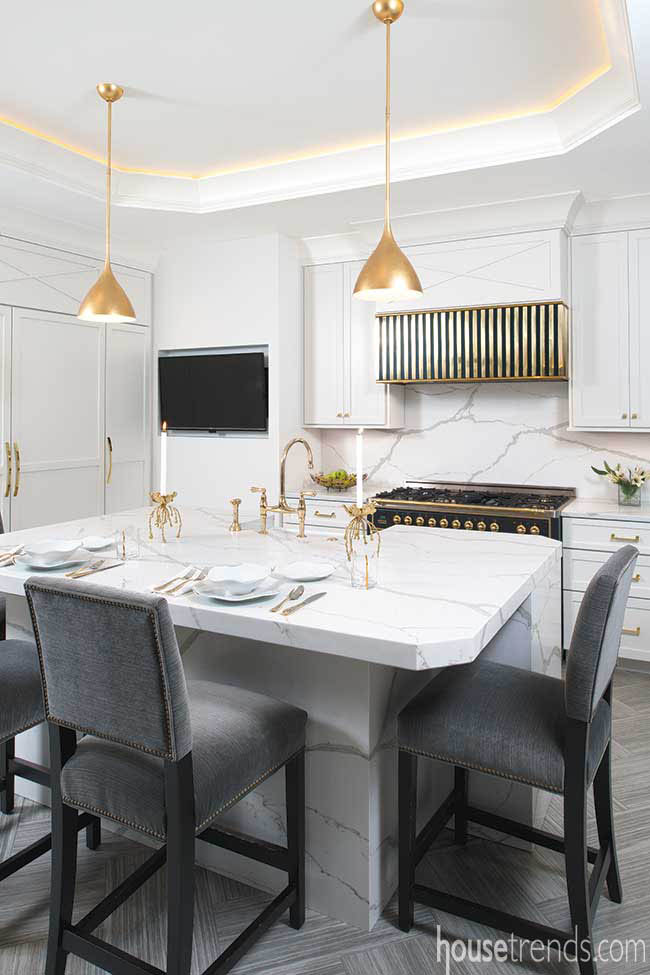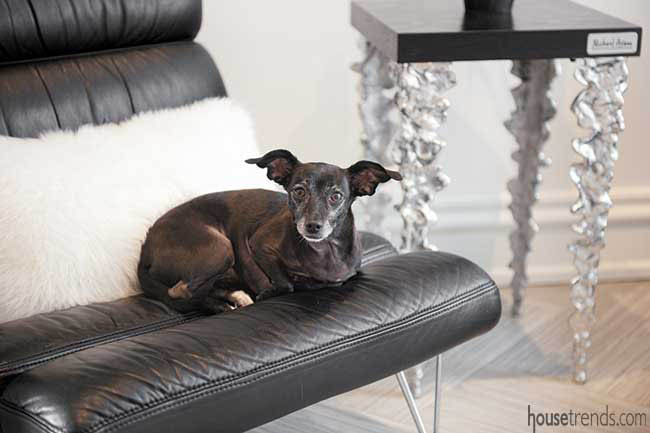Located in Pittsburgh’s East End, Shadyside is an area with plenty to see, and do. It is chocked-full of good eateries, exclusive shops, festivals, tree-lined streets, notable architecture and a very rich history. In the late 1860s, this prestigious area was farmland. As the story goes, a man by the name of David Aiken donated a portion of his land to the Pennsylvania Railroad, making it the first station in Pittsburgh’s East End. In turn, the railroad allowed Aiken to name the new station. His wife, Caroline, came up with the name Shadyside. The area became residential in the late 1800s, as Pittsburgh developed into one of the world’s dominant industrial cities. Shadyside and its neighboring areas were quickly emerging as home to some of the most affluent, prominent and influential men in this country.
Creating just the right look
Tucked along one of Shadyside’s tree-lined streets, this grand old house was ready for a kitchen makeover. The owners, one being a designer, wanted a classic white kitchen. With design trends always shifting, designers know a white kitchen will never go out of style. “My vision was to have as much open space as possible, and to have an island large enough for everyone to comfortably gather and hang out,” she says. “It all began with a picture of a gold and white kitchen that I saw in
Architectural Digest.”
Amanda Johnson, a kitchen designer at Jacob Evans Kitchen and Bath, was brought on board to help them bring the inspirational picture to life. “Amanda and I worked well together and had a great time,” says the owner. “She knew from the beginning what I wanted, and helped me with the layout, the lighting plan and oversaw a lot of the construction details.”
During one of their first meetings, the two women realized that both had independently seen, admired and saved the same photo from Architectural Digest for future inspiration. “For me, the biggest challenge was finding a balance between the house’s traditional Georgian architecture and the contemporary design aesthetic that my clients wanted to incorporate,” points out Johnson. “When choosing the cabinetry details, moldings and door style, we deviated from what you might typically expect in a house like this, and at the same time, made sure that the kitchen wouldn’t seem out of place.”
Beautiful with brass
With a clean and modern look dominating the room, the owner chose an Ilve range with vintage charm to bring in a bit of an eclectic feel. “It’s a lot more stove than I’m capable of cooking,” she says with a laugh. The brass hood she first eyed in the infamous picture was the biggest challenge. “There’s not a manufacturer that makes anything like this,” explains the owner. “I went through a handful of local artists and metal workers before finding specialists that could duplicate it.” In the end, it would require several sets of expert hands, all working on various parts, to make the outstanding hood.
The owner kept the design of the cabinets relatively stark and simple, allowing for accents to come from the brass, the range and the floor. The cabinet layout was designed to open the space in order to facilitate family gatherings. “Like most people today, this family spends the majority of their time in the kitchen, so it had to be comfortable and spacious enough to hang out in and to move about,” says Johnson. “The cabinets are the same color as the walls so, in some ways, they fade into the background and allow the island to take center stage.”
Polarstone was used for the countertops and backsplash. It’s a type of quartz that has the look of white marble but is much more durable. “As soon as I saw this, it was a no-brainer,” says the owner. “It can handle everything from hot to red wine spills.” The floor is porcelain tile with a herringbone design.
Every detail was meticulously selected, right down to the pristine cabinet pulls. While many of the pulls came in brass, some had to be re-plated in a brass finish to match. The entire tray ceiling has been lined with bead lighting, giving off a subtle but glamorous glow. Two gold pendants add a feeling of warmth and sunshine to this stunning kitchen. Six-inch molding was used to complement the space and give it a sleek feel, as opposed to using a traditional molding that would just go hand in hand with the rest of the home. “I wanted the bar stools to have some contrast against all the white, but didn’t want anything to read blue or black,” tells the owner. “We went through dozens of fabrics before finding the perfect shade of gray.”
Finishing touches
Attached to the kitchen is a cozy space that originally served as the breakfast room. The owners wanted a place to enjoy their morning coffee and newspaper while looking out of the scenic picture window. “We had been looking for comfortable chairs, and ended up using two Dux chairs that I still had from the ’80s,” says the owner. “With Pittsburgh’s weather being unpredictable, nine months out of the year, we also added some much-needed built-ins to hide our coats.” Rain or shine, it would seem that this is a place where people would always welcome the opportunity to stay indoors.
Resources: Contractor: Mark LaBella, Century Interiors Inc.; Designer: Amanda Johnson,
Jacob Evans Kitchen & Bath; Flooring: 12-inch x 24-inch porcelain tile, Ceramiche; Cabinetry: Mouser Cabinetry, Jacob Evans Kitchen & Bath; Countertops and backsplash: Polarstone Quartz – Calacatta Vagli, Primo Marble & Granite; Sink and faucet: Rohl, Don’s Appliances; Appliances: Bosch dishwasher; Ilve–Majestic Series range; Thermador refrigerator; Sharp microwave drawer; U-Line wine refrigerator,
Don’s Appliances; Range hood: Francis Nowalk; Accessories: Glassworks

