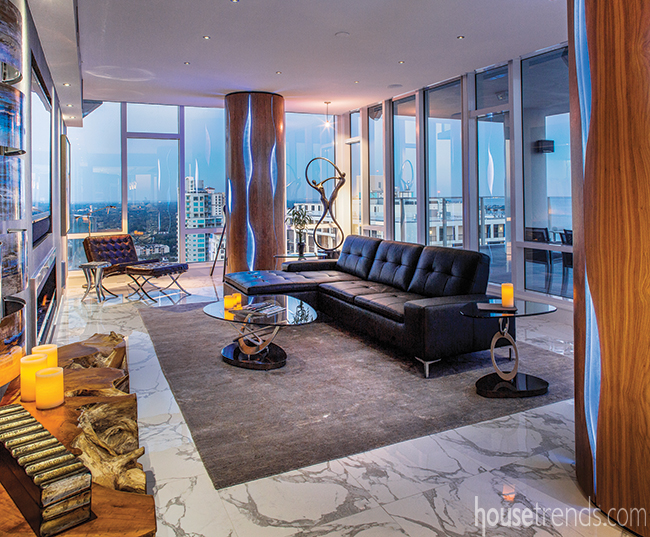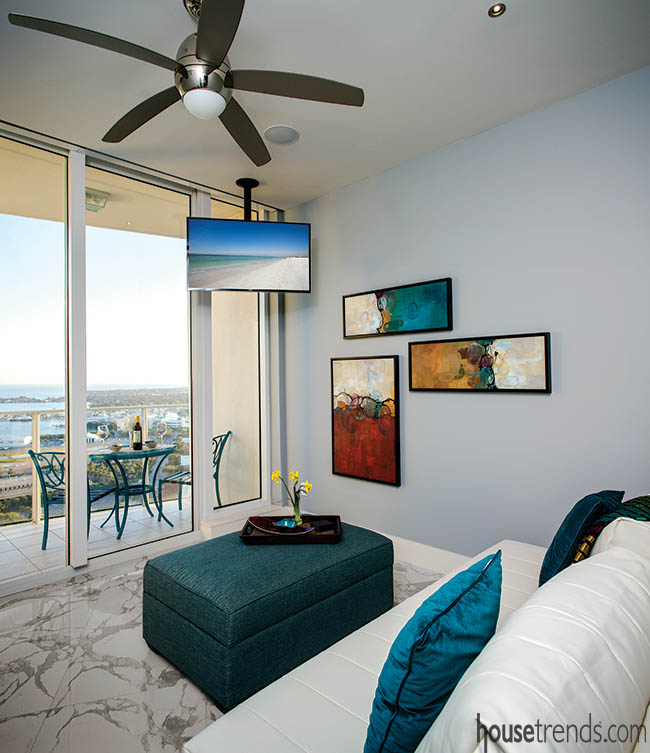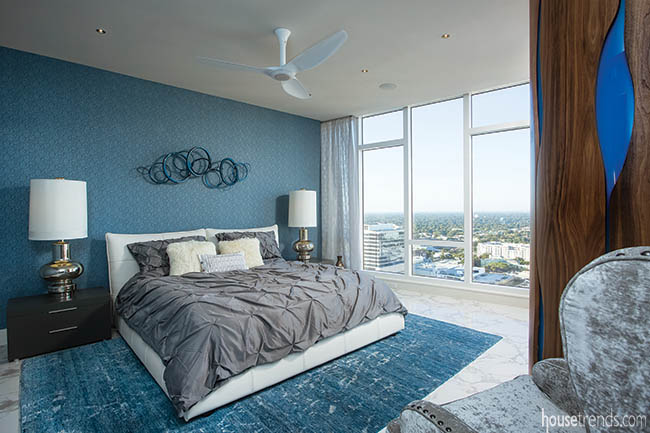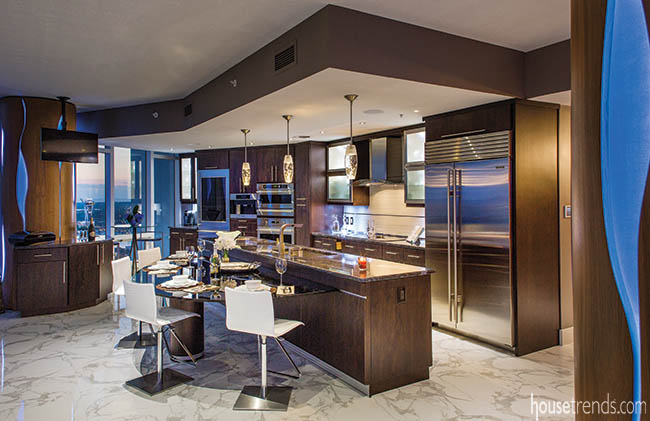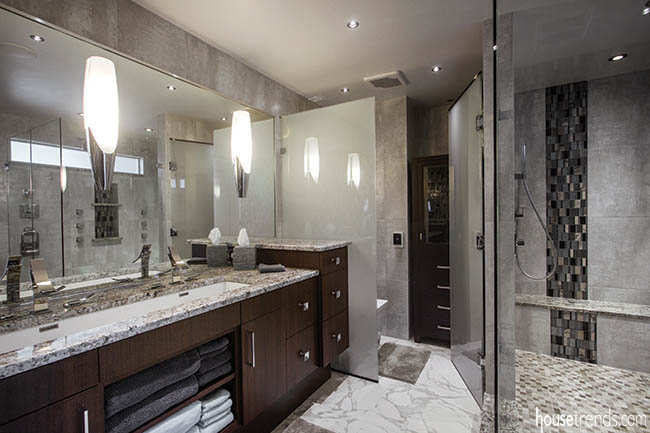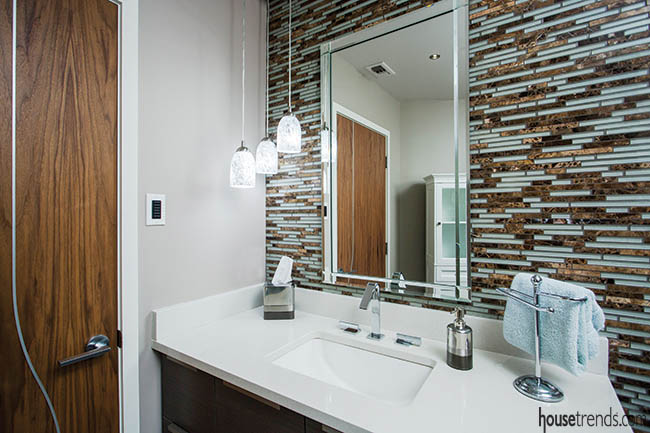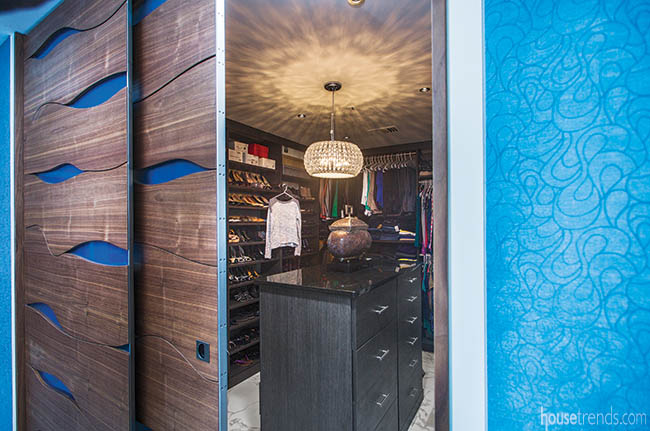If you want a peaceful life, perhaps you should not make waves. That rule does not apply at Sean Field and Jennifer Merritt’s St. Petersburg condo, where the wave motif is present in touches throughout the home, creating an atmosphere of calm and tranquility.
Jennifer and Sean completely overhauled their 1,900-square-foot condo on one of the top floors of a high-rise overlooking Tampa Bay. The couple sought to replace a lackluster space with a welcoming environment that would be a retreat following long workdays and frequent work-related travel.
Jennifer engaged designer Rita Bateman, owner of Your Design Envy, to collaborate in creating a contemporary space that is both luxurious and relaxing, with simple but glamorous interior design ideas thrown into the mix.
“I think my best work as a designer happens when the clients are completely involved, and the more they engage and articulate how they want to feel when they’re in this space—the more I can get that, the better the end product will be,” says Bateman.
The couple’s primary goal was to bring the outdoors inside. “We wanted to bring the feel of water into the condo without making it feel nautical and beachy; that was our landing point from where we wanted to branch the overall design and feel,” says Jennifer.
To that end, natural light was integral to the design of the condo. The condo is blessed with a view that is not quite 360, but, with a three-sided view upon entry, is still pretty far-reaching, not to mention spectacular. Beautiful sunrises, or sunsets, can be seen from one of the condo’s three balconies, the largest of which is off the living room at 1,100 square feet.
What could be more natural for a house overlooking the water than the color blue? Soft blues run throughout the home as homage to the condo’s panoramic views of deep blue waters and skies, with light grays as a secondary color.
The couple also incorporated waves into their design choices, seen initially upon entry into the home, as the walnut walls exhibit wave-like swirls, a design imitated on the elegant powder room walls. Perhaps nowhere does the wave motif come together more than in one of the most unique features of the home: the imposing five structural pillars throughout the unit.
They were made of concrete, but the couple wanted to transform them into pieces of art. “Everything that we really put in this place makes a statement of art or beauty in one way or another,” she says.
Since two of the pillars in the living room were an integral part of the space, the homeowners decided to play them up by encasing them in walnut cladding and inserting LED adjustable lights behind blue acrylic, designed to look like ocean waves. When illuminated at night, the blue lights can even be seen from the downtown area.
Despite the Florida climate, the fuel-burning fireplace is a nice focal piece of the living room; above it sits a 70-inch recessed television. The comfy couch with a built-in chaise and Barcelona chair, nestled in between the two pillars, mixes contentment with artistic flair.
Another pillar can be found in the master bedroom, where, in addition to the wavy blue LED light, different shades of blue work together in the master bedroom, both in the carpet, the textured wallpaper, and the blue-gray bedding.
The kitchen is the focal point of the open concept living area, and the high-end appliances are a delight to Sean, a former chef. The island is black and blue veined granite, while a double-paned, tempered glass table with an etched wavy floral design is built right into the island, with seating for eight. “They wanted a bit more elegance in a dining room table setting feel,” says Bateman.
Fun features such as a beverage cooler and a cappuccino machine make the space party-ready. Walnut cabinets frame the kitchen. In fact, says Bateman, all of the doors in the home are clad or wrapped in walnut, in addition to the pillars.
“I love our kitchen because when you’re in it, you’re completely surrounded by the outside view,” says Jennifer. She also loves the contrast of the dark cabinetry against the lighter finish on the wood cladding and the lighter floors. The porcelain floors throughout the condo are designed to resemble Carrara marble, which adds that extra element of glam.
After removing a standing tub, the master bath now boasts a large, luxury transom shower. The glass tiles on the walls pull in the blues and grays prominent throughout the rest of the condo. The toilet is behind a panel of Switch Glass, which switches back and forth between clear and opaque glass. The shower door features the same glass, allowing for a semblance of privacy. Custom cabinetry and a rectangular undermount trough sink, which Bateman refers to as “a work of art,” complete the design.
“It was very important for them in this design that he have full function in this space with everything he wanted without imposing on her space, and she wanted the same,” she says.
The second full bathroom coordinates with the master bath, says Bateman, with that room playing on the same colors and themes, just with a different layout and tile size.
The second bedroom, which shows off some of the couple’s art collection, can be a guest bedroom or used as a second sitting room, or just another place to watch the sun set.
Jennifer has her own dream master walk-in closet, with paneled doors incorporating wavy blue lights akin to the lights in the pillars. The closet boasts a dresser in the middle with drawers on both sides; a chandelier adds a bit of bling and glamour to the room. Bateman says that the closet has saturated blue lights, another example of how blues work together in the home while still retaining a feminine touch.
“They like clean lines and saturated color but not an abundance of color. This condo is the perfect combo between modern and classic lines. Not overly traditional and not overly contemporary,” adds Bateman.
RESOURCES Contractor Gabriel Homes Construction; Kitchen designer R&J Custom Cabinets; Interior design Rita Bateman, Your Design Envy; Subcontractor Andrew Winchell, Inside Jobs; Mirrors and glass dining table Coastal Glass; Lighting Park Harbor Lighting, Electric Lighting; Paint Valspar; Wall treatments Candice Olson, DeMarco’s Wallpaper; Furniture suppliers Leather Gallery; Doma Home Furnishings; Art Art by Laura James; Flooring Carrara polished porcelain tile, ProSource; Window treatments Chantilly panels, Interior Views; Fireplace Boulevard linear vent-free, Florida Fireplace Systems; Kitchen cabinetry Walnut Thermofoil, R&J Custom Cabinets; Kitchen countertops Labradorite granite, Granite Depot; Kitchen backsplash White Ice beveled subway tile, ProSource; Kitchen sink and faucet Kohler, Ferguson; Appliances GE Monogram, Famous Tate; Custom wood cladding Mesh Architecture LLC; Realtors Peggy Naruns, Northstar Realty; David Price, Price Group


