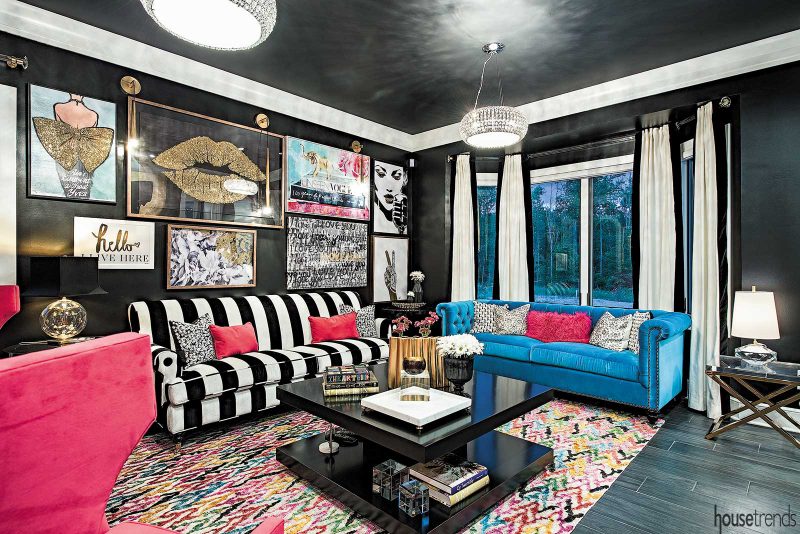Nestled back in a cozy cul-de-sac dotted with lush trees sits a house that enfolds you in a dark glamour so hypnotizing that you can’t help but slowly drink in every detail. A subtly arched black door welcomes guests into the custom-built beauty, setting the theme of rounded doors throughout the rest of the home. The welcoming entryway opens up into a gorgeous entertaining area decorated in a style that the homeowner coined “I just always say contemporary comfy,” she laughs. Indeed, the emphasis seems to be on the comfy part as this busy family of six—plus one beloved pooch—makes good use of the myriad of rooms, from the upper level bonus craft room to the gleaming kitchen to the spacious lower level. “Every gathering space was designed to be functional and inviting for everyone to enjoy,” says Summer Alaedeen of Adeas Design—the team that worked with the homeowner on the project from beginning to end.
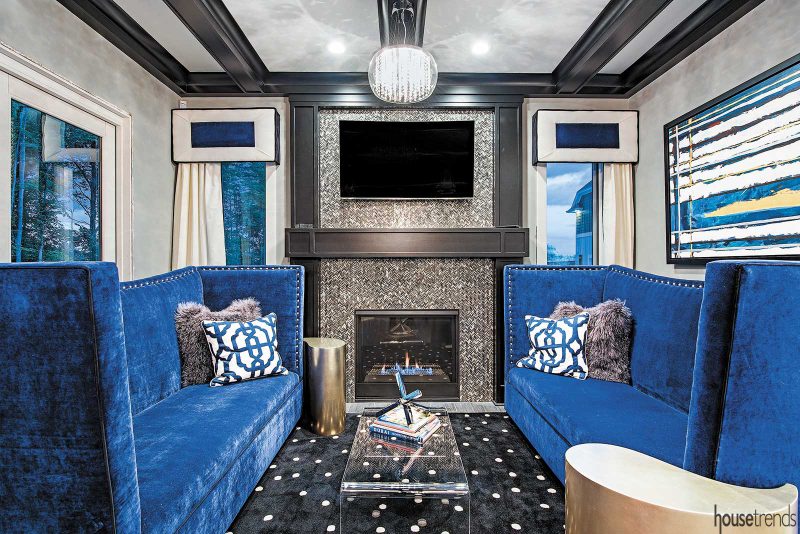
A perfect mistake
The airy living room is a careful study of relaxation and today’s top design trends. Topped by a series of trays, two textured black ottomans pushed together mimic a coffee table. “I saw the idea of the ottoman as a table in a magazine,” says the owner. A smattering of throw pillows in varying shades and materials line the two couches, beckoning guests to lean back into the cushions and relax. The room is devoid of a television, so occupants are able to fully appreciate the décor, particularly the stunning custom design that trails above the fireplace. The tile, designed by Alaedeen, was the result of a particularly happy accident. The design originally was supposed to stretch across the whole space, but a measurement fluke meant that it would be a smidgen too short on all sides. The solution? A perimeter of mirrors that perfectly accents the intricate design. “This was the best mistake that ever happened,” the owner jokes. “I just loved the design when I saw it—it’s breathtaking!”
The living room serves as the center of the home, branching off into individual rooms, all boasting their own personality, yet all designed with a contemporary flair in mind. The formal dining room—a space that often sees the clanking of delicacy-loaded plates and the merry conversation that signals a dinner party—hosts an eclectic assortment of seating options, all grouped around a dark table that the homeowners brought with them from their previous home. A sparkling chandelier hovering over the table is just one of the many glitzy lighting fixtures scattered throughout the home. “Some of the light fixtures are local, a couple pieces came from High Point and some came from online,” the owner says of where she discovered such a variety of styles.
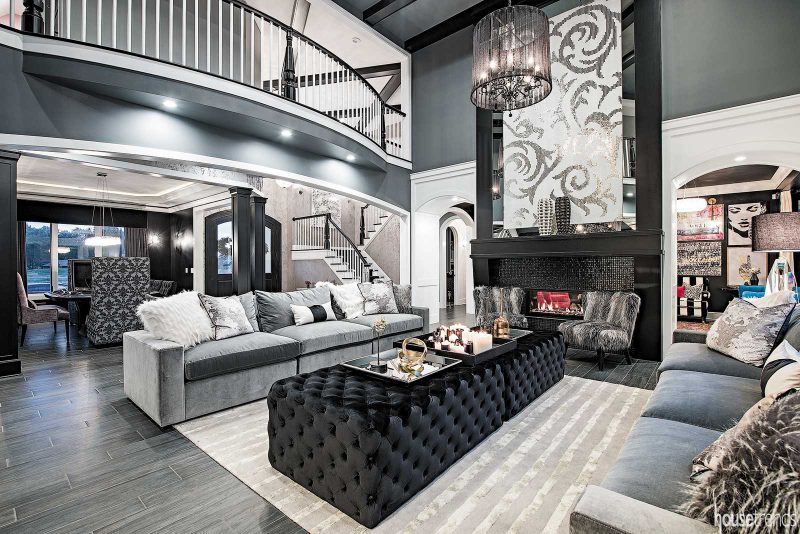
A series of globe lights carefully positioned along the kitchen ceiling reinforce this point. Dangling from the sturdy kitchen beams, the silver and gold fixtures vary in height, coming to a peak at the center of the island. “I couldn’t find anything I liked,” admits the owner. “Then Summer came up with this idea.” Topped with a creamy quartzite, the island sees regular use as a dining spot, homework hub and all-around gathering area.
Between the light fixtures, cabinetry and chic bar stools, the kitchen boasts a mouthwatering combination of top trends and unique ideas dreamt up by Alaedeen, the majority of which the owner and designer duo studied on their trip to High Point. “High Point is always a great adventure for us, with the new design trends and most unusual items we get to see from all over the world,” Alaedeen says. “It’s like the proverbial kid in a candy store finding old favorite items redesigned, and exploring new tasty treats too!”
Cooking up good ideas
The kitchen is an exercise in functionality. The gleaming appliances see regular use as the owner is an avid chef, fond of whipping up homemade meals, particularly her favorite dish: lamb with a mint pesto. A playful tile backsplash, interrupted only by a convenient pot filler, creeps up the wall behind the stove. A mirrored subway tile glistens throughout the rest of the kitchen, contrasting brilliantly with the white cabinetry. “As soon as I saw the mirrored subway tile, I just knew I had to have it,” gushes the homeowner.
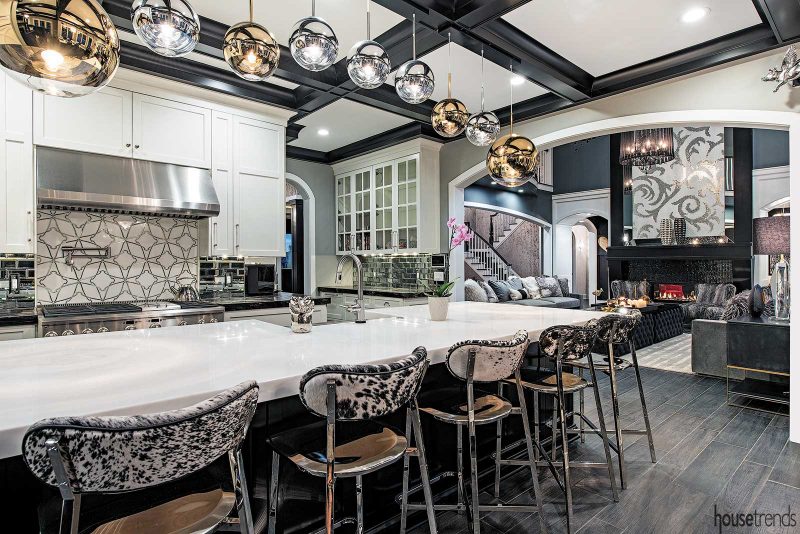
Another item that was a must on her list was the colorful patterned rug in the sunroom that peeks out from underneath a highly sought-after sofa. “It’s all great, but the black and white sofa is definitely my favorite,” she says. “It all started with the black and white sofa. I just knew I wanted to build the whole room around it.” The bright splashes of color are mimicked in the furniture and wall art, all merging to create a decidedly feminine space frequented by the wife. It’s not just the homeowner who adores this room; Alaedeen admits it’s her favorite as well. “I absolutely love the bold colors, the strong contrast and the layers and interest,” the designer says. “From the inside out grandfather clock to the cheetah print fireplace tile, acrylic tables and jeweled pillows, the textures, colors and elements all come together with the fabulous art to make for a burst of excitement whenever you walk into this room.”
The shocking blue furniture also can be seen in the hearth room, a cozy space that houses the television on the main floor. A chic Lucite table rests on the classic black and white polka dot Kate Spade rug, it’s sleek surface catching the reflection from the glitzy fireplace surround. While the individual elements themselves may seem intimidating, the inviting blue couch and cushy throw pillows bring the whole design together to form a space perfect for kicking back and watching the latest episode of your favorite television show.
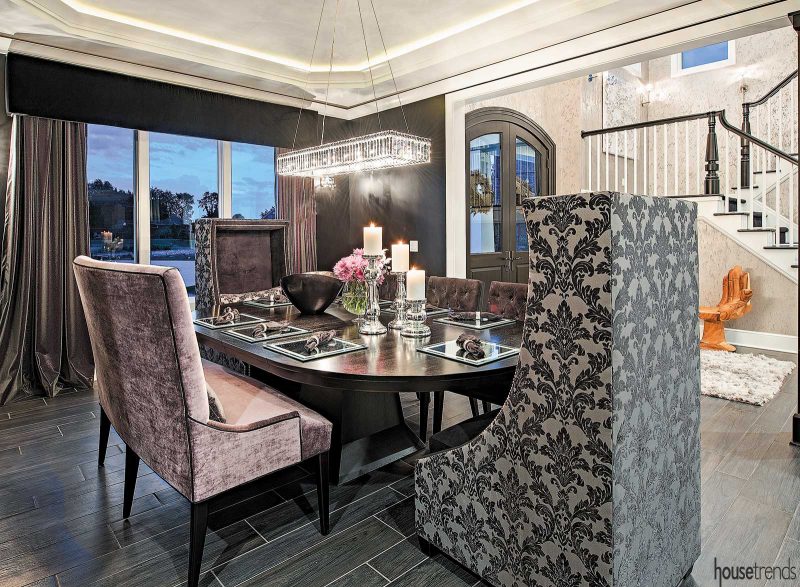
A masterful design
The upper level plays host to the private areas of the home: a series of bedrooms, dressing areas, bathrooms and even a dramatic office with an eye-catching angled ceiling.
With a moody, bronze-looking paper stretching across the angled ceiling—a design concept made necessary due to the garage just below it—and bewitching tile flooring, the home office means business. Resplendent with all the trappings of a traditional work space, including a sturdy desk, cozy chairs grouped around a meeting table and even a plush couch suitable for kicking back with notes and other memos, the area sees regular use as the owners occasionally work from home. Not as much use, however, as the lower level.
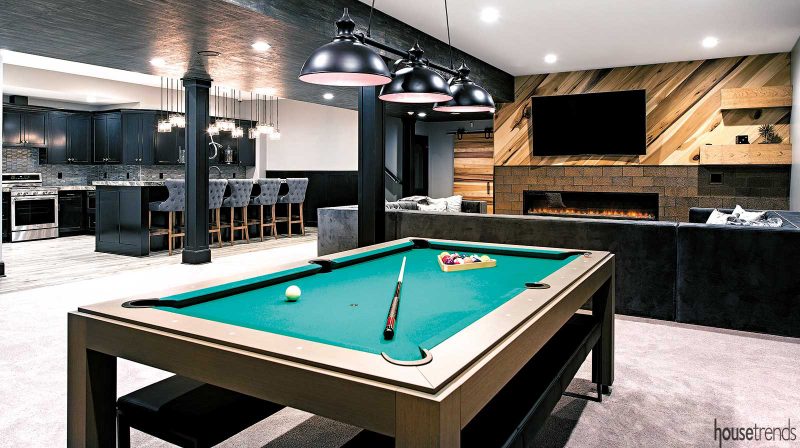
Perhaps the most noteworthy part of the space is the pool table that dominates a good portion of the open area. This beauty wears many faces and can easily transition from billiards to a variety of other entertaining essentials.
Just steps away from the gaming area, a fully functioning kitchen stands at the ready, eliminating the need for the owners to constantly traipse up and down the stairs when they decide to dine in the lower level. A fireplace across the way adds warmth to a comfortable seating area made up of a custom sectional.
Since its completion, the owners have hosted everything from dinner parties to holiday soirées, each gathering more perfect than the last, making it difficult to pinpoint a favorite. But, if she had to choose her favorite time in the home, the owner says it wouldn’t be one of those. “Our first Christmas was magical,” she admits. “But I look forward to every day.”
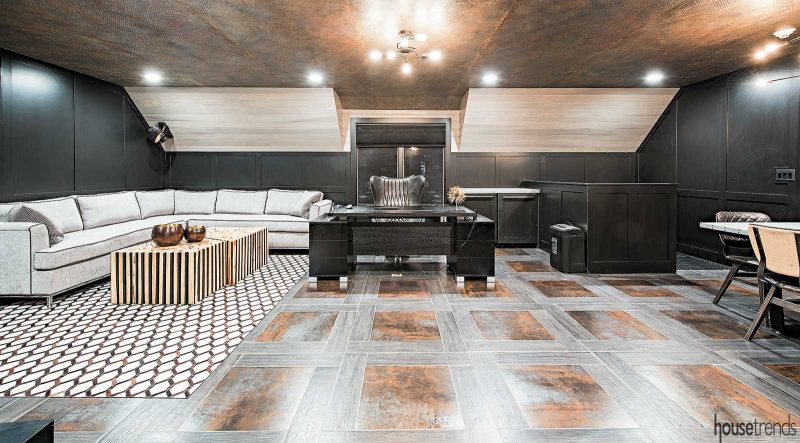
RESOURCES Interior Designer Summer Alaedeen, Adeas Design; Kitchen countertops and flooring Design Surfaces Distributors; Kitchen backsplash and fireplace tile The Thomas Brick Company; Kitchen sink Welker-McKee; Lighting Solaria Lighting; Village Lighting & Supply; Visual Comfort & Co.; Restoration Hardware; Furniture Arhaus; Caracole; Modshop; Rugs Partow Rugs; Jaipur; Surya
Article by Ally Reuther/Photos by Kenny Siebenhar, Naples Kenny Photography
Article appeared in Housetrends Cleveland – May/June 2019

