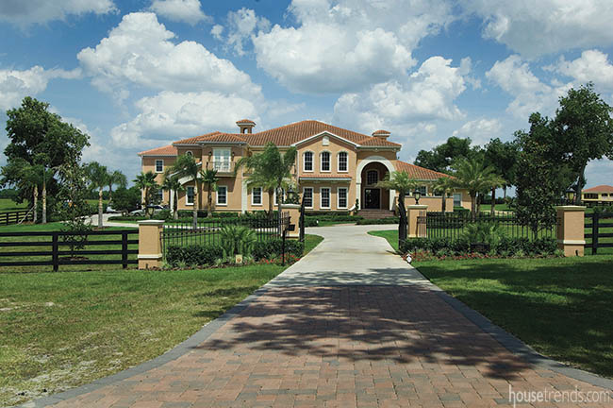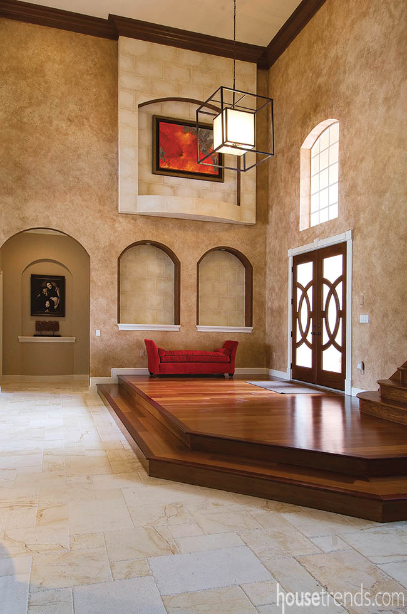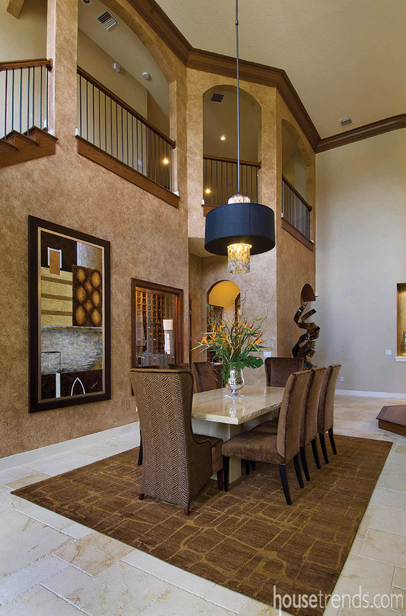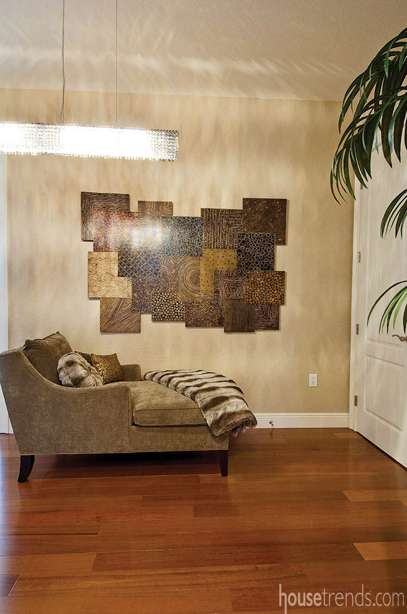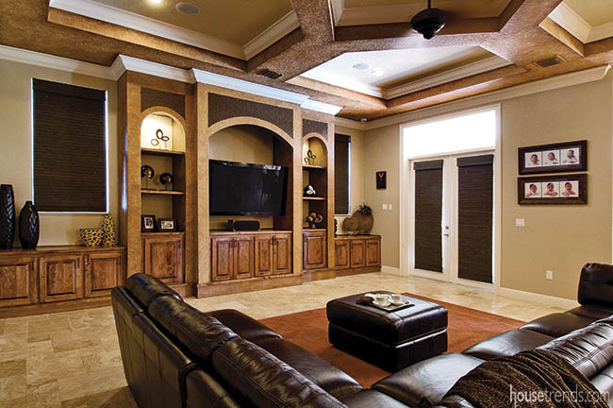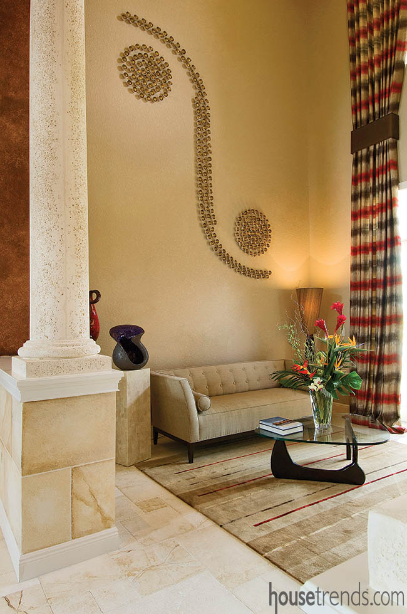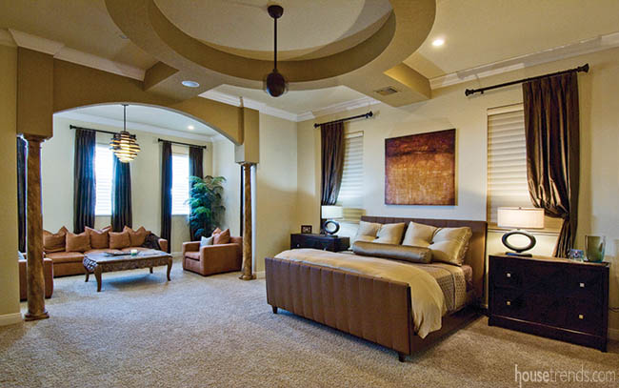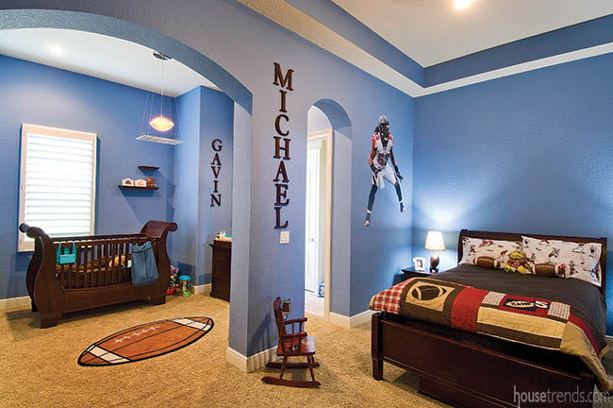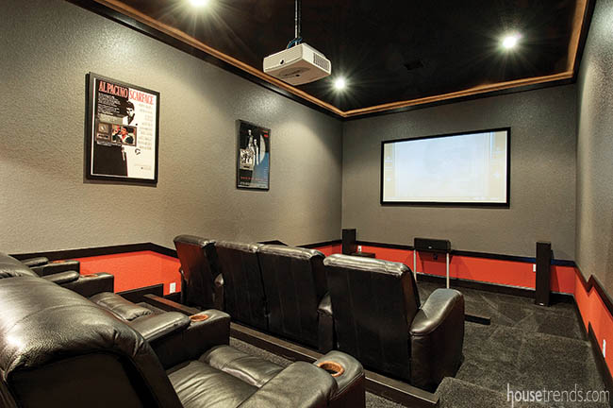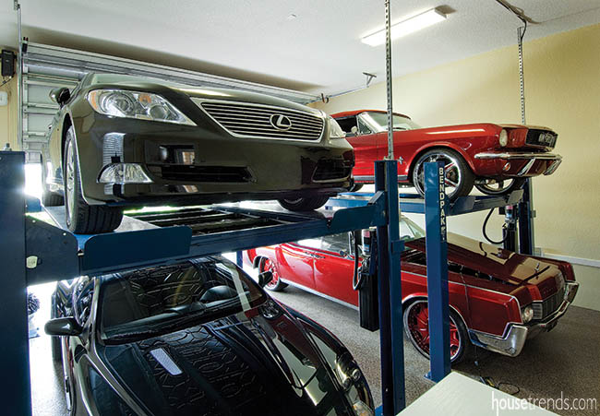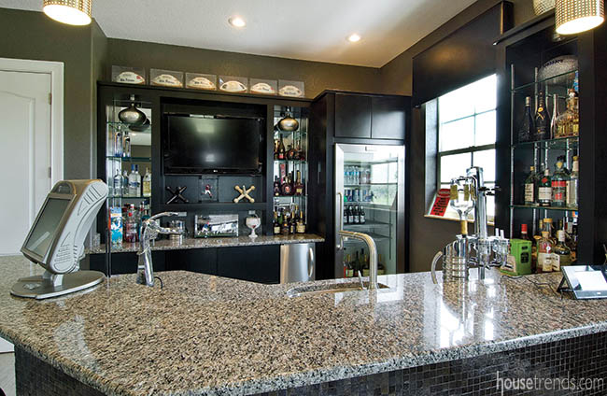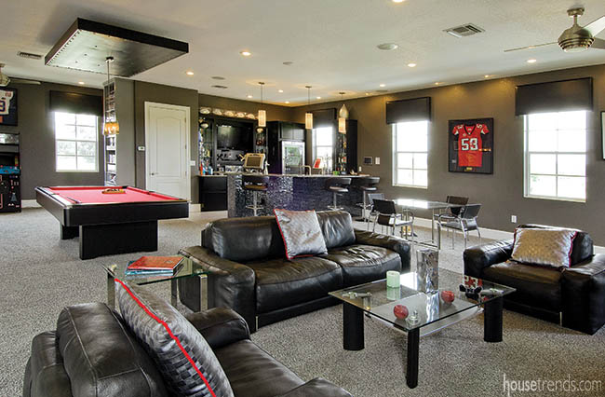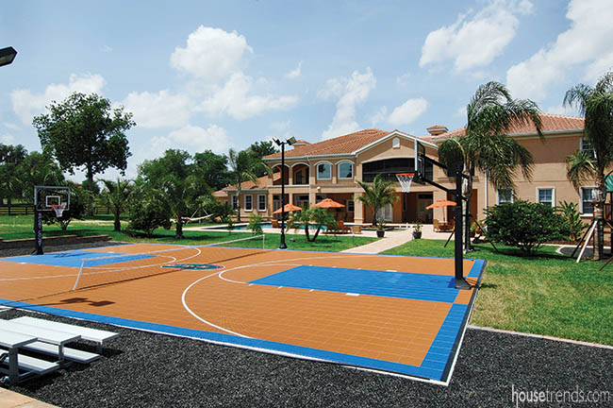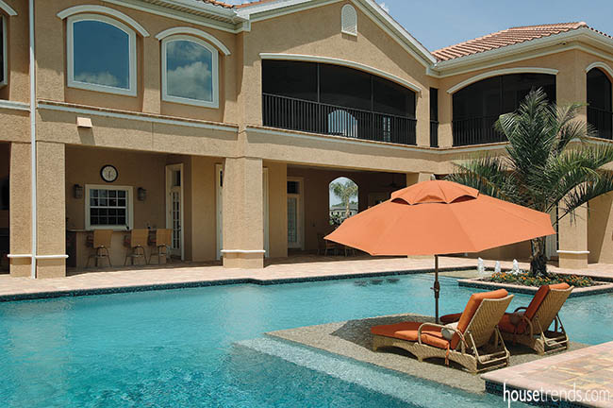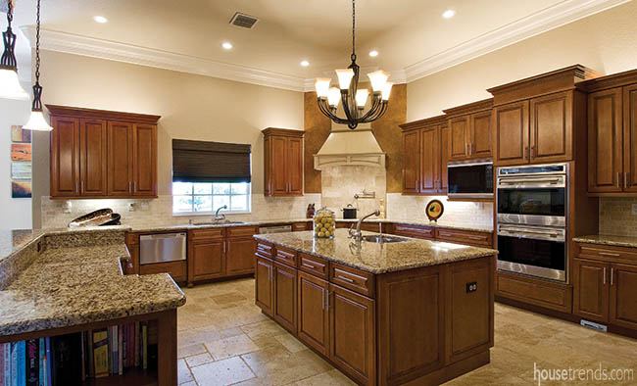Mike and Chantal Peterson searched for two years for just the right home in Tampa to put down roots. Mike, a defensive lineman for the Atlanta Falcons, lives and works in Atlanta during football season and trains off-season in Jacksonville. Chantal and their two boys have been living in Atlanta as well but the family decided several years ago that they wanted to move to Florida to be closer to her family in St. Petersburg and his family in Gainesville. Tampa suited them just right.
The home the Petersons found in Stonelake Ranch had been built several years prior to their purchase but never occupied. Originally 7,000 square feet, the Petersons have worked with the original builder, Jack Bartlett of Bartlett Homes, to do five separate additions, bringing the home size to a spacious 13,560 square feet on 2.5 acres. “We’ve totally redone the house in many ways,” Chantal explains.
Prior to their arrival, the home was a very old-world, traditional Mediterranean style. “We wanted to make it more modern. We updated the house so it did not feel stuffy,” Chantal says. “We wanted it to be timeless but modern. The goal was to design our house in a way that we would be comfortable in it for many years.”
And, it truly did have to be comfortable. As the main gathering place for family and friends, this home is the heart of a rich and active family life from hosting large family gatherings to welcoming Mike’s NFL buddies who come in town to visit.
Part of that updating was in the design. They replaced all the iron scrollwork on the staircase with a more contemporary clean look and removed it totally from the glass-front wine cellar door facing the formal dining room. They also redid the interior design of the home including all of the dramatic light fixtures found throughout the home. One spectacular piece over the dining room table was custom ordered from Italy and took over a year to arrive. “Mike still doesn’t know what we paid for that one,” Chantal jokes.
Working with designer Audra Burch from Miami, who specializes in working with professional athletes and their families, they redid the décor from wall colors to light fixtures and furniture selection.
They selected modern tans and chocolate hues that play off the light colored stone floors and soaring fireplace. Handsome artwork in tones of copper and gold add texture and richness along with stone and wood bowls and sculptural accent pieces. A dramatic acrylic sculpture purchased in Hawaii on their honeymoon commands the foyer. Modern glass art pieces in the living room add bright pops of color while a textural wall design, created by Chantal and her cousin, attests to the family’s love of art.
While the feel of the home changed dramatically with the interior design, a major part of the transformation was structural. Bartlett Homes did all the work on this project. As the original builder, it made adapting the home significantly easier though, as with any construction project, there were occasional challenges. “They basically doubled the size of the house, with 5 additions in 5 different stages. It was a little difficult because they were taking a Mediterranean house and turning it into a contemporary style home. In addition to the physical structure additions, we had to redo walls, the staircase, light fixtures—on the exterior we took down shutters all the way around the house and added stucco bands for cleaner lines,” Bartlett says. “This was a great project.
Mike was just a pleasure to work with from day one and he never changed. I feel like he has become a friend.”
Another project is now nearing completion: a full room-sized closet for Mike’s collection of 500 suits and 700 pairs of shoes.
Off the kitchen, a children’s suite was added with individual spaces in a shared room for sons Michael Jr. and Gavin. “I wanted them on the same floor as our bedroom. Upstairs was too far away,” Chantal says of the room, which is decorated with rich blue walls and football-themed accents.
The largest part of the renovation was the addition of a separate structure, linked to the second floor of the home by an upstairs balcony and party space. Downstairs, the separate building features a full home theater, a pool bath and an amazing garage space, complete with hydraulic racks to store Mike’s pristine car collection.
“This is my second favorite room in the house,” Mike says with a laugh.
The upstairs is every man’s dream: the ultimate Man Cave. “This says it all,” Mike says with a grin, pointing to the floor mat at the door which reads “Mike’s Man Cave.” “This is my favorite room in the house. This is a culmination of everything I’ve seen that I like. I wanted it clean; kind of a nightclub atmosphere,” he says.
Steel grey walls and carpet with black leather and chrome furniture set the tone. A full bar made of black glass mosaic tile and a commercial-grade, glass front refrigerator creates the sleek, elegant ambiance he was seeking. A regulation-size pool table grabs the eye with its bright red felt top. Mike’s framed football jerseys from the Jaguars, Colts and Falcons line the walls while displays of helmets and game balls show that Mike definitely means business on the gridiron. The grey and red colors of his old Gainesville High School football team are one of the inspirations for this room.
The man cave glass doors fully recess to access the spacious, screened-in balcony area that connects to the second floor of the rest of the home. The second floor features two full bedroom and bath suites as well as what they call “the Nanny suite”: a larger room with a full bathroom plus seating area and small kitchenette. “This is perfect if our nanny needs to stay over or if our parents come to visit,” Chantal explains.
The second floor also houses an office and a gym, as well as a colorful playroom that looks out over the backyard pool and game court.
For this active family, the outside is a well-used part of the fun. An outdoor kitchen and several seating areas offer shaded relaxation while a large pool, complete with sunning shelf, is a cool place to play. Beyond the pool, the recently completed game court can be adapted for basketball, tennis or volleyball. A custom built climbing gym keeps the little ones happy.
Chantal, a former English teacher, and Mike met in class while still students at the University of Florida. Mike’s induction award into the University of Florida Hall of Fame hangs in a place of honor in the family room. Now 16 years and two adorable boys later, they are still putting their heads together to make a wonderful life for themselves and their family.
Resources: Interior designers: B Suite Inc.; Audra Burch; Architect: Brad Design; Builder: Bartlett Custom Homes; Cabinetry: Amoroso Cabinetry; Countertops: West Central Granite; Faucets: Kruss; Appliances: Wolf dishwasher, induction cooktop and oven; Sub-Zero refrigerator, supplied by Famous Tate; Lighting: Brandon Lighting; Island Traders; Outdoor lighting: Brilliant Nights; Furniture: Do-MA Home Furnishings; Island Traders; Robb & Stucky; Scan Design; Accessories: B Suite; Pasquale Design; Floral: Tampa Four Seasons; Upholstery: W.A. George Upholstery; Game court: Sport Court of Tampa Bay; Audio/video theatre: Heritage Sound

