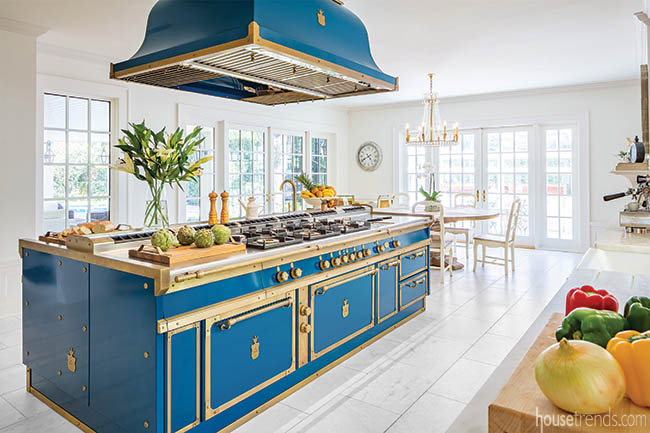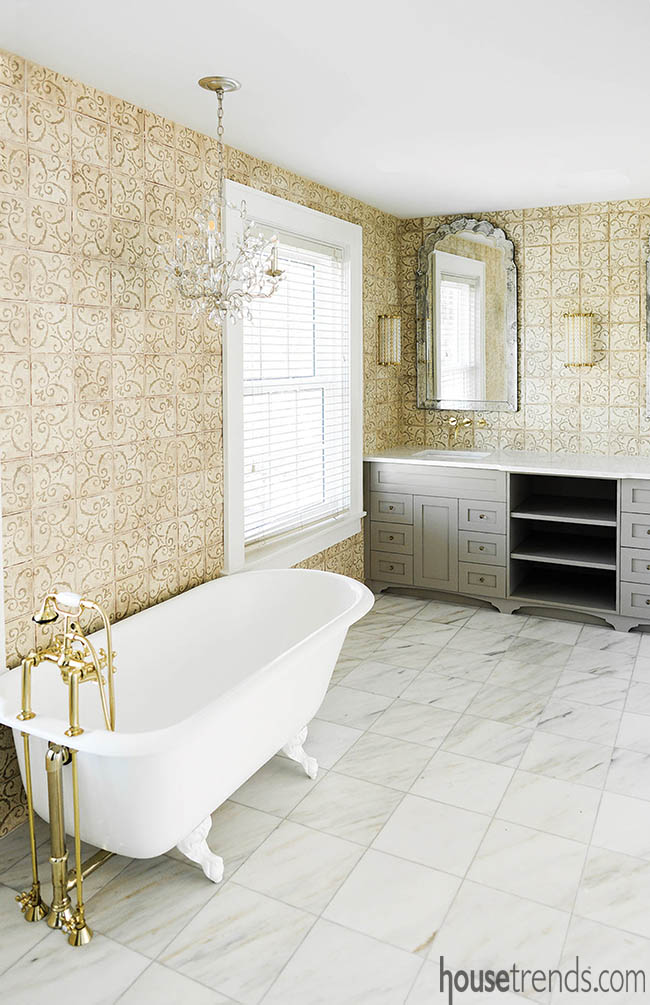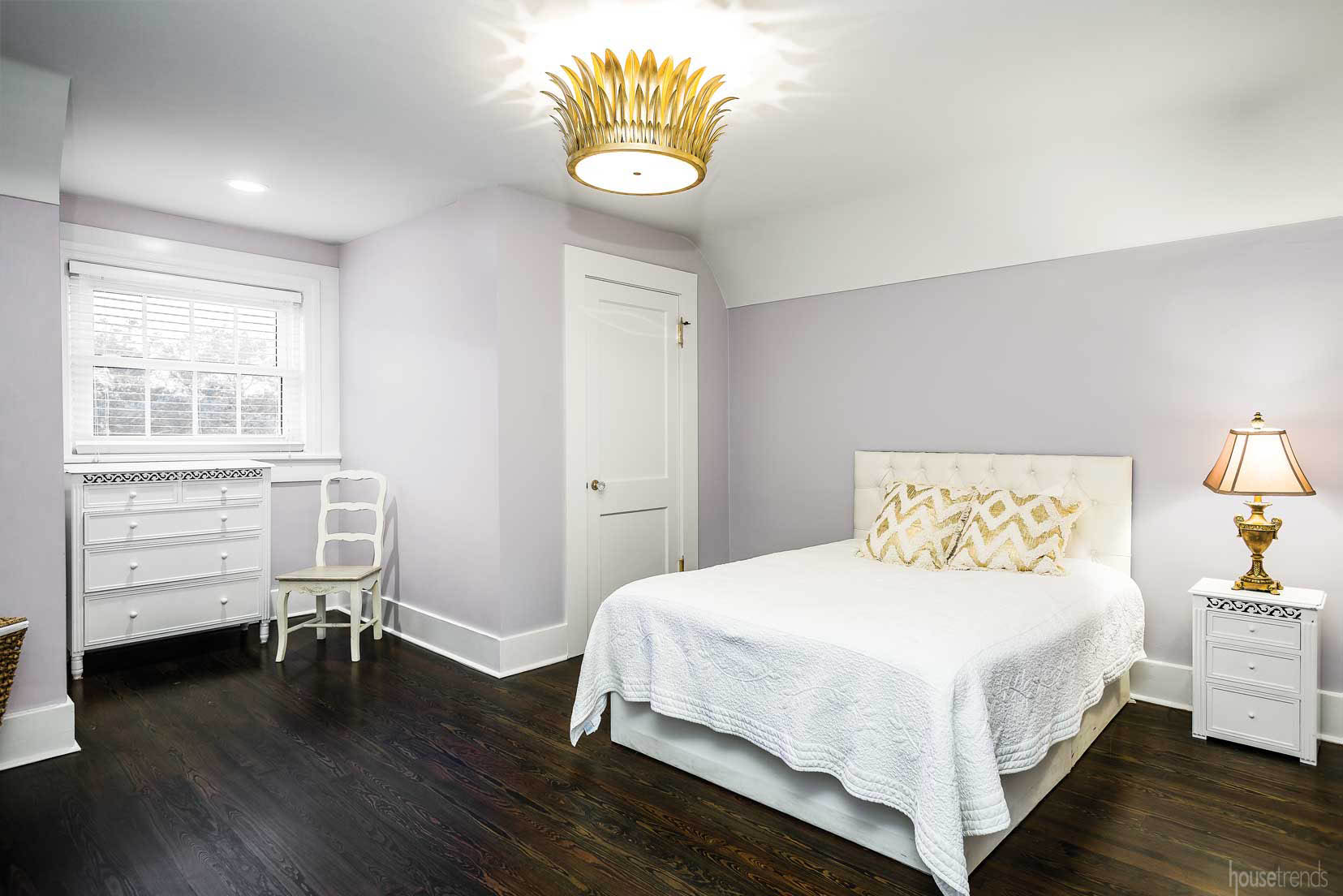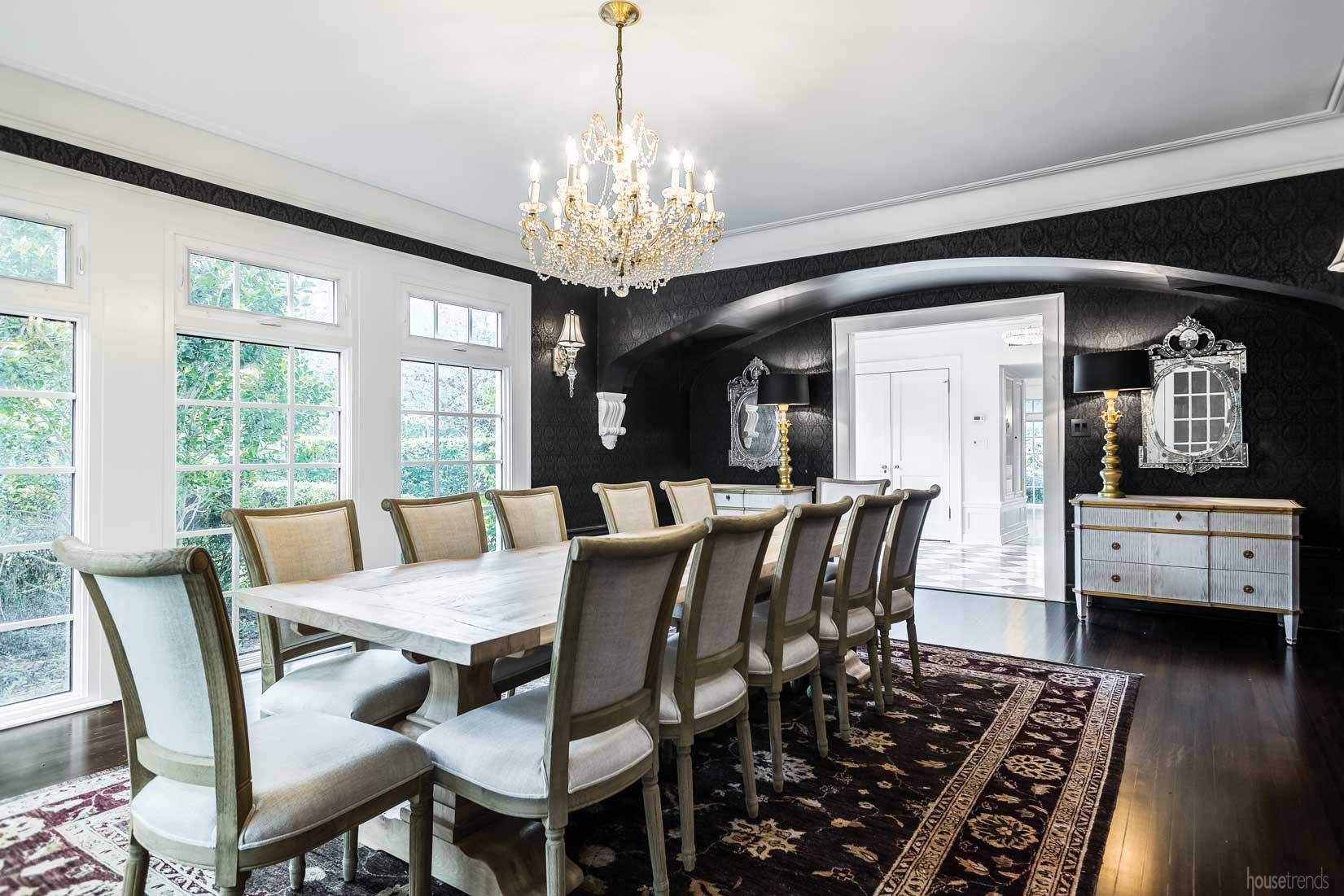Harbor Oaks proudly holds the title of Clearwater’s first planned residential development. Built by New York real estate developer Dean Alvord, the innovative community is known for its eclectic mix of architecture, historic homes and vintage estates. Over the years, residents of the refined area have pored their hearts and souls into preserving the legacy of the neighborhood. In March 2016, one local couple purchased a 1920 home in Harbor Oaks, with the intention of bringing the residence back to its former glory.
Blending old and new
Once a vacation home for Charles Spence, a Michigan-based businessman who was the creator and patent holder of the carbon paper receipt system, the 7,821 square-foot house offers eight bedrooms and six bathrooms. “It was designed with inspiration from French provincial homes, which the original architect was fond of due to its nontraditional design cues to the structure, such as the unusual tiling at the tip of the chimney cap,” the homeowner says. “On the back of the home, the design gives the viewer a sense of the stylistic transition from native Florida to traditional French provincial, with Mediterranean influences.”
During the 10-month renovation, contractor Greg Nelson of Nelson Construction & Renovations, Inc. stripped the home back to its original splendor. Everything was replaced—from the sewage to the electrical systems to the plumbing and the structural enhancements. The home’s fireplaces, floors, crown molding, exterior finishes and windows were all restored.
“When we started the renovation, we specified to Greg that the home was not to be finished with immaculate lines and laser-precise grout lines,” the homeowner says. “It was mandatory that the home felt lived-in and nostalgic to its roots.”
The newly installed 12×16-inch marble floors appear original to the home. The burnished brass fixtures look like they had been salvaged from a French chateau. New room designs were made to match the existing home style and the wainscot was carefully handcrafted to perfectly blend with the original concept.
A culinary haven
Nelson also performed several significant engineering feats. He turned a small, cherry-finished kitchen into a sprawling culinary space by installing a hidden steel beam and structural fortification, which opened up two living areas to create the new kitchen.
“An 18-foot wall had to be removed in order for the kitchen oven and hood to be installed. This wall held up much of the second and third stories of the house. We flew in a specialty structural engineer from Ocala and one of the best steel fabricators in Florida,” Nelson says. “We came up with a custom-fabricated tube steel beam with angled steel on both sides, which weighed over 1,100 pounds. About 15 people hauled it into the house. Two separate shore walls were built on either side of where the existing load wall was being removed. These two shore walls held up the house while we removed the existing load wall.”
The focal point of the kitchen is the custom Officine Gullo island made of solid steel and brass, which was handcrafted and imported from Florence, Italy. The accent color, Ocean Blue, was inspired by colors used in Renaissance France for upholstery and design highlights. “The kitchen oven came in three sections and was roughly $134,000,” says Nelson. “With gas burners, a prep sink, counter space and even a pasta maker, this piece is incredible.”
The leathered marble slabs used for the kitchen floor, which took more than six months to source, were inspired by images of 17th century French chateaus.
Details add charm and character
In addition to the kitchen, there are an abundance of charming details, both inside and outside the residence. Guests walking up the exterior front walkway will notice the reclaimed Detroit bricks underfoot, while the black-and-white floor in the front hall is all marble. “We poured a completely new slab in the front entryway before setting the marble. I personally instructed our stone setter to take all the time he needed and make it perfect with no lipping,” Nelson says. “The light fixtures are from Austria and were refurbished and re-wired internally to meet the Florida building codes. The end result was amazing.”
Eye-catching concrete tile adds character to the laundry room/mudroom, which also features an original farm-style sink that was re-enameled and restored. In the dining room, the existing woodwork was prepped and painted using oil-based paints, as was all of the woodwork and wainscot in the entire home.
“The living room features a restored fireplace and floors. The furniture was selected for contrast and comfort. The rear exterior doors were all wood muntins, staying true to the rest of the home,” Nelson says.
Upstairs is original curly pine flooring, all carefully restored and protected. The master bathroom has handmade cement wall tiles sourced from Mexico. “We were able to design the style and add the fleur-de-lis, which Alvord had originally placed on the fireplaces, molding and chimney,” the homeowner says. “We also had a large double shower with nautical-styled temperature controls made of solid brass installed.”
The couple also points to their renovated back yard, which now houses a new 800 square-foot balcony and covered patio, complete with a painted white beadboard ceiling and large sconce lights. The columns for this balcony were finished with cast concrete caps. The balcony has cast iron and brass handrails, along with a spiral staircase. The family spends hours relaxing in this space by the pool.
“This home now shines as a beacon of Harbor Oaks,” the homeowner says. “Even passersby, out of excitement, come and push the doorbell to let us know what amazing love we have put into the home.”











