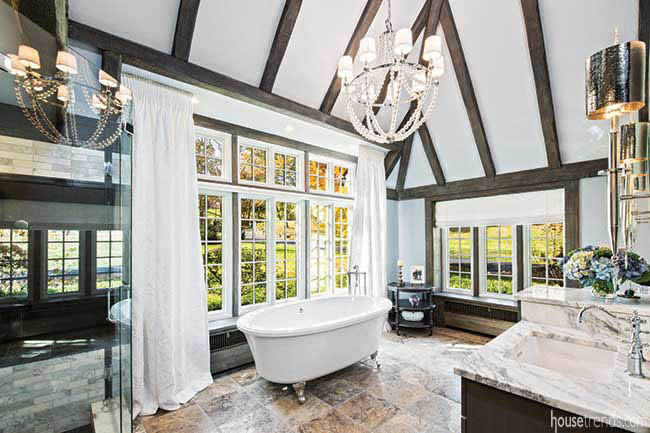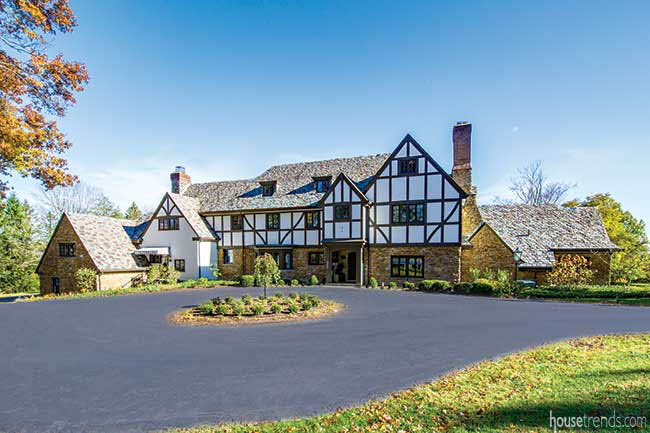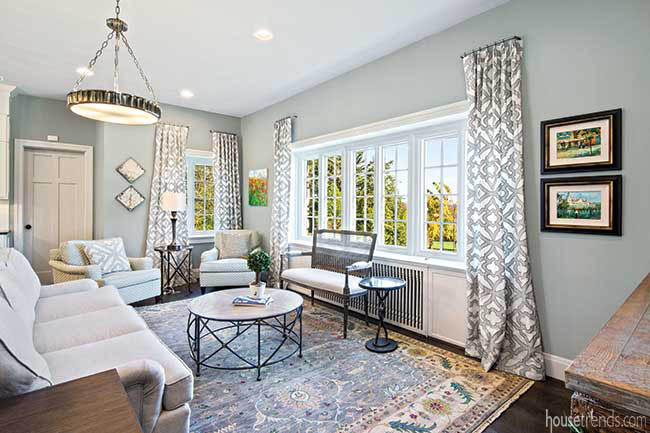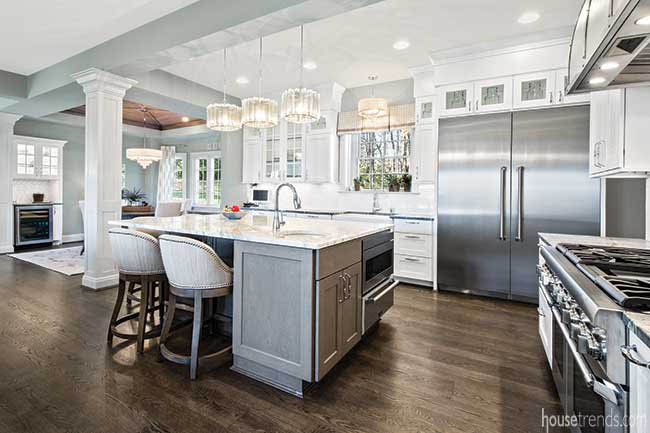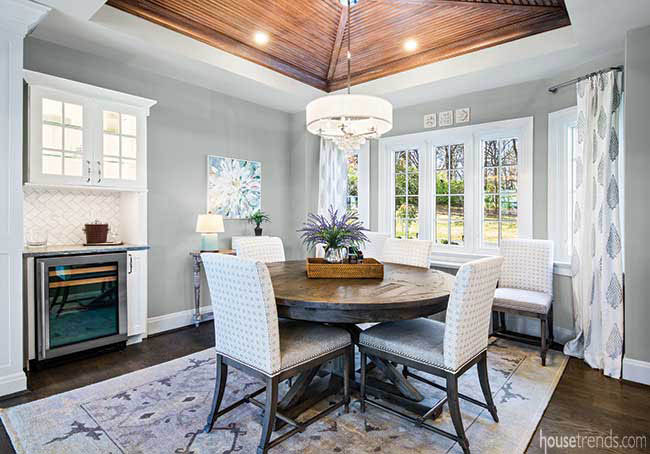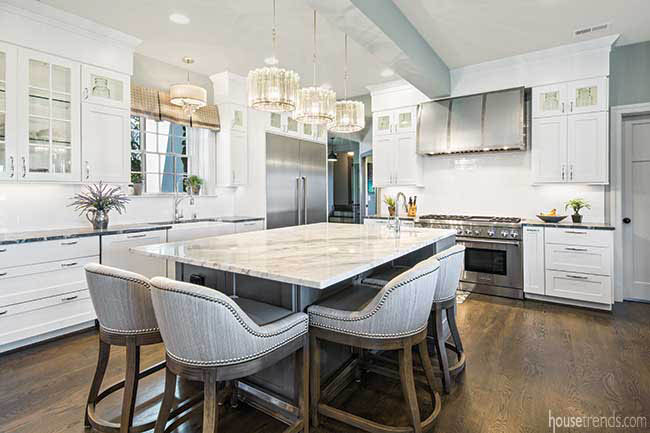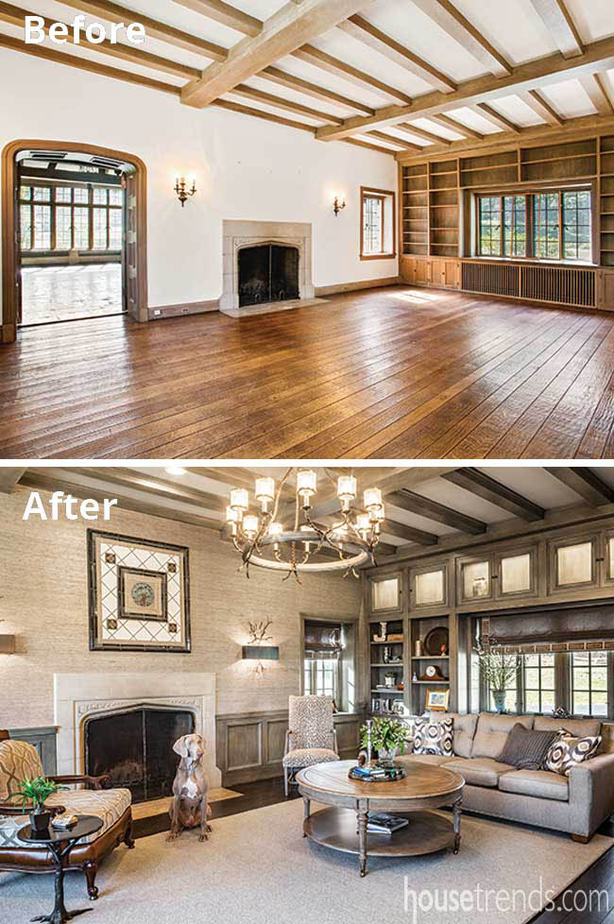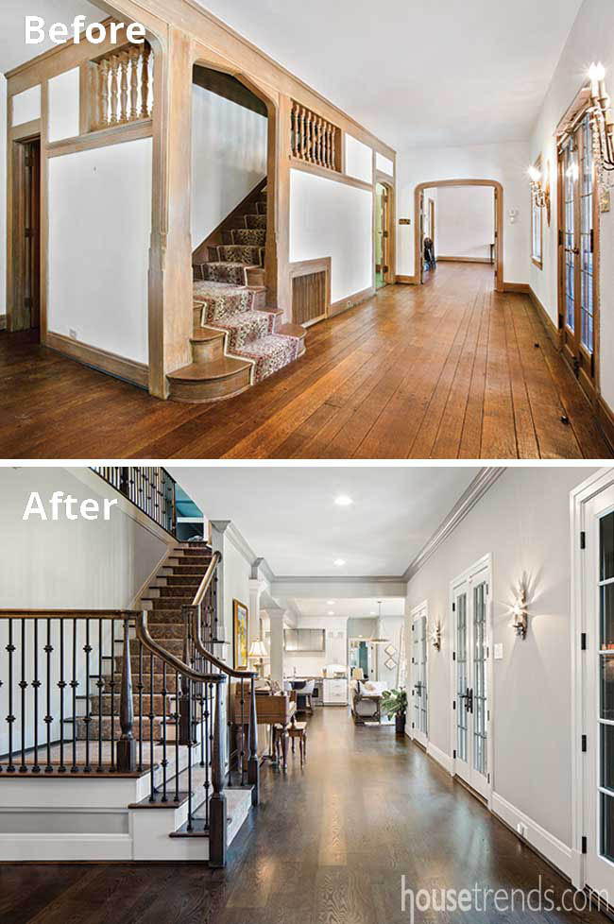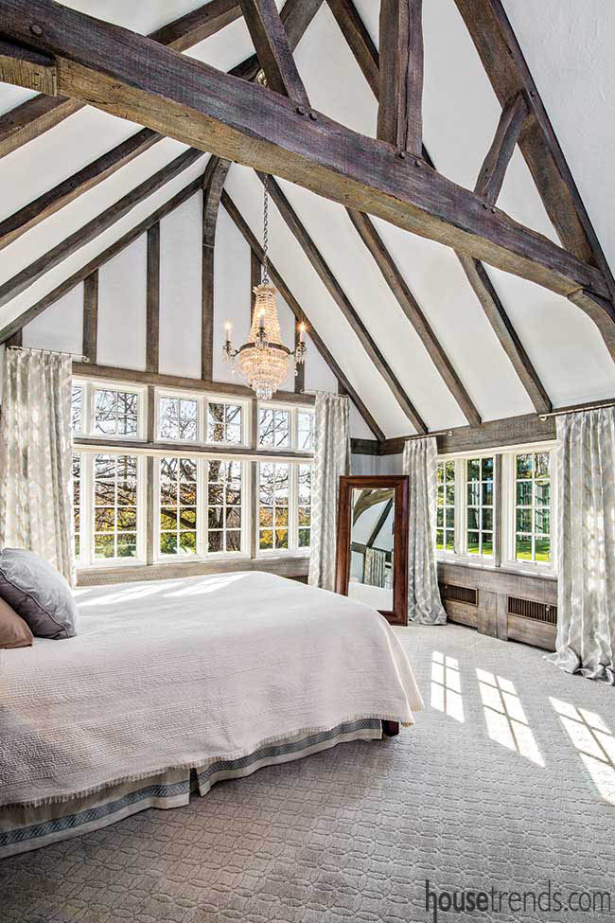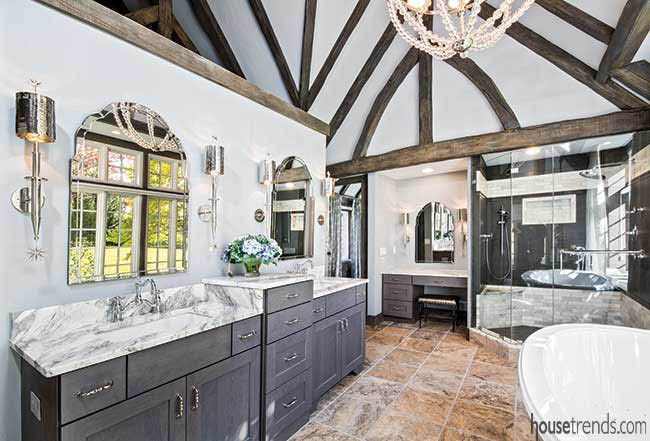Drawn to its palatial grounds and Tudor style, a local couple admired a vacant Indian Hill estate for almost three years. They walked the property and toured the home, which was built in 1925, several times and dreamed of living in it. They loved it all, but knew the more than 8,000-square-foot home sitting on seven acres would require extensive work to update and revive its charming features. After putting in an offer and walking back through the house, they remember saying to each other, “What are we doing?”
The work begins
To lead the journey of both preserving and modernizing the historic residence, the couple put John Ballantyne of The Leland Group Custom Homes at the helm to realize their vision. “A large scale renovation like this has a lot of complexity, it was the perfect project for us,” John remarks. “We made sure we had a clear vision of what was important to the homeowners, and stayed true to that throughout the project.” The couple had never built or remodeled a home previously and put their full faith in Ballantyne saying, “John and his team knew exactly what they were doing, and we trusted them.”
The couple’s primary goal was gaining more natural light in order to brighten and revive the feel of the home’s interior. The first floor was dark with various rooms carving up the space, preventing natural light from flowing throughout. The original kitchen area was a series of rooms including two kitchens and separate breakfast and dining rooms.
Opening these rooms up was essential to usher in both natural light and modern flow. “We decided to eliminate the formal dining room,” she remarks. “We opened up the kitchen to include a sitting room area, it’s our gathering room when our family visits and a special place to relax.” A light palette of white and gray along with stainless steel gourmet appliances and subway tile give the new kitchen space a modern update with a classic feel.
Substantial support
However, achieving this modern open concept in a house of this age and size proved challenging. In the kitchen area, “We had to take out a load bearing wall,” Ballantyne explains. “It was pretty significant since it’s a three-story house with a steep roof.” Installation of steel beams and footings three feet deep in the basement were required to hold all the weight. “It was a big effort,” he adds.
Other issues tackled in the renovation across the house included replacing rotten cast iron pipes, updating all the wiring, replacing the original boiler with a new heating system, and dealing with lead paint and asbestos. For what’s visible, a light, warm color palette and style across cabinetry, countertops, furnishings and rugs artfully updates the interior elements. Of all the work done, the couple likes to say, “We gave the old gal a facelift.”
A look back in time
An interesting acquisition made early on in the project was original hand drawn blueprints of the property. They gave everyone a fun peek into the time period with names like “butler’s kitchen,” “porch room,” and “maid’s bedroom 1 and 2” labeling different rooms. They also shed a helpful light on the original construction.
“We better understood what some of the challenges would be, such as taking out that load bearing wall,” says Ballantyne. “It was neat seeing the old blueprints, how things were done back then, but also how it wasn’t all that different from today.”
Other research revealed the estate was originally owned and built by Robert J. Morgan, one of the co-founders of the United States Playing Card Company. Founded in the late 1800s in the Cincinnati area, the company manufactured popular brands of playing cards including Bicycle and Bee, among others. The company is still in business today.
Master of the house
The “porch room” on the first floor was a very large and open space, akin to a ballroom, likely used for entertaining back in the day. The couple didn’t initially have a vision for how they would use this expansive space adorned with characteristic Tudor beams across the ceiling. As the design plans evolved, their desire for a first floor master suite became apparent, however all of the original bedrooms were located upstairs. The porch room was the perfect solution. It offered enough space to construct a comfortably sized master suite on the first floor with the benefit of not disturbing the original footprint or exterior of the house. The couple did not want to alter those elements in order to maintain the original look.
All of the beams were kept in place in the new master bedroom and bath design, preserving the original Tudor charm. It’s believed the beams in the bedroom were taken from the hull of a ship, as can be imagined by their layout. The couple enjoys the ability to admire the beams and ponder this intriguing thought while lying in bed looking up. “All of the beams are a big part of the character of the house, and it was important to us to keep them,” she remarks. The beams were washed and restored with a semi-translucent glaze and faux finish to give them a fresh look that blends well with the neutral color palette of the rooms.
The upstairs of the house has four bedrooms and three bathrooms, with more rooms on the third floor as well. When the time comes for family gatherings and holidays, the couple now has plenty of room to host their adult children and their growing families. “We absolutely love this house,” she concludes, and he jokes, “We’ve downsized to a larger house.”
Resources: Architect: Ron Green, RMG Design; Builder: John Ballantyne, The Leland Group Custom Homes; Interior, kitchen and bath design: Diane Kidd, Kidd Interiors; Landscape designer: LaMond Design; Beams and built-ins: Miami Woodworking; Paint: Sherwin-Williams; Painting, wallpapering, faux painting on wood beams: Wolff Painting and Wallpapering; Library chandelier: Global Views; Flooring: Select white oak, Cincinnati Floor and Window Coverings; Windows and doors: Pella
KITCHEN: Cabinetry: Kemp Cabinets, Sims-Lohman; Countertops: Perimeter in silver soapstone and island in Statuario marble, Mont Granite; Backsplash: Baroque Crackled Grigio, Florida Tile; Sink: Kohler Whitehaven, Ferguson; Faucets: Elkay Arado, Ferguson; Appliances: Thermador dishwasher, cooktop, refrigerator columns and freezer, Sharp microwave, all from Custom Distributors
BATHROOM: Cabinetry: Kemp Cabinets, Sims-Lohman; Countertop: Statuario marble, Mont Granite; Fixtures: Kohler Ladena sink, Brizo Tresa faucets, Crizo Treas tub, Hansgrohe body spray, all from Ferguson; Tile: Silver Travertine floor, Aventis Eclipse and Stone Brushed Asian Sanctuary shower walls, Florida Tile

