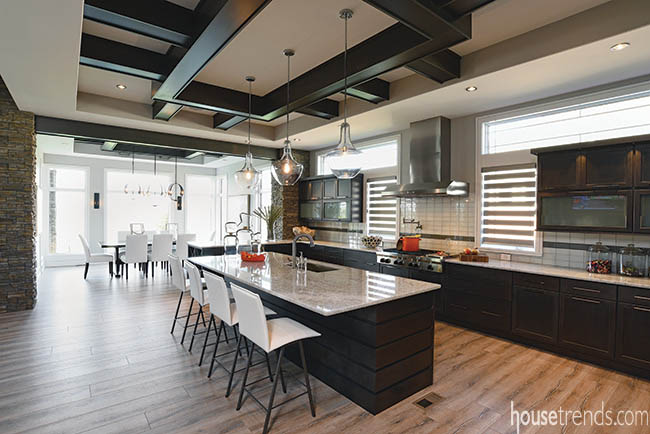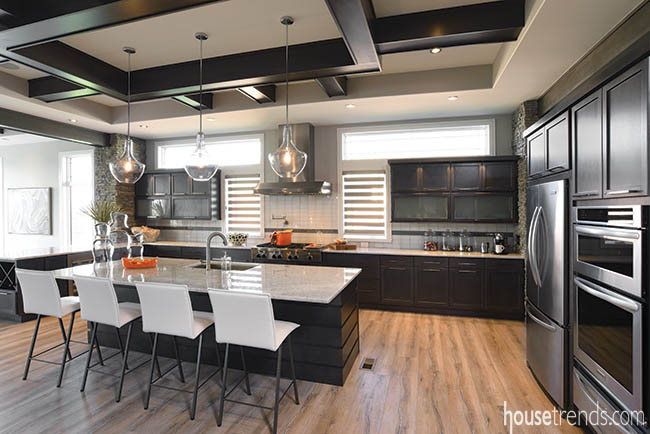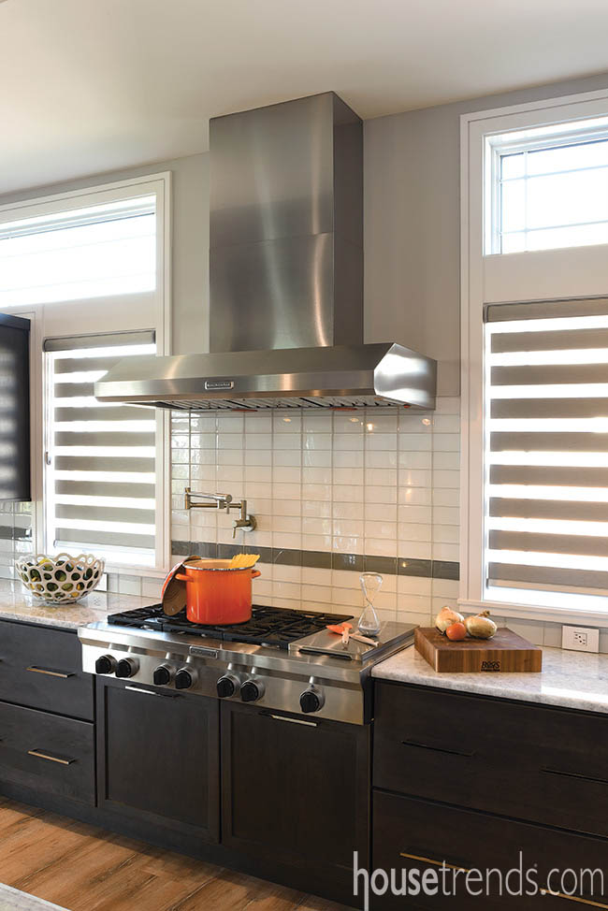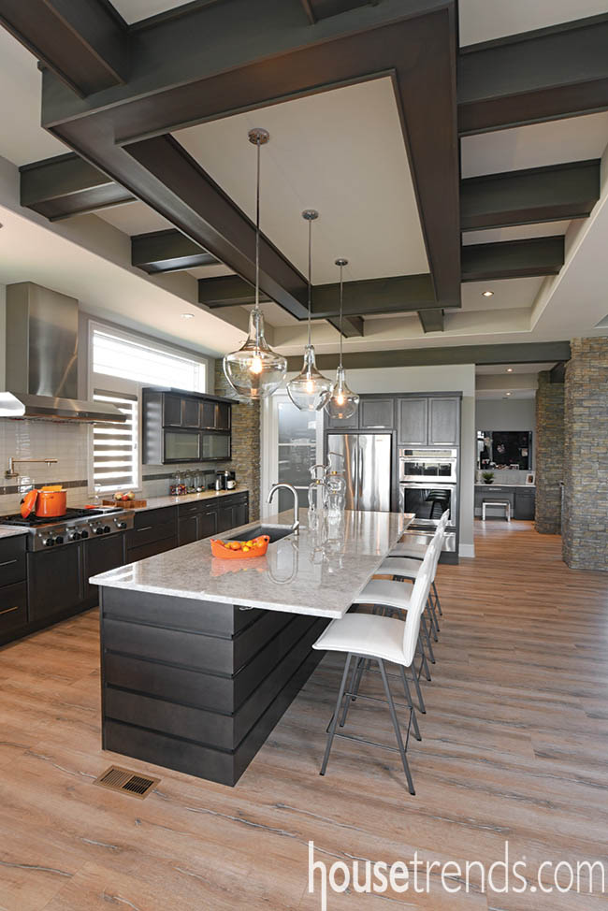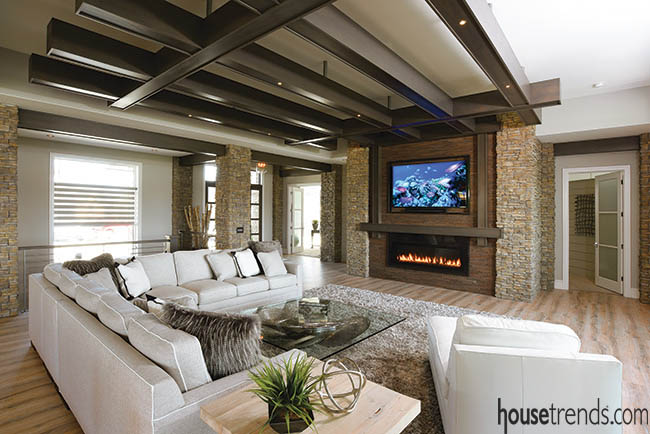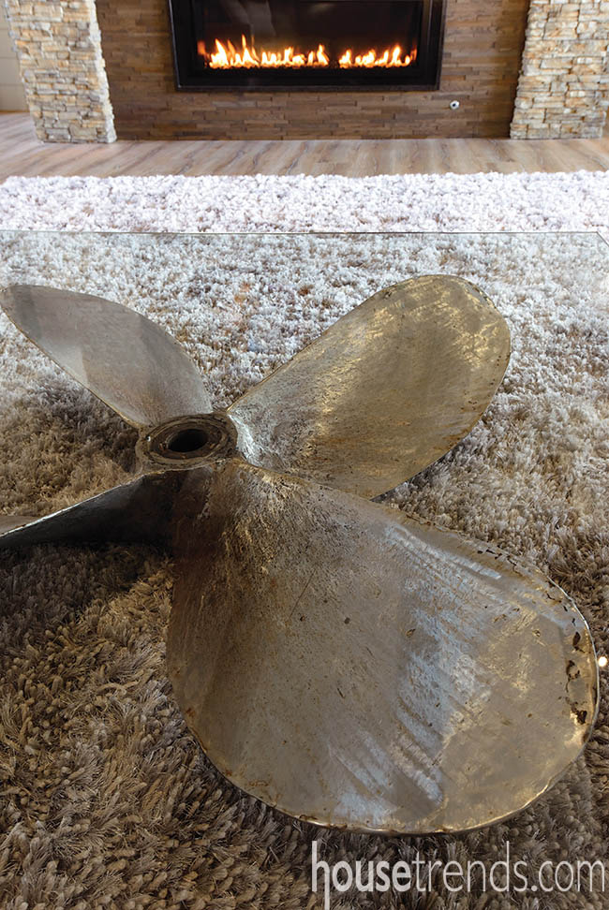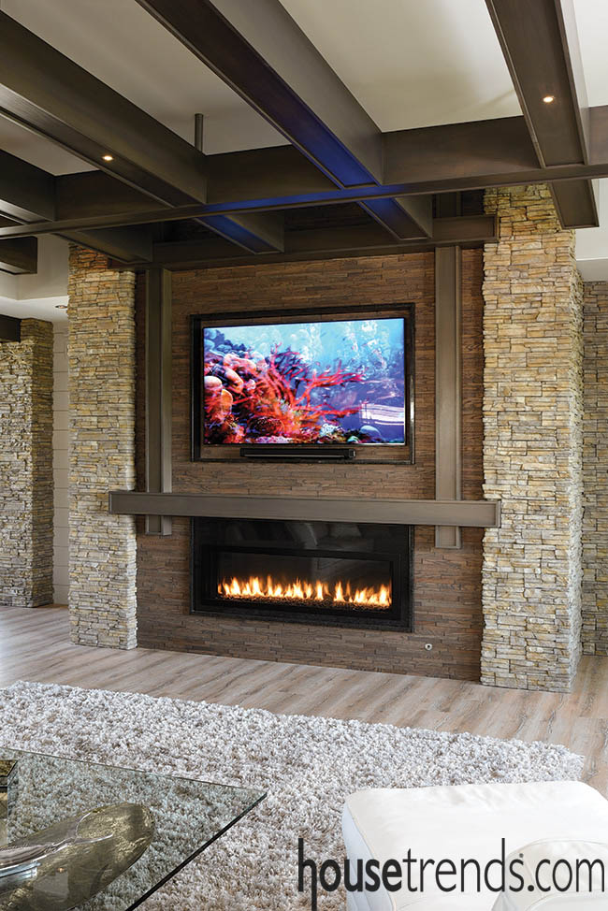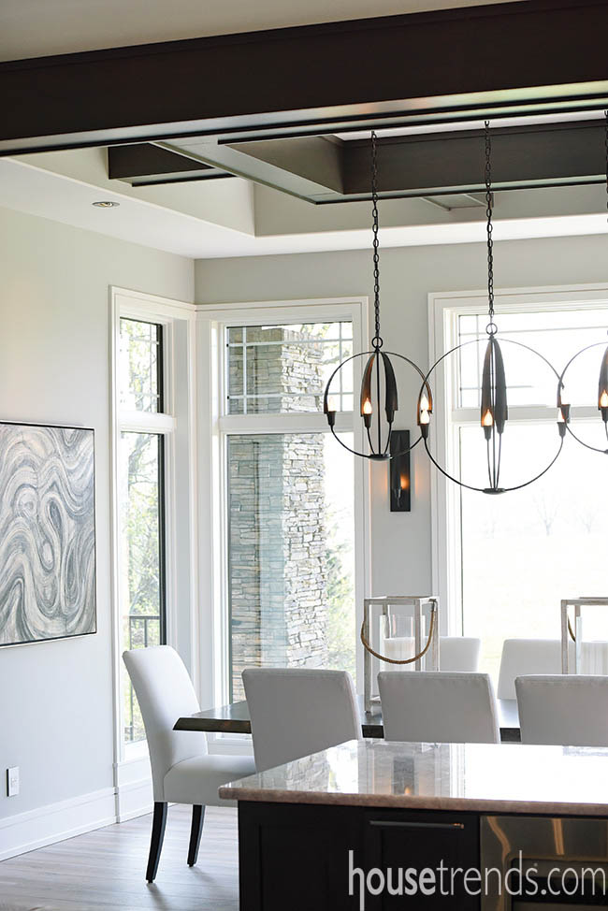The phrase “Less is more” couldn’t ring more true for Gordon and Mary Jo White’s exquisite new Beavercreek home. The streamlined mix of contemporary and transitional elements creates a home design that is becoming incredibly appealing to homeowners looking to simplify their lives while still incorporating luxurious appointments that create one-of-a-kind looks.
Gordon’s experience as a homebuilder—he owns G.A. White Homes and has 33 years in the business—enabled him to create a home that offers today’s modern amenities in a comfortable, easy-to-maintain environment. The highlight of the 5,800-square-foot house is the great room area, which encompasses the large living room, kitchen and connecting formal dining room.
When the Whites set out to design the house they teamed up with architectural designer Jim Bauman to develop the custom floor plan. Like most people building homes today, Gordon and Mary Jo wanted an open concept layout that offers space for gathering and entertaining. “We wanted an inviting, open area so when our sons, Shawn and Chad, come to visit with their wives, we are all together and comfortable,” says Mary Jo.
In this case, the kitchen establishes the overall look and feel of the large gathering space. “It really is the focal point of the house,” says Gordon.
Seen from the elegant front entry, soft hues of gray and white set the tone in the kitchen, as well as in the adjoining living and dining room spaces. Maple cabinetry topped with a subtle gray stain serves as the backdrop. Features such as vertical-lift wall cabinets, sleek oversized 10-inch chrome hardware, Aqua Blue quartz countertops, and frosted glass door fronts bring that soft contemporary touch the Whites were striving to achieve.
Strategically placed windows above the wall cabinets help to bring natural light into the kitchen, as well as to provide plenty of headroom for the vertical lifting cabinets along the perimeter wall.
The large island includes an abundance of space for food preparation and eating, while also serving as the unofficial dividing line between the kitchen and adjoining living room. The island base features a lap-siding design, which was custom made by one of Gordon’s finish carpenters. White leather bar stools adorn the island and offer the perfect place to enjoy a full meal or a quick cup of coffee. “We use the island 99% of the time,” says Mary Jo. “We eat almost every meal here and when we entertain everything circles around this island.”
Incorporating unique details was also very important to the couple. In order to accommodate a full-size refrigerator and make it look like it was built-in with the cabinetry, Gordon and his team cut out the 2×6-inch beams in the wall behind the appliance to create more depth. Rather than undercabinet lighting, he installed small LED lights along the top of the wall cabinets.
The kitchen overlooks the impressive living room. In order to create a cohesive design, Gordon added the same floating wood beams to the ceilings in each space. Stained the same color as the kitchen cabinetry, the beams in the living room feature LED lighting. “We wanted to create an architectural focal point overhead and the suspended look of the beams really accomplished that goal,” he says.
An oversized gray and white sectional sofa and a coffee table featuring a helicopter propeller base are positioned to face the linear gas fireplace.
A large mantel and a wall of unique wood siding accent the black granite fireplace surround, adding visual interest to the main wall in the living room. Stained to match the kitchen cabinetry and ceiling beams, the wood accent wall is also home to a 75-inch Smart TV. “The living room is its own entity, but we can also watch a football game from the kitchen or dining room, so everything is connected,” says Gordon.
The dining room is adorned with a curly maple table and eight white leather chairs. Simplistic round light fixtures by Hubbardton Forge hang overhead without blocking the views through the windows. “I don’t want to have to go outside every time I want to see the sun,” says Mary Jo. “It is bright and cheerful in here all of the time.”
A simple, yet luxurious, home design was the key to Gordon and Mary Jo’s new house. “This is such a fun place to call home. Every time we walk through the front door we’re reminded of how much we love living here,” she says. “There isn’t a day that goes by that we’re not happy here.”

