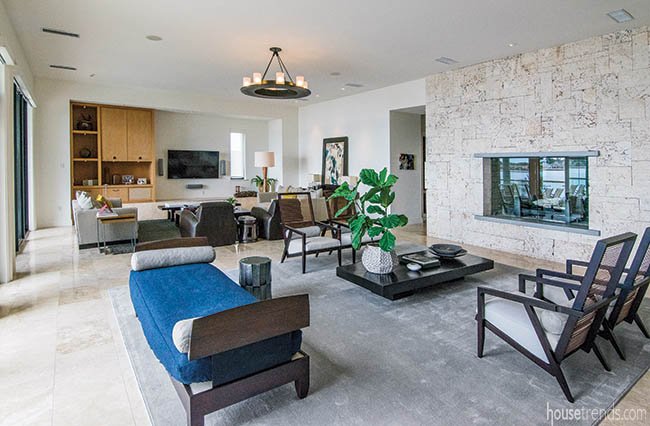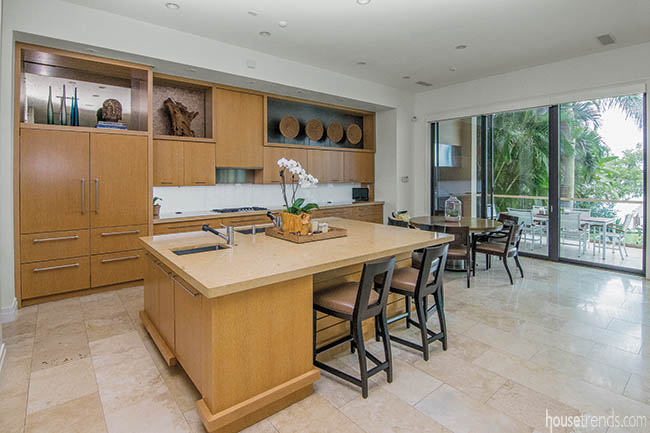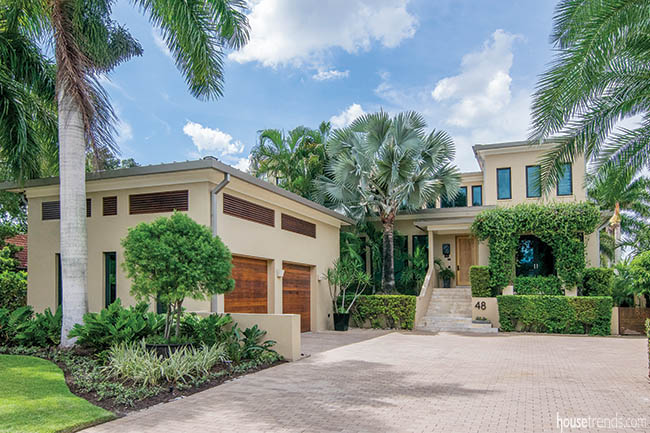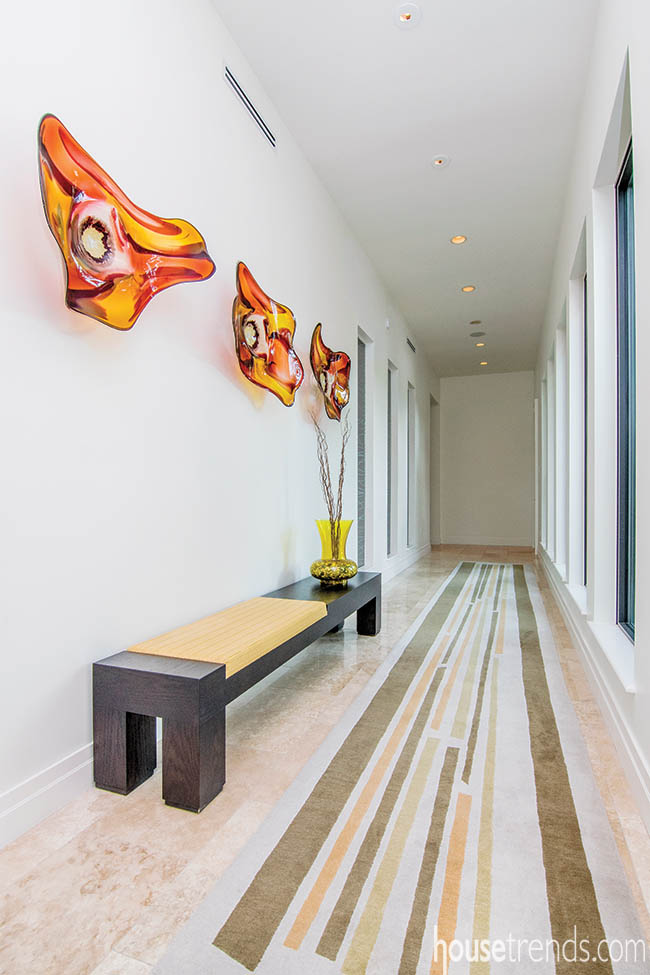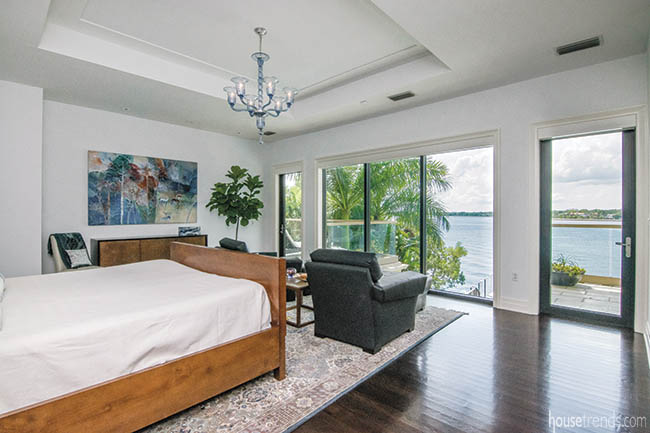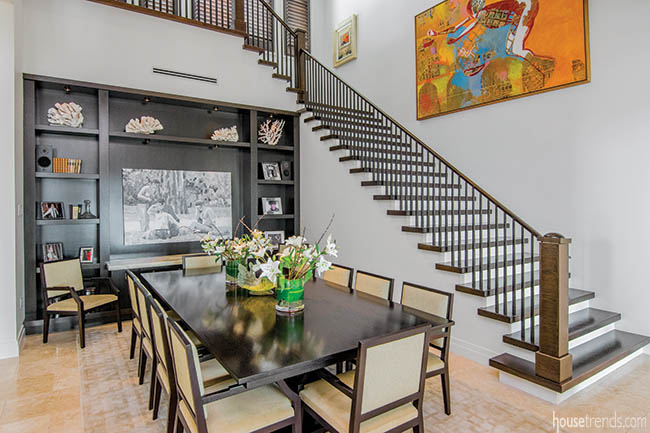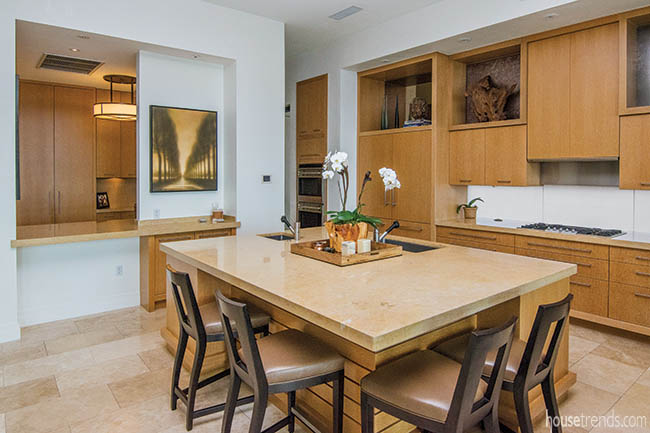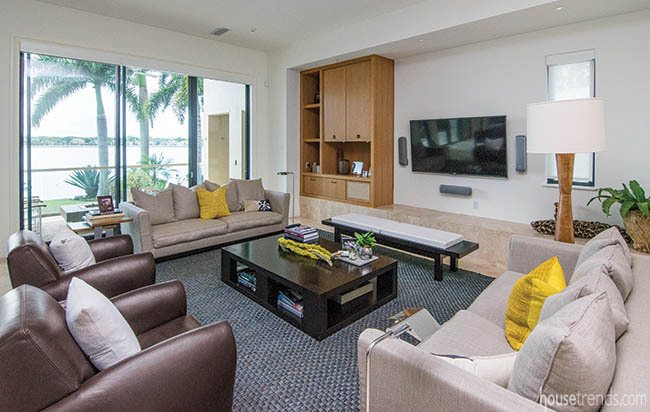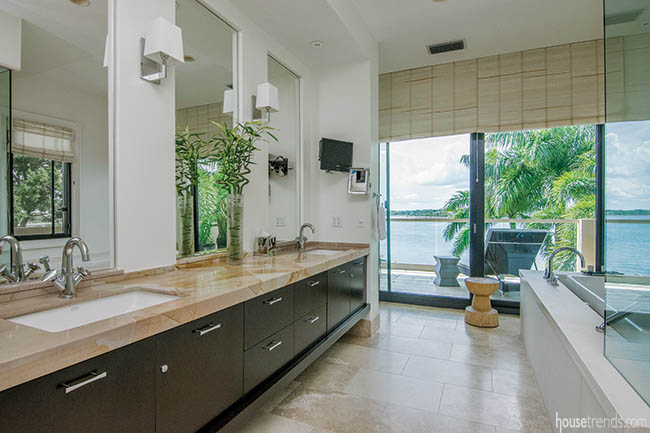When an advertising executive escaping the cold New York winters met his wife in Tampa, they had to find a home design that merged their personalities and families. “My wife says we’re a ‘blended’ family,” the husband explains of the four children they share. “We needed a house big enough for all of us, so we started looking to build a six-bedroom home on Davis Islands in early 2002.” The family took occupancy in 2004 and enjoyed 12 years in their tropical oasis. But now that three of their children are adults and their youngest is a freshman in college, the now empty nesters are looking to downsize. They take us on one last trip down memory lane as they reflect on all the good times they shared in their house by the sea.
Tropical Modernism
The homeowners knew they wanted to take advantage of being on the water, but after that they were at a loss of what direction to take their design.
“When we met with our architect, we explored a lot of different genres,” the husband explains. “Our architect, Walton Chancey of the Chancey Design Partnership, introduced us to Tropical Modernism, from which elements of this genre were used in the design of the house. I didn’t even know there was such a thing.”
Tropical Modernism is a style of architecture that originated in Sri Lanka and integrates buildings with their natural landscape. One of the founding architects of this style was Geoffrey Bawa (1919-2003).
The homeowners were attracted to this style of architecture for incorporating the outdoors in every design decision such as the low rooflines that didn’t obstruct bay views, and the use of glass to open the house to the outdoors. Open courtyards also help create outdoor living space where palm trees and native plants are abundant.
“The views become part of the exterior,” the homeowner explains. “The large expanses of glass provide water views and frame tropical landscape.”
Organic elements
One of the reasons the homeowners wanted to work with their architect, Chancey Design Partnership and sister company, Chancey Interior Design, was the fact that, in addition to having excellent reputations in their respective professions, they were a husband and wife team. Walton Chancey, AIA handled the architecture, while his wife Sandra Chancey, ASID handled the interior design. “We were drawn to the partnership that they had,” the homeowner explains. “It was nice to know the level of collaboration they would have on the architecture and interior design of the space to make the final product seamless.”
This is apparent in the use of organic materials, such as wood throughout the interior and exterior of the home. “We used a lot of Ipe Wood, which is a Brazilian wood in the teak family,” the husband explains. “It is strong and holds up to the sea weather.”
The husband adds that the wood is so dense that it’s actually fire-resistant, which is why it is used in the outdoor kitchen so close to the grill.
Because the homeowners were building this new home as a way to merge their two families, they were excited about having a fresh start. And because the home had such a specific style of architecture, it was only natural that their interior design would be new and in keeping with their architectural elements.
“Everything in the home was designed, customized and selected to fit with the style. It was all new,” the husband says. “We only kept one pendant light fixture that was a family heirloom. It hangs in our master suite.”
The home has a very open plan with the entire back of the main level connecting three living areas into one giant great room. There is a TV area, a formal seating area anchored by a massive stone fireplace, and an area adjoining the national award-winning kitchen. “How many times have you been at a party where everyone winds up in the kitchen?” the husband asks. “So we wanted the kitchen to be part of the great room at the back of the home with access to the patio and outdoor kitchen.
“There’s a lot of openness, but it has a soothing Zen-like quality,” the husband adds. “It’s modern but not sterile.”
At the center of the home is a massive, two-story dining room. “A lot of people don’t use their dining room everyday, so we wanted it to be part of the overall flow of the home,” the husband says. “So it has the bookcase and staircase to give a library-like feeling to the space.”
Building codes
Living on the water in Florida, especially after Hurricane Andrew, means homeowners have very strict storm codes to abide by during construction. Because of this, the homeowners wanted a builder with experience.
The homeowners decided to work with Monogram Builders, of Clearwater, to construct the Chanceys’ vision. “We liked that they’d built a lot of high-end custom homes,” the homeowner describes. “But they had also done a lot of waterfront homes.”
And the house is significantly elevated. When you’re in the garage, you’re at ground level. But the breezeway adjoining the house is elevated, so guests have to walk up steps to get to the house. “When you’re standing on the main level of the house, you’re looking over the boat in the dock lift,” the husband says.
Mixed emotions
The first year the family lived in the home there were three storms that hit Tampa Bay. “The winds got up to 80-90 mph,” the homeowner describes. “We not only didn’t have any damage to the house, we didn’t have any damage to our seawalls or back yard.”
The house sits on the bay, and the family has a dock with a boatlift on one side and a canoe/jet ski lift on the other side. The entire back of the home is glass, which creates amazing views.
The homeowners have such wonderful memories in their Davis Islands home that they have mixed emotions about leaving. “The home faces due west, so it’s sunsets all the time,” the homeowner says. “We have mixed feelings about downsizing… There are days we say, ‘let’s just stay’.”
Resources: Architect: Walton Chancey, AIA, Chancey Design Partnership; Builder: Monogram Builders; Interior design: Sandra Chancey, ASID, Chancey Interior Design; Cabinetry: Price Cabinets & Millwork; Cooktop: Gaggenau; Refrigerator: Sub-Zero; Ovens & warming drawer: Wolf; Dishwasher: Asko; Custom Fireplace & lighting: Gulassa & Co.; Home theatre: Audio Visions South; Pool: Freestyle Pools & Spas; Realtor: Jim Walters, Smith & Associates Realtors

